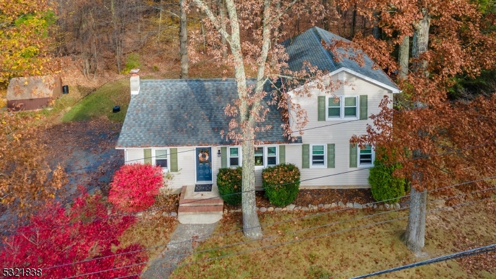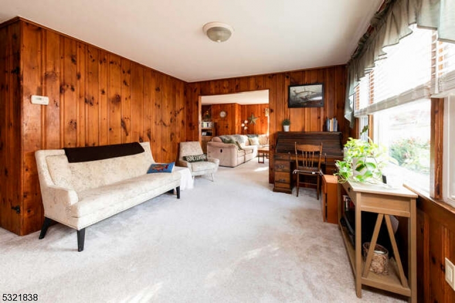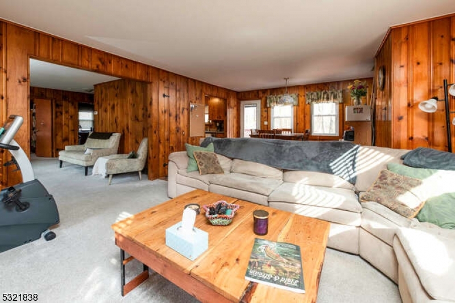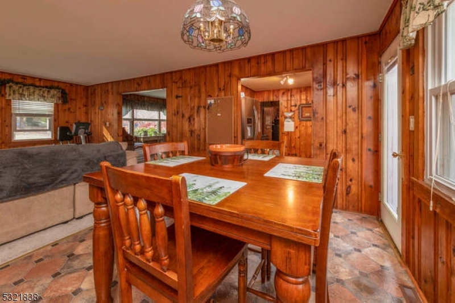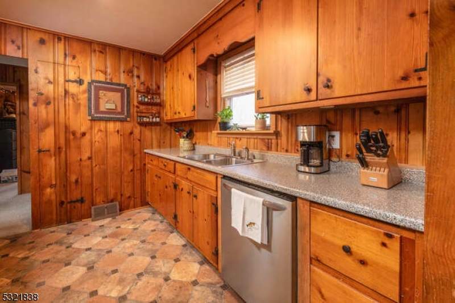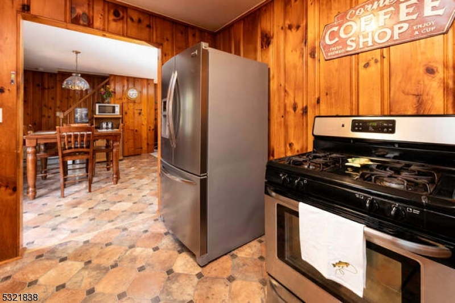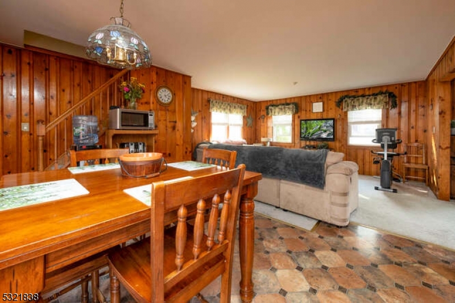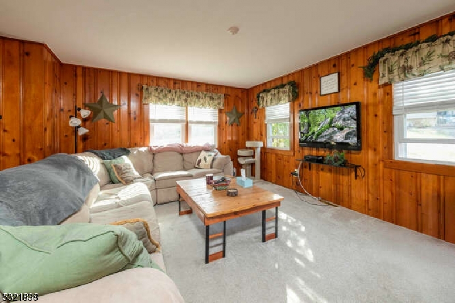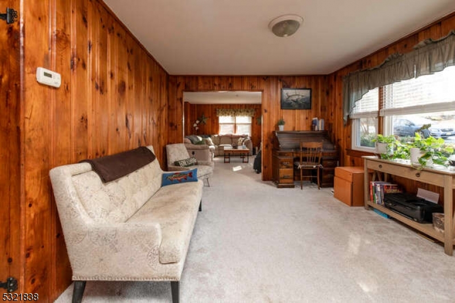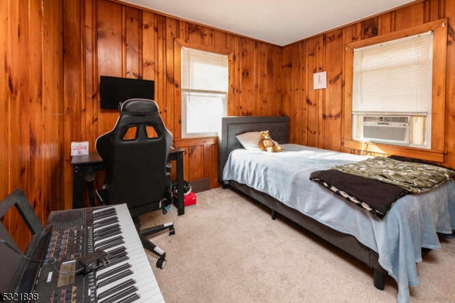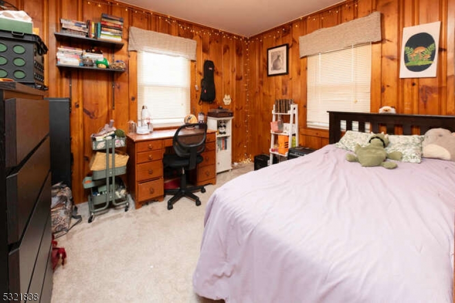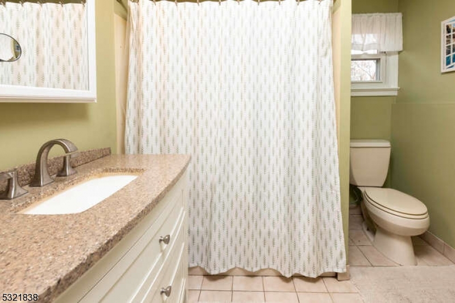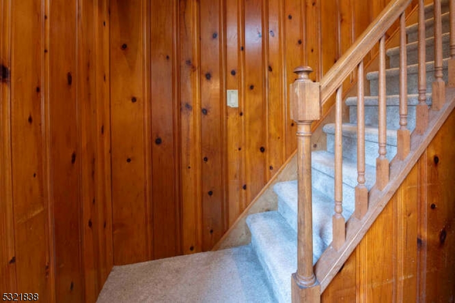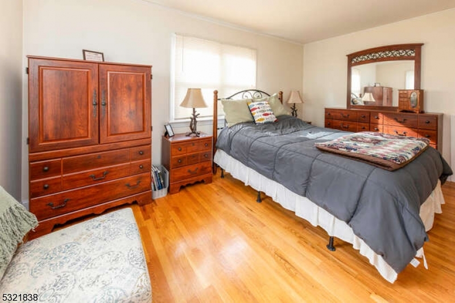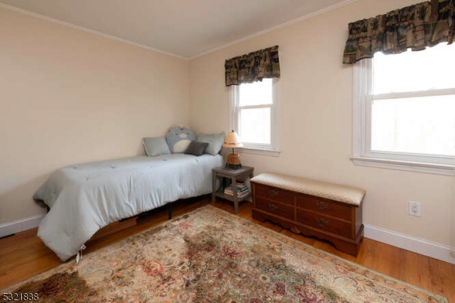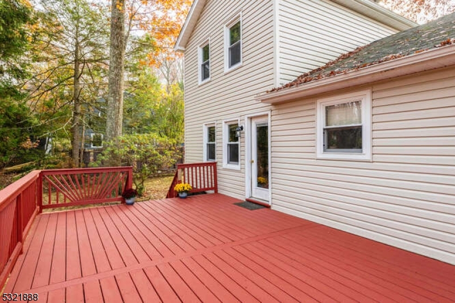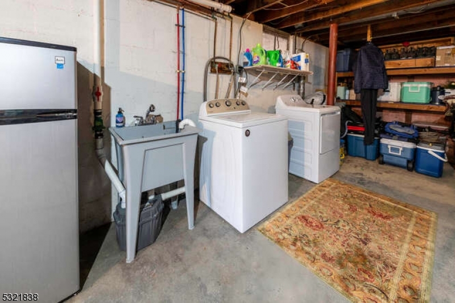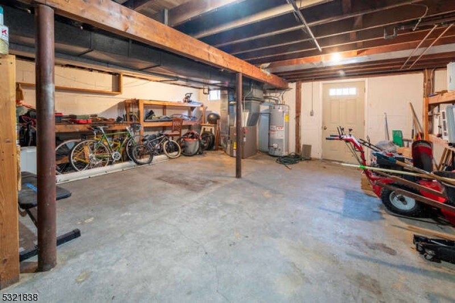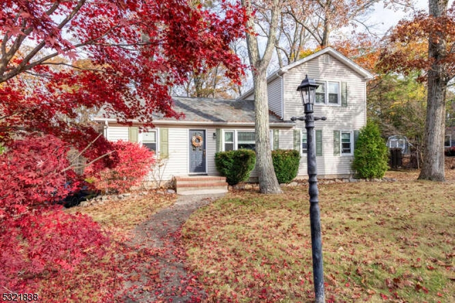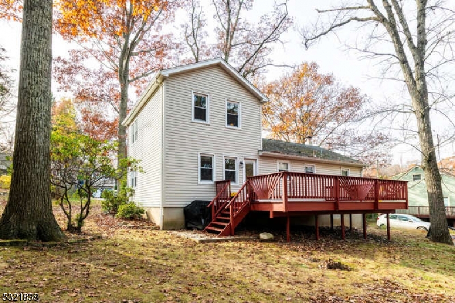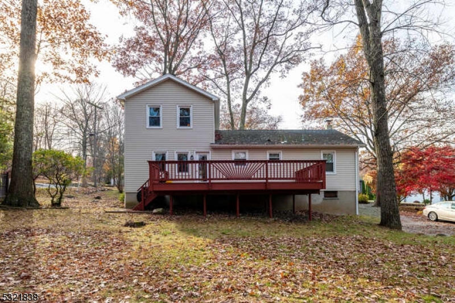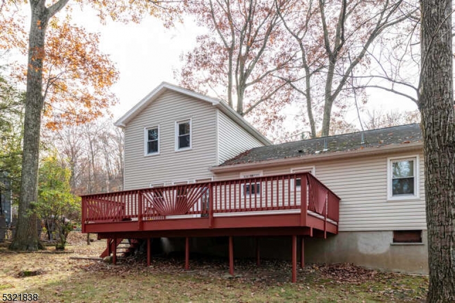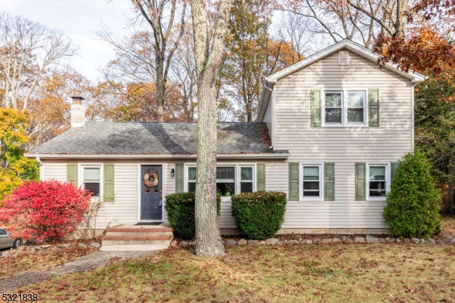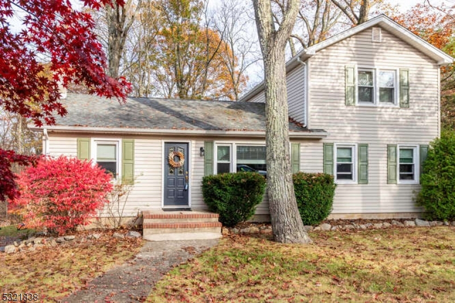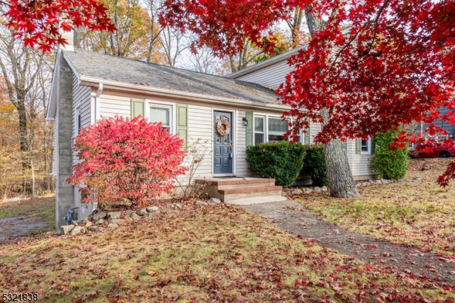31 Hudson Dr | West Milford Twp.
Lindy's Lake rare gem. This 4 BR home features knotty pine throughout the first level, custom hidden closets, pantry's and cupboards. Tons of windows that let in the natural light. Formal DR, living room and family room complete this open flow first level. Two bedrooms on main level with an addition 2 bedrooms on upper featuring all wood floors. Lg deck off DR- freshly painted and new stairs & flooring . Newer windows, private serene setting. Basement access to yard. Natural embraced privacy. Includes 24x14 deck. Lake assoc. amenities include clubhouse, pickleball, playground, sandy beach, swimming, fishing, boating, ice skating et al. Newer utilities. GSMLS 3932315
Directions to property: Otterhole Rd to Lindy's Dr to Hudson Dr
