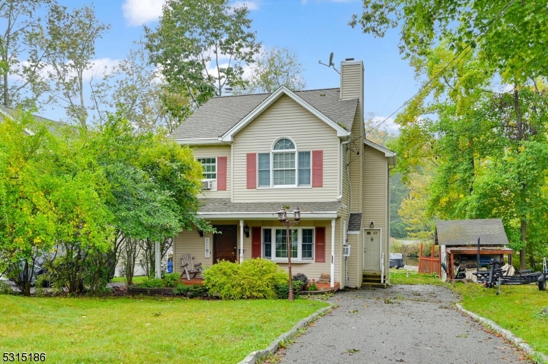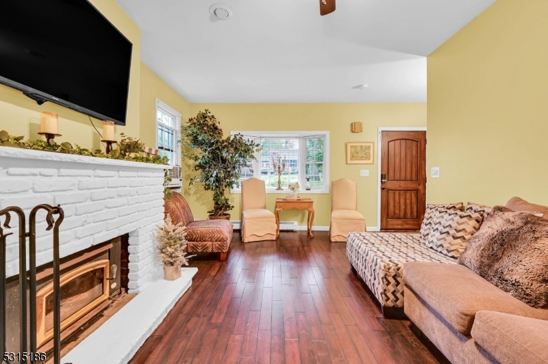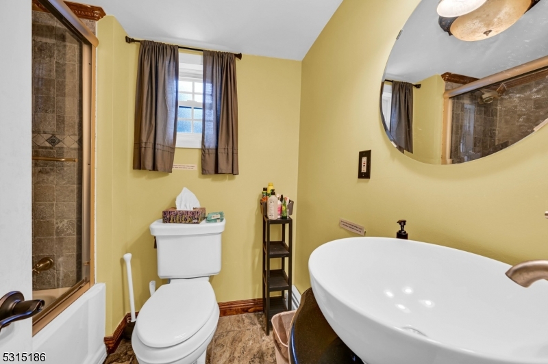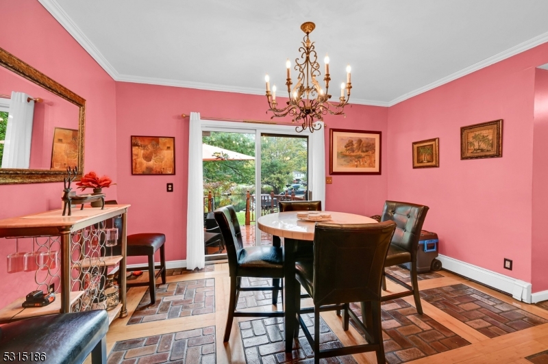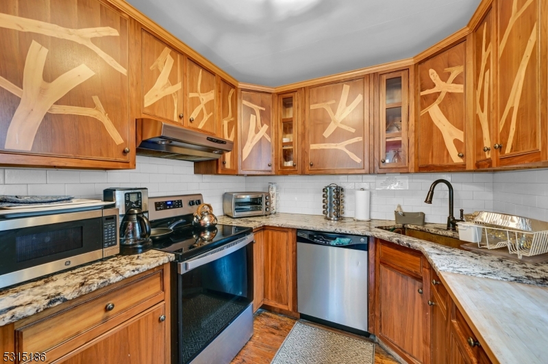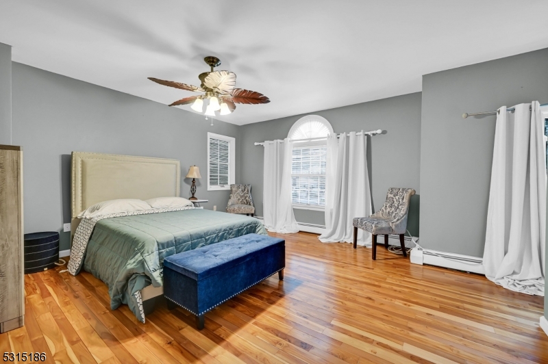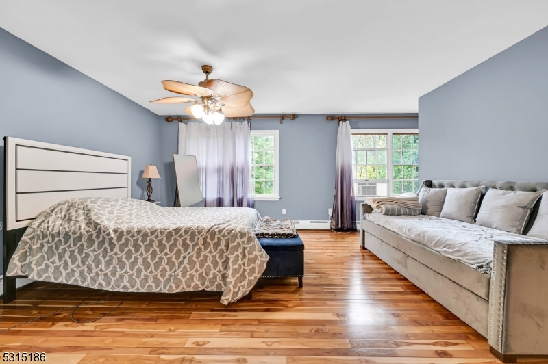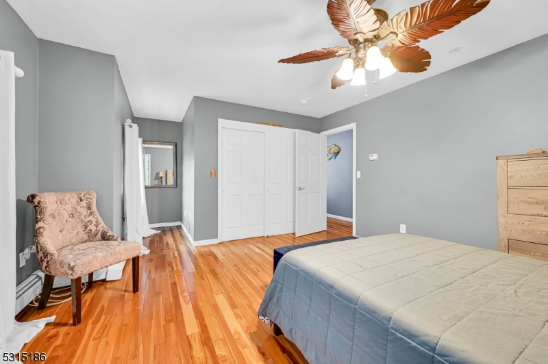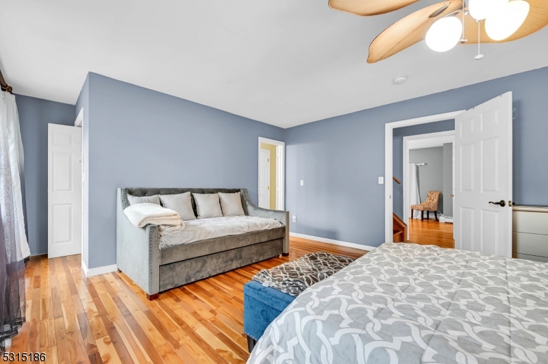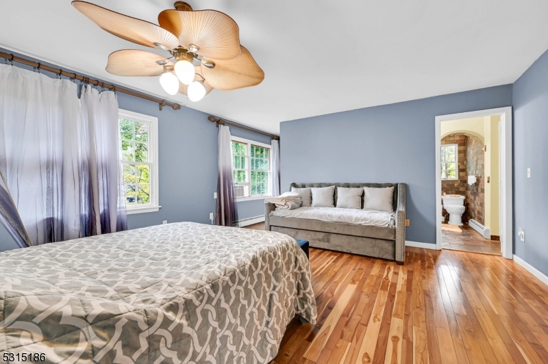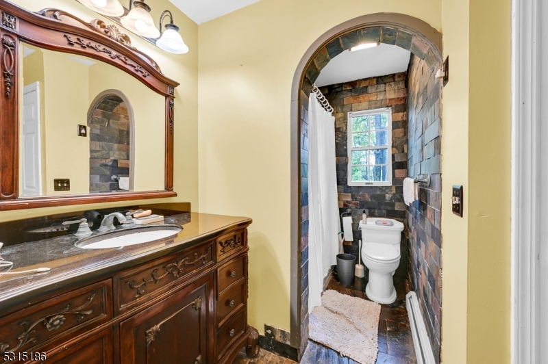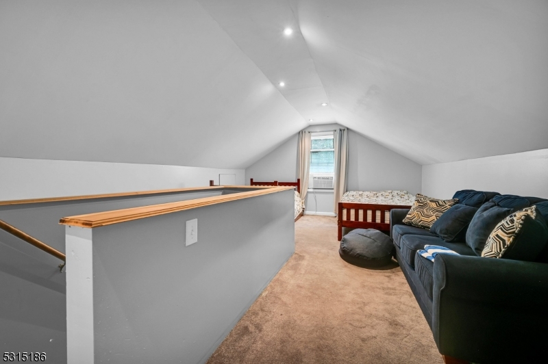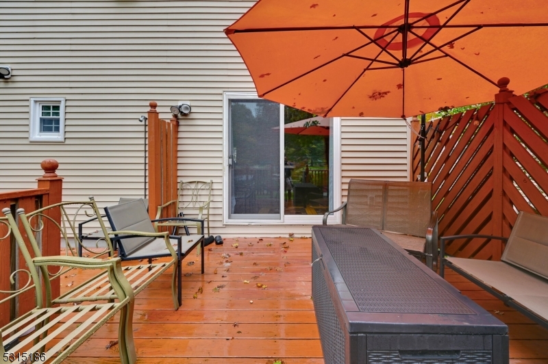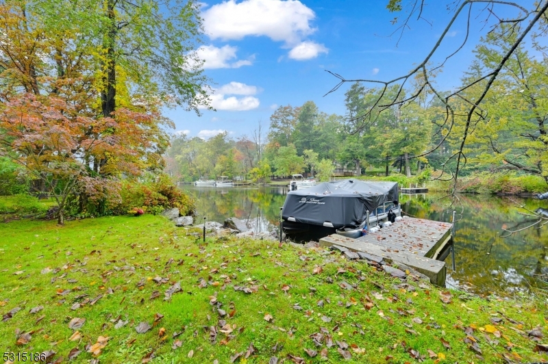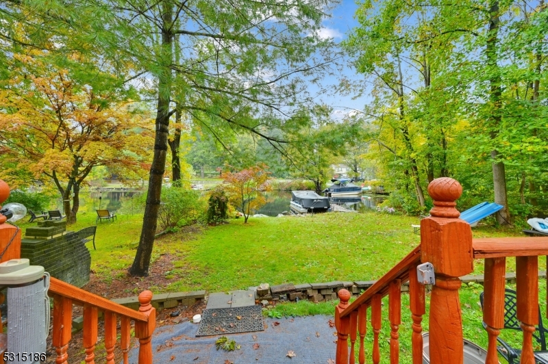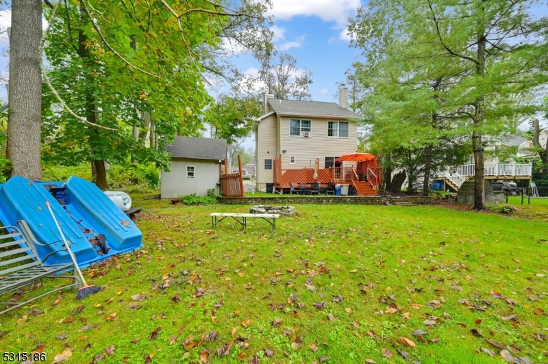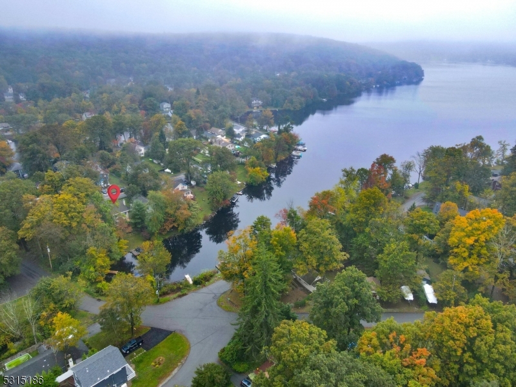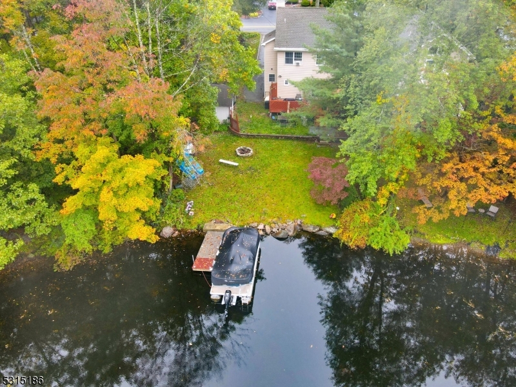43 Race Track Dr | West Milford Twp.
This lakefront Colonial home on Upper Greenwood Lake sounds like a dream! The location in the desirable Island Section offers a scenic and private setting, perfect for swimming or docking your boat. The classic front porch is ideal for relaxing on warm summer nights. Inside, the home features a large living room with real wood flooring and a brick fireplace with a wood-burning insert. The dining room has custom hardwood and brick flooring, with sliders leading to a rear deck and backyard. The custom kitchen is a designer's dream, boasting unique wood cabinetry, granite counters, and stainless appliances. A full bath with a tub and a separate laundry room complete the first floor Upstairs. The master bedroom offers Brazilian cherry wood flooring, a huge master closet, and lake views. The master bathroom has arches and stone tilework. The second bedroom is large and bright, with a vaulted ceiling, a wall of windows, and a double closet. The attic provides for a potential 3rd bedroom.The private backyard is perfect for docking your boat, and there's even a space for a hot tub on the quiet deck. This home is featured in one of Northern New Jersey's most desirable private motorboat lakes, with a private clubhouse and beach. Just minutes from Warwick, NY, known for its wineries, drive-in movie theater, antique shops, apple picking, and bistros and also between 2 major Ski Resorts for winter activities. GSMLS 3927110
Directions to property: Head east on Warwick Turnpike toward Club Pl, Turn left onto N Lake Shore Dr, Turn left onto Landing
