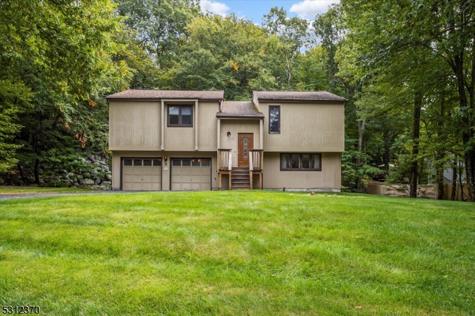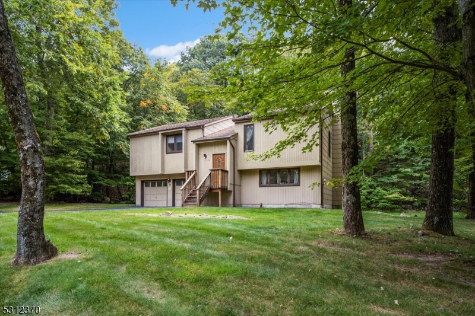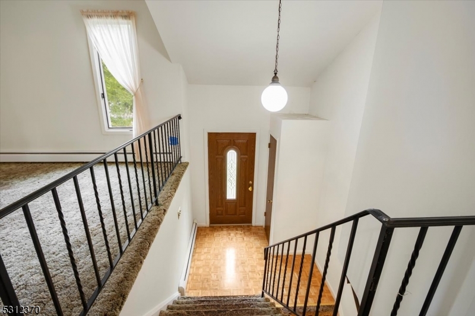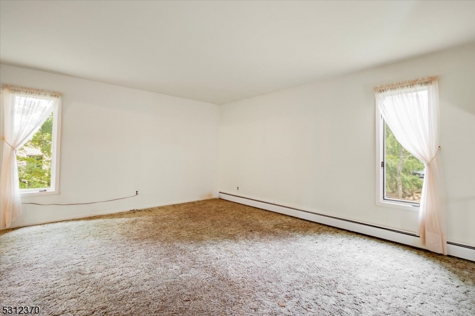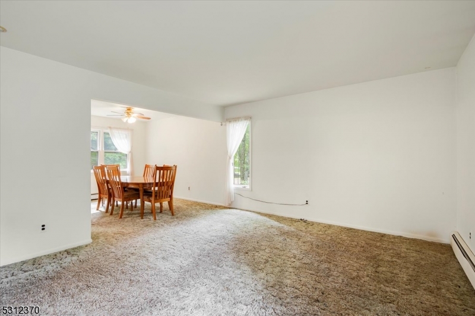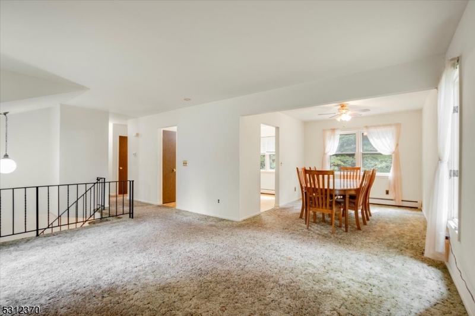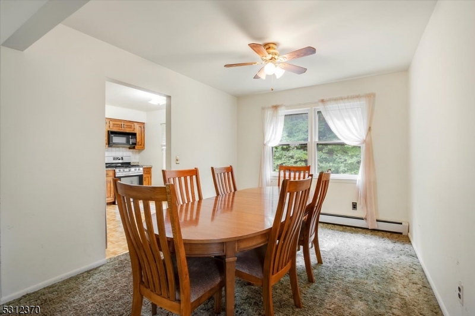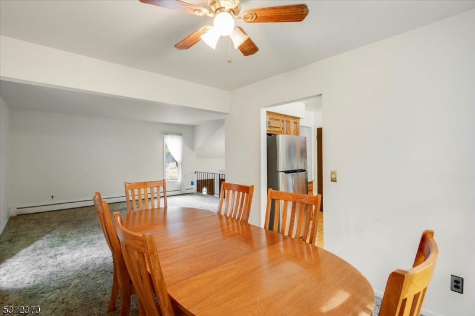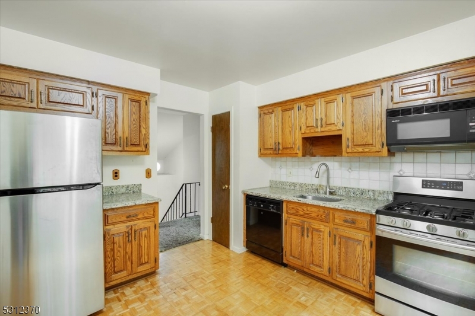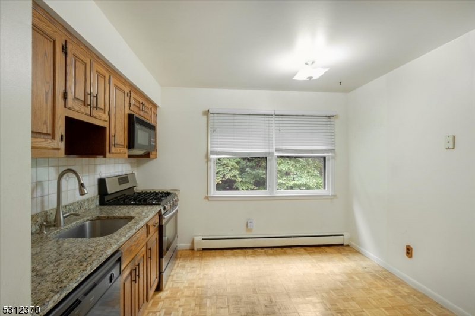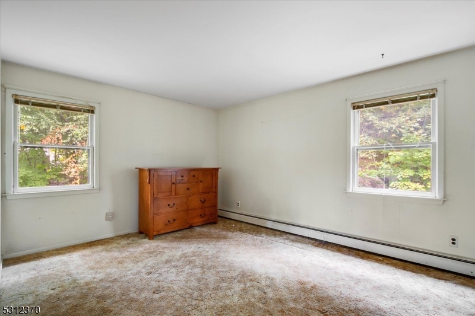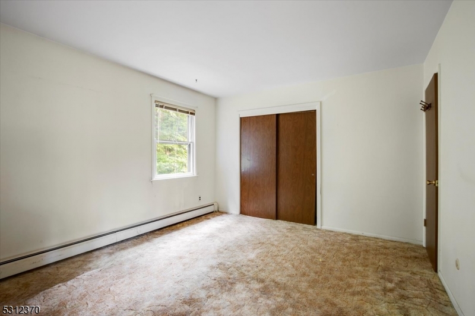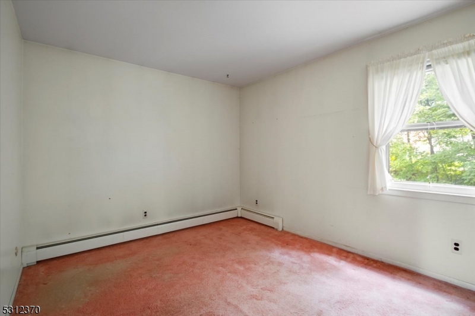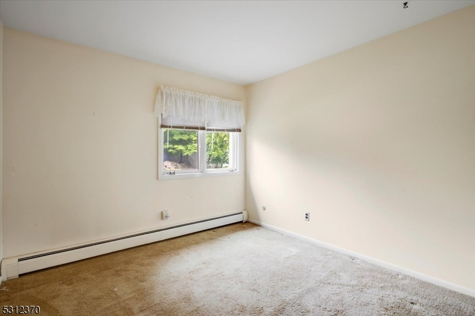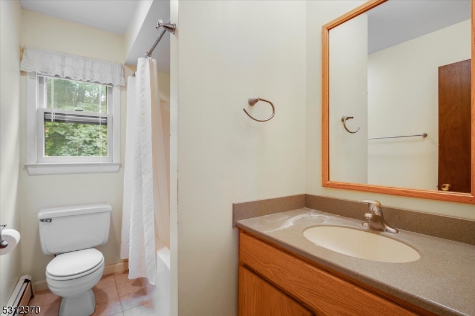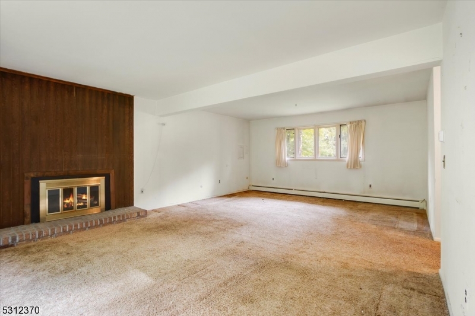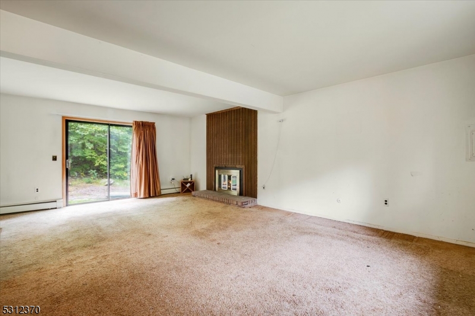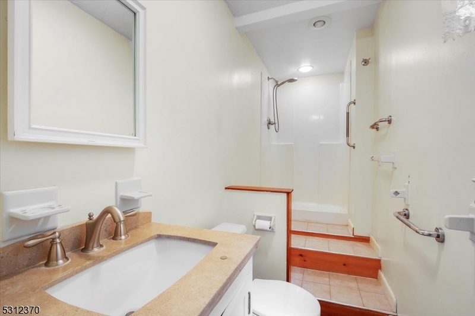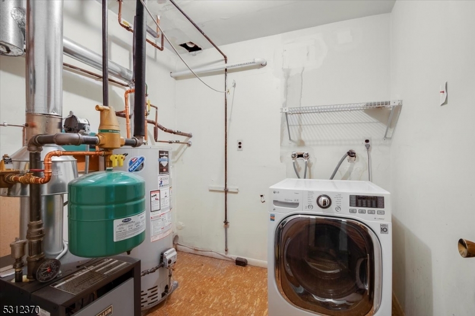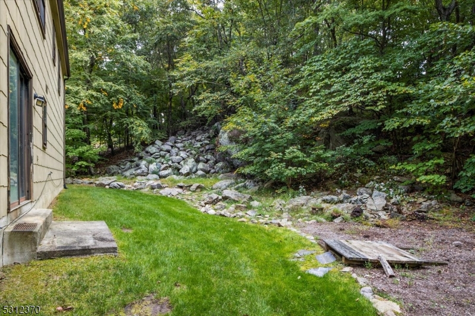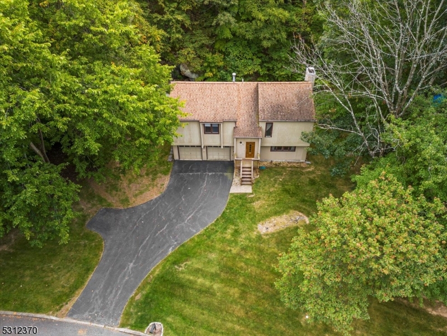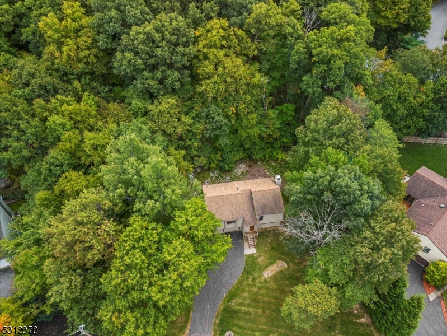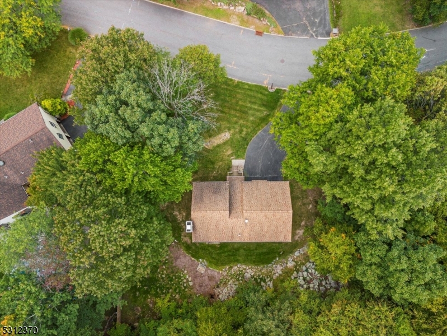72 Vreeland Rd | West Milford Twp.
Welcome to this inviting 3-bedroom bi-level home in the desirable Olde Milford Estates! Located in Lower West Milford, this home is just minutes from major commuter highways to NYC, making it ideal for those who want easy access to the city. Enjoy nearby shopping, dining, wineries, apple orchards, a drive-in theater, and more! Nestled on a quiet street, this property offers a tranquil escape with a spacious wooded lot, providing a serene and private setting. Inside, you'll find three bedrooms and two full bathrooms, along with a cozy family room featuring a wood-burning fireplace perfect for gathering and relaxation. Never worry about parking your vehicles and toys! The two-car attached garage includes ample storage and a convenient door leading to the family room, while the extended driveway can accommodate four or more cars. The home features updated essentials, including a newer furnace, water heater, washer/dryer combo, and kitchen appliances, ensuring comfort and efficiency. The expansive backyard is ready for your vision, whether it's for entertaining, gardening, or simply enjoying the outdoors. With public sewer, water, and natural gas, you'll enjoy all the conveniences of city living while basking in the peace of a country setting. Don't miss this opportunity to make this home your own! GSMLS 3924962
Directions to property: Macopin Rd to Arundel to Bradrick to Vreeland Rd
