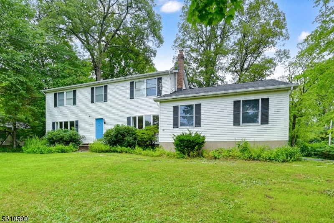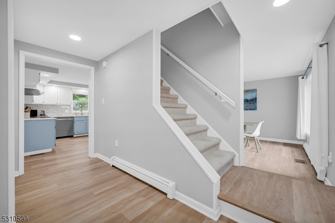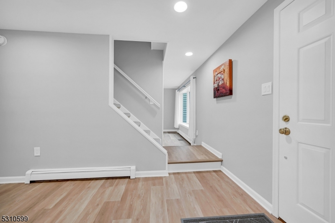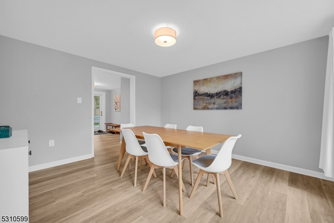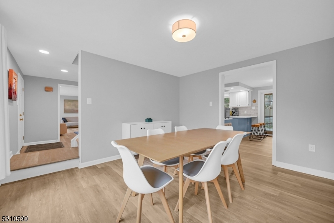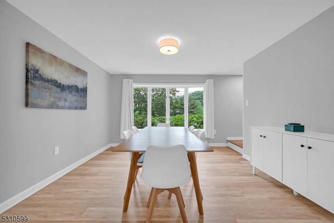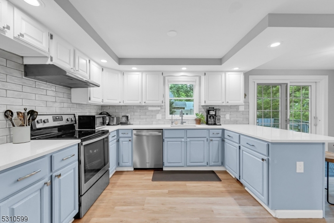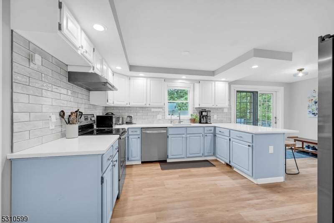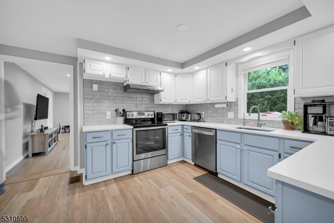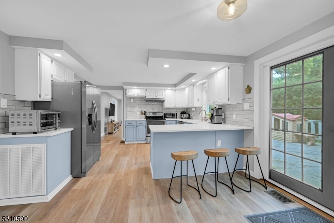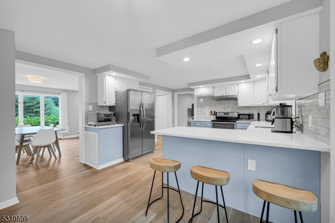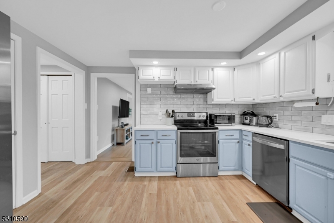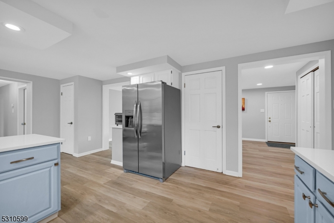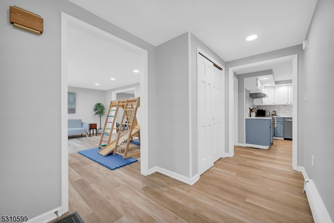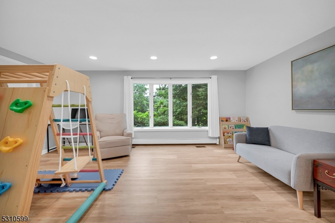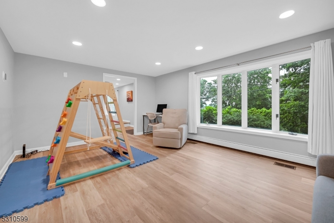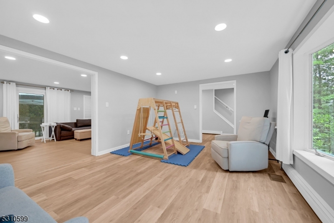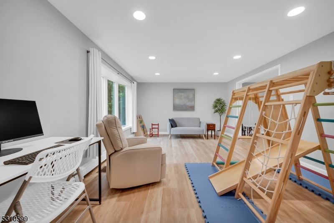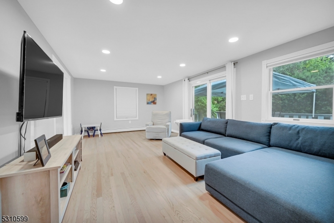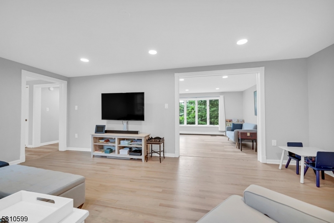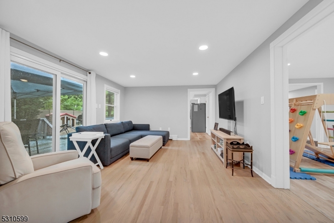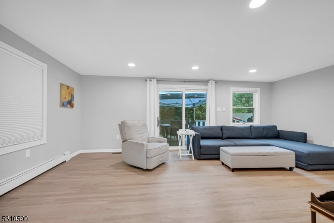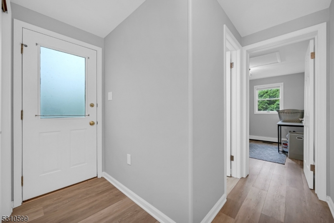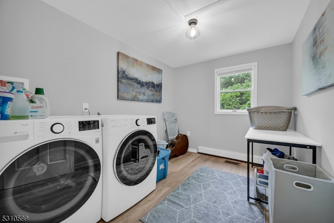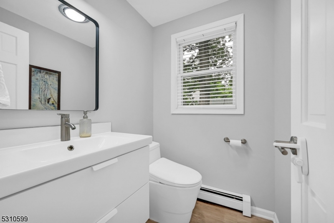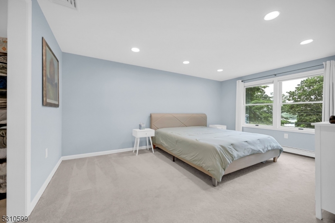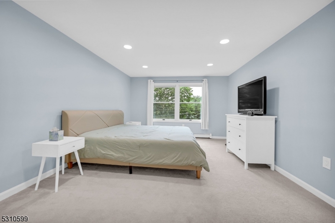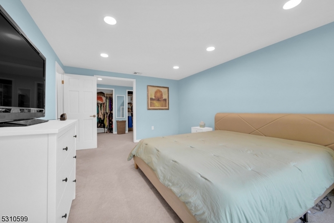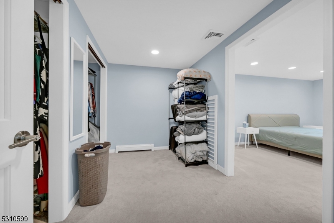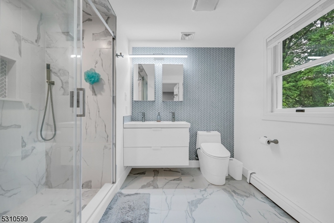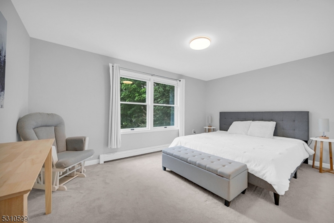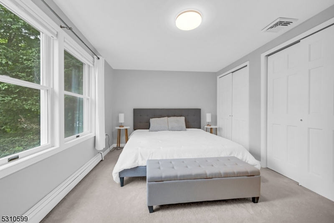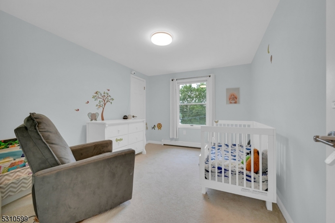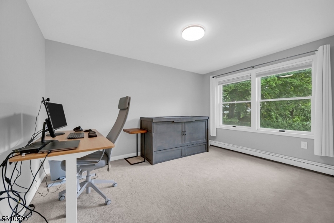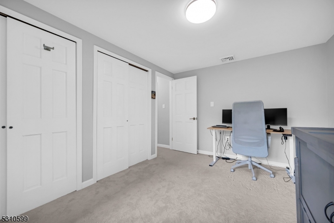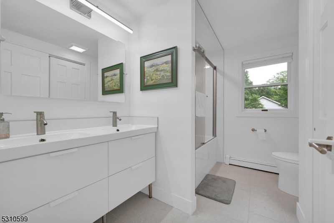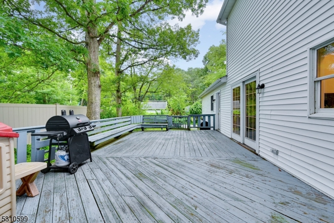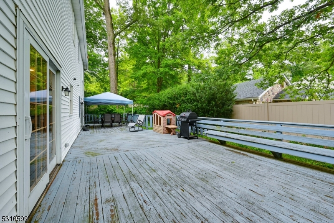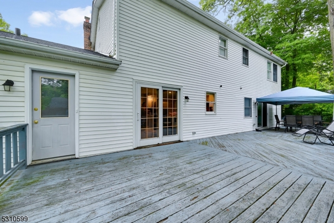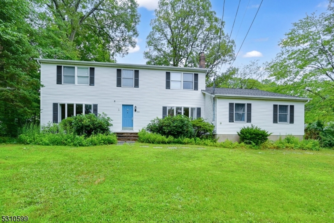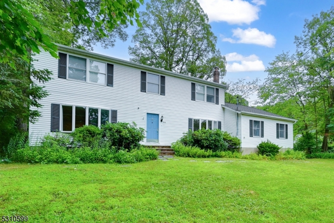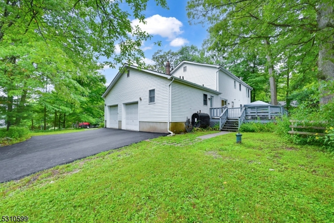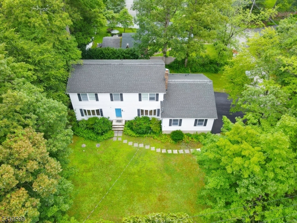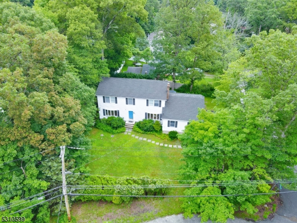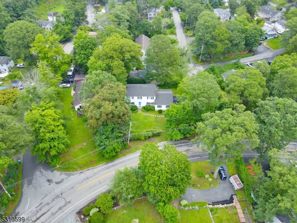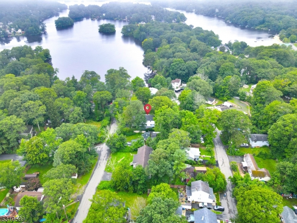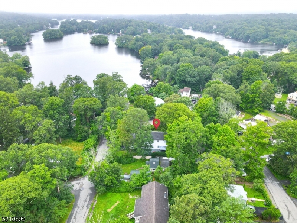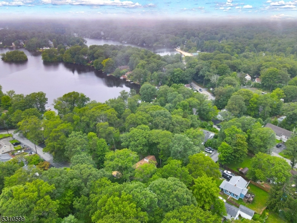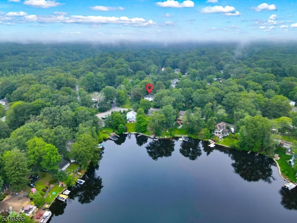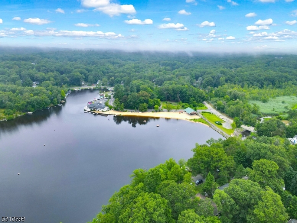366 Lake Shore Dr | West Milford Twp.
Exceptional Colonial Home Featuring 4 Bedrooms! This Property Boasts a Spacious Eat-In Kitchen Complete w/Breakfast Nook & Bar Seating, Enhanced by Sliding Doors That Open to a Vast Deck for Entertaining! The Formal Dining Rm is Adorned with a Bay Window That Provides Stunning Views of The Lake! The Formal Living Room, Along with a Large Den Area & Offers a Second Access Point to the Deck! The 1st Floor also Includes a Laundry Room and a Main Half Bath for Convenience! The Master Suite is Equipped with a Sitting/Dressing Area & 2 Double Closets, Complemented by an Elegantly Designed En-Suite Bathroom! Each Bedroom is Generously Sized and Offers Ample Storage! Additionally, the Home Features a Full Basement for Extensive Storage Needs! The Oversized 2 Car Garage Provides Interior Access! Recent Updates Include an Interior Remodel in 2021, Featuring Exquisite New Flooring, New Washer & Dryer, A/C and High Eff Heat Pump, Smart Thermostats, and Wi-Fi Garage Access! 2023 Enhancements Include a New Water Treatment Osmosis Filter Tap, Softener, Neutralizer, Refrigerator, & Septic System Upgrades! A Newly Paved Driveway has also Been Completed in 2024! Experience Year-Round Lake Living with Opportunities for Motor Boating, Jet Skiing, Swimming, Fishing, and a Variety of Activities Suitable for All Ages! The Property is Conveniently Located Near Numerous Orchards, Wineries, Golf Courses and More! This Move-In Ready Home is Sure to Impress! 3 Bedroom Township Verified Septic! GSMLS 3922873
Directions to property: Warwick Tpk to Lakshore Dr to #366
