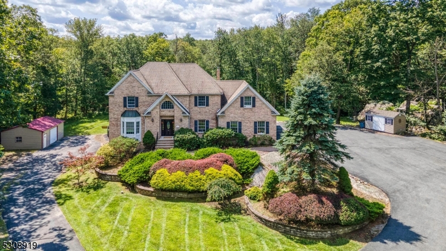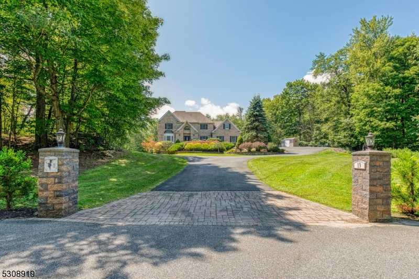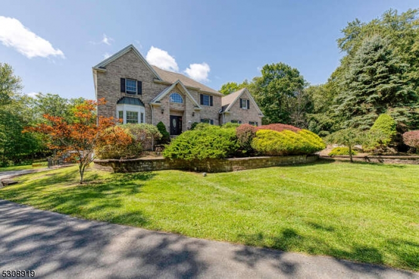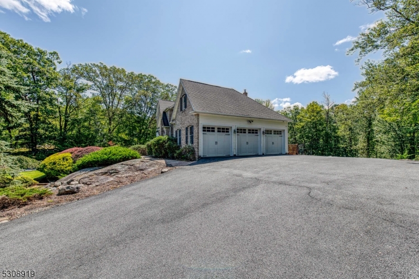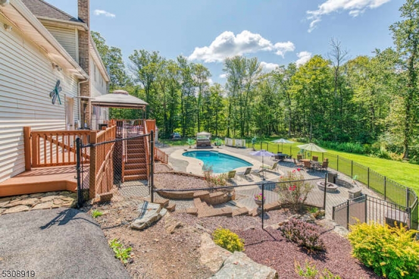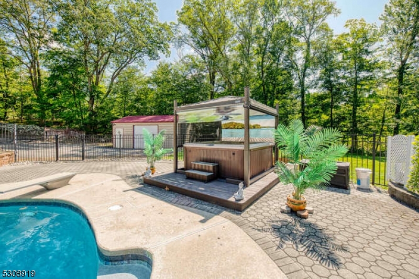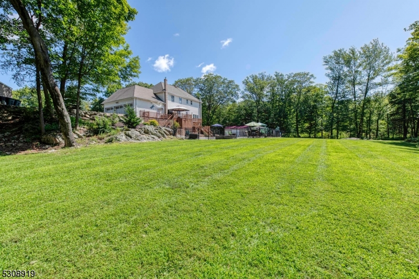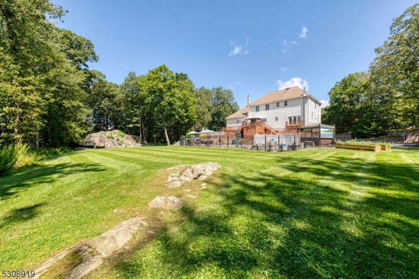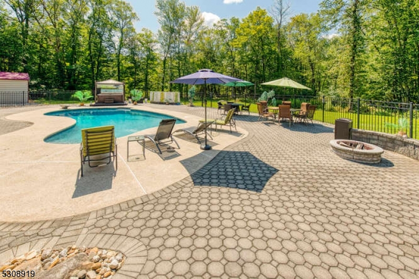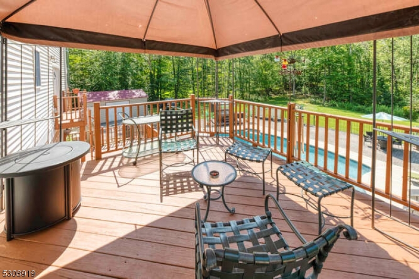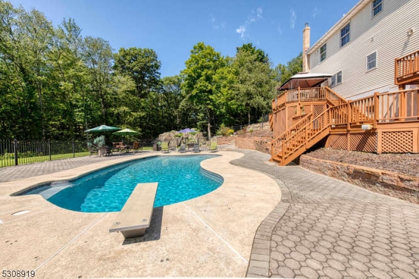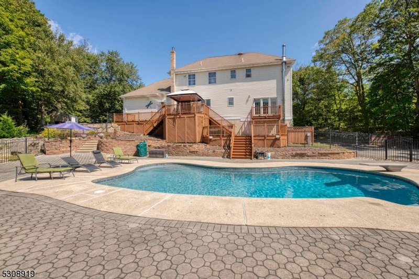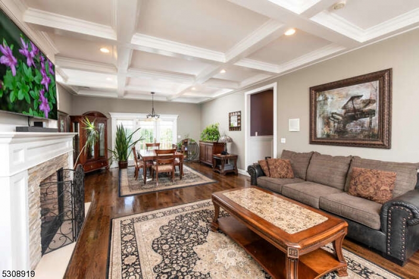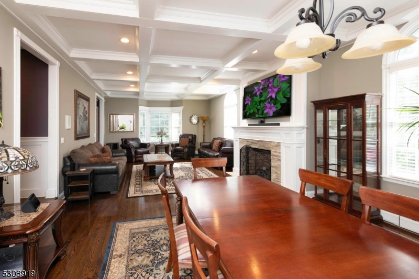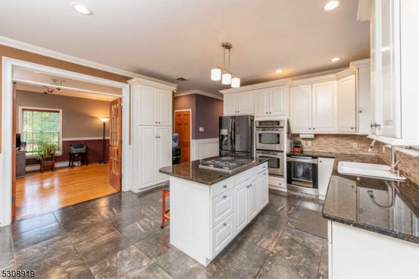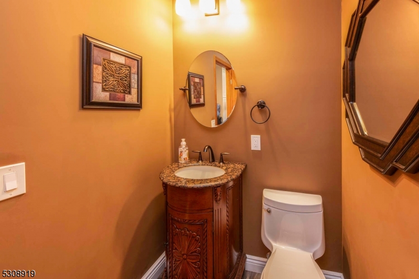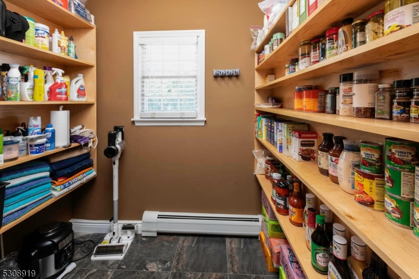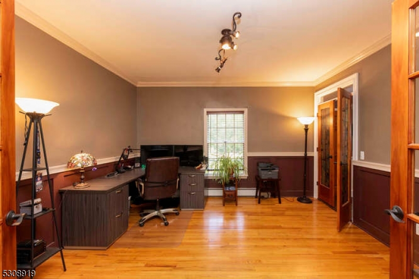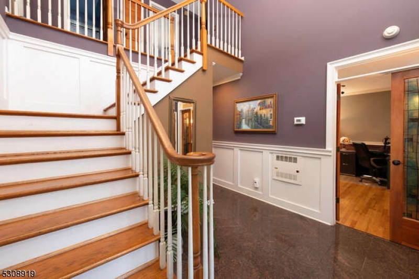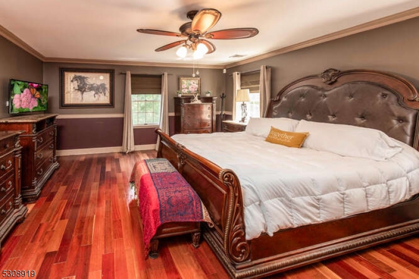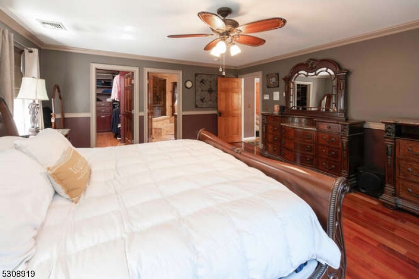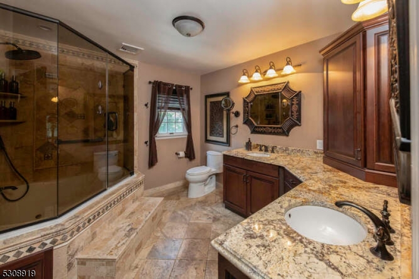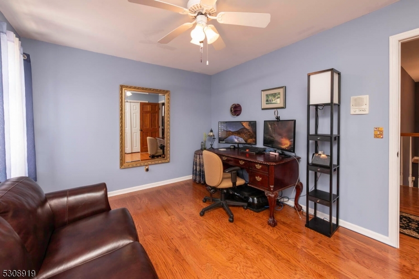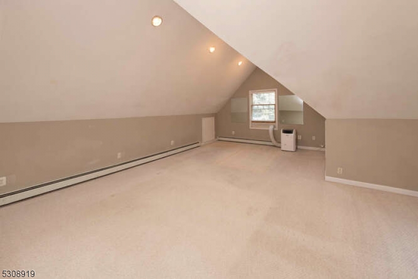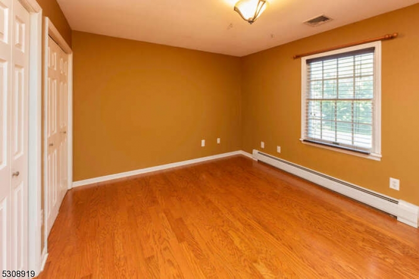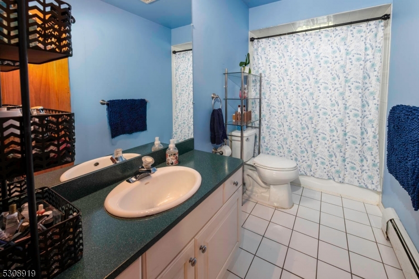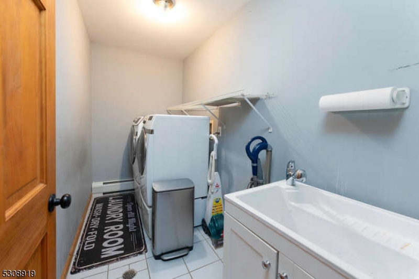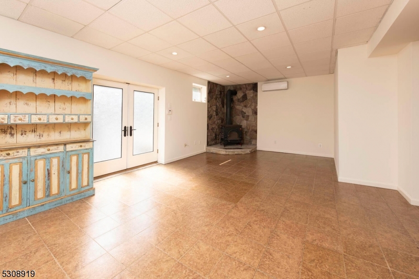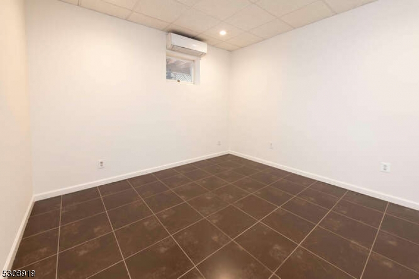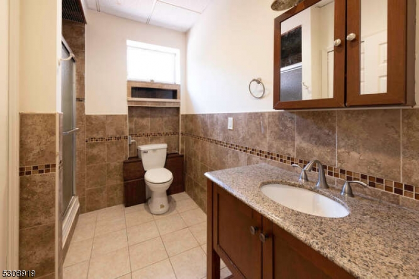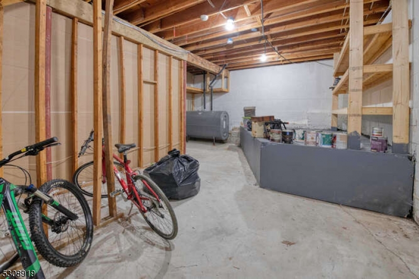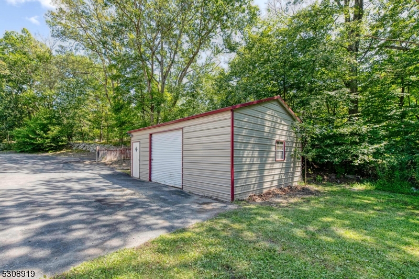19 Melinda Ln | West Milford Twp.
Beautiful custom-built Colonial on almost 6 acres in private and tranquil setting backedby state land. Attention to detail throughout the home. 18' foyer with granite flooring.Gourmet kitchen with center island, Viking cooktop, stainless steel appliances, granite countertops. Walk-in pantry provides extrastorage. Expansive great room with gas fireplace, coffered ceilings, gorgeous windowsand Juliet balcony overlooking the picturesque backyard. Dining room featureswainscoting and crown molding. Multi-tiered decks overlook thespectacular Anthony Sylvan Gunite pool. Primary suite features Brazilian Cherrywood flooring, walk-in closet with custom California Closets cabinetry and luxuriousbathroom with spa tub, Travertine tile, granite countertop and Brookhaven cabinets.Laundry room on 2nd floor. Bonus room over 3 garage can be a, home gym or office. Semi-finished walkout basement with10' ceilings, tile flooring and woodburning stove provides livingspace flexibility. Large steel shed with electricity isgreat for storing outdoor toys or for a workshop. This home is the perfect place forrelaxing and outdoor entertaining! The professionally landscaped large and lushbackyard provides plenty of room to play. Completely fenced-in pool and Jacuzzi withCovana gazebo cover makes this home your own personal resort!Magnificent property surrounded by forest has 2 creeks, trails, conveniently located to lakes, wineries, orchards, ski resorts and dining. GSMLS 3920560
Directions to property: Longhouse Road to Melinda. House on left with brick pillars at end of driveway
