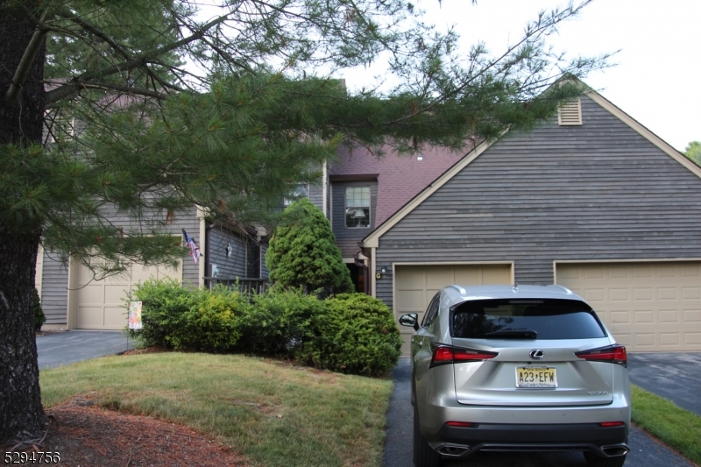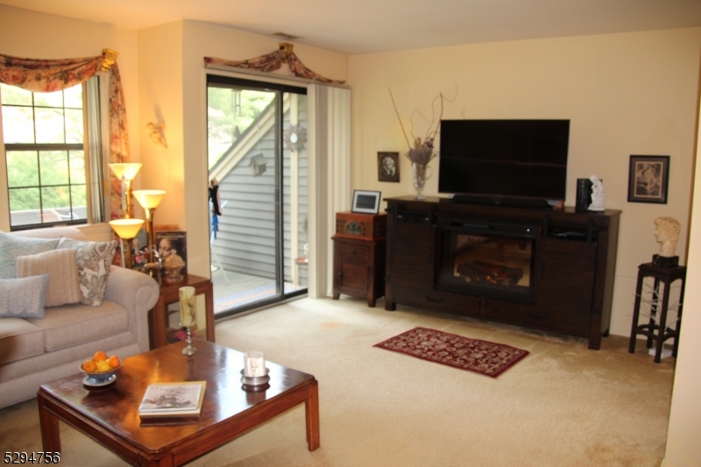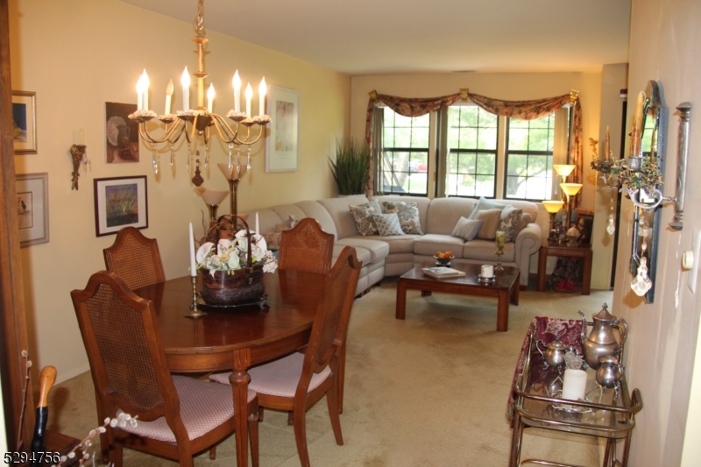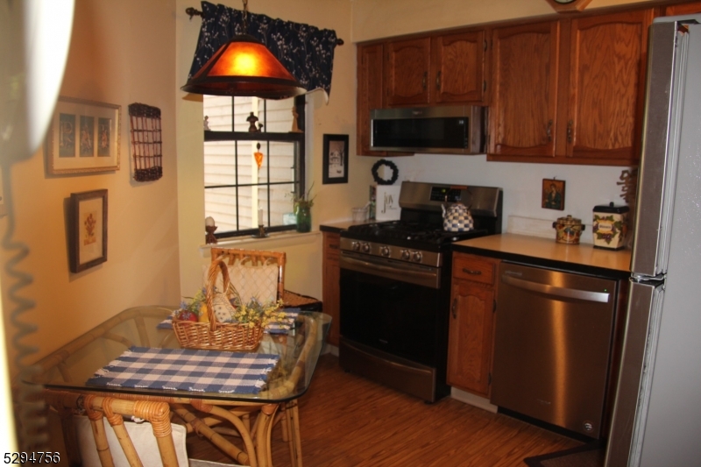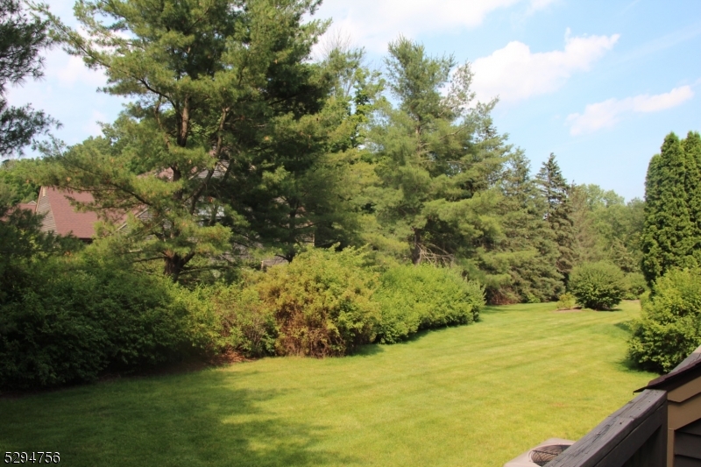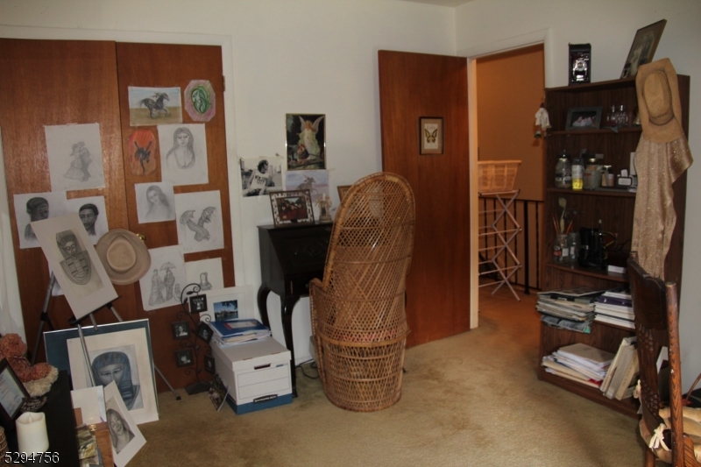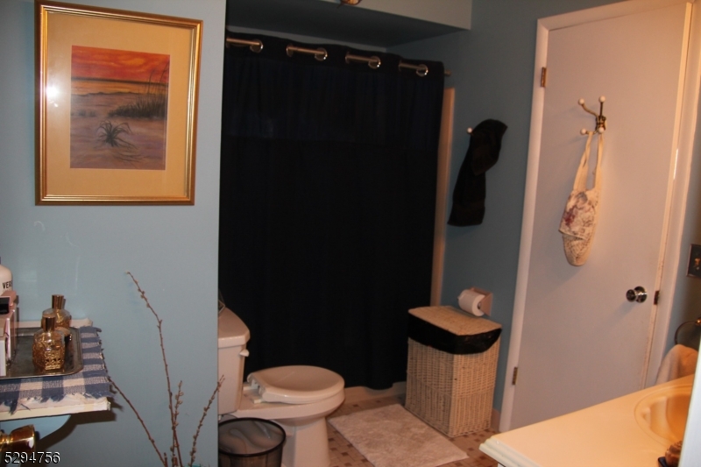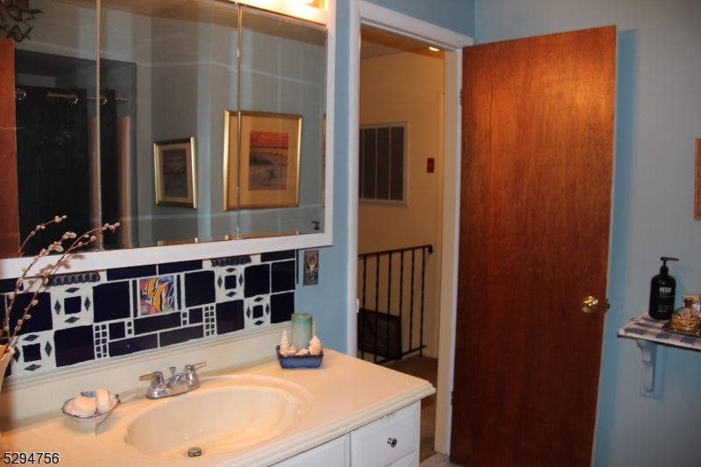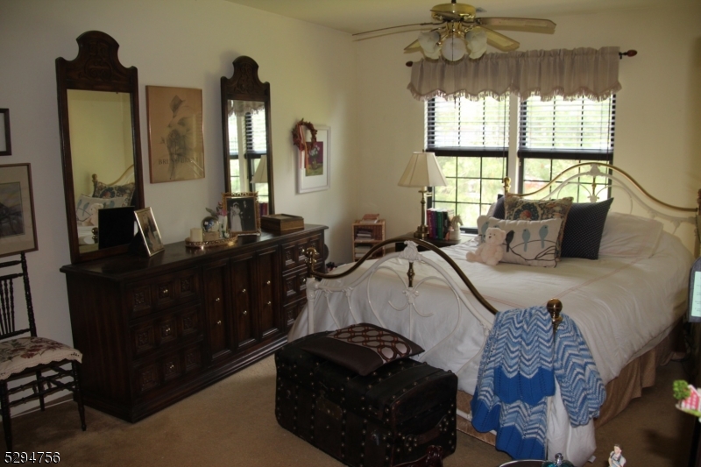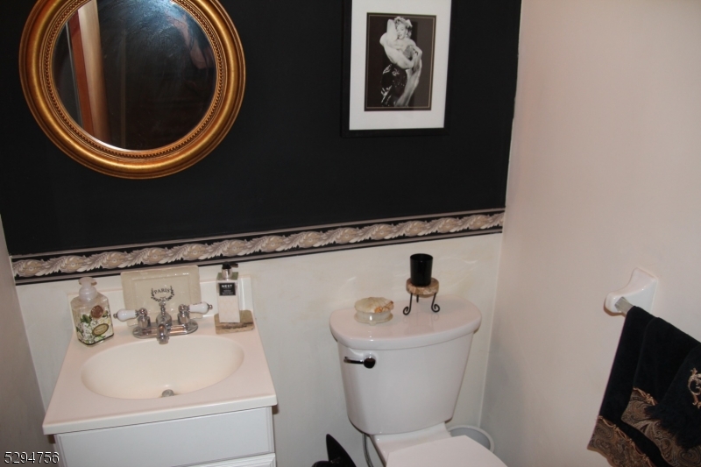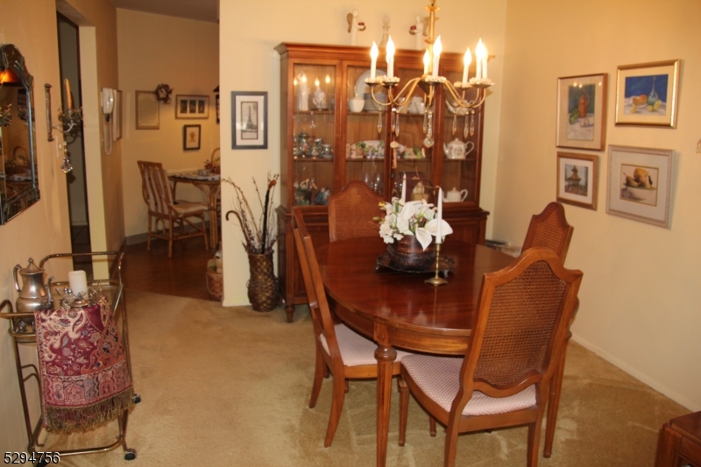18G Quincy Ln, G | West Milford Twp.
$350,000
| 2 Beds | 2 Baths (1 Full, 1 Half)
This generous open floor plan 2br/1.5 bath unit has liv/dine combo with slider to deck*Primary bedroom has a 7'x 8'6" walk-in closet*Convenient second floor laundry*One car garage*New C/A last year*Nice level lot*Amenities include tennis courts,clubhouse,playground,gazebo and pond*Close to town and straight shot to highways for an easy commute*Easy no fuss living* GSMLS 3908654
Directions to property: Union Valley to Concord to Quincy
MLS Listing ID:
GSMLS 3908654 