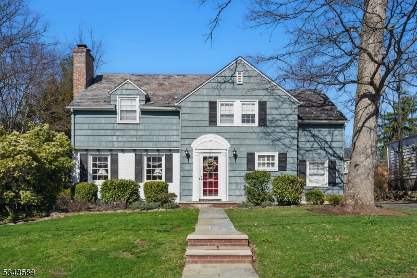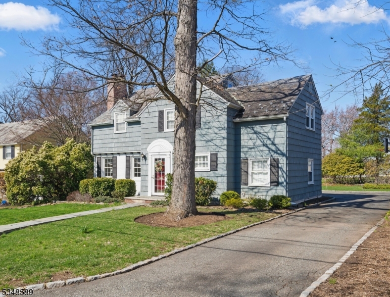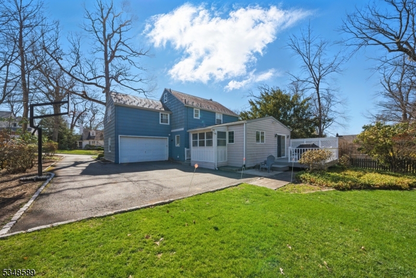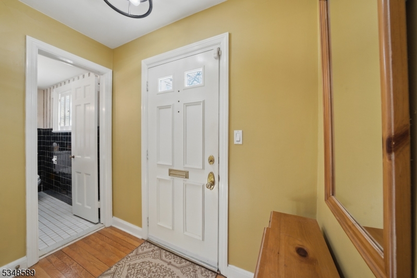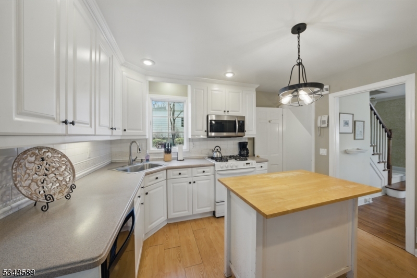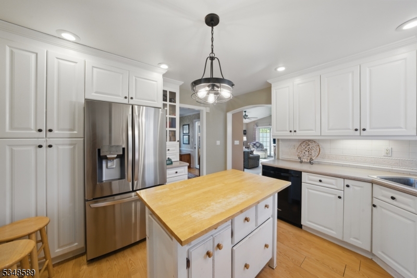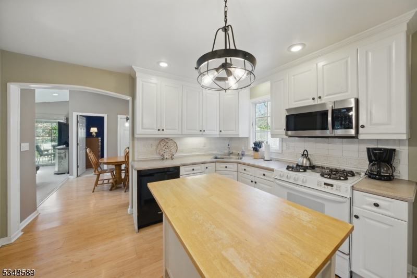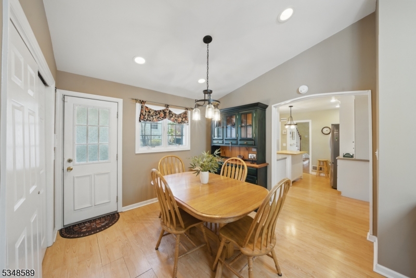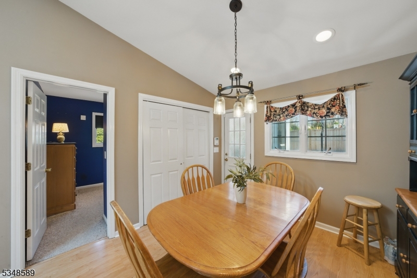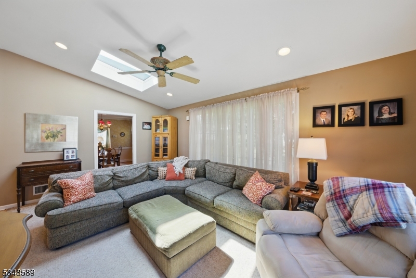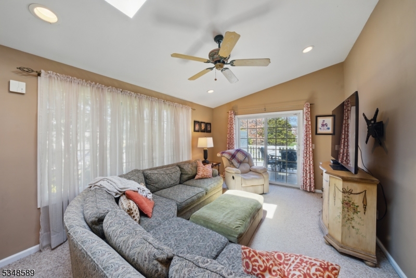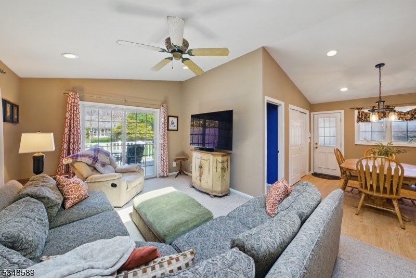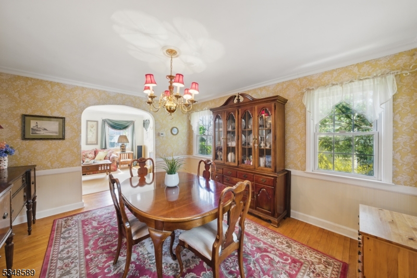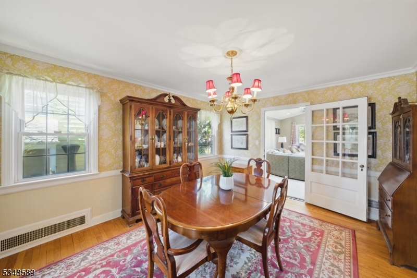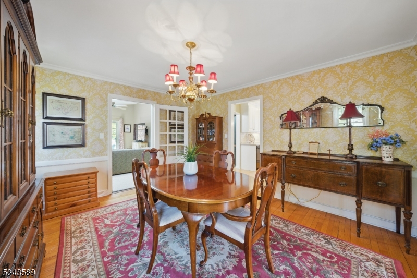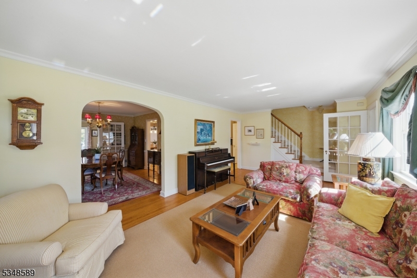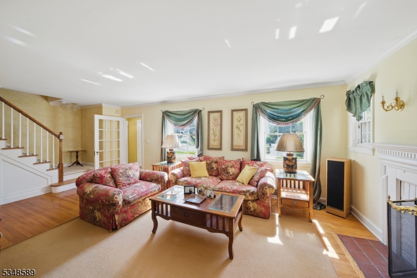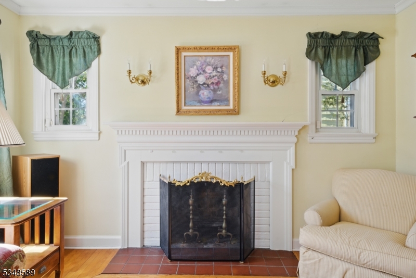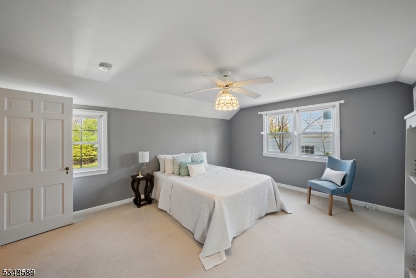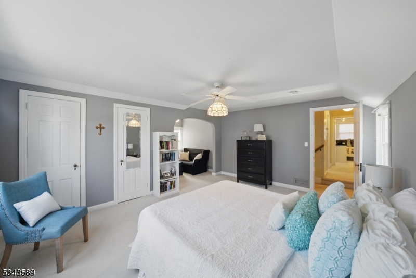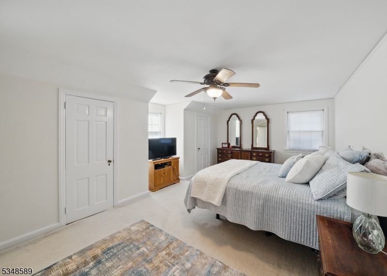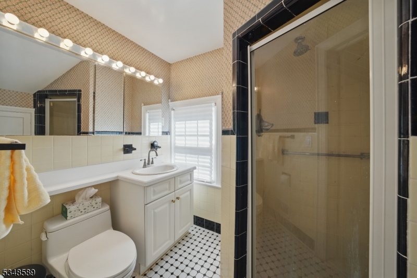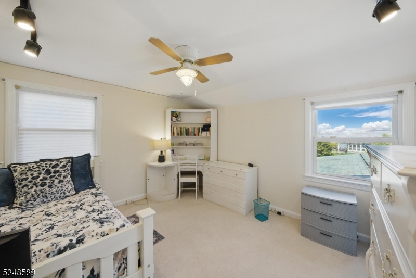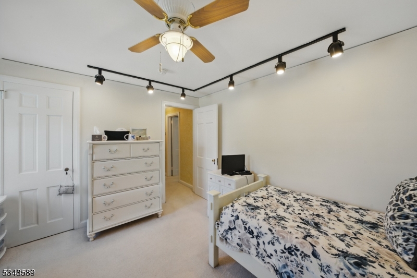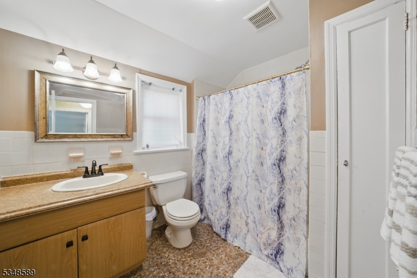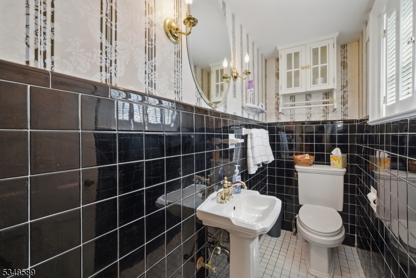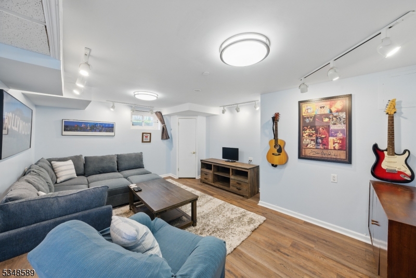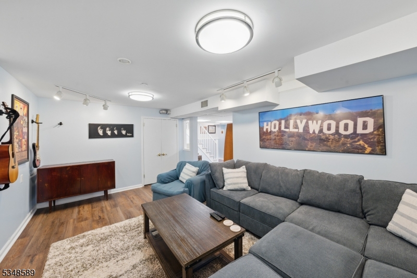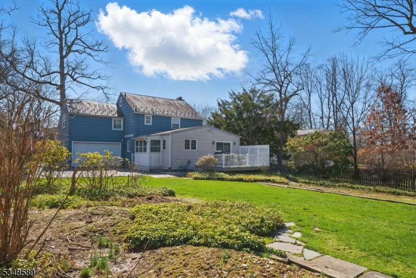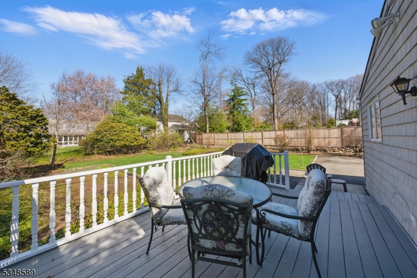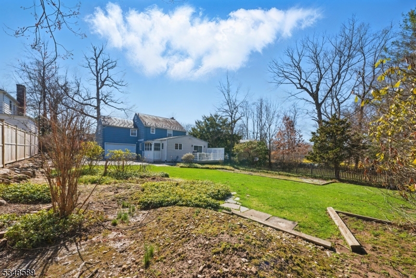11 Redman Ter | West Caldwell Twp.
Nestled on a quiet, tree-lined street in the highly sought-after Presidential Section of West Caldwell, this beautifully maintained 1930s Colonial blends timeless elegance with thoughtful updates. Step through the charming vestibule and into the inviting living room, where a cozy wood-burning fireplace creates the perfect space to relax. Adjacent is a large formal dining room, and a well-appointed kitchen that includes a separate eating area ideal for casual meals or morning coffee. Addition done in 2000 offers a sunlit family room providing extra living space, and a dedicated office (possible 4th bedroom). Powder room and a convenient mudroom complete the first floor. Upstairs, the second level offers three spacious bedrooms, including a primary suite with its own bath and a full hall bathroom. Large walk-up attic provides for great storage! The finished basement adds even more versatility perfect for a rec room, home gym, or play area. Step outside onto the deck overlooking a great-sized yard, ready for outdoor entertaining or quiet evenings under the stars. This home's character is matched by its lasting quality, with a slate roof ensuring durability for years to come. Located just minutes from top-rated schools-Lincoln Elementary, vibrant parks, and local dining. HARDWOOD FLOORS UNDER CARPETING ON SECOND FLOOR. GSMLS 3954906
Directions to property: Forest Ave. to Redman Terrace, or Smull Ave. to Redman Terrace
