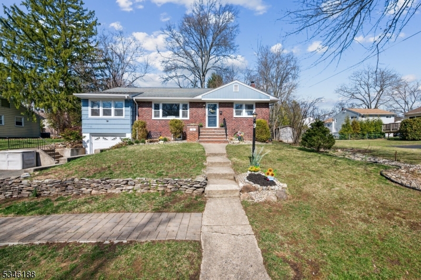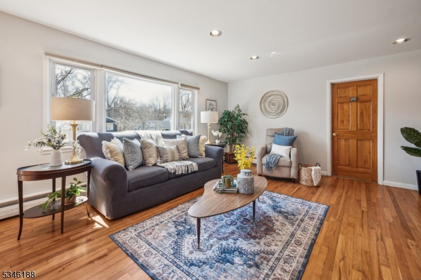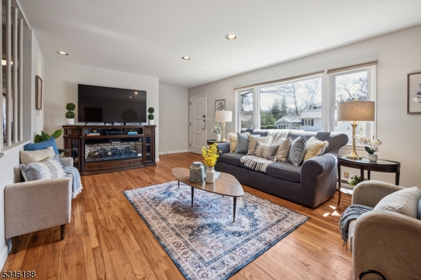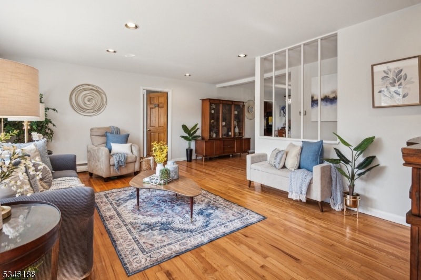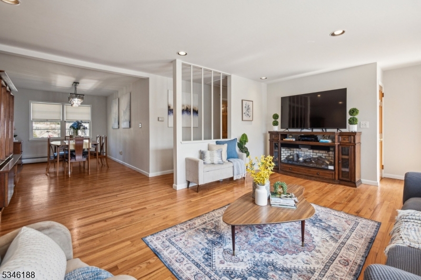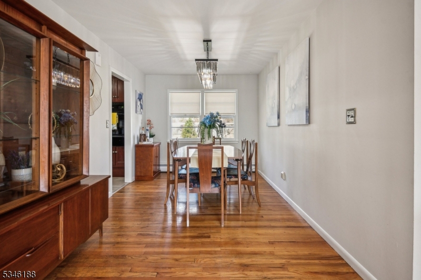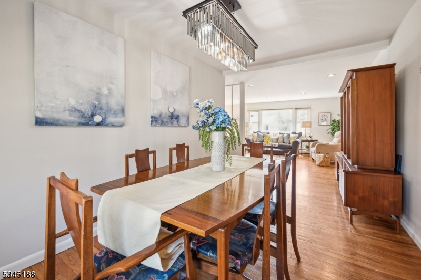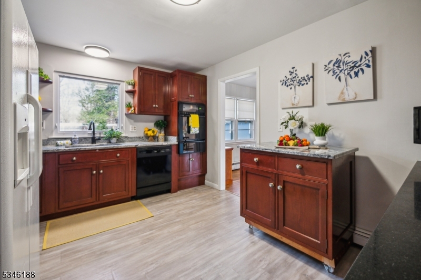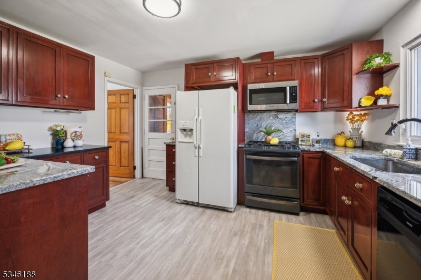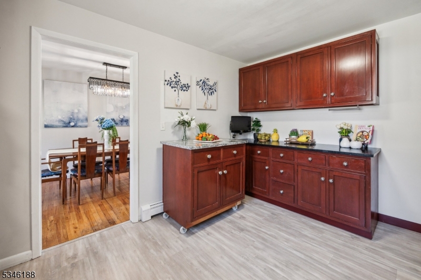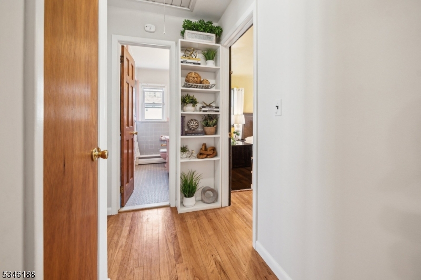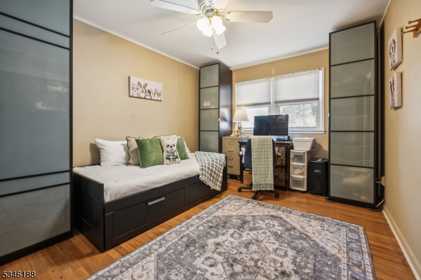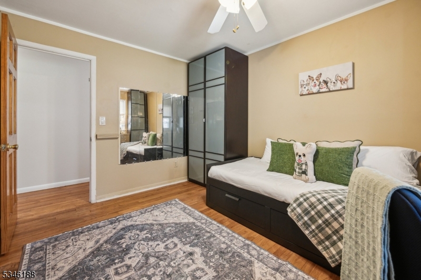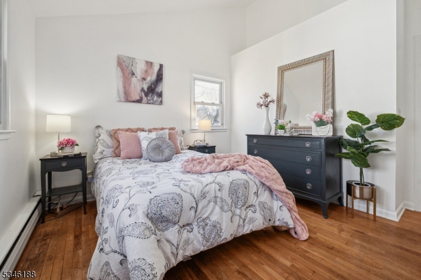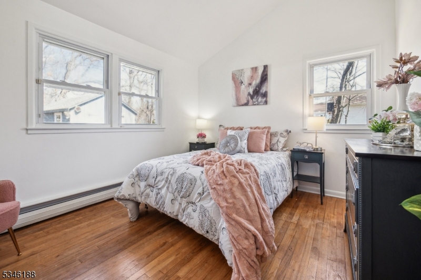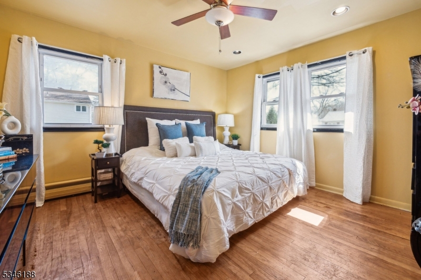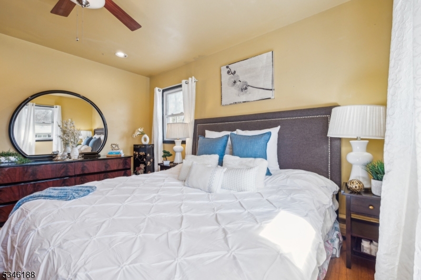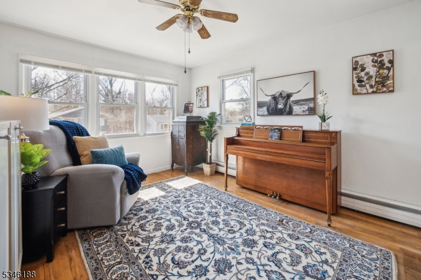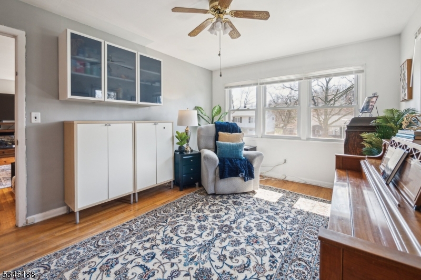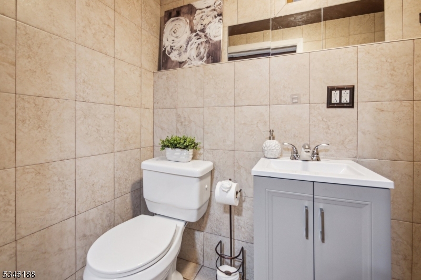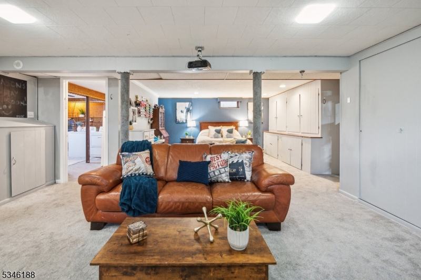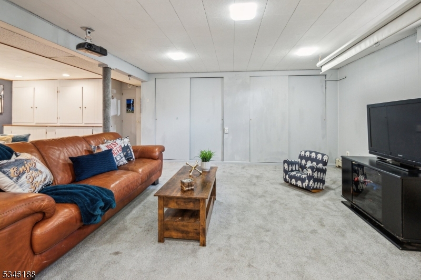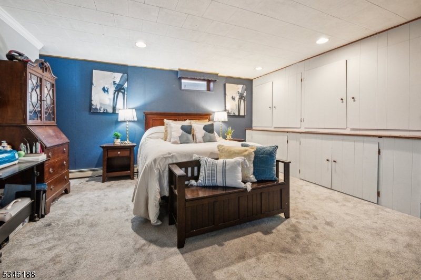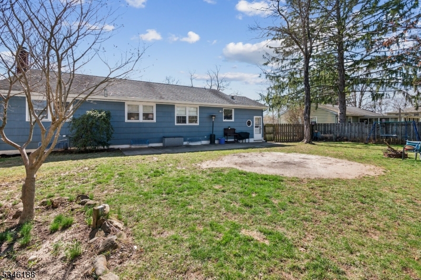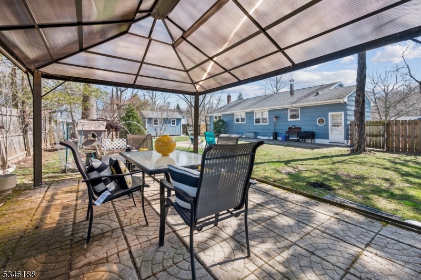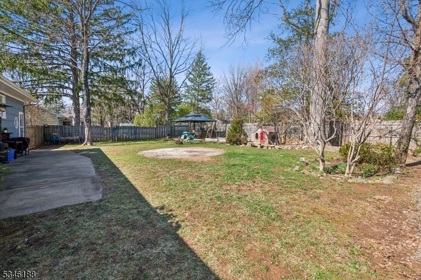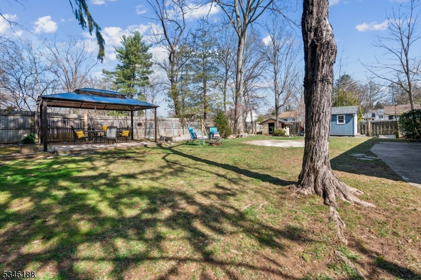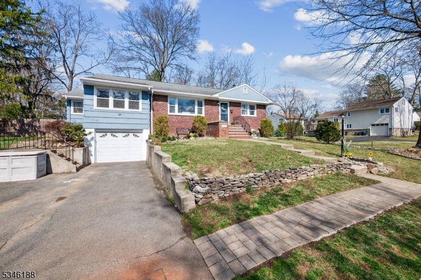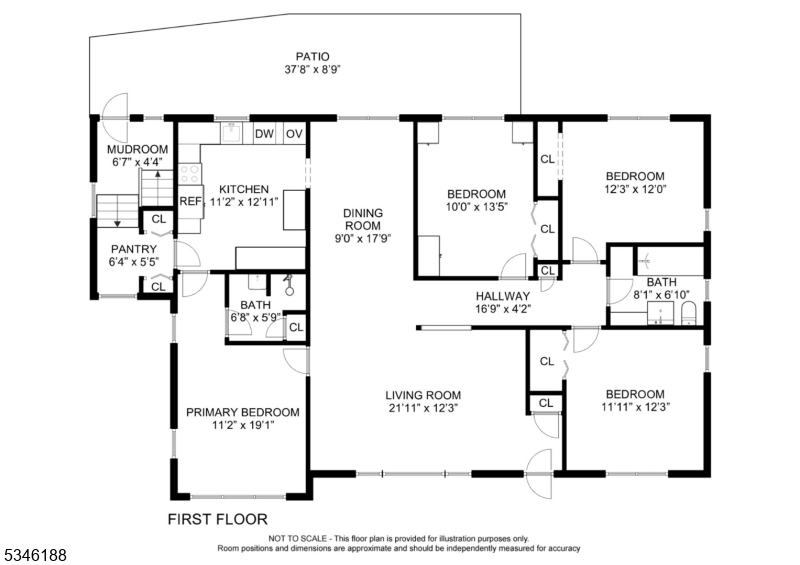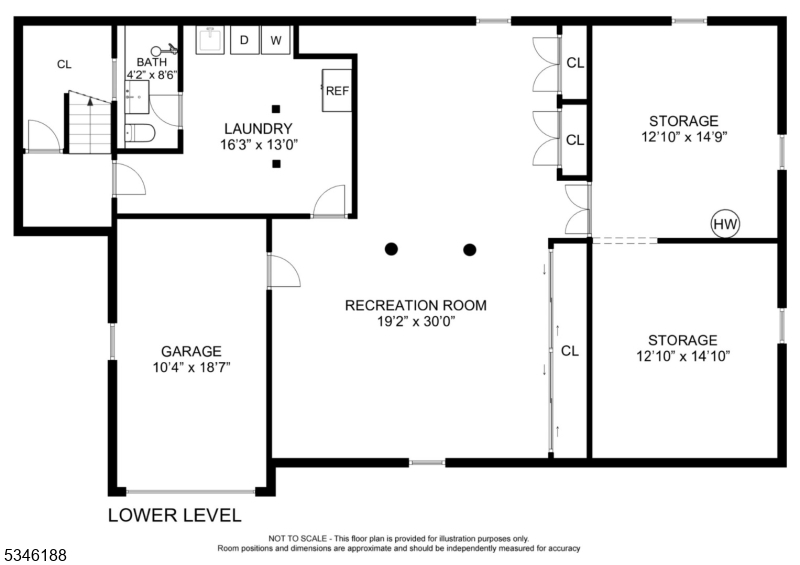9 Cascade Rd | West Caldwell Twp.
Charming Ranch-A Perfect Storybook Home! Nestled on lushly landscaped grounds, this enchanting ranch-style home embodies warmth, comfort & spacious living. Step inside & be captivated by the expansive, living rm that serves as the heart of the home. Bathed in natural light, this inviting space seamlessly flows into a formal dining rm, ideal for hosting gatherings & intimate dinners. The thoughtfully designed main fl features 4 generous-sized bedrms, each equipped w/closet space for all your storage needs. A separate primary bedrm, offers a private en-suite for comfort & convenience. An updated kitchen boasts an abundance of cabinetry, pantry, granite countertops, & center island. Step outside to discover the massive backyard featuring a large patio area, perfect for leisurely afternoons, overlooking your private fenced grounds providing a serene escape. Enjoy al fresco dining under the gazebo or indulge your green thumb in the garden w/convenient storage shed completes this tranquil outdoor space. Basement level includes a spacious laundry rm powder rm (plumbed for shower), storage area & a massive Rec rm that can serve as a guest room, home office, or playroom easily adaptable to your lifestyle needs. Perfectly situated a short walk from the elementary/high school & town pool. Located minutes from the town center & easy access to shopping, dining & major highways & a quick commute to NY. See for yourself why this property is the perfect place to create lasting memories! GSMLS 3953174
Directions to property: Passaic Ave. to Westville Ave. Turn right onto Orton and left onto Cascade. The house is the second
