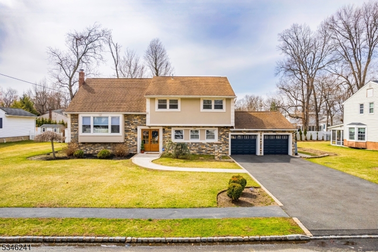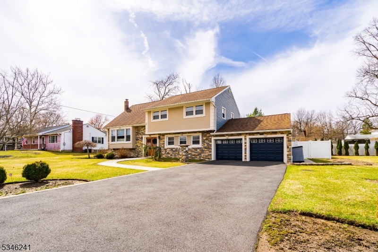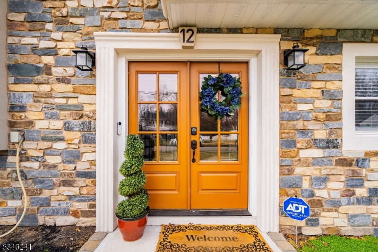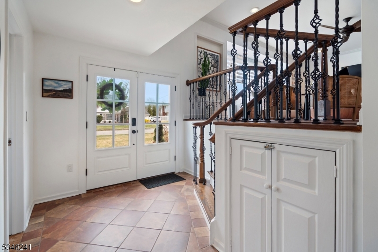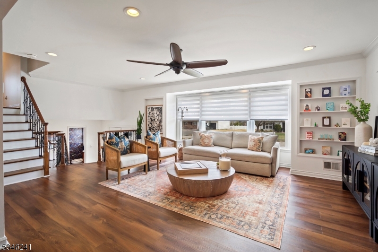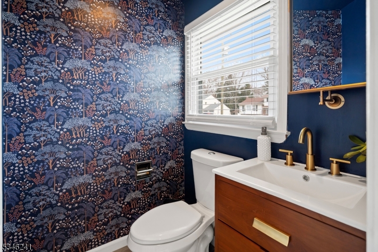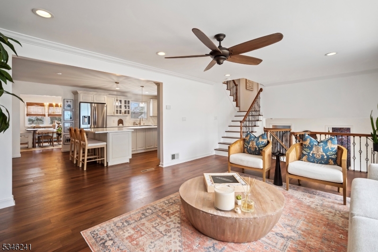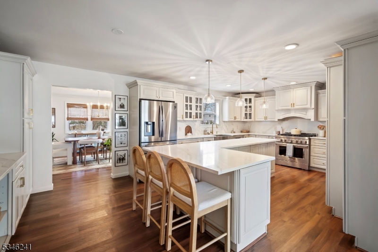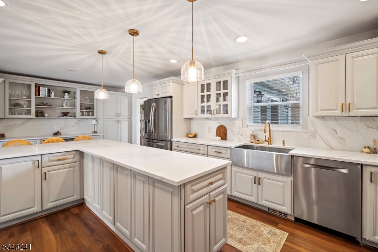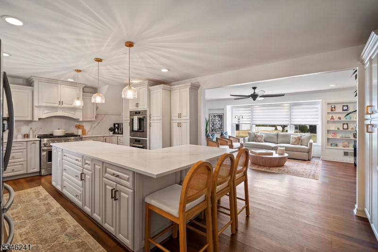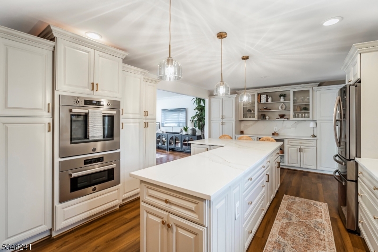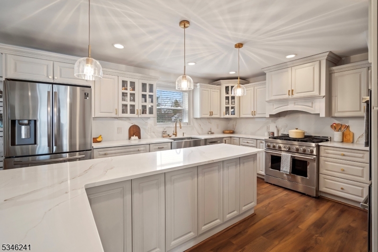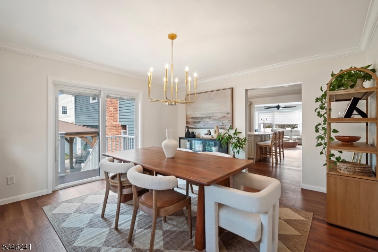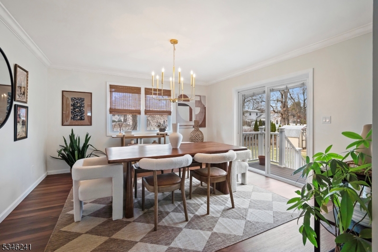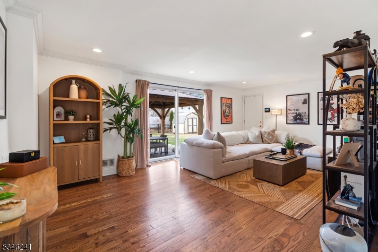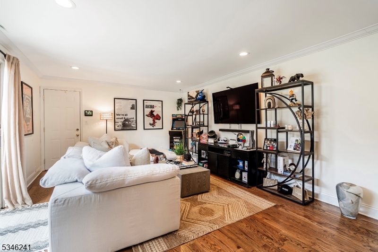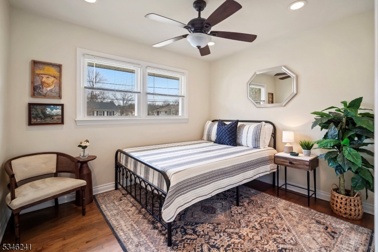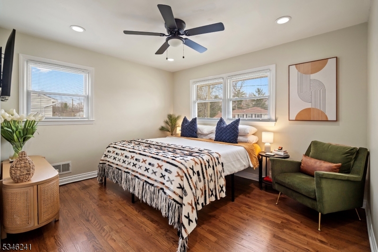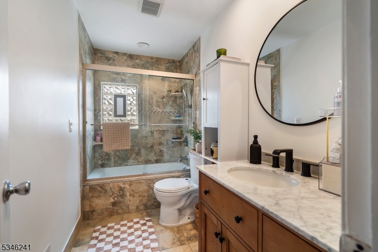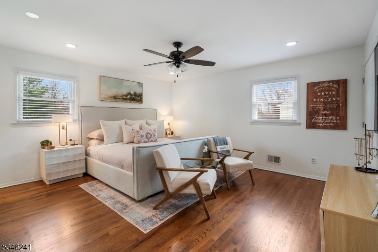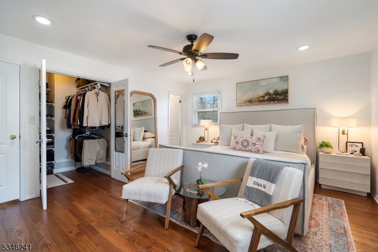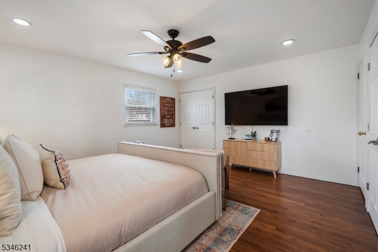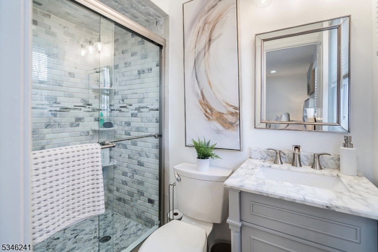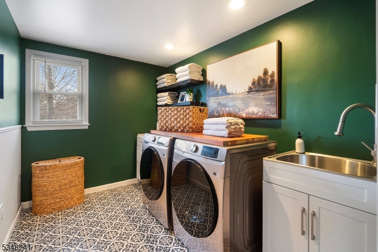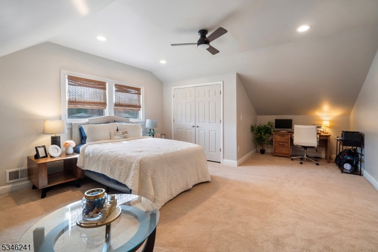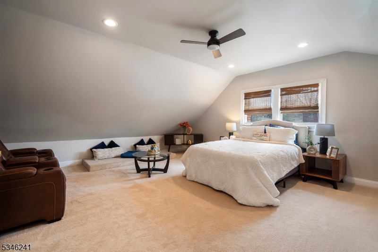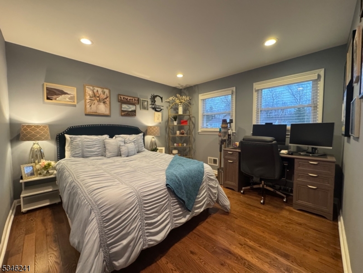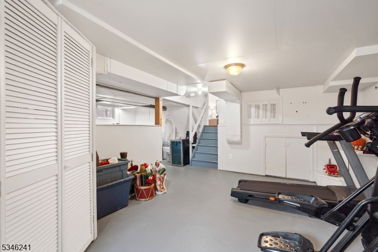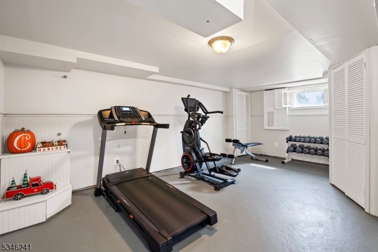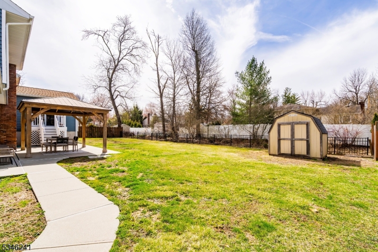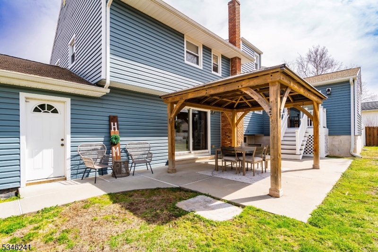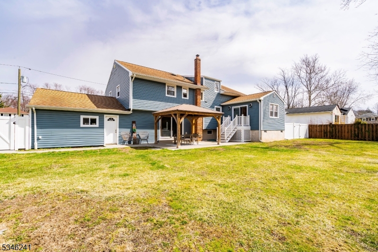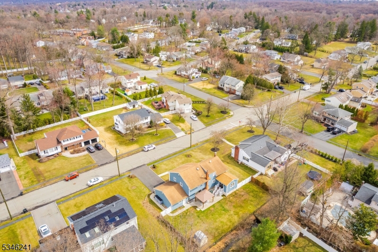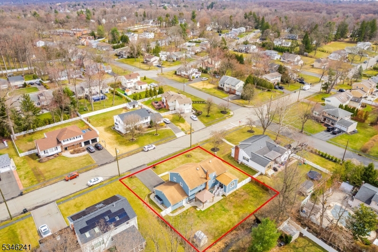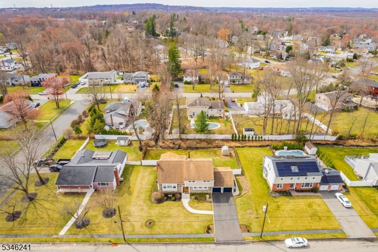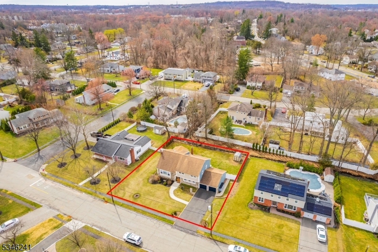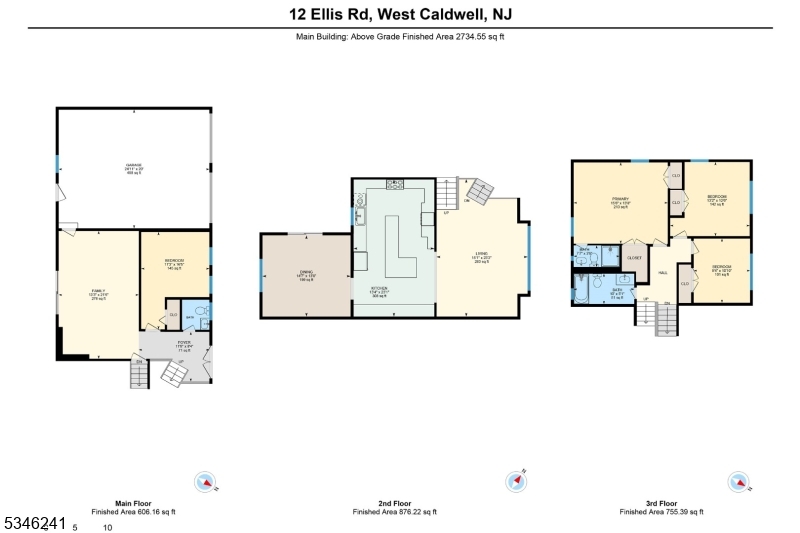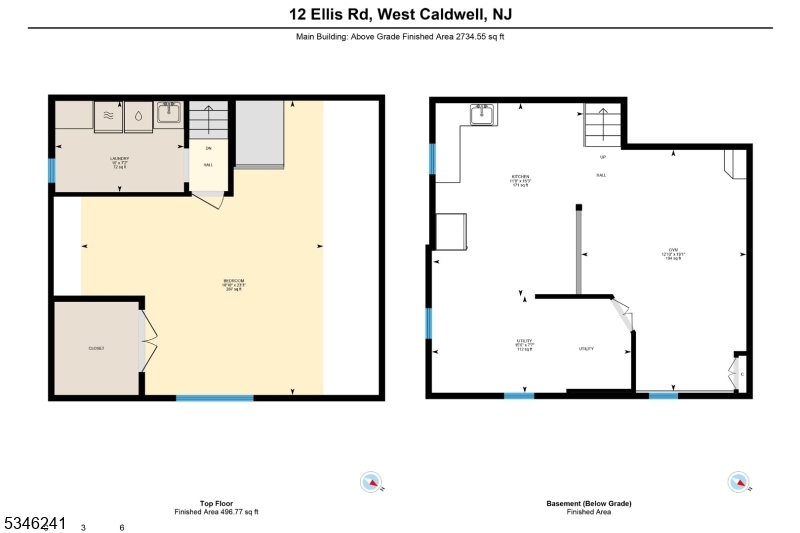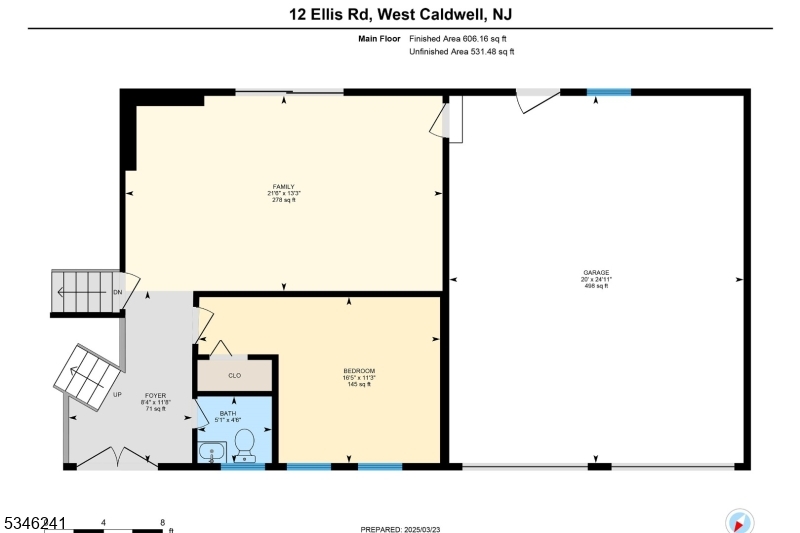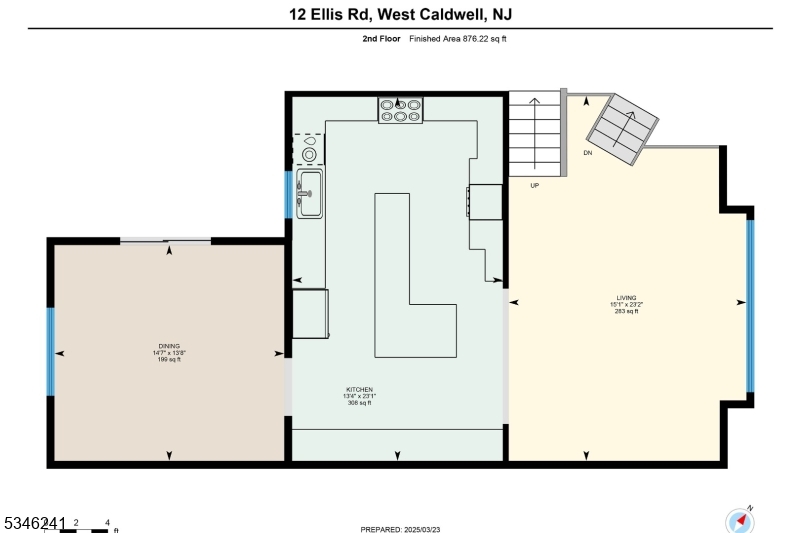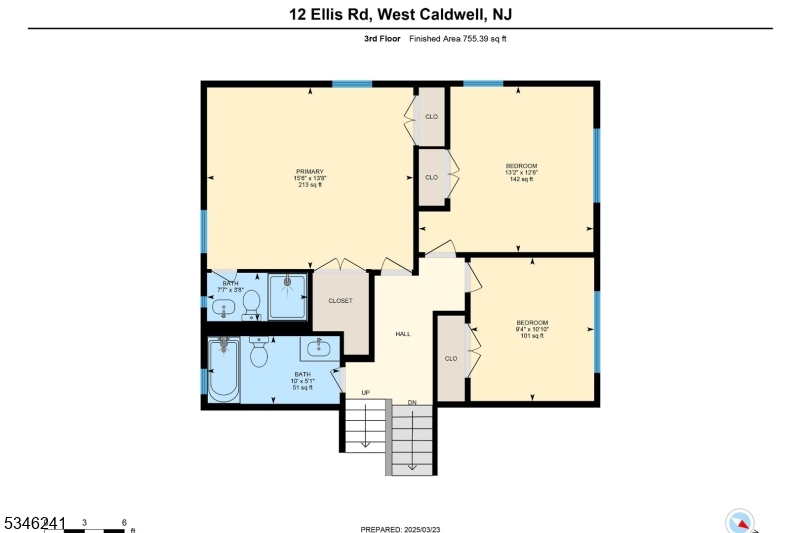12 Ellis Rd | West Caldwell Twp.
Get ready to be captivated by the exquisite renovations and exceptional design of this spacious, ideally located West Caldwell home.Step inside & be welcomed by a stunning family room on the ground floor, featuring sliders that open to a beautiful patio where you'll fall in love with the charming gazebo & fully fenced yard. This level also offers a bedroom, perfect for an in-law suite, or home office, along with a half bath with potential for a full bath & an inviting entry foyer.At the heart of the home is the showstopping 2024 chef's kitchen, with top-tier appliances, granite countertops, custom all-wood cabinetry, a spacious island, & a welcoming breakfast bar. The expansive living room flows seamlessly into the 2021 dining room addition, with sliders leading to the picturesque backyard ideal for entertaining.A few steps up, you'll find two beautifully appointed bedrooms, two updated baths, & a spacious primary suite with double closets. The top level offers a sprawling fifth bedroom with a walk-in closet and space for a home gym or lounge area, plus a conveniently located laundry room.The lower level adds versatility with a partially finished basement, second laundry hookup, kitchenette, & a newer tankless water heater. Recent exterior upgrades include a new driveway, walkway, stucco, stonework, vinyl siding, front door, & gutters. With five levels of thoughtfully designed living space, prime location, & a park-like yard, this home is truly a rare find! NOT IN FLOOD ZONE! GSMLS 3952680
Directions to property: GPS to 12 Ellis Rd., West Caldwell
