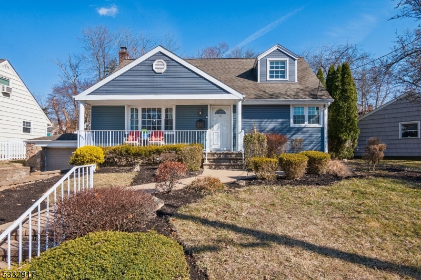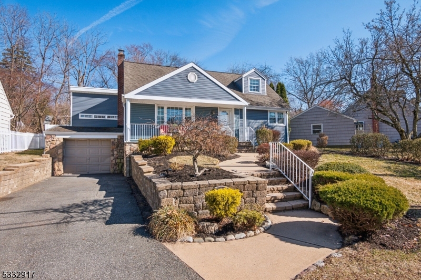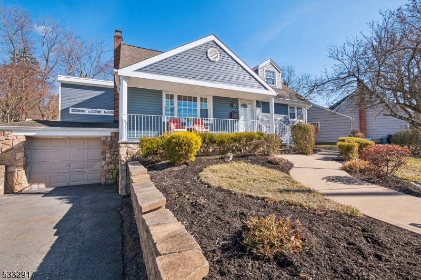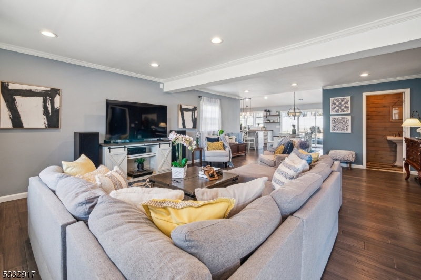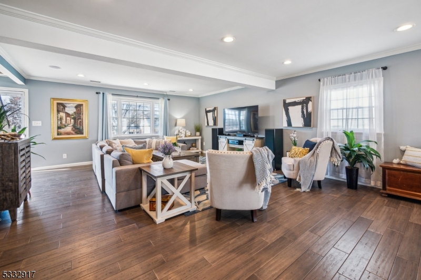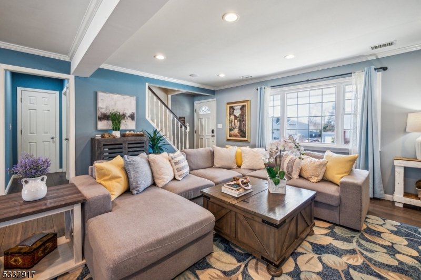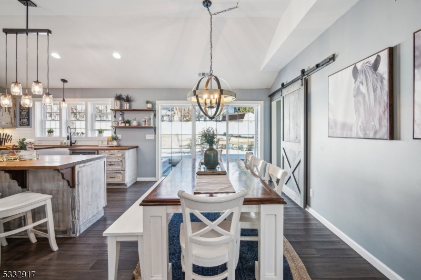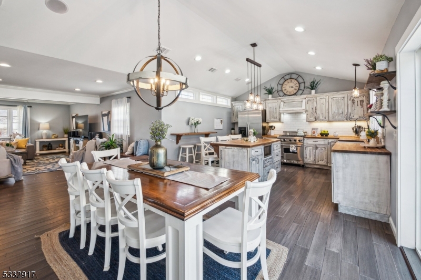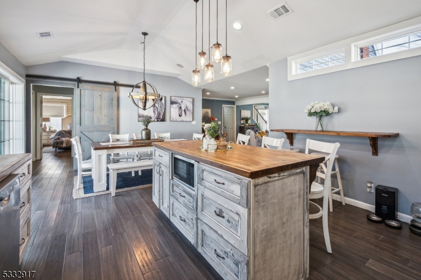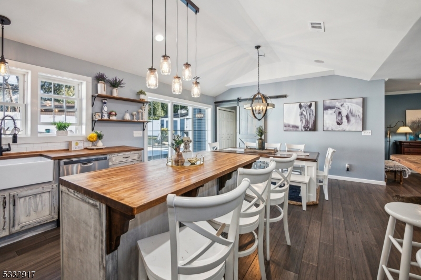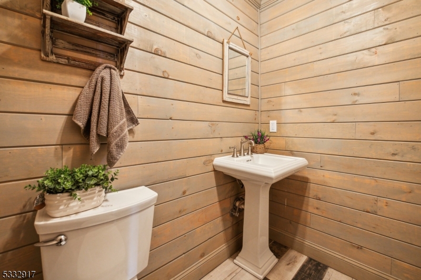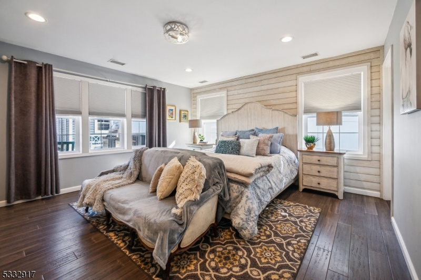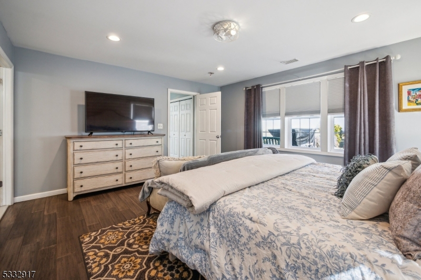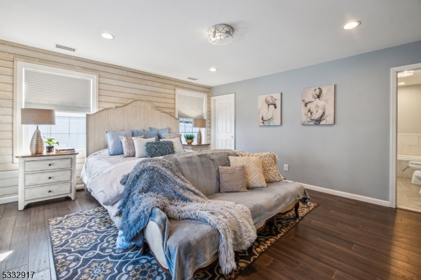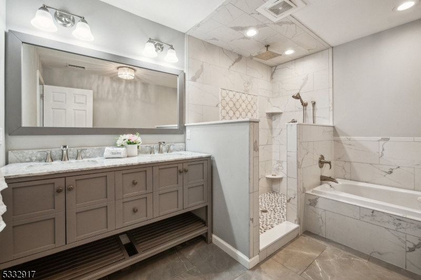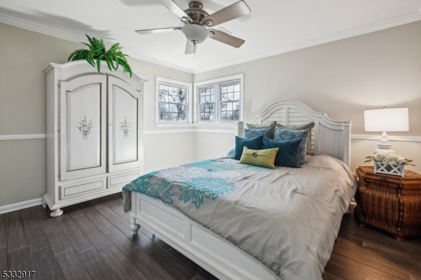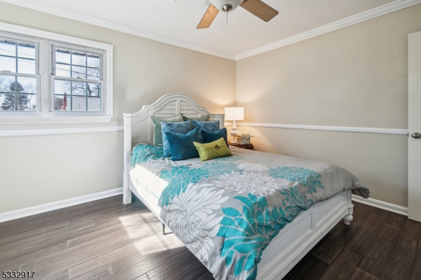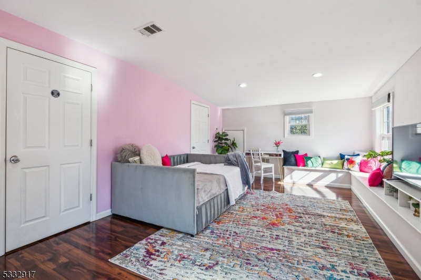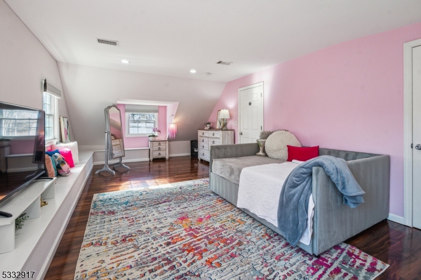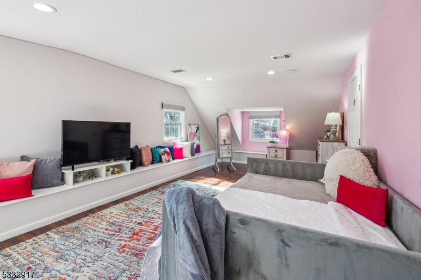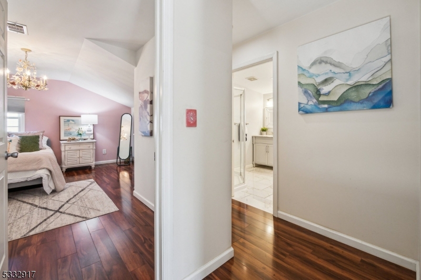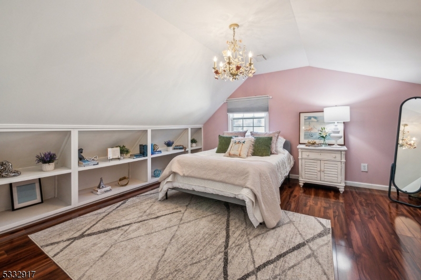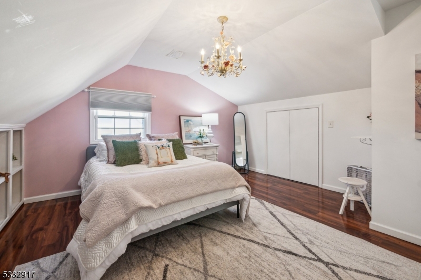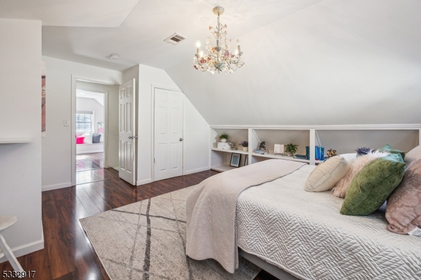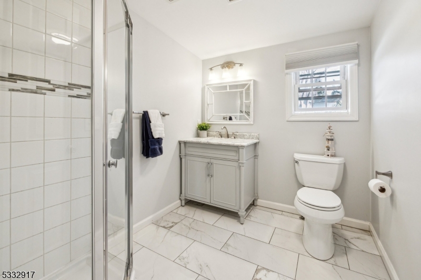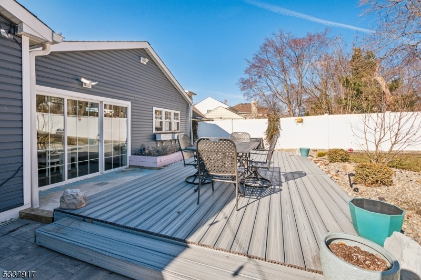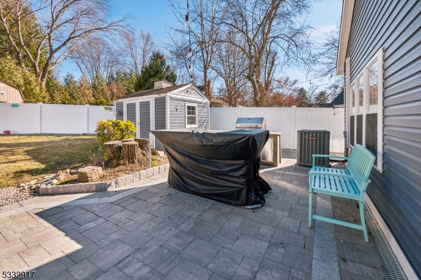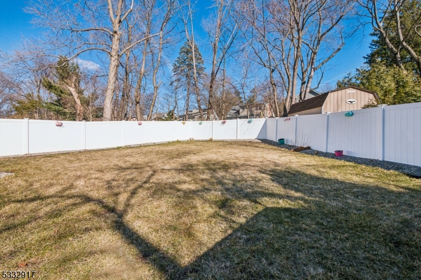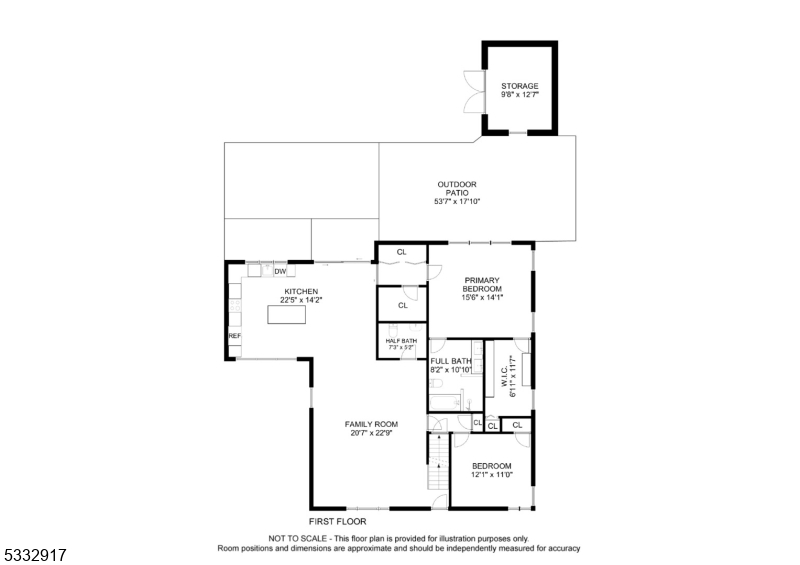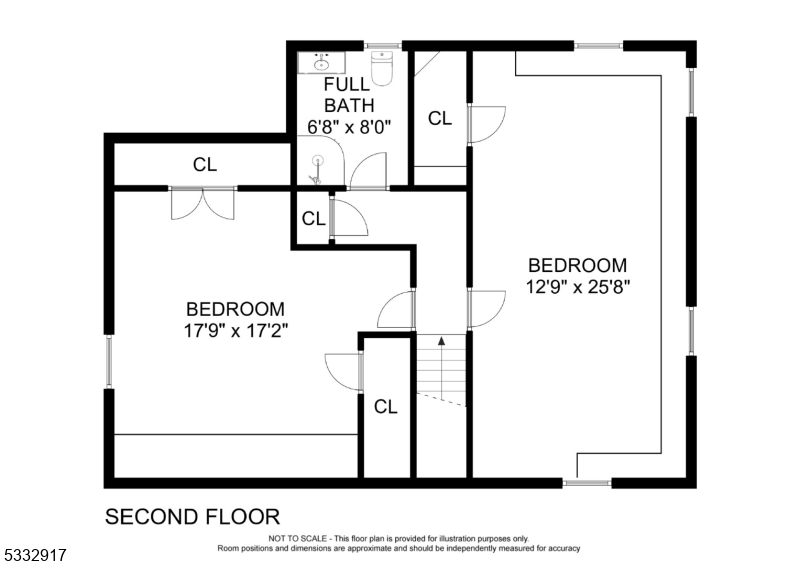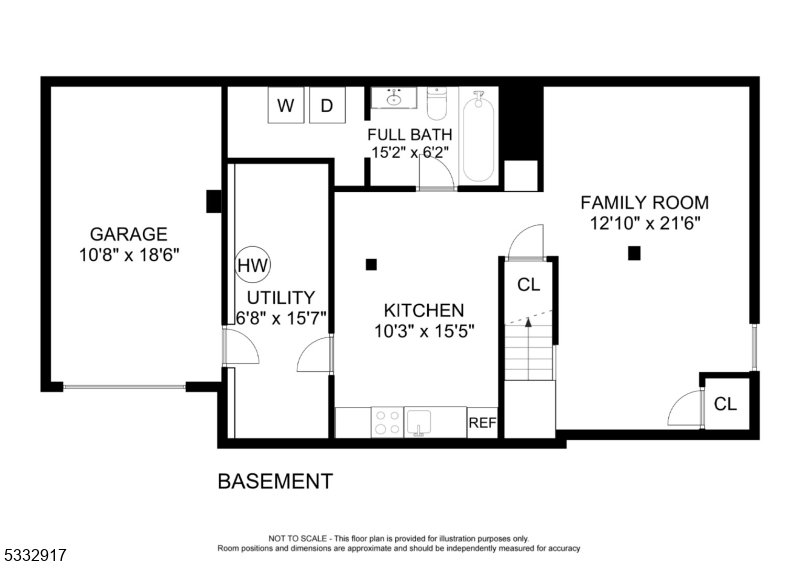24 Sunnie Ter | West Caldwell Twp.
A storybook home w/abundance of charm nestled on lushly landscaped grounds just moments from center of town, schools, NYC trans., shopping, major highways & more. As you approach this picturesque home--the wow factor begins--upon entering--the shock value begins!! What looks like a quaint little home is quite the opposite w/a gigantic addition & tons of living space!. Featuring a totally open floor plan--enter into a large great room that flows into a vaulted ceiling DR & gigantic stunning Chef's kitchen w/tons of cabinets, SS appl., Custom wood counters, Farm sink, gigantic island w/breakfast bar, pantry & so much more--perfect for entertaining. Filling this home w/a ton of natural light a triple slider in the dining area leads to a large paver patio w/outdoor bar/BBQ area that over looks the private fenced grounds--it is like a resort. The main level also features an opulent primary ste w/custom molding details, boutique size WIC & spa like bath w/dbl vanities, an open shower & sep jetted tub--a total oasis! A large laundry room, PR & 2nd tucked away bedroom complete this level. The 2nd level offers 2 enormous bedrooms w/custom built ins, a parameter bench, tons of storage & more. A large exclusive bath is positioned & tucked between these bedrooms . The LL continues & features a den, full bath, 2nd kitchen, 2nd laundry, utility, storage & garage access. This updated & expanded gracious home is NOT to be missed--it will astound, surprise & delight!! GSMLS 3950282
Directions to property: 1. Passaic Ave to Westville Ave to Sunnie Terrace 2. Lane to Westville to Sunnie Terrace 3. Runnymed
