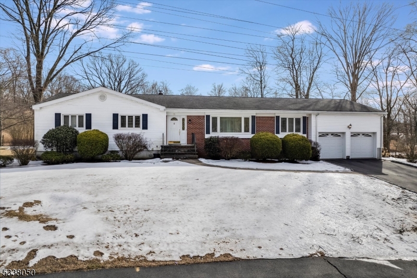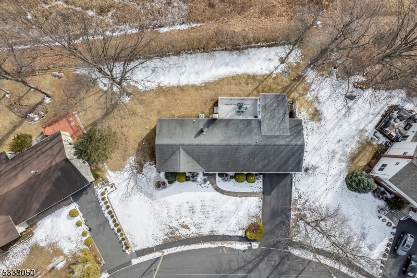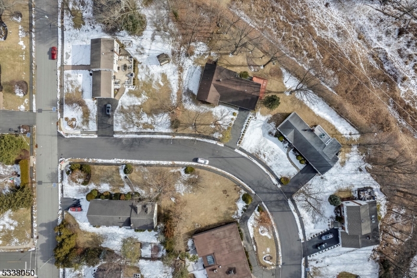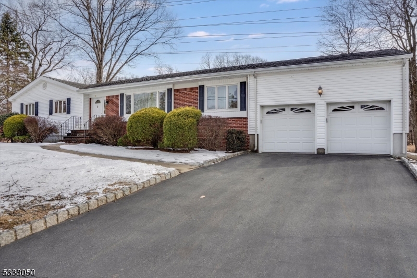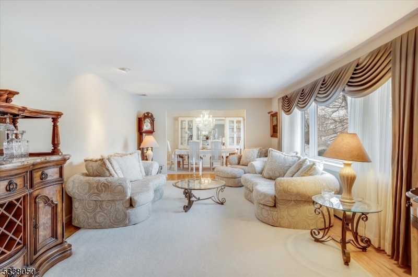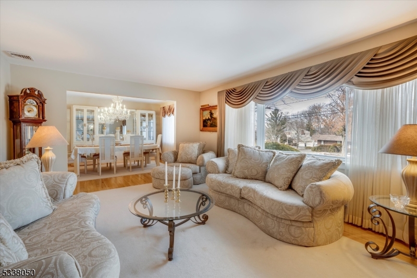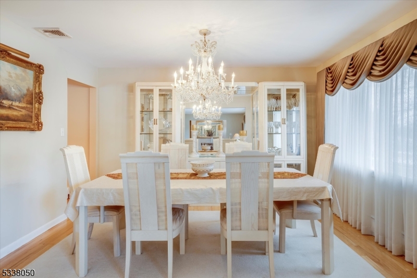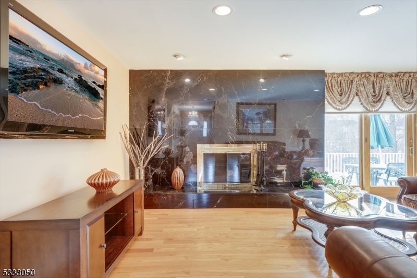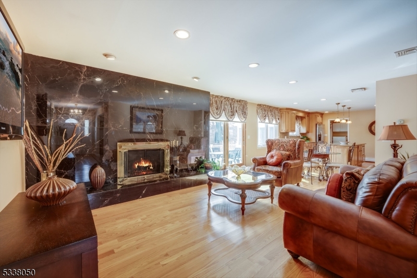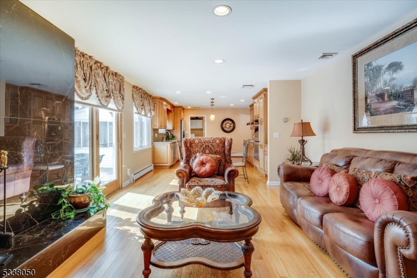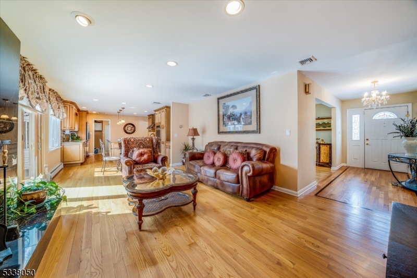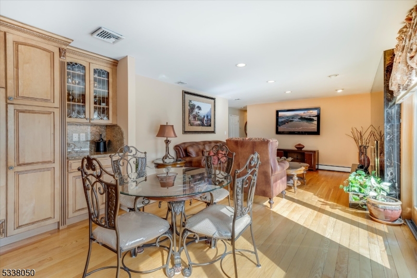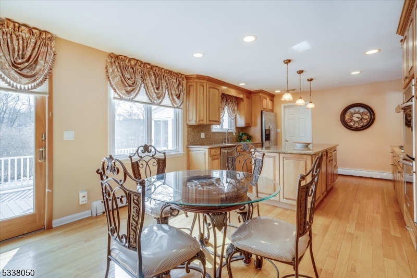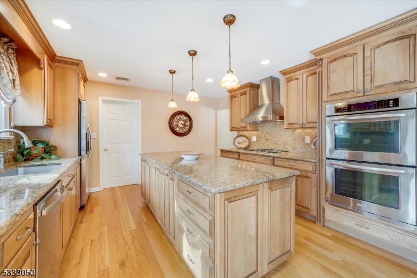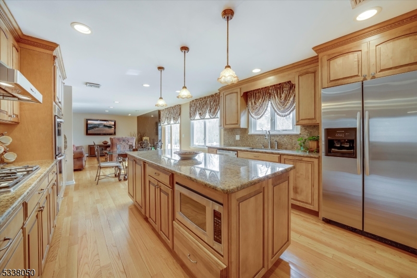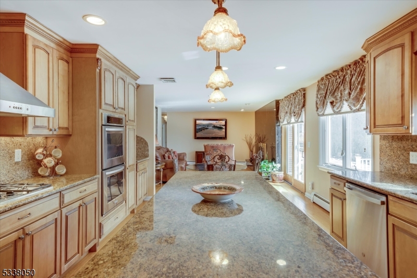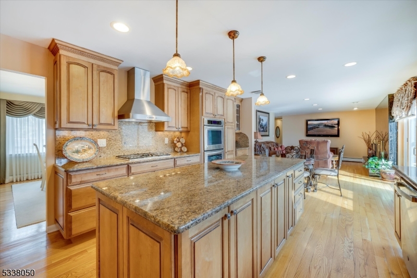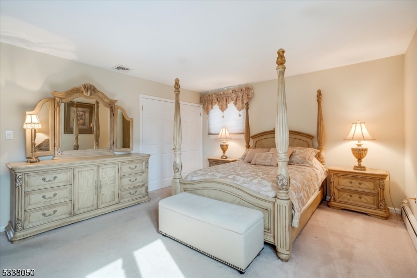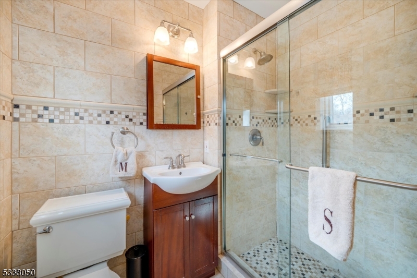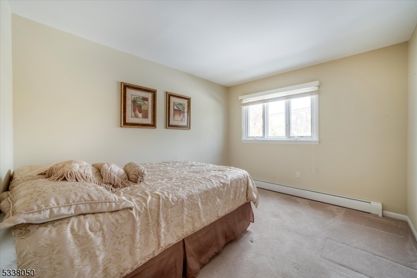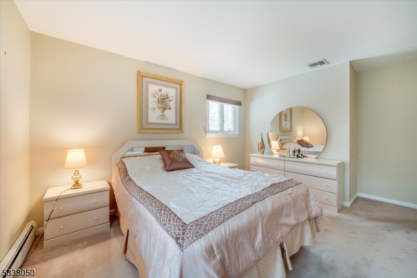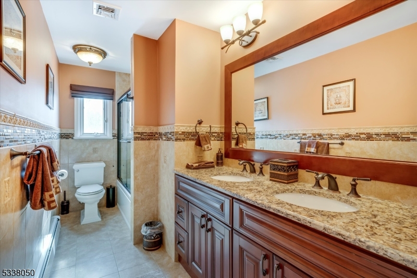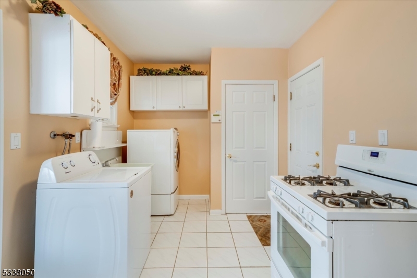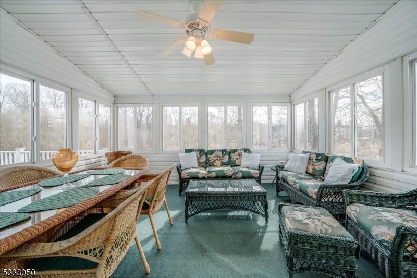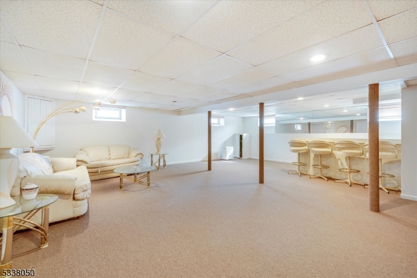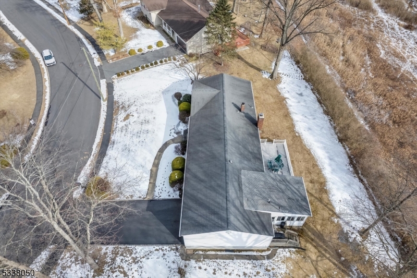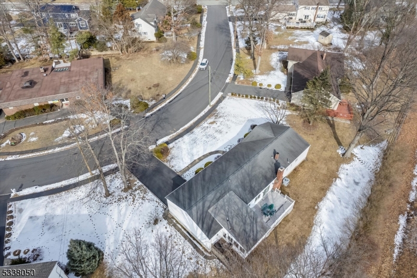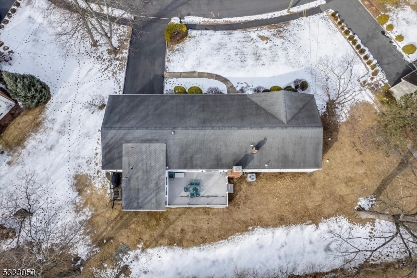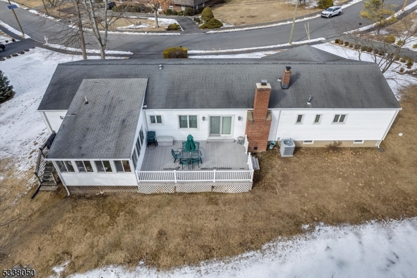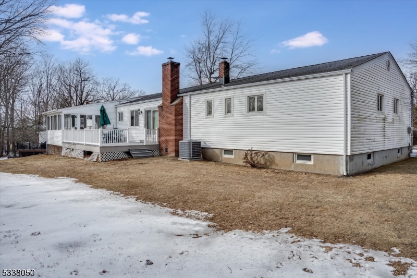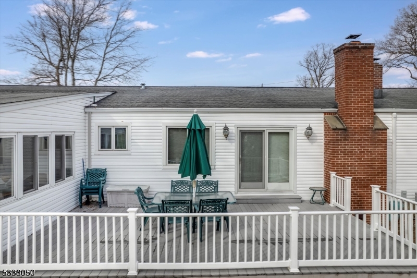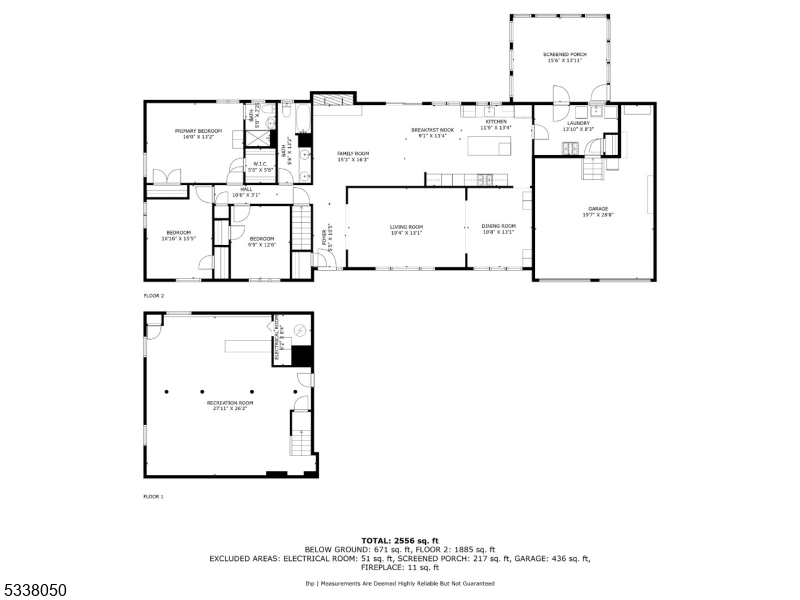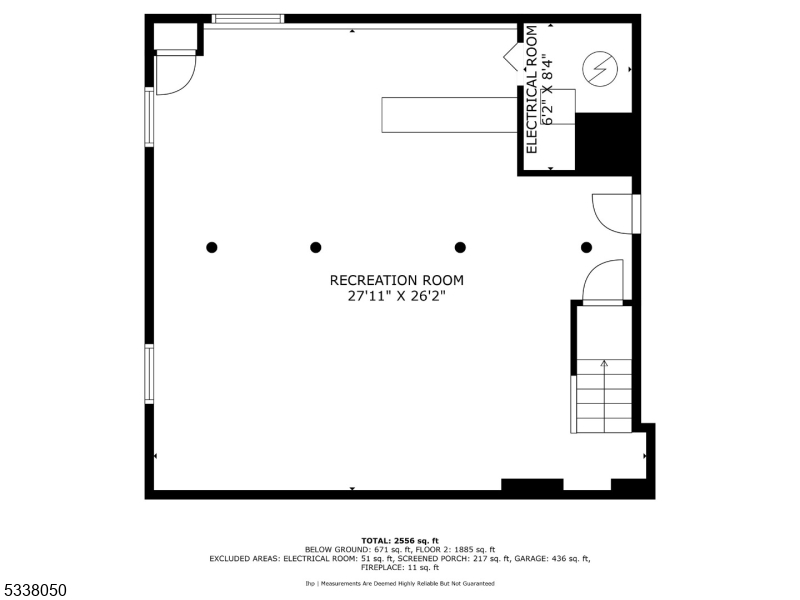15 Pin Oak Rd | West Caldwell Twp.
Perfectly nestled on a serene curve in a very desirable area of West Caldwell, minutes from bustling Bloomfield Avenue, this stunning ranch-style home offers a harmonious blend of modern updates and timeless charm, making it the ideal space for both relaxation and entertainment. Its large yet welcoming front yard is complimented by a backyard screen porch area, perfect for dining during warm summer evenings. The ample outdoor space is also shared by an expansive back deck for unwinding in peace while surrounded by nature. Step inside to find an updated kitchen, featuring sleek stainless steel appliances and gorgeous granite countertops, including a sprawling island. The kitchen flows seamlessly into a spacious open living area with a floor-to-ceiling granite fireplace, a stunning focal point. With three bedrooms, including a primary bathroom with a stall shower, this home ensures comfort and privacy for everyone. An additional updated full bath, located conveniently in the main hallway, thoughtfully accommodates guests. The dining room and living area effortlessly blend together. Venture down to the finished basement, where you'll find a custom bar perfect for hosting large get togethers. An attached two-car garage with loft storage and a four-car driveway affords plenty of space for parking. GSMLS 3946933
Directions to property: Natalie Drive to Pin Oak Road
