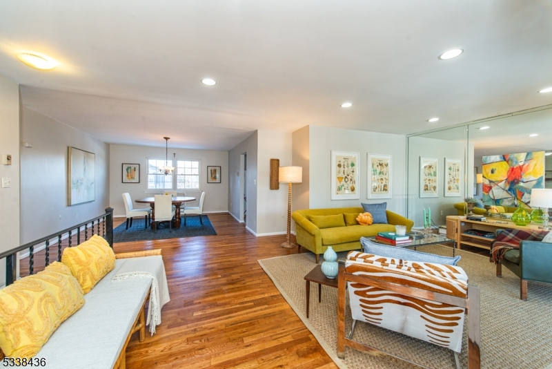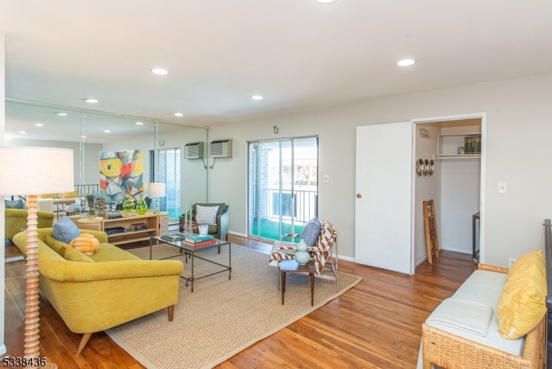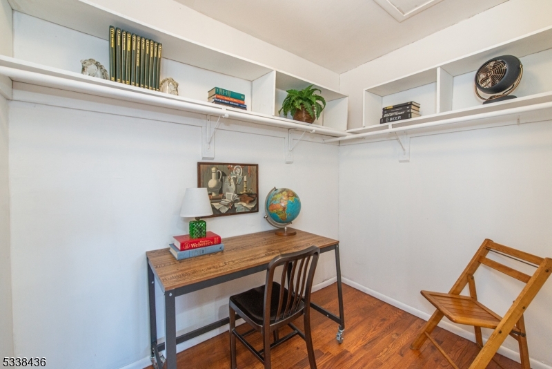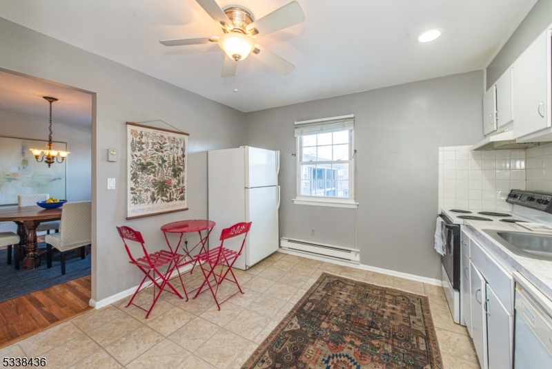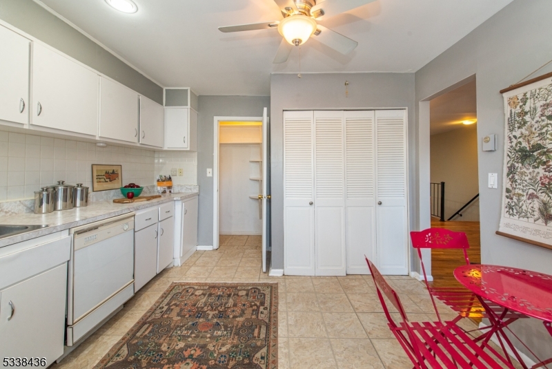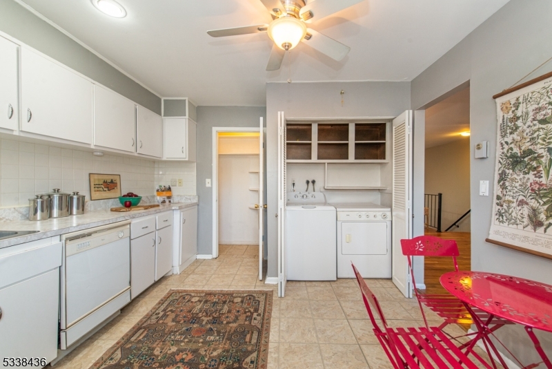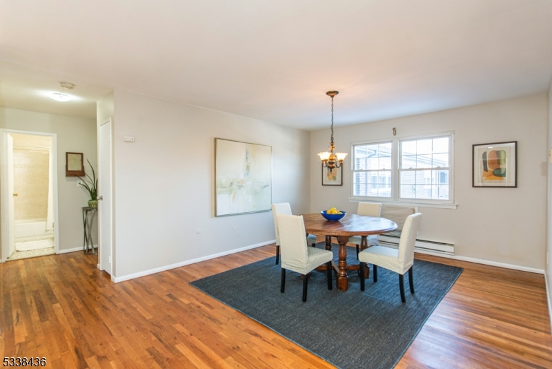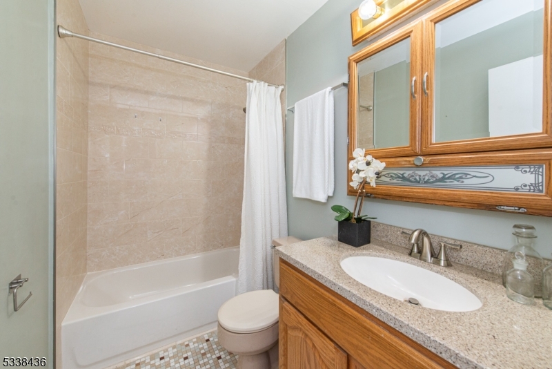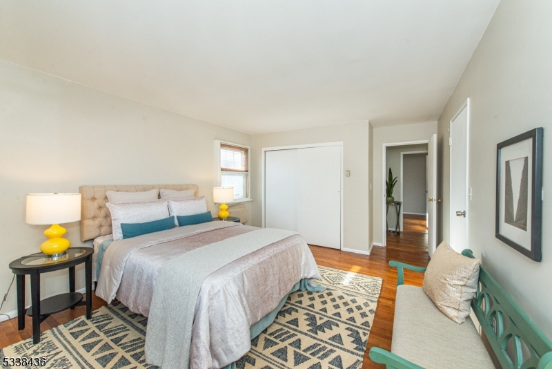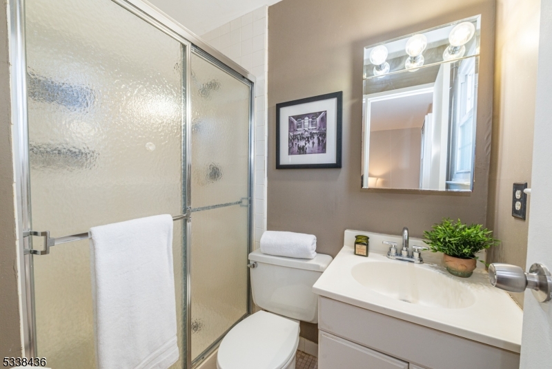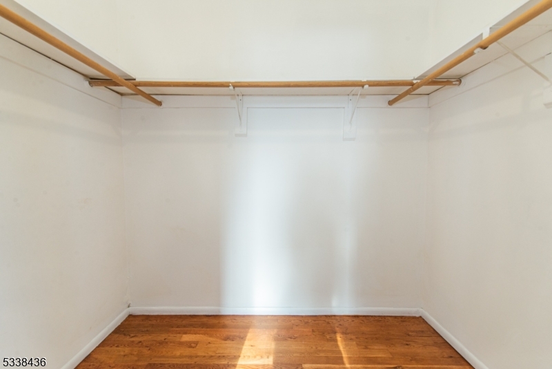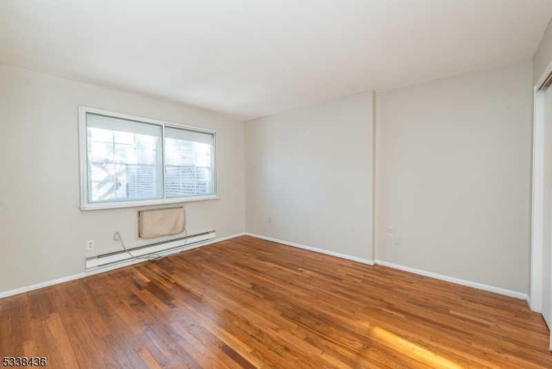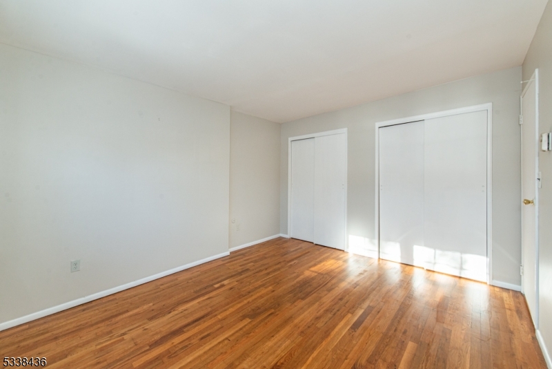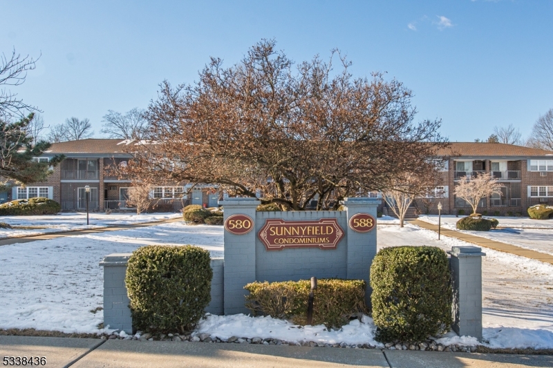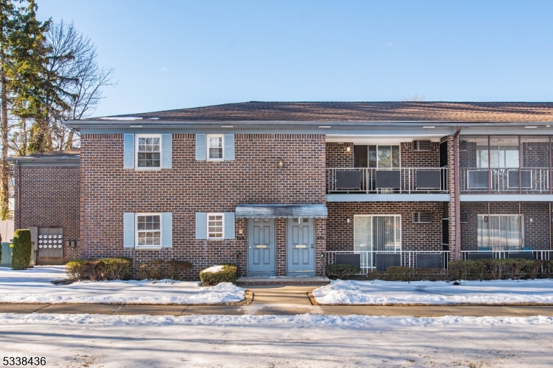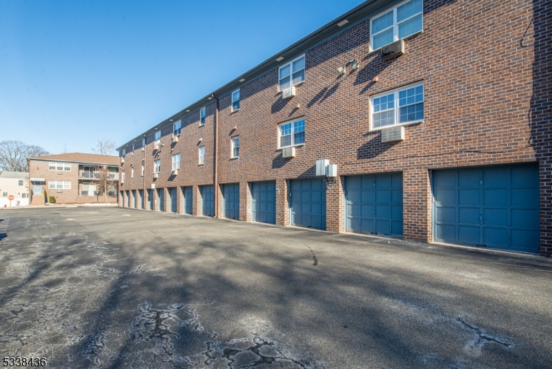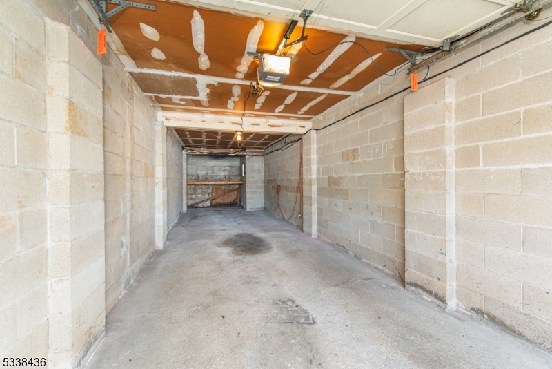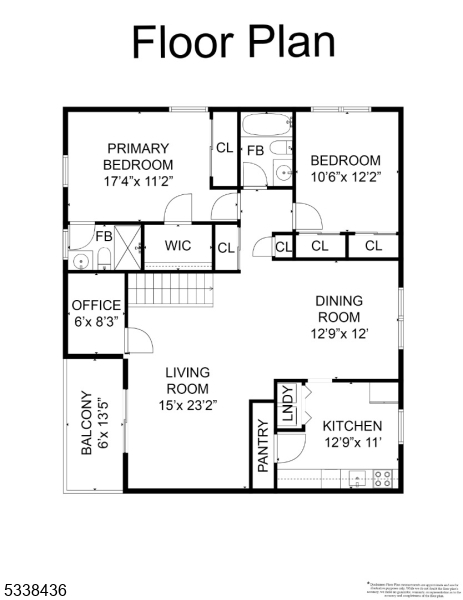580 Bloomfield Ave, 1 B | West Caldwell Twp.
S-P-A-C-I-O-U-S! This bright and airy 2-bedroom, 2-bathroom end-unit condo offers privacy and convenience with its own private entrance (no shared vestibule). Hardwood floors run throughout the freshly painted unit, creating a modern and inviting atmosphere. The large eat-in kitchen features ample cabinetry and a pantry, perfect for all your culinary needs. Enjoy meals in the separate dining room or relax in the spacious living room with access to a private balcony, plus a versatile bonus space that can be used as a walk-in closet or home office. The generously sized bedrooms offer plenty of closet space, with the primary bedroom boasting a large walk-in closet and its own en-suite bathroom. Additional features include in-unit laundry, an attic crawl space for extra storage, and a rare two-car garage with additional storage space. Don't miss out on this wonderful opportunity to own a beautiful condo in Sunnyfield and experience the charm of West Caldwell! GSMLS 3946150
Directions to property: Sunnyfield Condominiums - Bloomfield Ave (Near Lane Ave)
