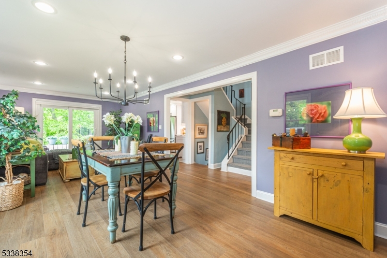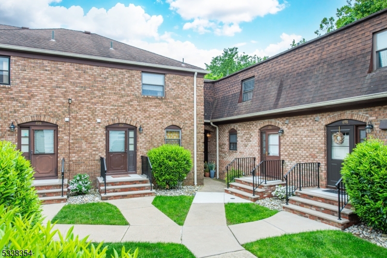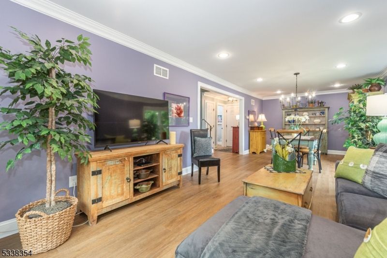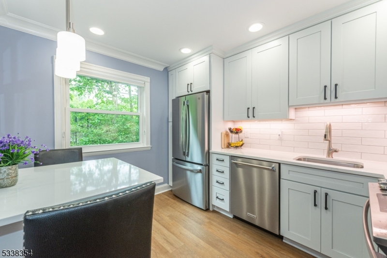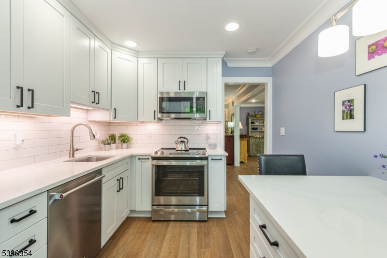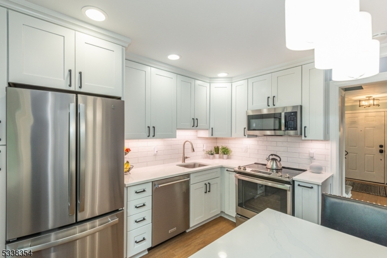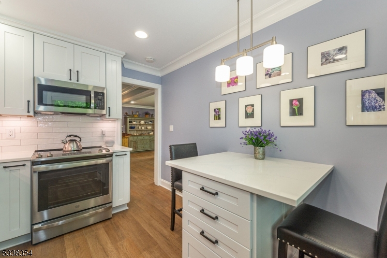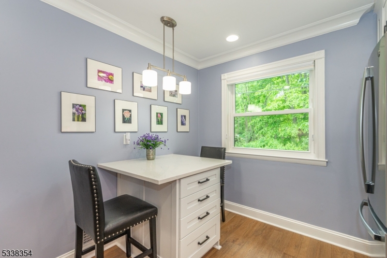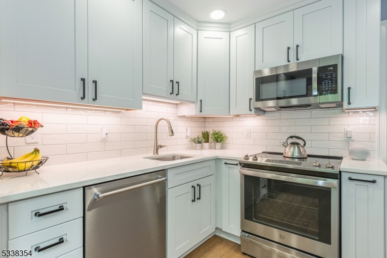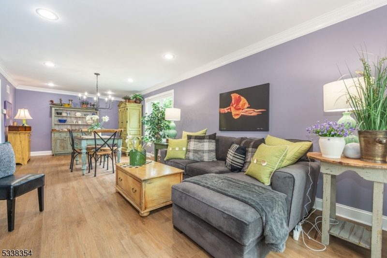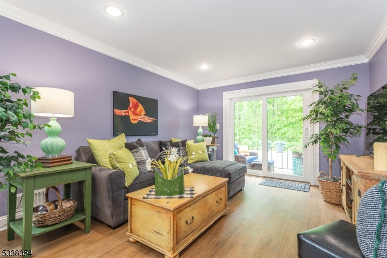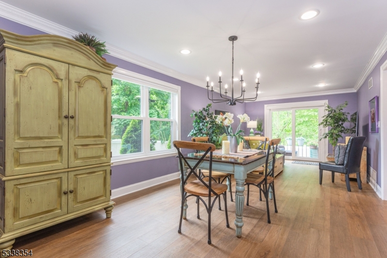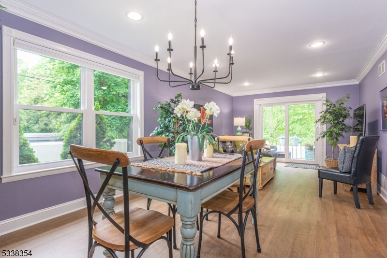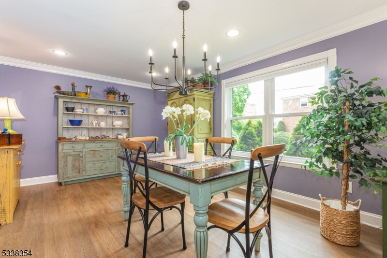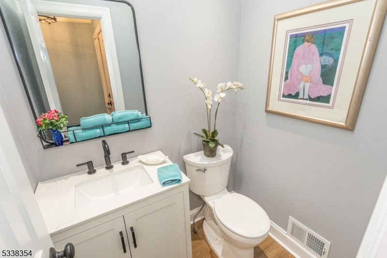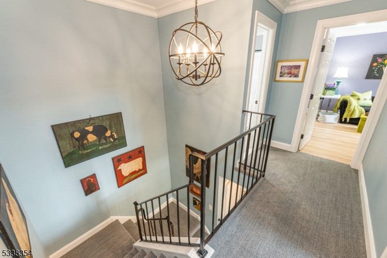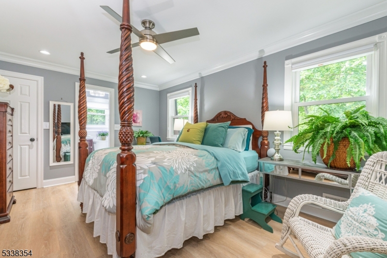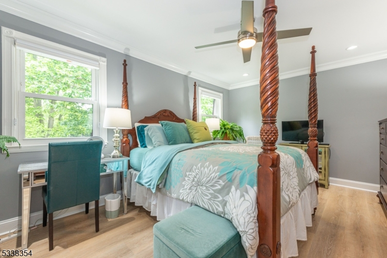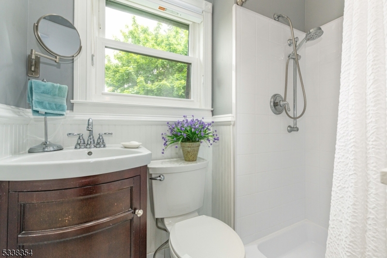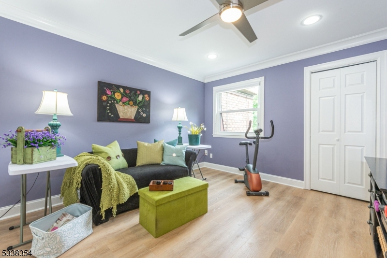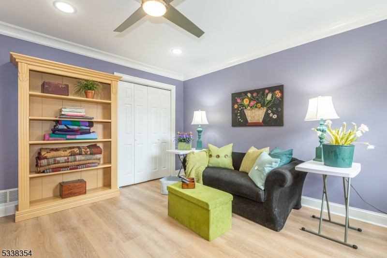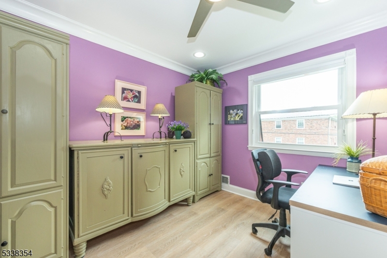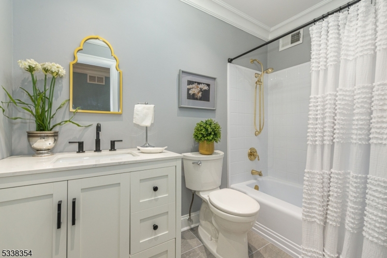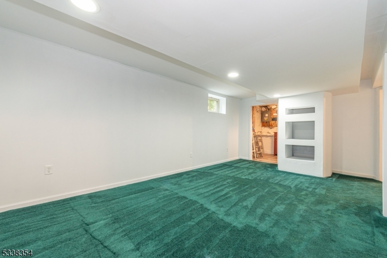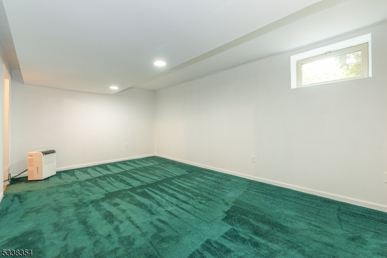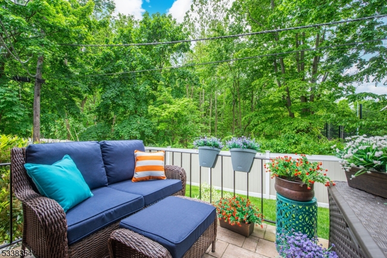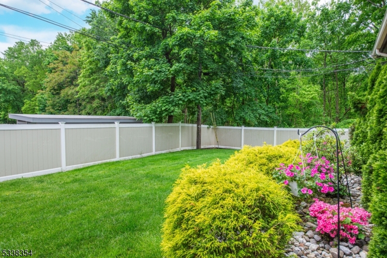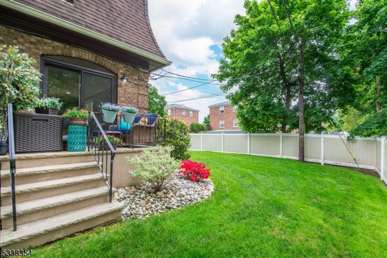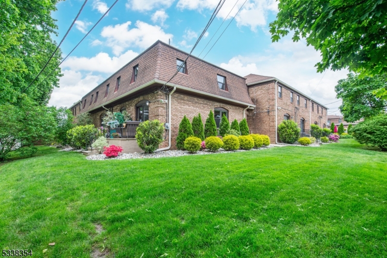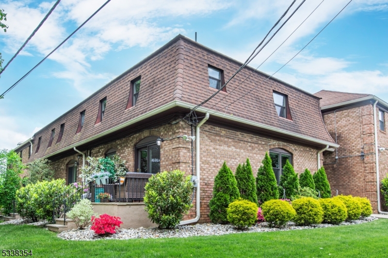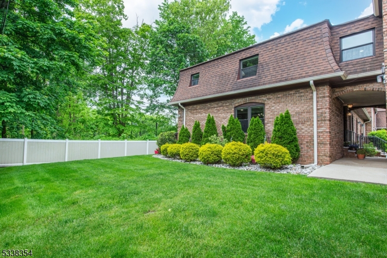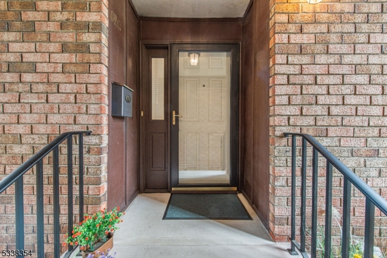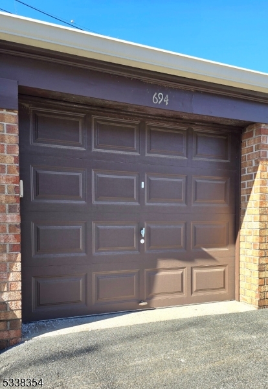694 Bloomfield Ave, 694 | West Caldwell Twp.
Loved & Lived in for 48 years by the original owner,this townhome is Extra Special. Built in 1977 & first time offered on the market. Sole owner has put COUNTLESS upgrades into the unit over the last 48 years! Be sure not to miss the extensive list in the Media section (too much to list!) The love & care shows throughout this 3 bedroom 2.5 bath townhome located in a peaceful community! Beautiful new kitchen (2022) w/gorgeous large veining quartz counters, a peninsula/island w/lots of drawers, white shaker cabinets, electrified under-cabinet lighting, SS GE Appliance package & tasteful backsplash. New main bath (24), new powder room (23) & Newer primary bath. Recessed lighting & new Luxury plank floors throughout (23 & 24). Attention to detail can be seen in the wide crown molding everywhere plus beautiful wide base mouldings & wide trim surrounding doors & windows. Many Energy Efficient upgrades! BSMNT has a rec rm, laundry rm, utility rm & workshop.Garage (#694) + 1 assigned space (#694). Beautiful corner lot w/woods in back & big side yard w/gorgeous plantings. Very private. Full northeasterly morning sun streams in the side of unit & wonderful southwesterly afternoon sun pours in the back. NYC Commute is a breeze - bus stops in front of the complex! The West Caldwell lifestyle features convenient access to the best restaurants & pubs in Caldwell's famous downtown, top rated schools,parks,2 town pools,NYC transportation,free summer concerts at the Gazebo & so much more! GSMLS 3946128
Directions to property: Bloomfield Avenue to Parkview Condominium Complex (Across from Fairfield Ave)
