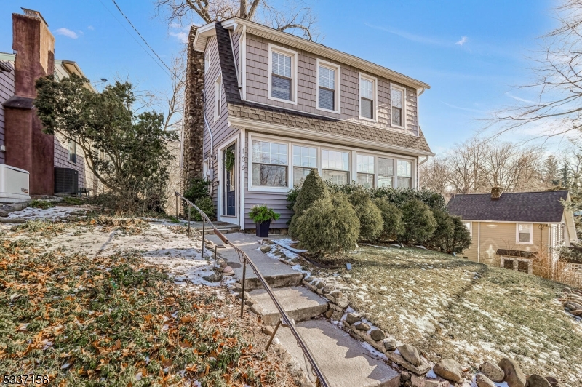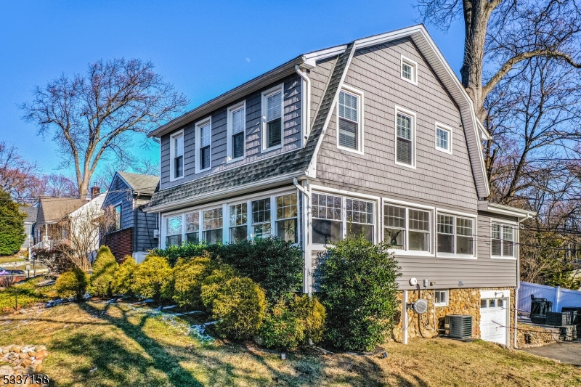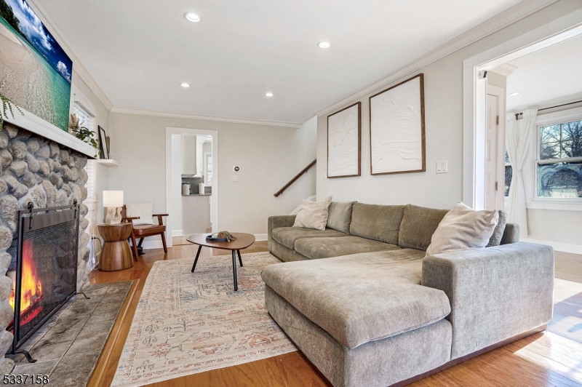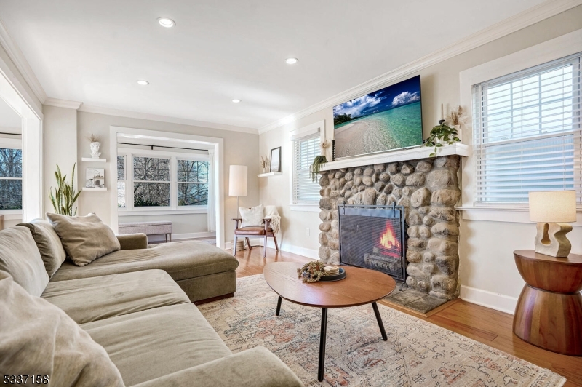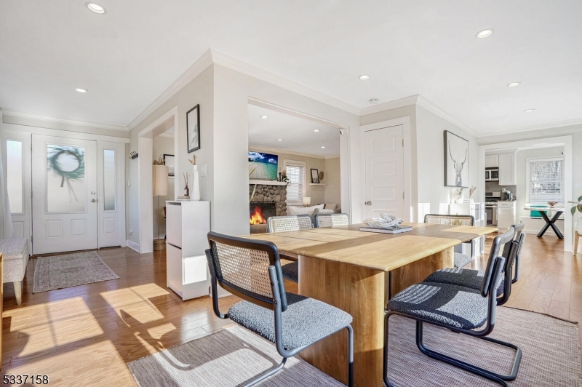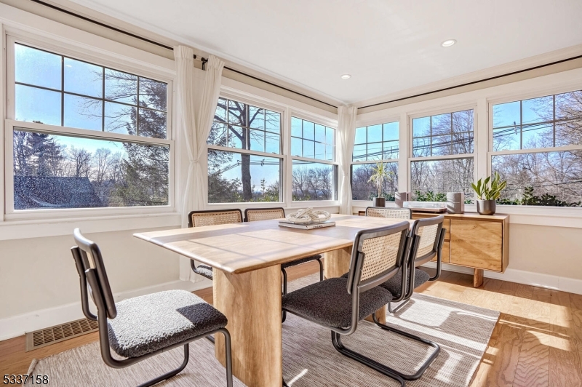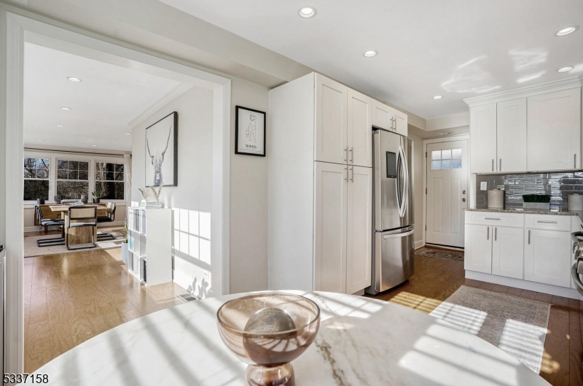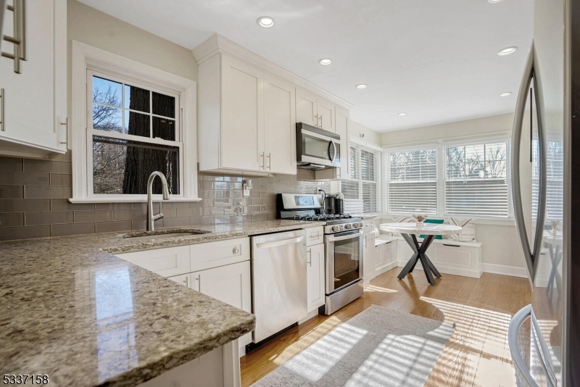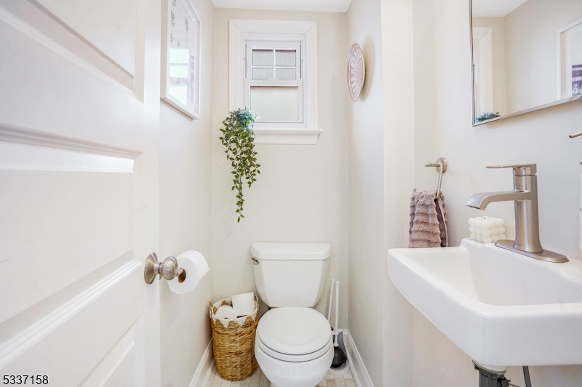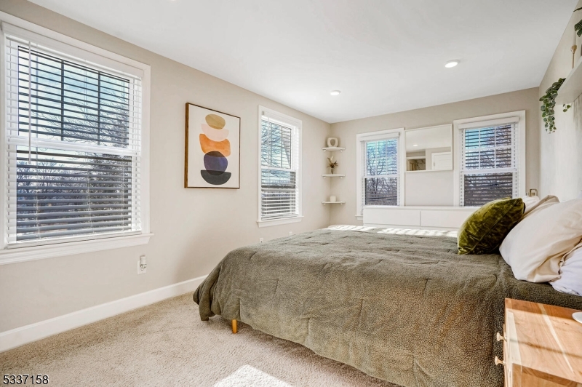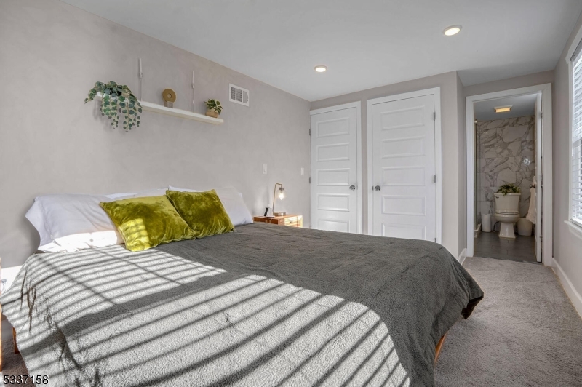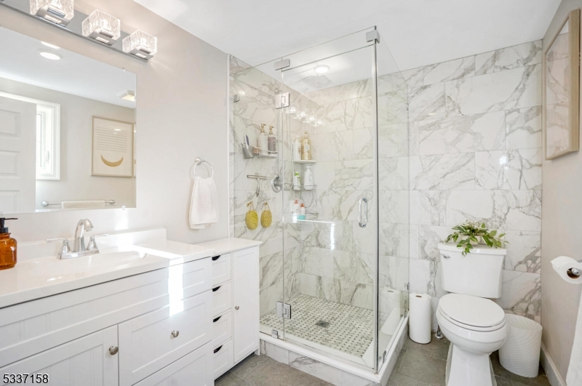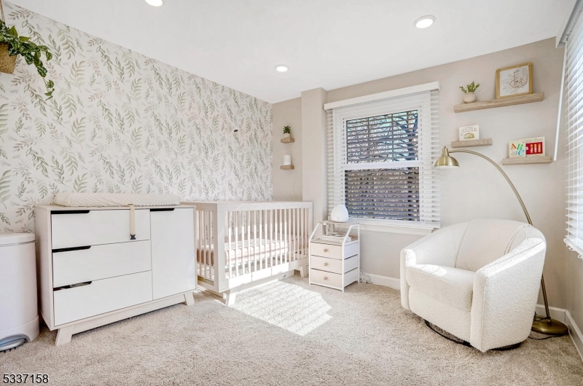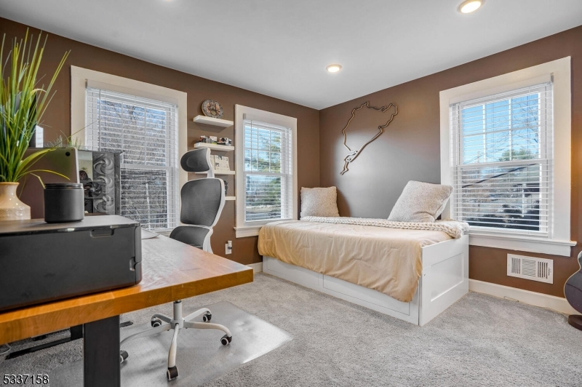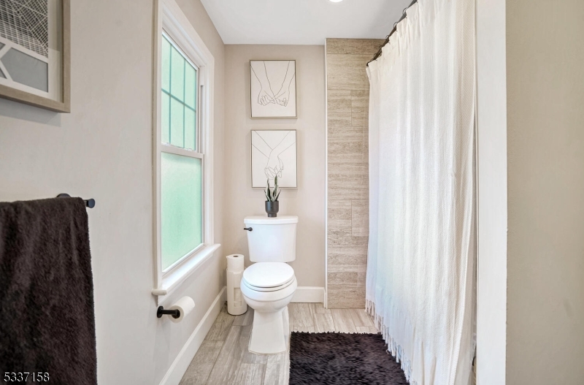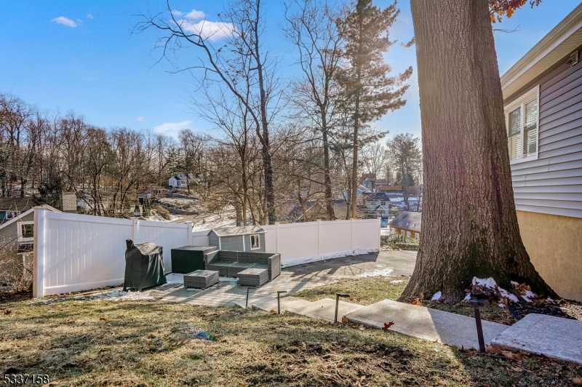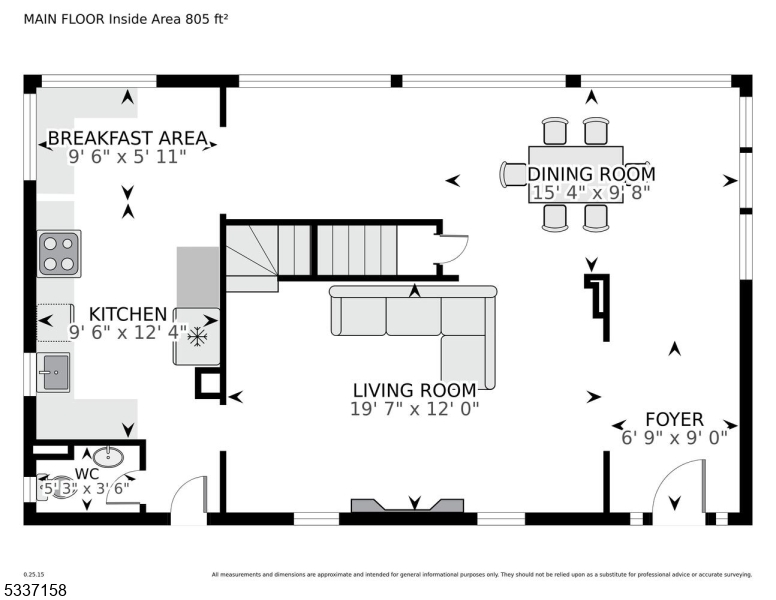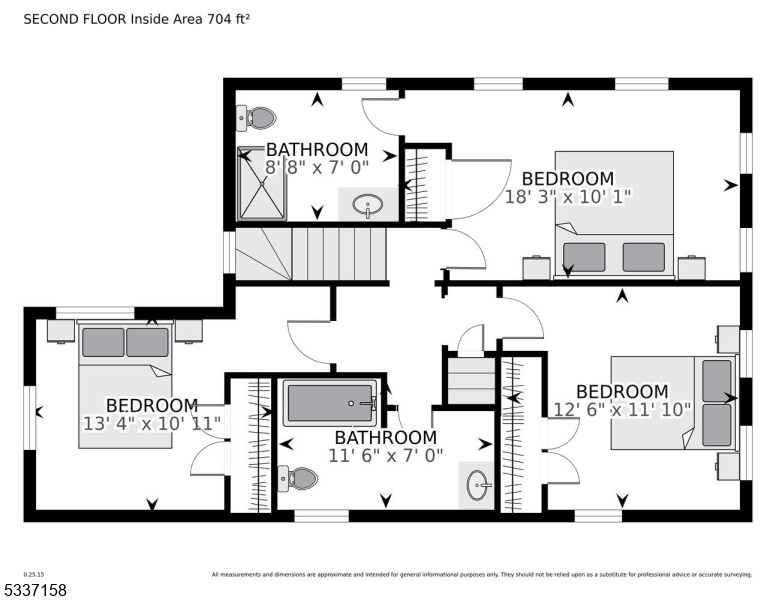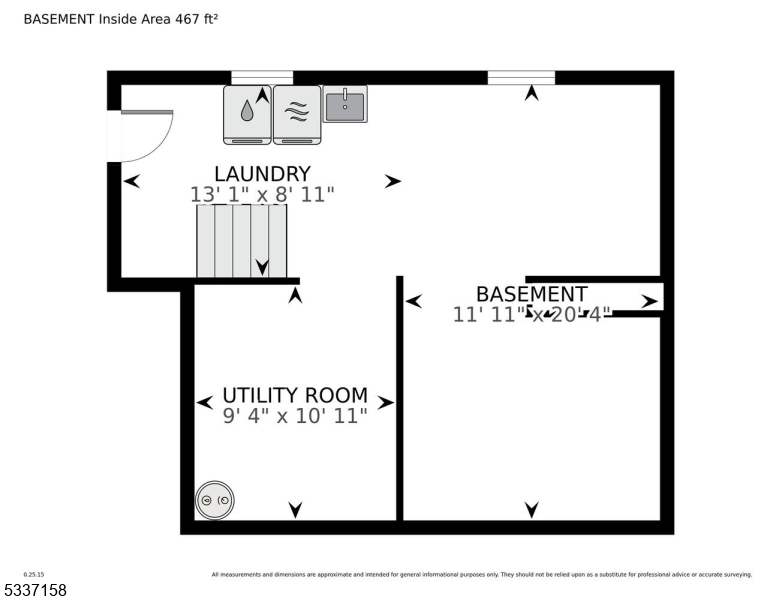106 Prospect St | West Caldwell Twp.
Welcome to this exquisite custom colonial that is meticulously updated for modern living. This three-bedroom, 2.1 bath home is bathed in natural light, highlighting every refined detail and exceptional craftsmanship. Each space has been fully renovated to incorporate contemporary comforts, from the inviting living areas to the modern, fully equipped kitchen. Enjoy a seamless blend of timeless elegance and today's conveniences in a home ideally situated near shopping, restaurants, and highways. Step into the sunlit room, where stunning windows create a serene retreat flooded with natural light. The living room features a cozy wood-burning fireplace that adds warmth and charm. The open layout connects the dining area to the beautifully designed kitchen, where classic cabinetry and granite countertops complement a charming window above the sink that frames picturesque backyard views. The primary suite offers a private sanctuary with a full bath and a spacious walk-in shower. Additional amenities include central air, efficient heating, and a partially finished walk-up attic, providing ample storage. With its refined details and prime location, this home is a true gem, promising elegance and comfort. GSMLS 3945599
Directions to property: Westville Ave to Prospect St
