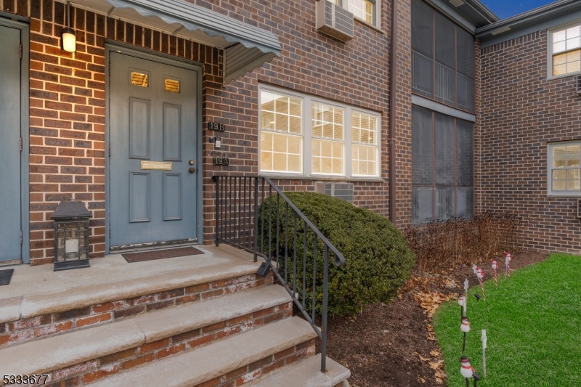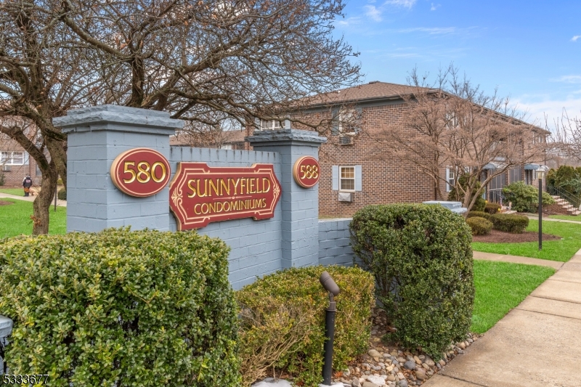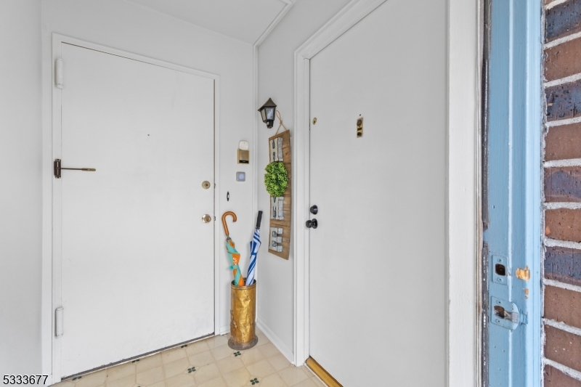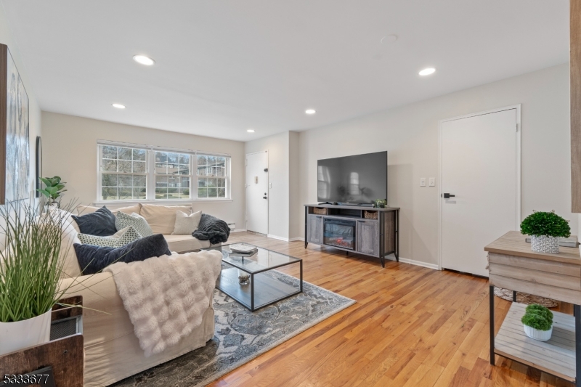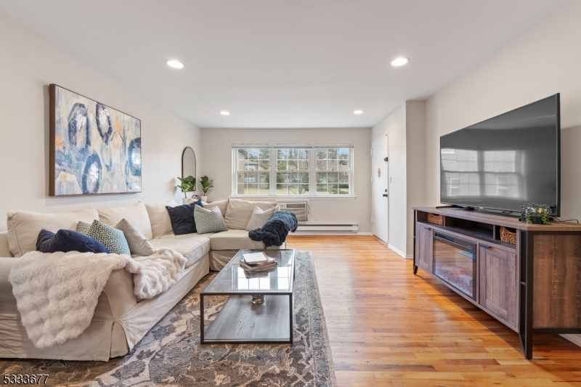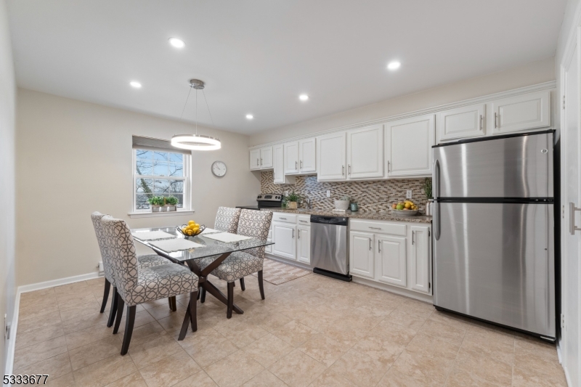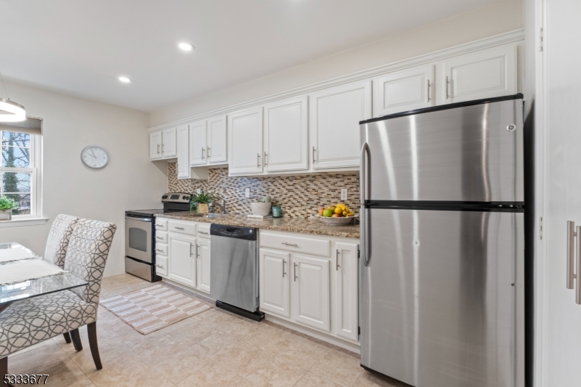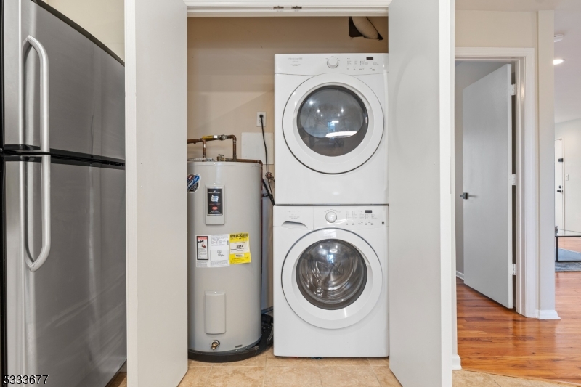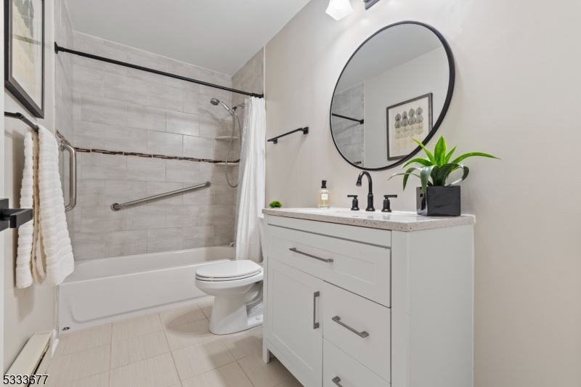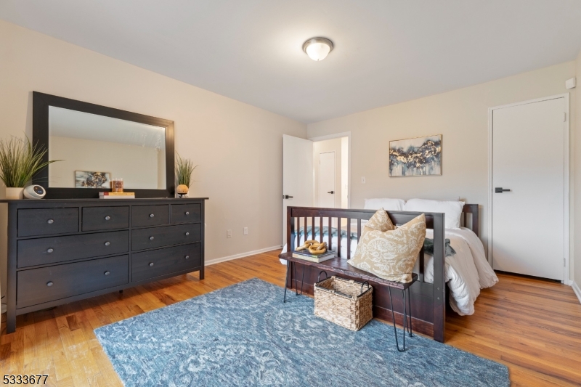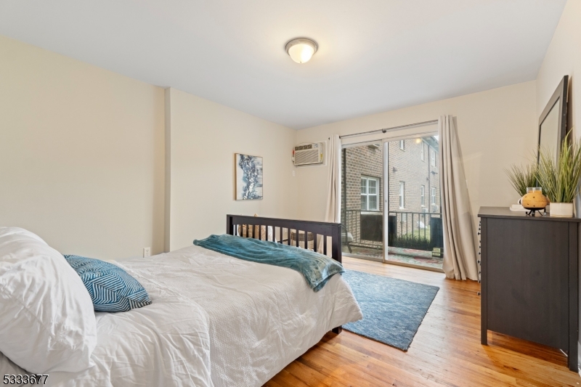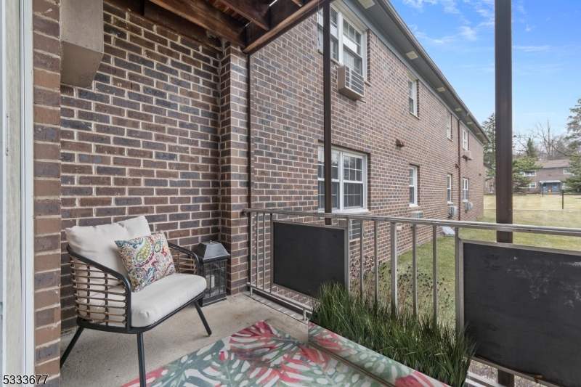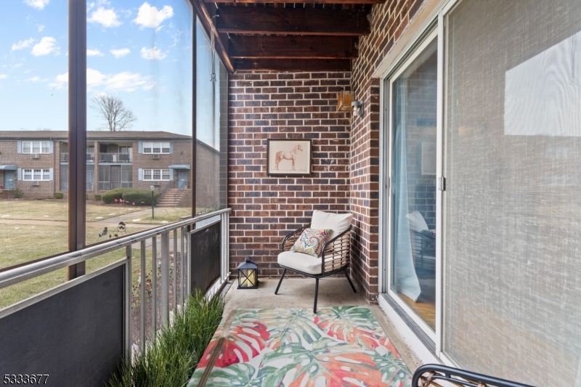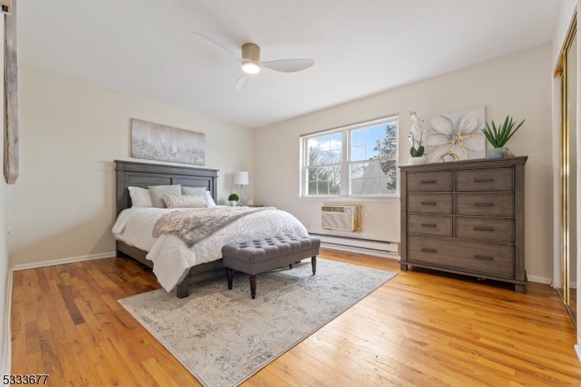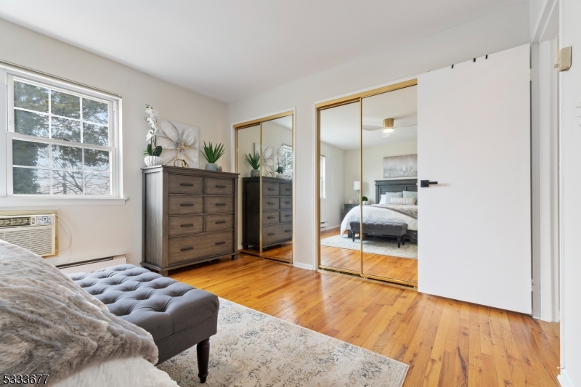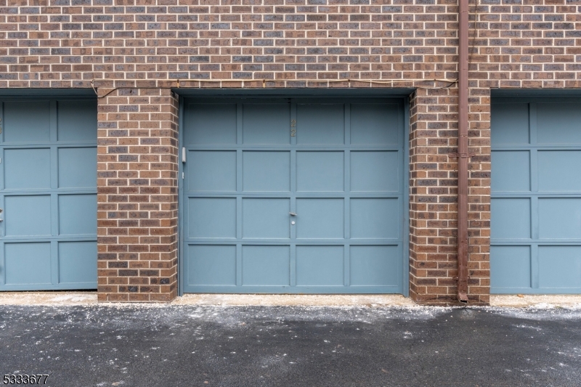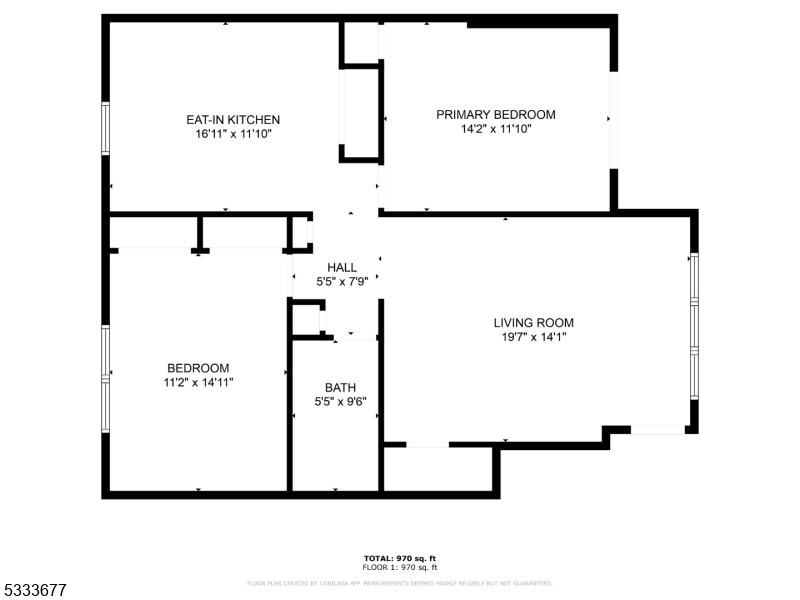580 Bloomfield Ave, 19 A | West Caldwell Twp.
Stylish First-Floor Condo in the Sunnyfield Condominiums- Step into this beautifully maintained first-floor condo, offering the perfect blend of modern updates and timeless charm. This home offers two spacious bedrooms with ample storage, including custom closets in the primary bedroom, and one full bathroom with a custom vanity and a tub/shower combination. The gorgeous eat-in kitchen is a standout, featuring granite countertops, a designer backsplash, stainless steel appliances, and recessed lighting. Bright and airy living spaces are enhanced by large windows that flood the home with natural light. Additional conveniences include an in-unit full-size washer/dryer and a deeded one-car garage. Enjoy easy living with NYC bus transportation right at the curb and proximity to shopping, dining, highways, houses of worship, and top-rated schools. Discover the charm of West Caldwell and the convenience of the Sunnyfield community " your perfect home awaits! GSMLS 3942198
Directions to property: Bloomfield Ave (Near Lane Ave)
