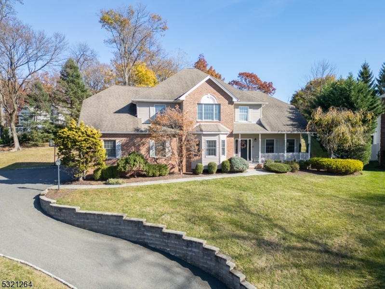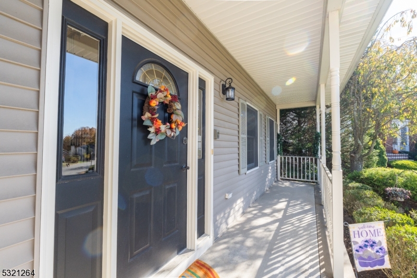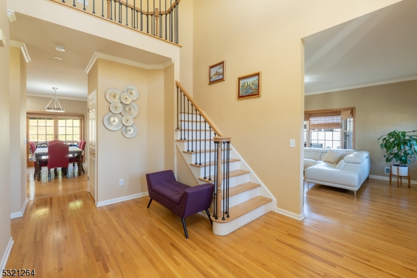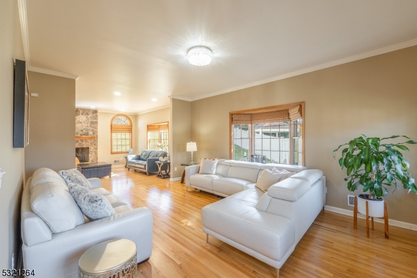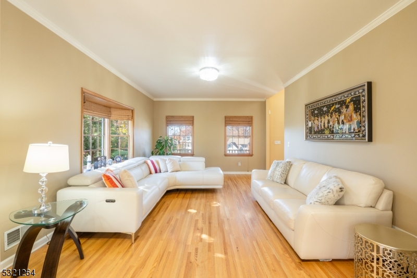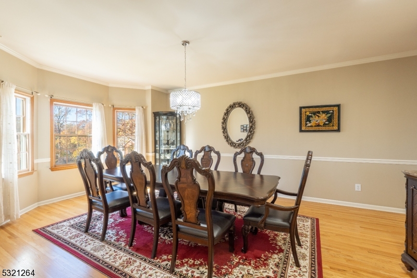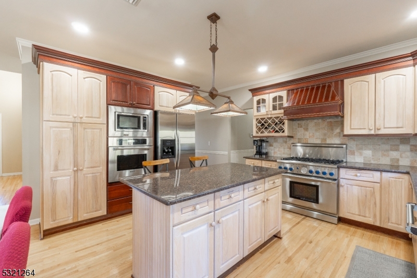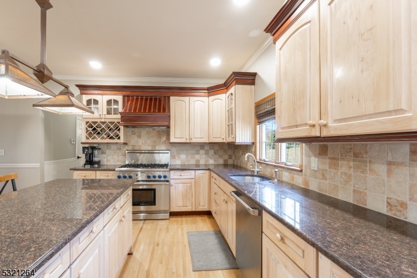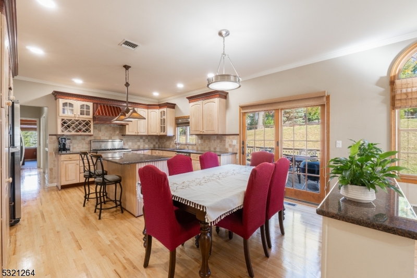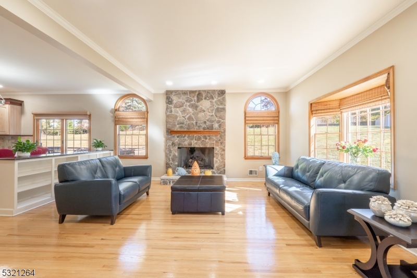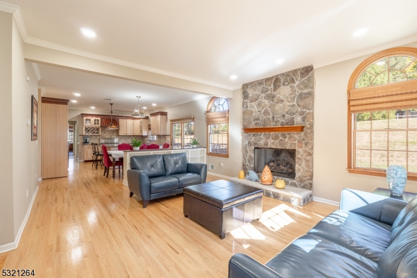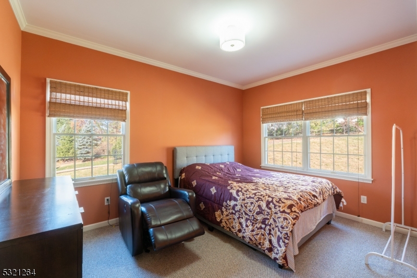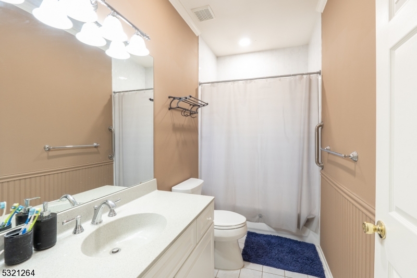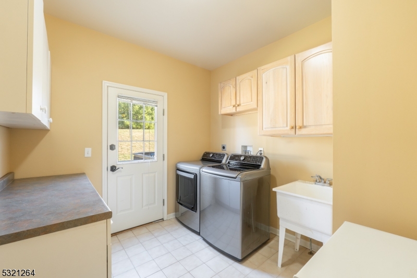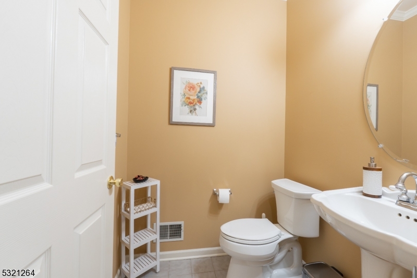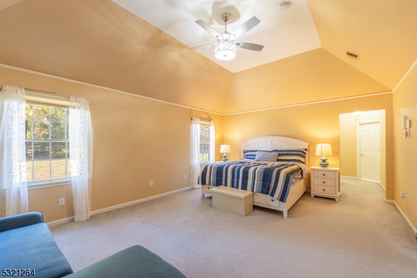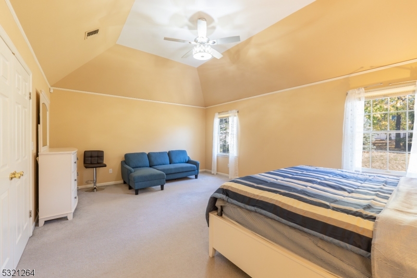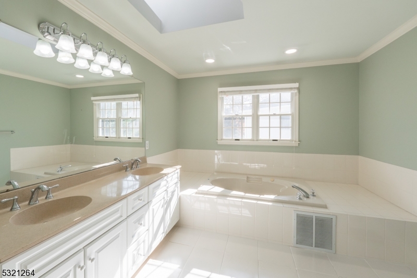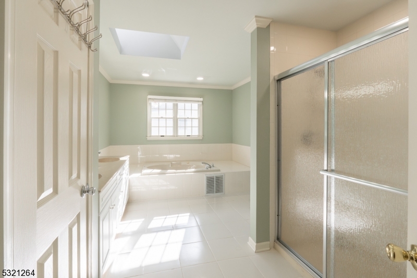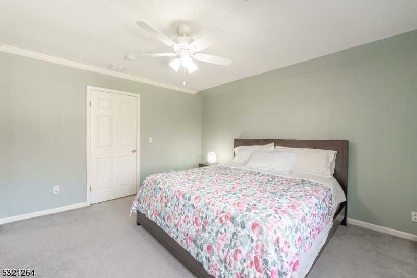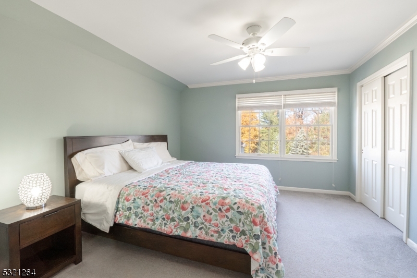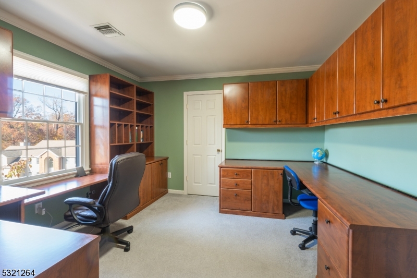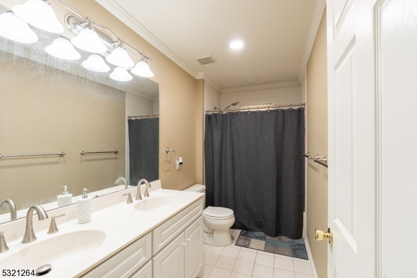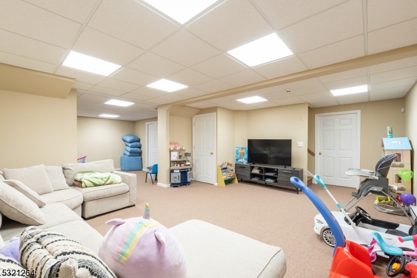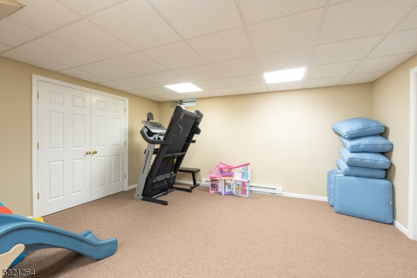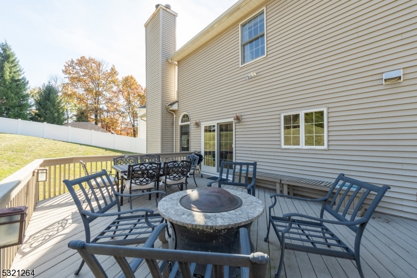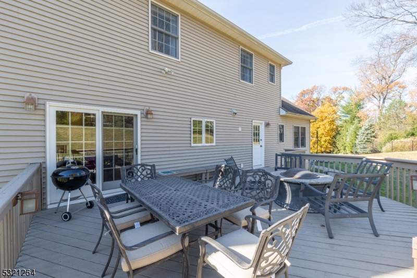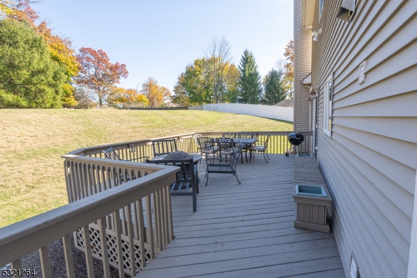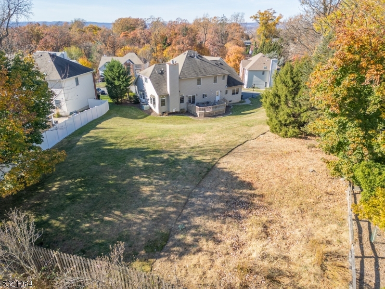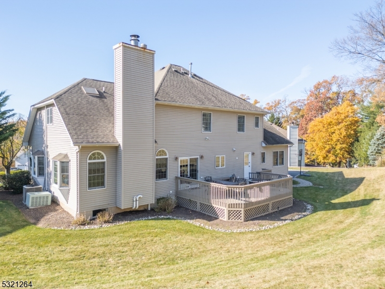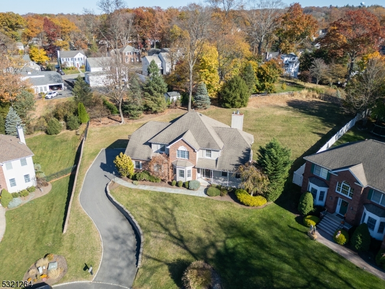98 Grover Ln. W. | West Caldwell Twp.
Welcome to 98 Grover W Lane, a distinguished Colonial residence nestled in the serene enclave of West Caldwell, NJ. This elegant home offers a harmonious blend of classic charm and modern sophistication, perfect for those seeking a refined living experience. Upon entering, you are greeted by beautifully refinished floors that flow seamlessly throughout the expansive living spaces. The grand staircase, adorned with meticulously updated metal railings, serves as a stunning focal point, inviting you to explore further. The home boasts five generously sized bedrooms, each offering a tranquil retreat, and three and a half luxurious bathrooms designed for comfort and style. The master suite features multiple walk-in California Closets, providing ample storage with a touch of elegance. The heart of the home is the gourmet eat-in kitchen, complete with granite countertops and a high-end range, ideal for culinary enthusiasts. Adjacent to the kitchen, the inviting deck and charming gazebo offer the perfect setting for outdoor entertaining or peaceful relaxation. Additional amenities include a spacious garage and a dedicated laundry room on the first floor, ensuring convenience in everyday living. The expansive lot, spanning over 0.6 Acres, provides ample space for outdoor activities. Experience the perfect blend of elegance and functionality at 98 Grover W Lane, where every detail has been thoughtfully rated to create a truly exceptional home. GSMLS 3932950
Directions to property: Bloomfield Ave to Smull Ave, right onto Hatfield St, Left on to Grover Ln, stay left to Grover Ln. W
