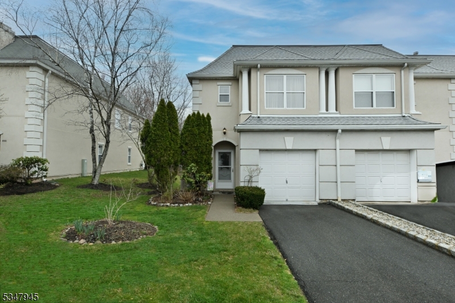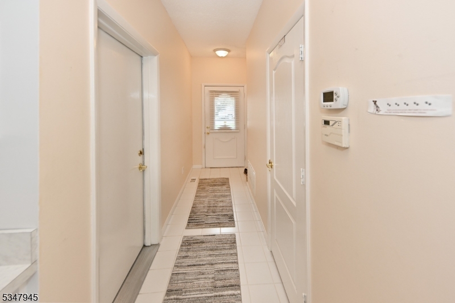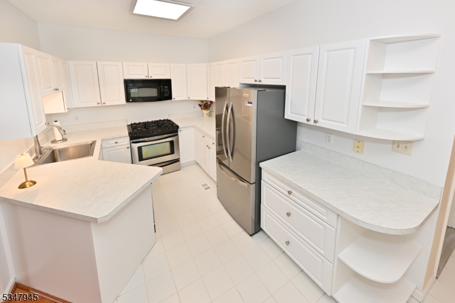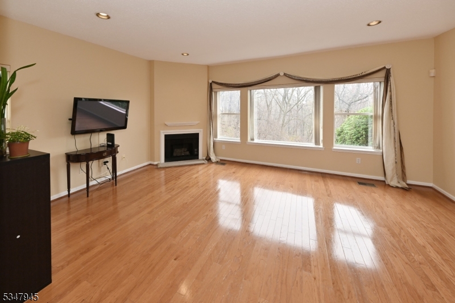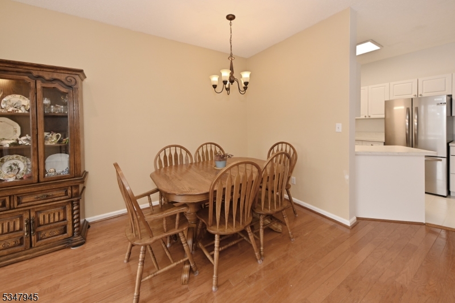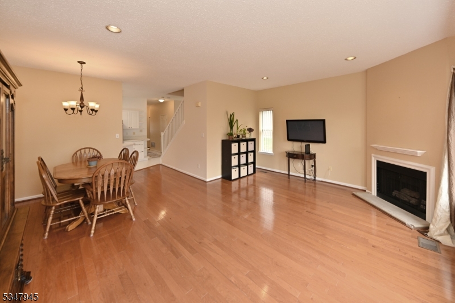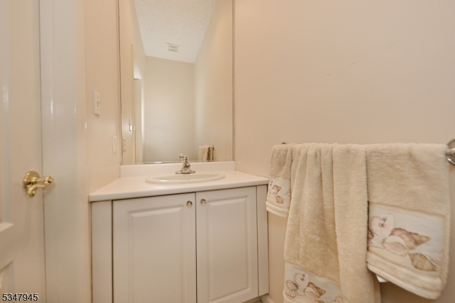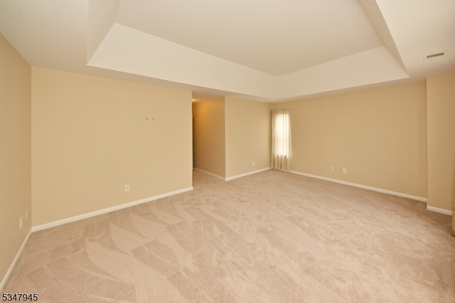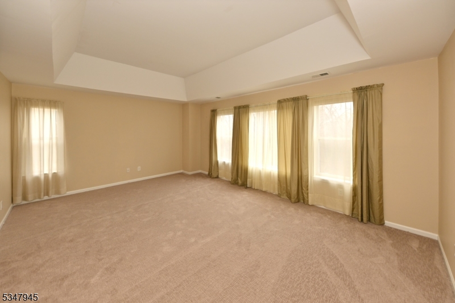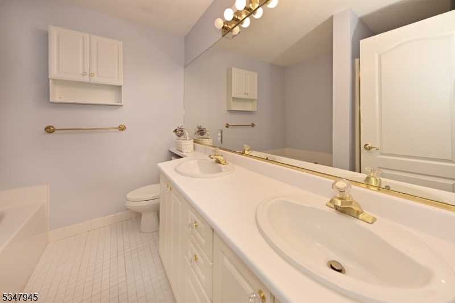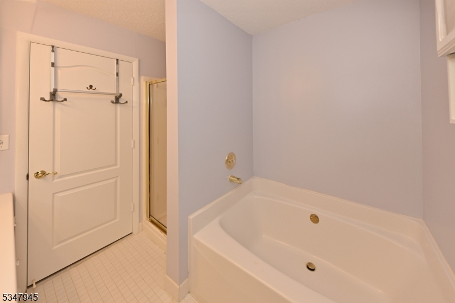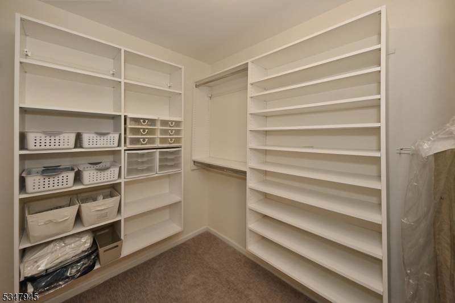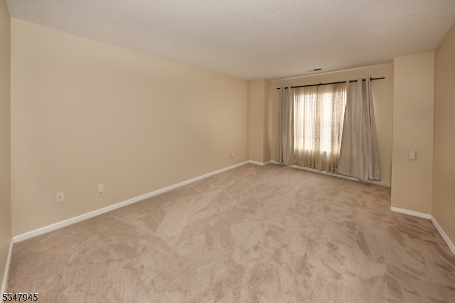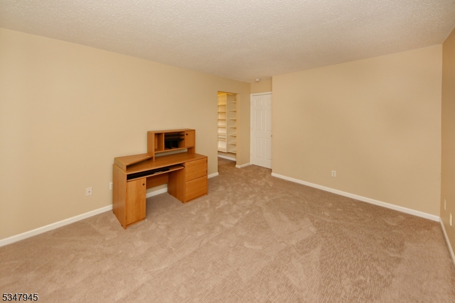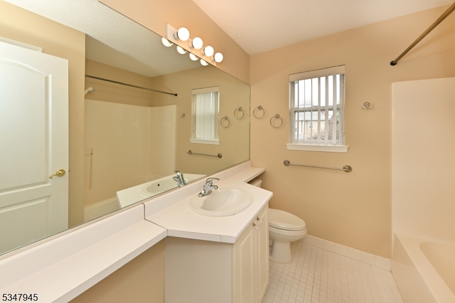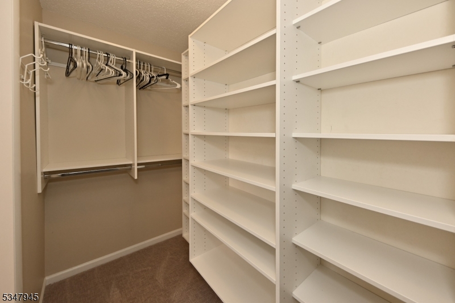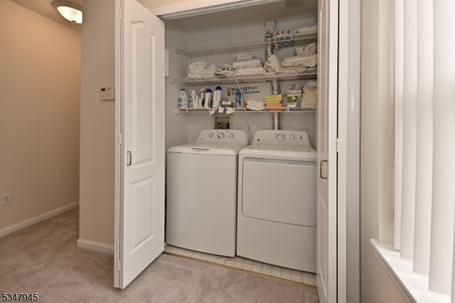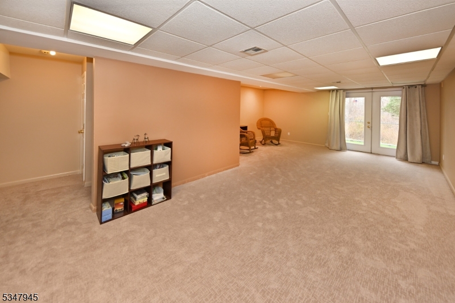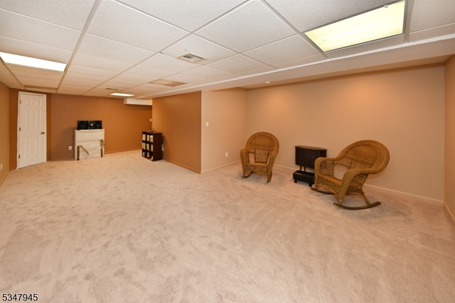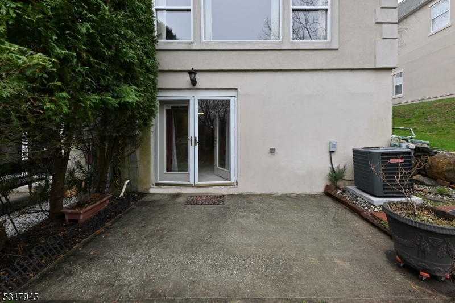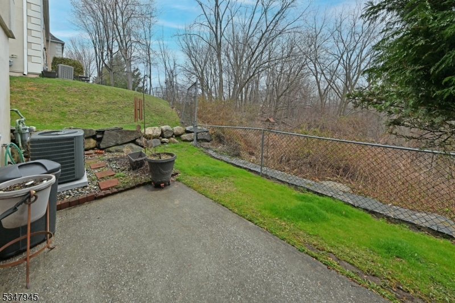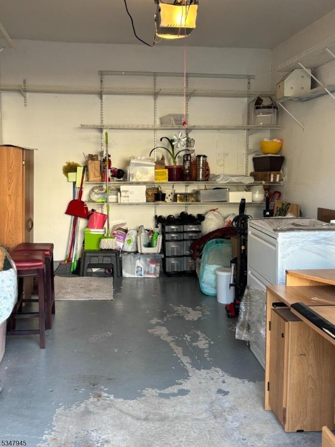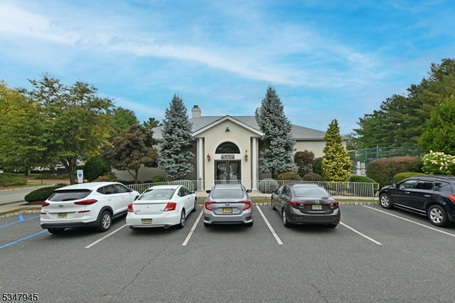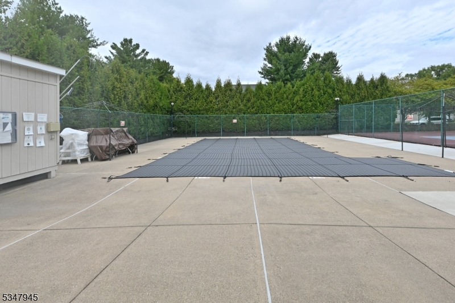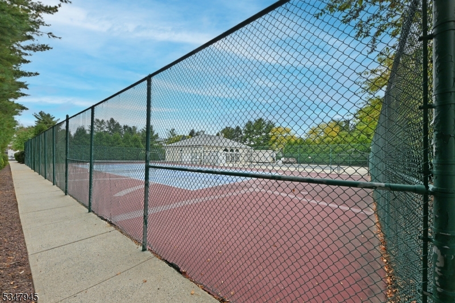8026 Brittany Dr | Wayne Twp.
Enjoy the beautiful privacy of this meticulously maintained 3 level, end-unit townhome. A finished basement walkout to a patio that has preserved woodlands as your backyard. Two large BR suites with priv. baths and custom closets. Convienent 2nd fl. laundry. The 1st floor presents an updated kitchen w/new counter tops, SS refrigerator and stove. Open concept 1st fl has gleaming hdwd enhancing the DR/LR room areas. A gas-burning fireplace along with/enormous picture window allows for a serene view of year-round seasonal changes. Completing the 1st fl is a convenient 1/2 bath and att. garage . New carpeting recently installed throughout 2nd fl and the basement. The full walk-out finished basement has French doors which lead to the private patio overlooking preserved wooded area. Updated HVAC /Water Heater and appliances. Brittany Chase provides a clubhouse, tennis and pool. Easy access for NYC via NJT bus, 5 mins from townhome. Easy access to major highways (80/46/3/23/287/208). GSMLS 3954373
Directions to property: Berdan Avenue to Brittany
