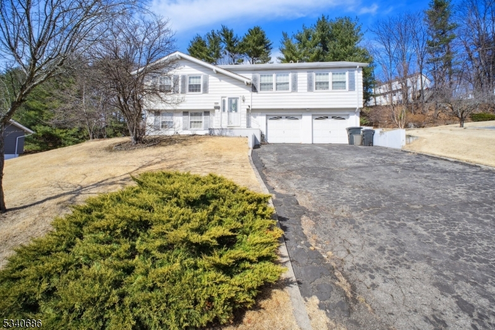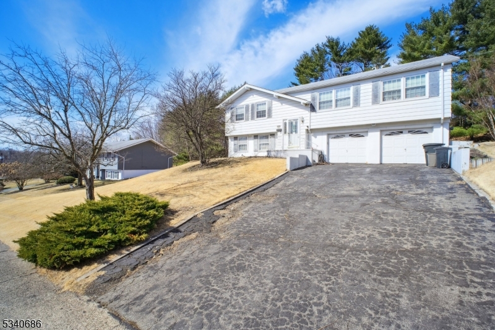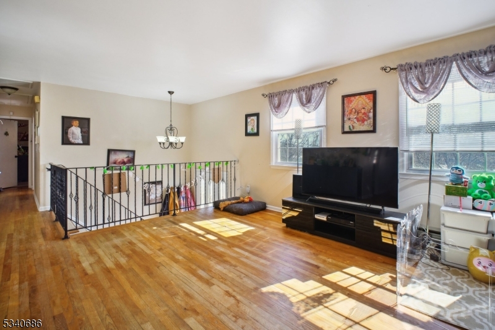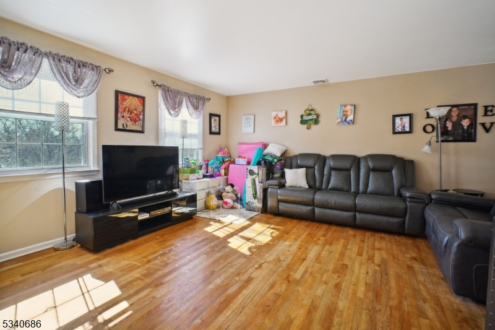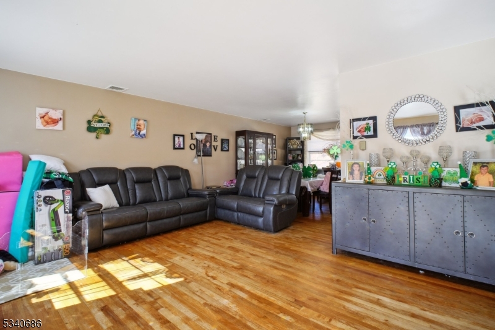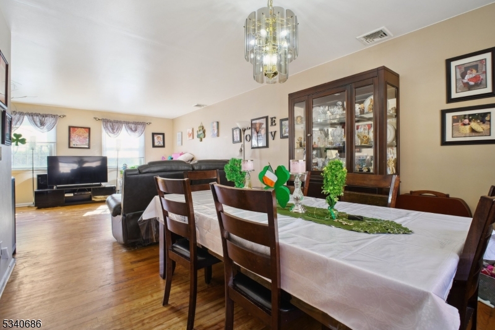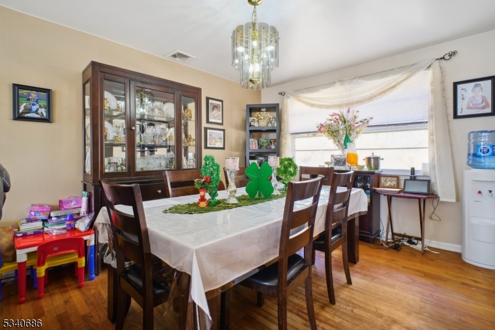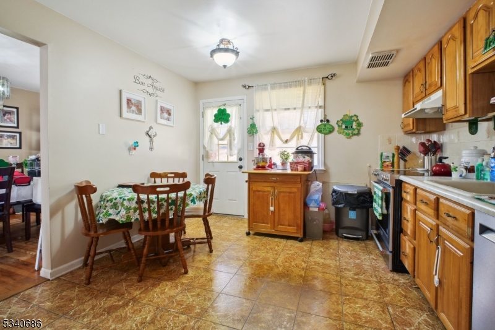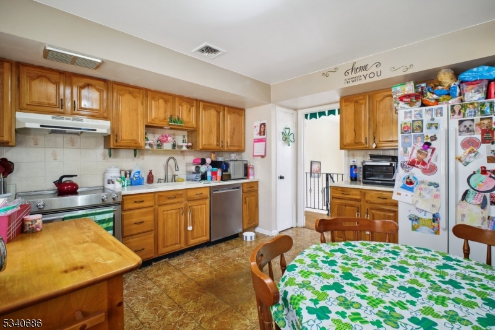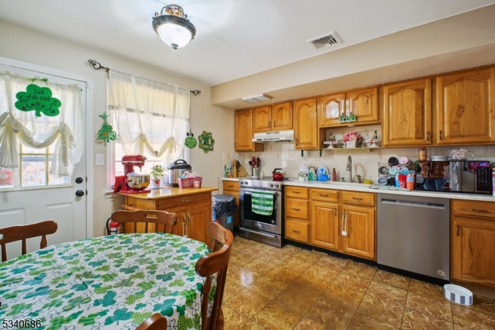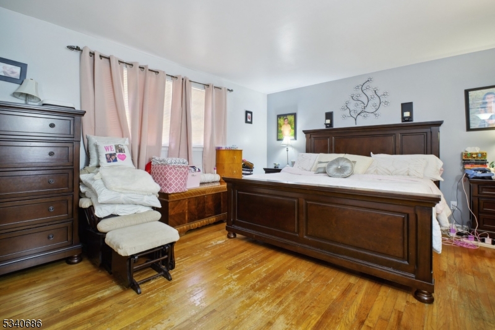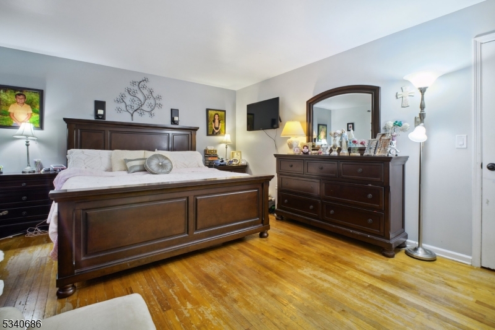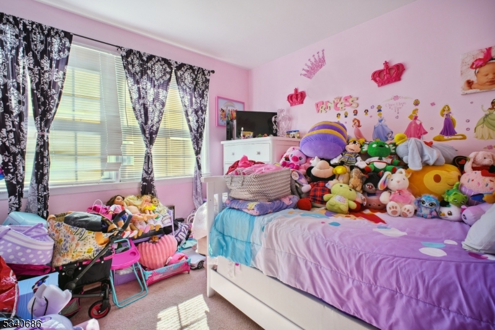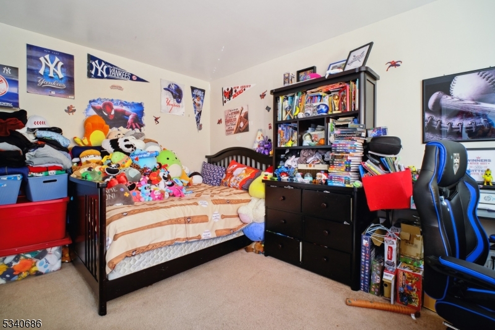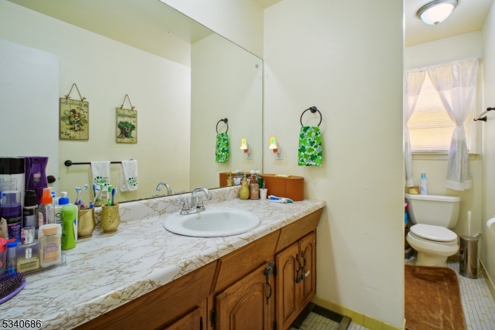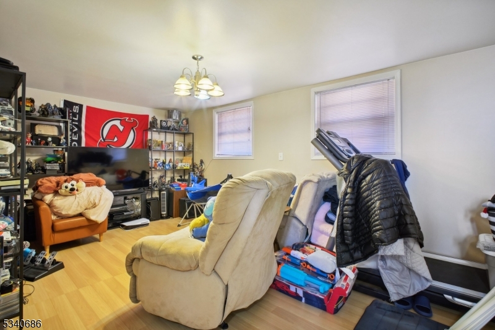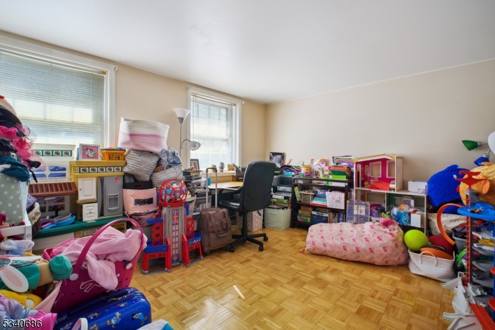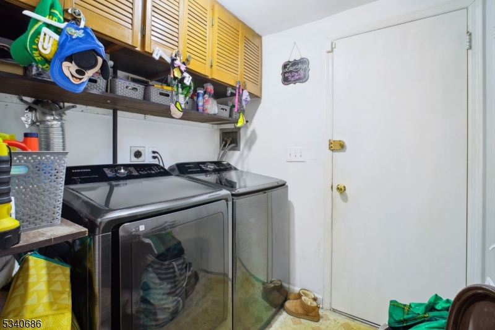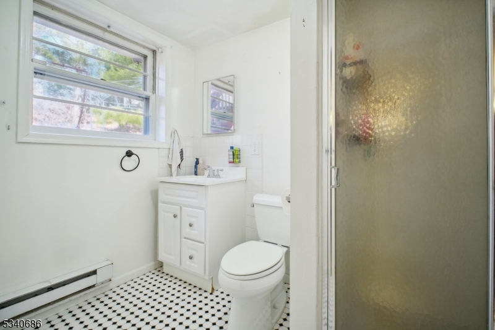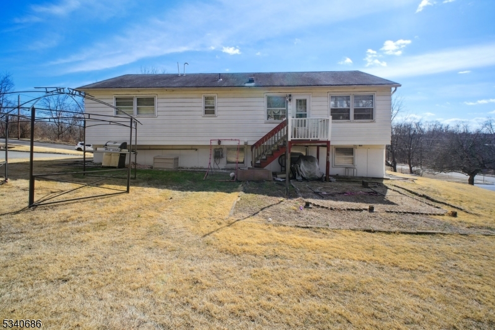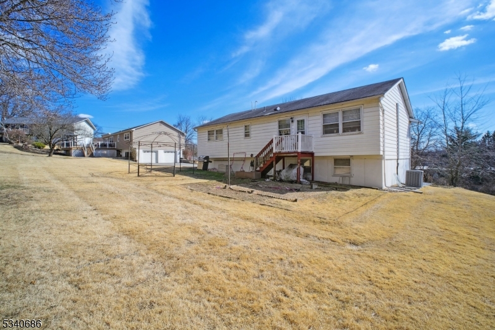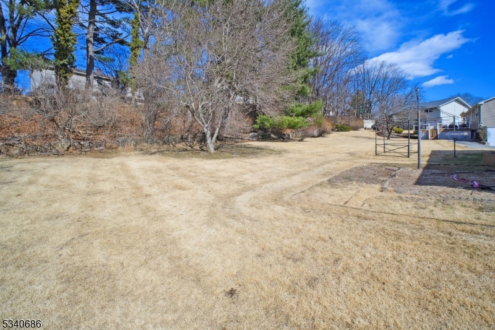31 Myrtle Ave | Wayne Twp.
Welcome home to this charming 4-bedroom, 2-bathroom Bi-Level with great potential in Wayne's sought-after Valley section! Step into the inviting entry foyer, leading up to a spacious living room with large windows that fill the space with natural light. Adjacent is the charming dining room, perfect for quiet meals or entertaining. The large eat-in kitchen offers custom cabinetry, ample counter space, and a dining area. Rear door providing easy access to the spacious backyard ideal for outdoor enjoyment. Down the hall, the generous primary bedroom features a good sized closet and is your personal retreat. Two additional bedrooms and a full bathroom complete the first floor. The ground level offers a comfortable family room, 4th bedroom that is currently being utilized as a home office / playroom along with a laundry room, full bathroom, utility room and a 2-car attached garage for added convenience. Enjoy outdoor grilling, entertaining, and recreation in the large backyard. Conveniently located near top-rated schools, parks, shopping, dining, and NYC transportation, this home offers a fantastic opportunity to experience all that Wayne has to offer! GSMLS 3950153
Directions to property: Alps Road to Brandon Avenue to Myrtle Avenue
