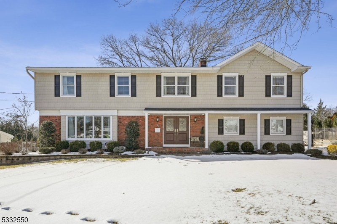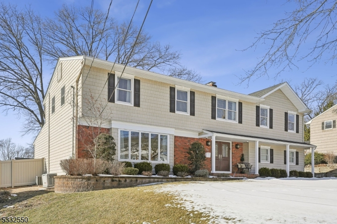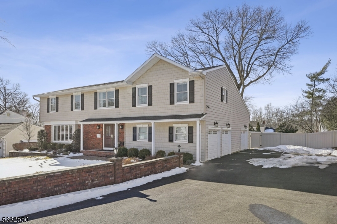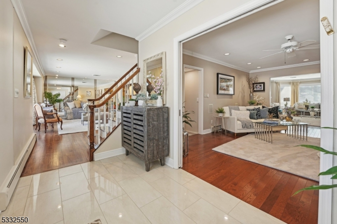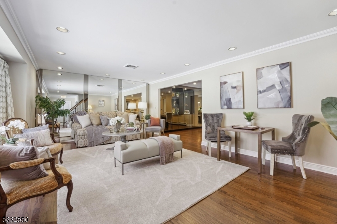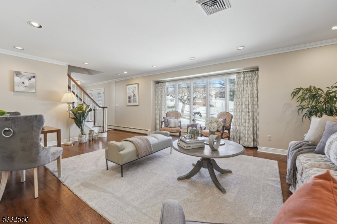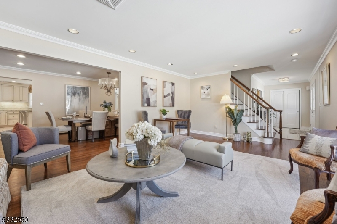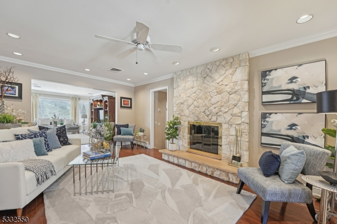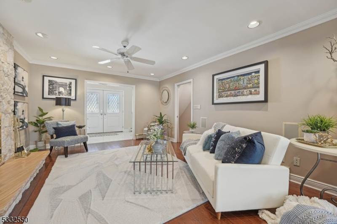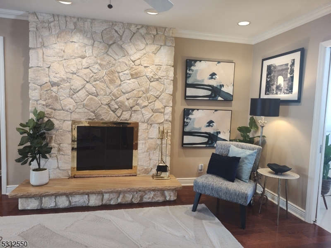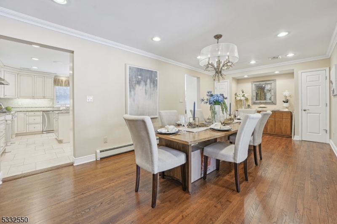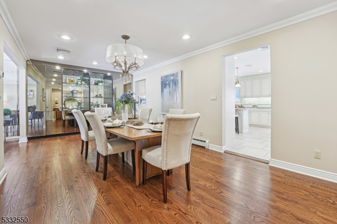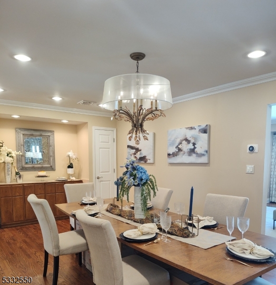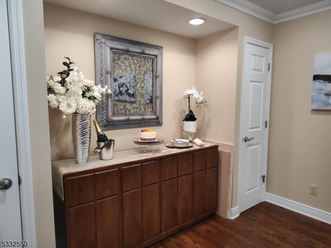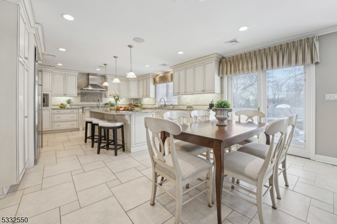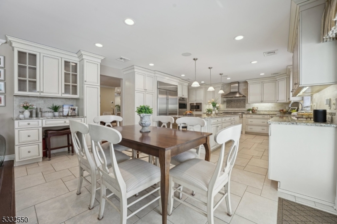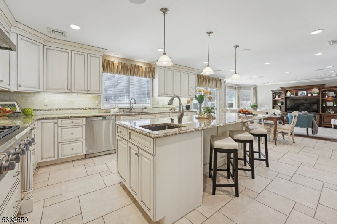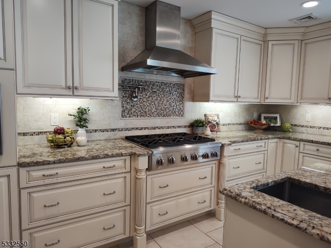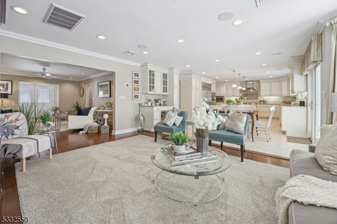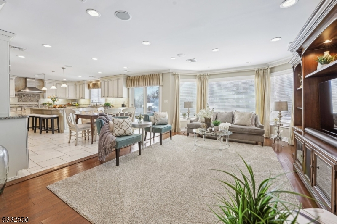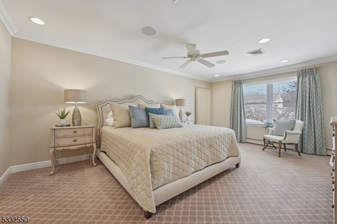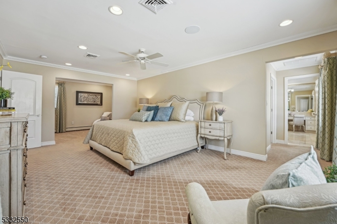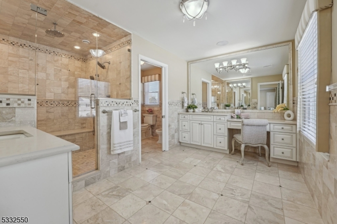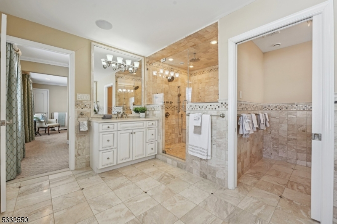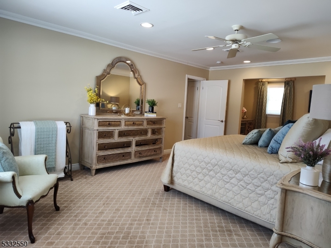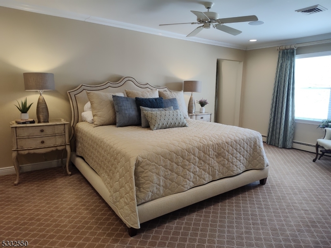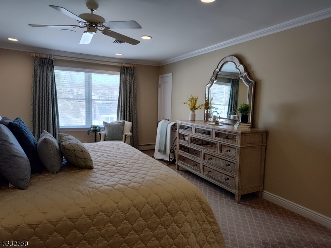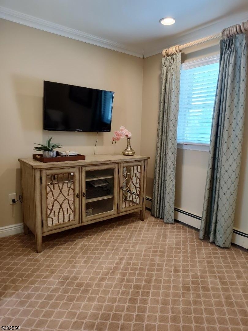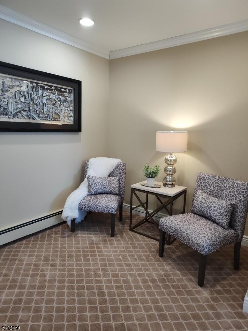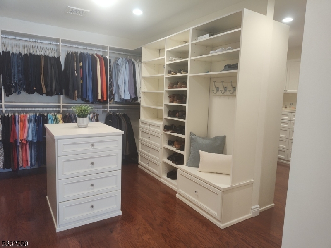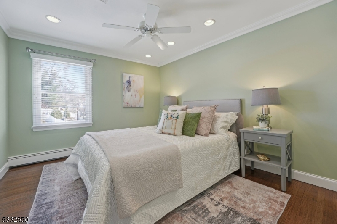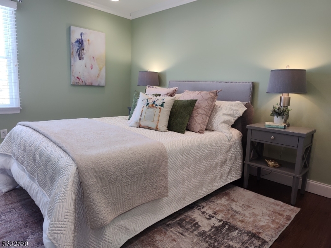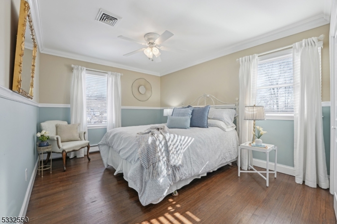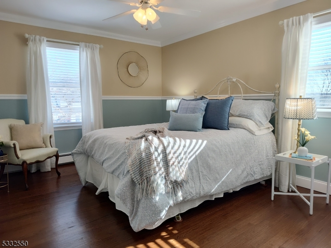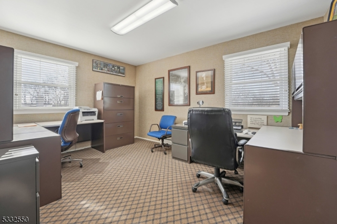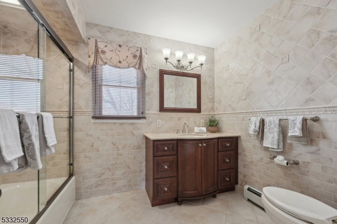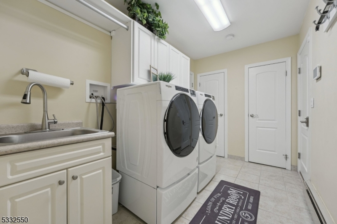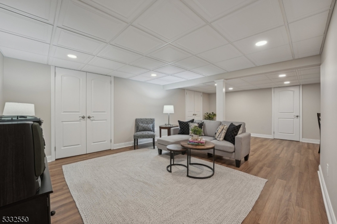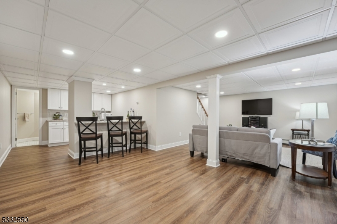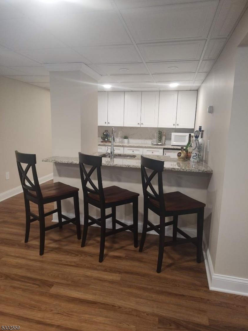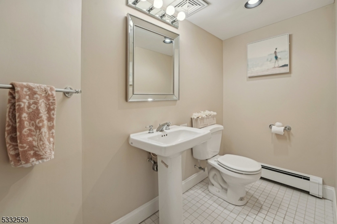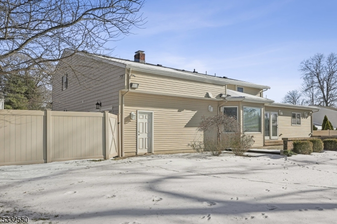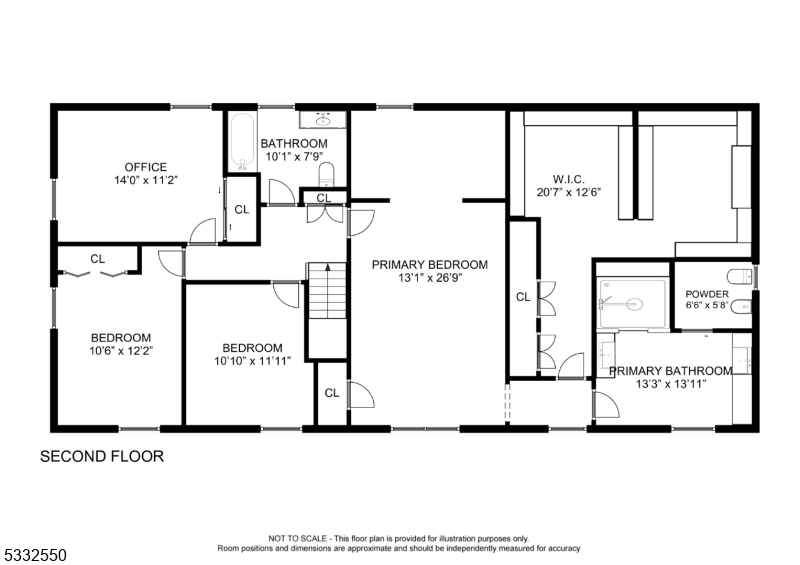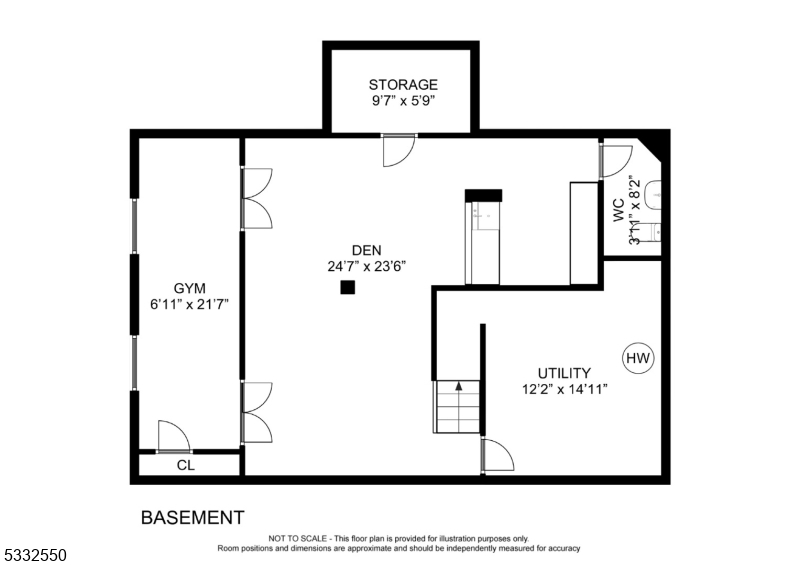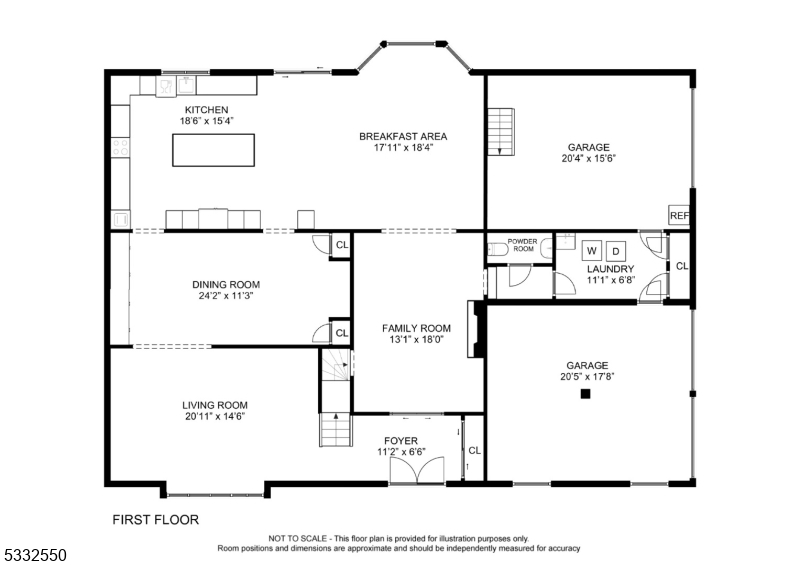53 Palmer Dr | Wayne Twp.
Pristine, exquisite & elegant describe this custom updated to perfection home in the Preakness Hills. Meticulously cared for the owner did not leave one detail unattended to--this is the definition of a true "turn key" home. The wow factor begins as you approach this lushly landscaped & perfectly manicured property. Enter into a bright & open floor plan either into the sun drenched formal LR that opens to enormous formal DR w/built ins at either end--an entertainers dream! Or into a den anchored w/hand picked & placed stone facade--simply stunning! The den opens to a sizable FR completely open to a jaw dropping huge gourmet Chef's kitchen w/prof. grade appliances, gigantic island, dbl sinks, dbl ovens, pot filler, pantry, desk & more. Sliders from breakfast area open to grand customized Paver patio overlooking the amazing level grounds that are private & fenced in. The laundry, mud, PR & oversized 3 car garage complete this level. The upper level gets even better w/3 generous sized bedrooms, updated main bath & an astonishing primary ste w/sitting room, spa like bath & the most unbelievable boutique style custom two room WIC! The LL offers ample storage, large den w/customized wet bar, PR, storage room & gym! The list of upgrades & modern features is endless; including whole house generator, state of the art camera system & so much more. Conveniently located close to schools, highways, NYC trans & more. Do not miss this one of a kind estate quality home! GSMLS 3944581
Directions to property: Valley to Preakness Ave to Laauwe Ave then left on to Palmer Dr. Ratzer Rd to Hardwick Ln to Almroth
