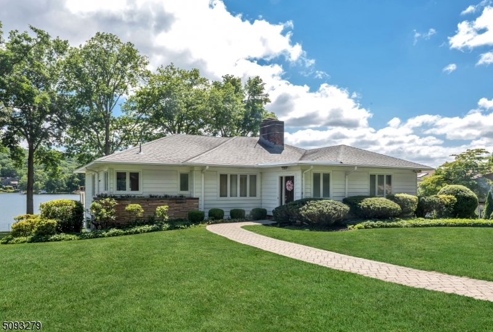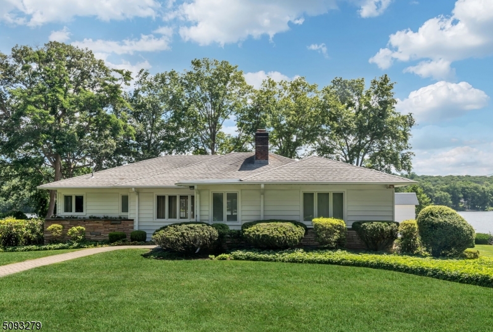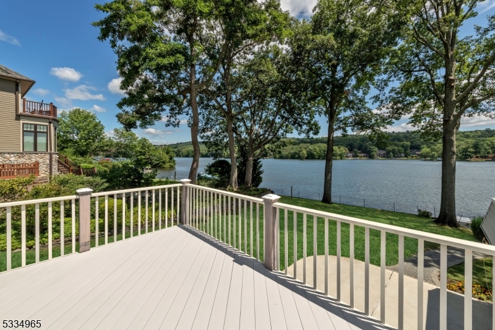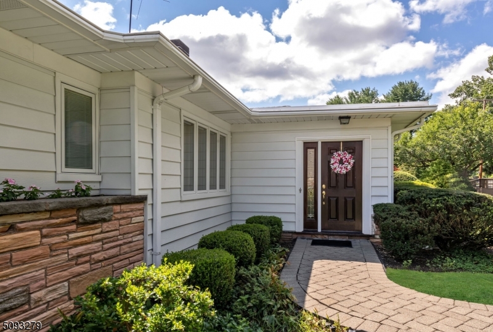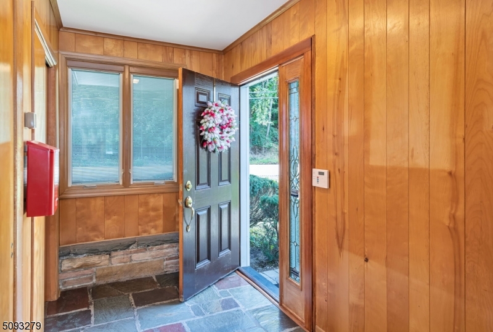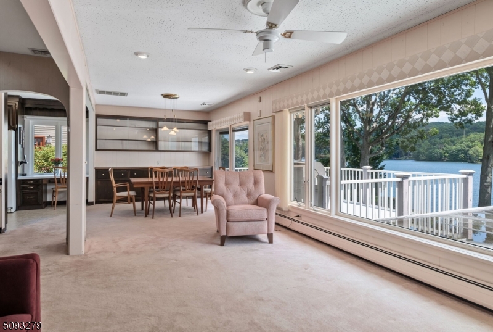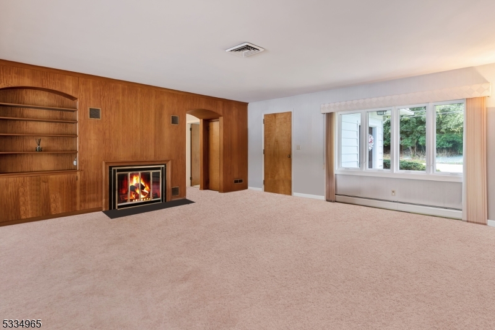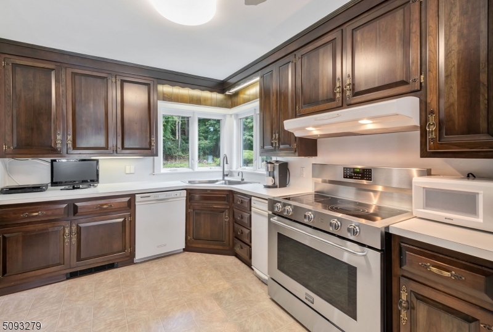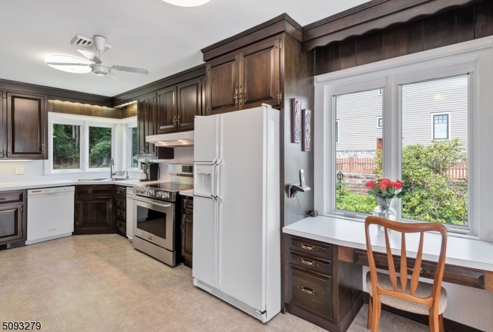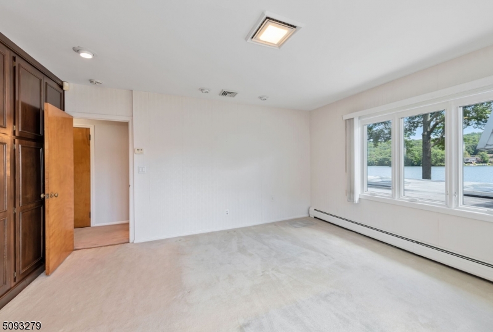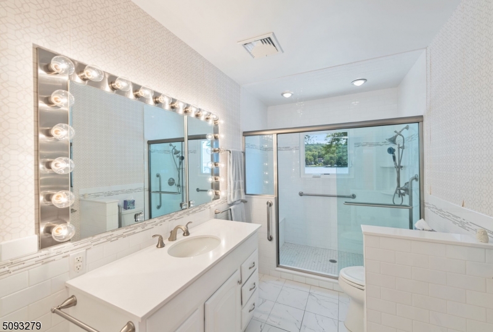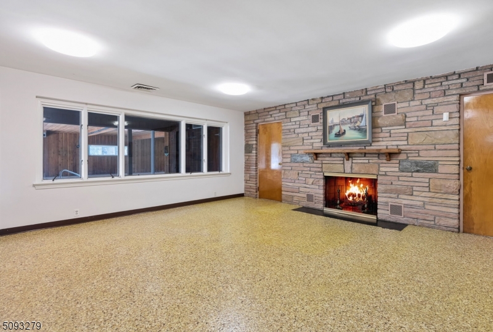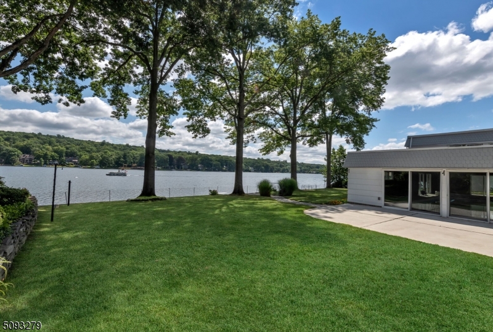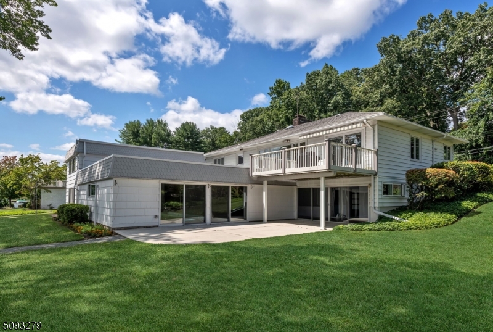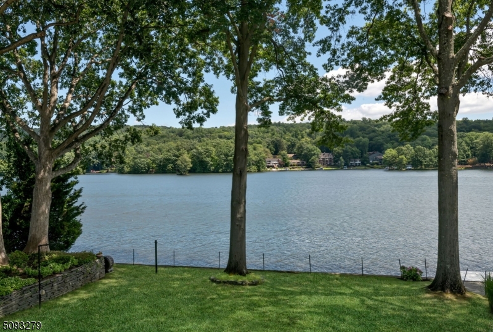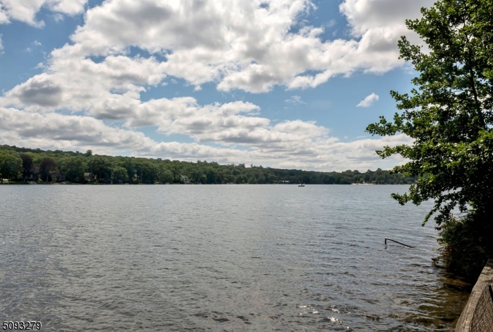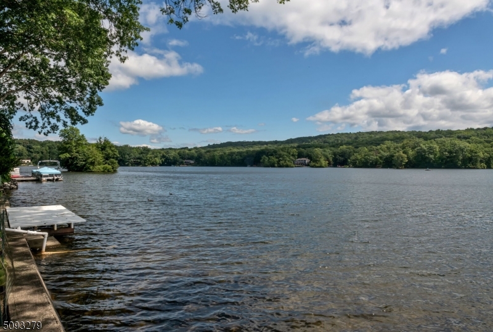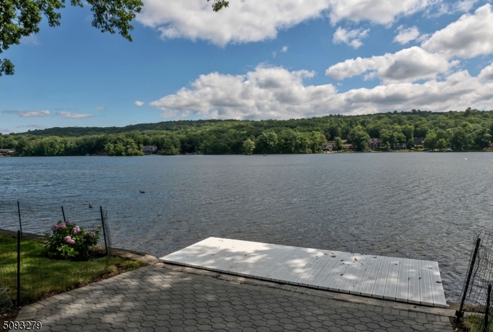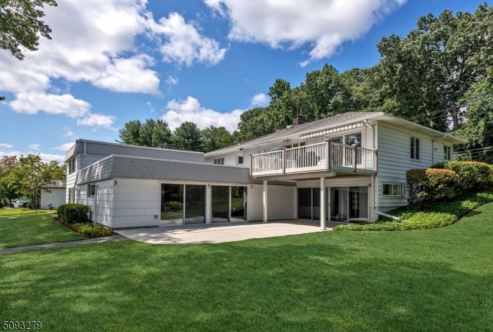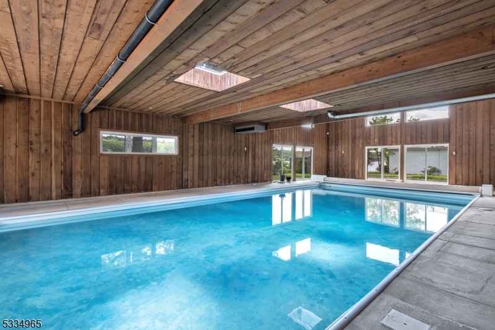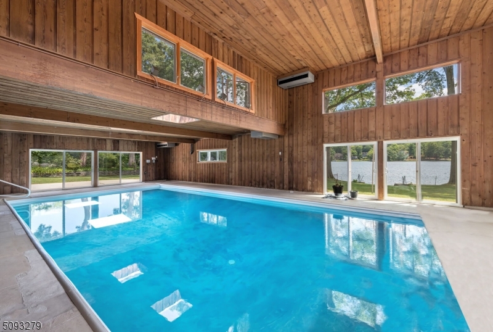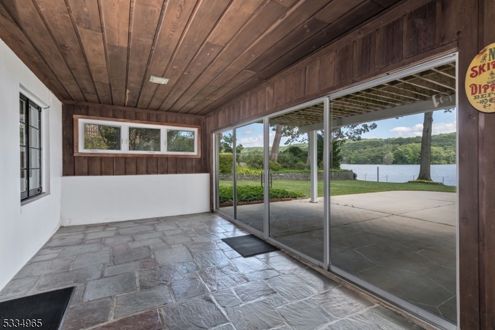986 Pines Lake Dr | Wayne Twp.
Lakefront Ranch in Desirable Pines Lake! Experience the ultimate in lakefront living with this beautiful property offering breathtaking panoramic views and direct waterfront access with your own private dock. Nestled in the highly sought-after Pines Lake community, this home blends serene natural beauty with incredible potential.The open-concept main living area is designed to maximize lake views from every angle. The living room, centered around a cozy fireplace, flows into a den framed by a wall of windows, capturing the ever-changing beauty of the water. The dining room, located just off the kitchen, features sliding glass doors that open to a spacious deck, perfect for alfresco dining or simply enjoying the tranquil waterfront setting. The main level offers 3 comfortable bedrooms and an updated full bath and a powder room. The ground level expands your living space with a family room, complete with a 2nd fireplace, a 2nd full bath, and direct access to a versatile indoor pool area. Whether you choose to maintain this year-round or transform the space into additional living quarters, the possibilities are endless. This level also includes a laundry & storage room & access to a ground-level patio and yard leading to the waters edge. Additional features include a heated driveway for added convenience. Come be a part of the Pines Lake lifestyle, offering swimming, boating, fishing, tennis, pickleball courts, private beach access, social events, and more. GSMLS 3943878
Directions to property: Indian Rd to Pines Lake Dr West
