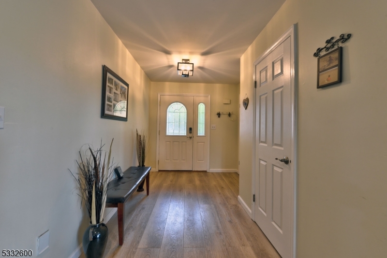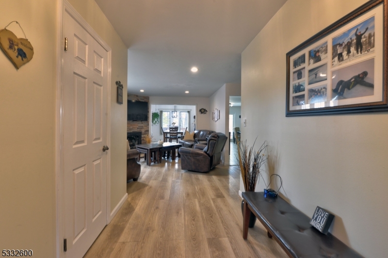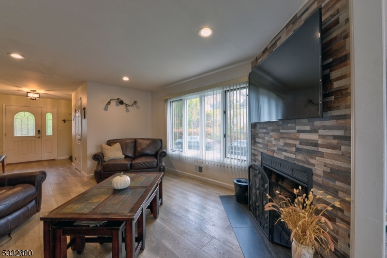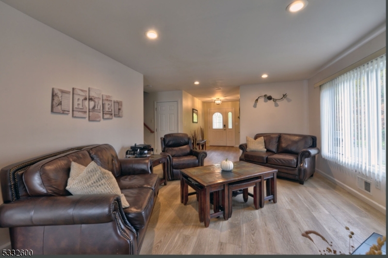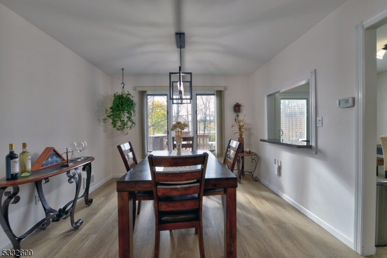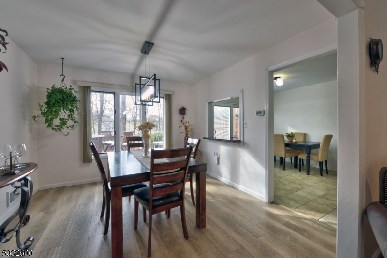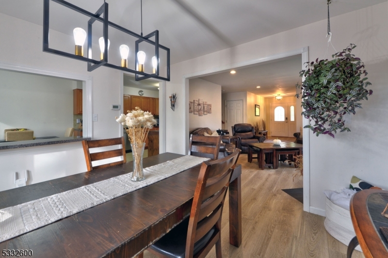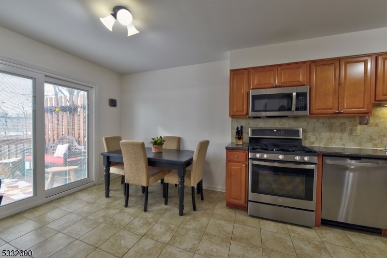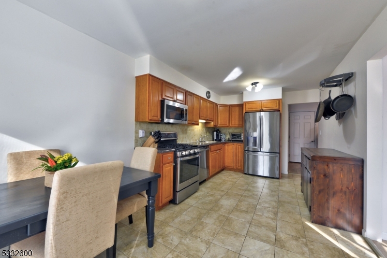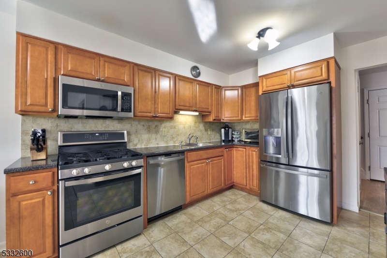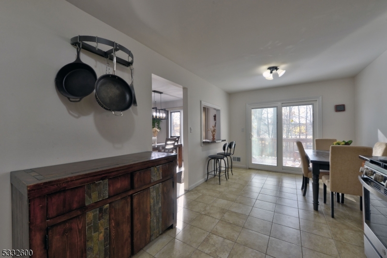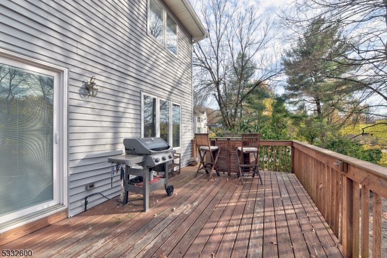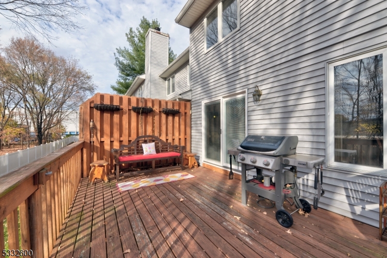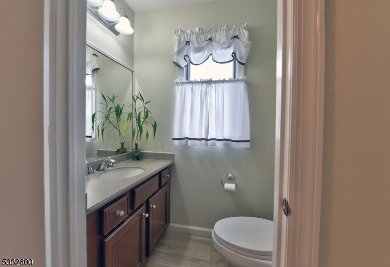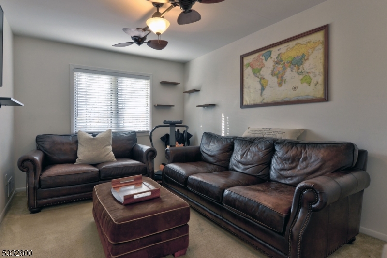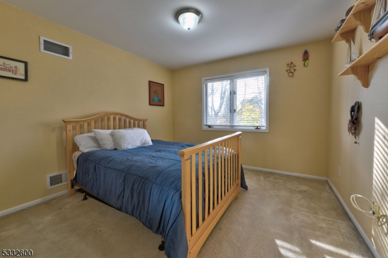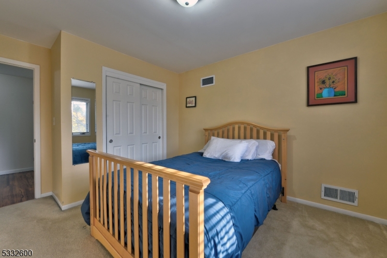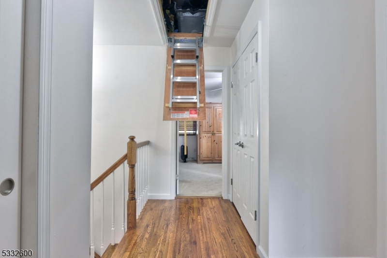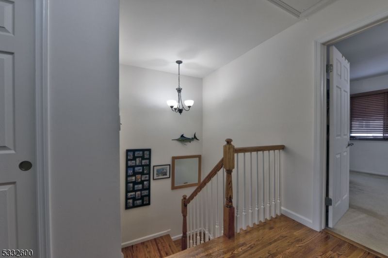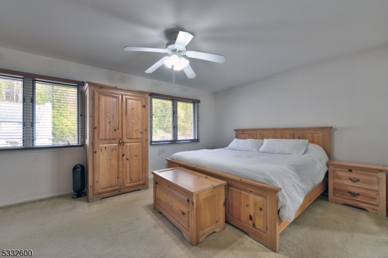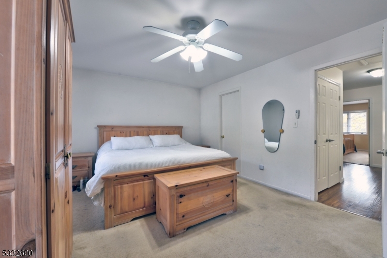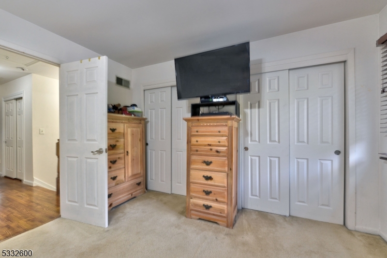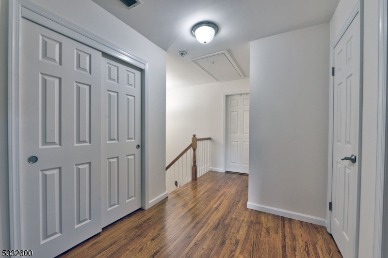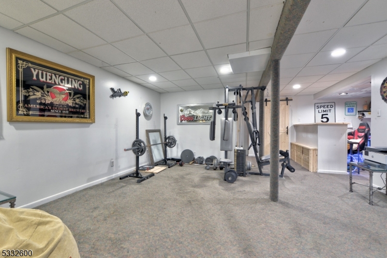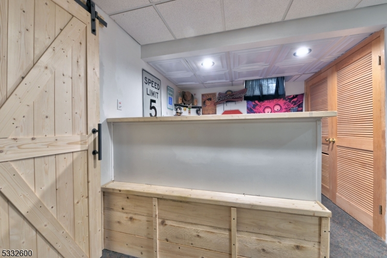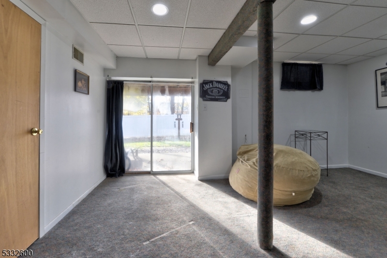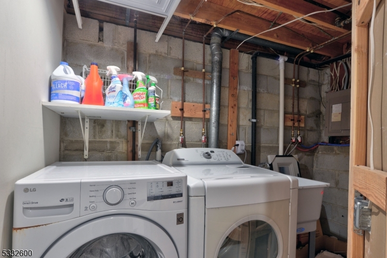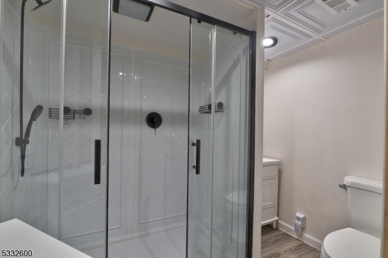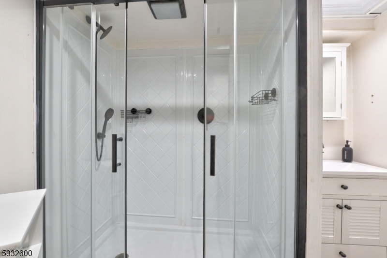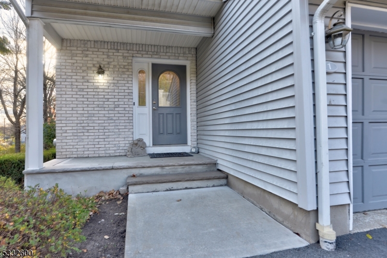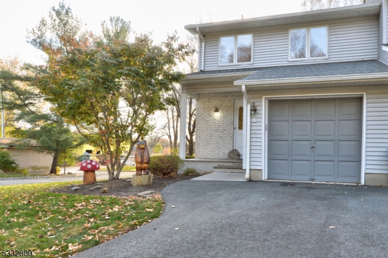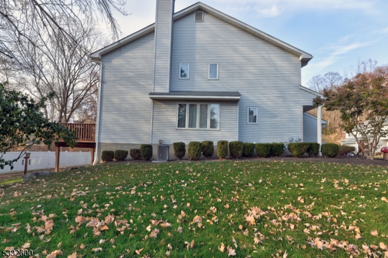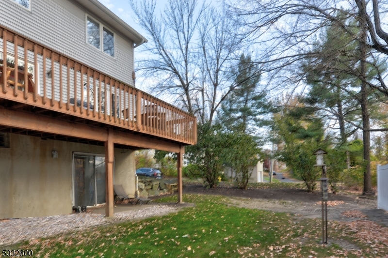1 Hansen Place | Wayne Twp.
Welcome to Hansen Place! This desirable end-unit townhome combines an ideal open floor plan with a prime location, non flood area nestled on a quiet cul-de-sac within a charming, close-knit community. Upon entry, you'll be greeted by a warm foyer leading into a spacious living room with a cozy wood-burning fireplace, seamlessly flowing into the dining room. The updated eat-in kitchen features stainless steel appliances, tile flooring, and a convenient open breakfast bar. Sliding doors off the kitchen lead to a large deck, perfect for entertaining and enjoying outdoor gatherings. Upstairs, the primary suite offers its own en-suite bath, while two additional generously sized bedrooms and a main bath provide ample space and comfort. Hardwood floors throughout, a central vacuum, and an Aprilaire air purifying system add to the home's impressive conveniences. The finished basement adds valuable extra space, complete with a dedicated laundry room, full bath, additional storage, and a walkout for easy access. Located close to shops, restaurants, and transportation, this townhome offers both comfort and convenience. Don't miss the chance to make Hansen Place your new home! No Flood Insurance Required GSMLS 3941847
Directions to property: Hamburg Turnpike to St. Moritz Place to Hansen Place
