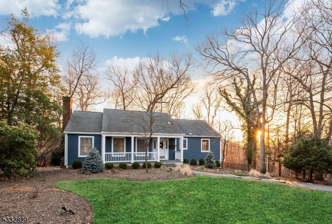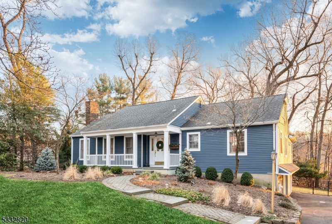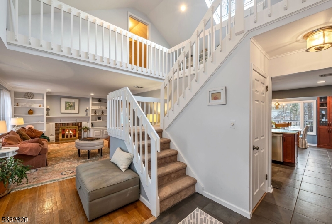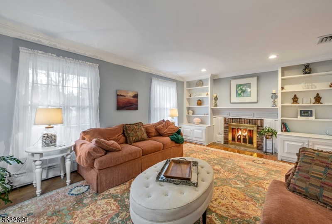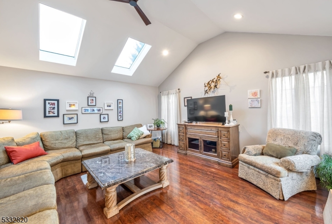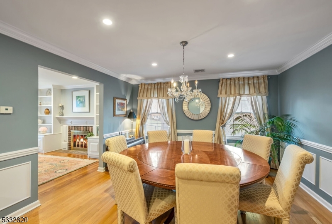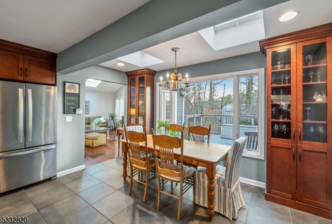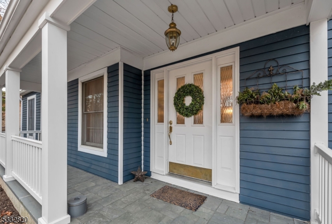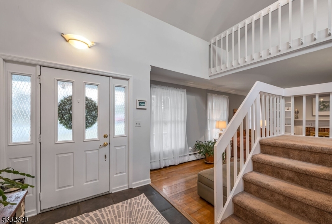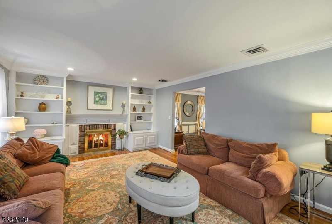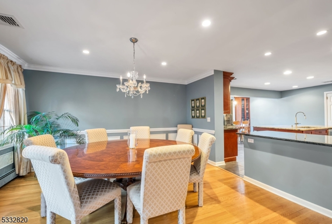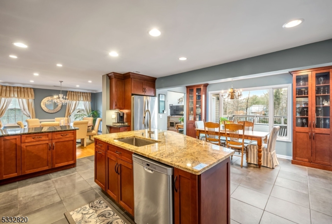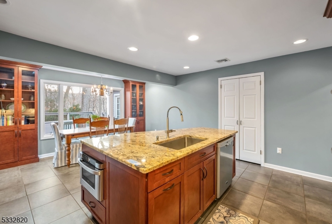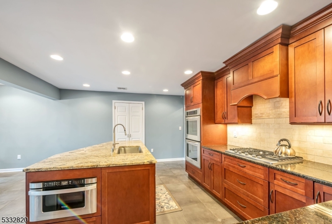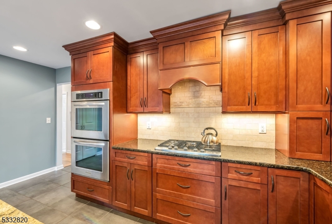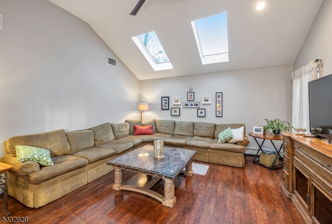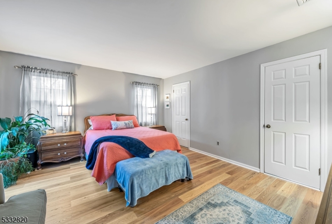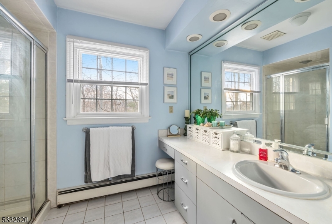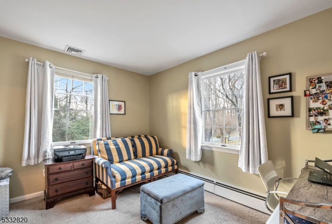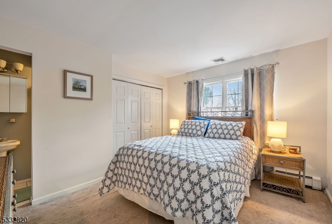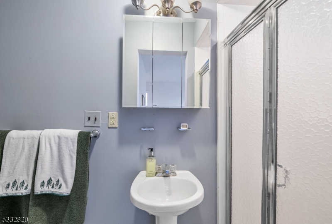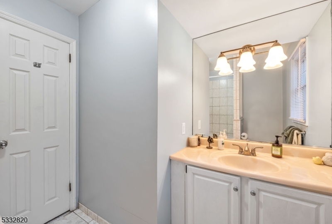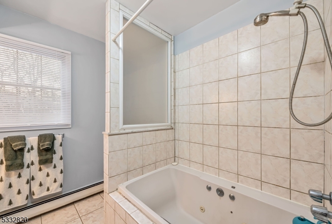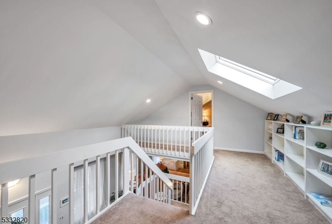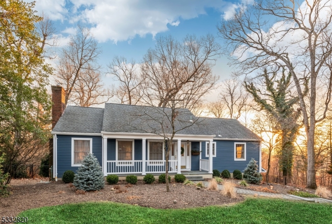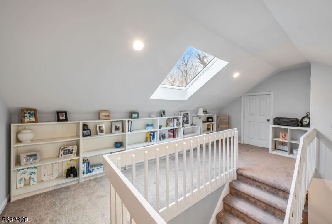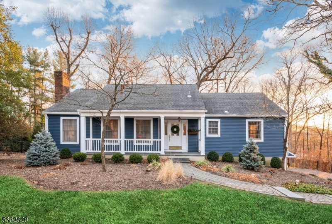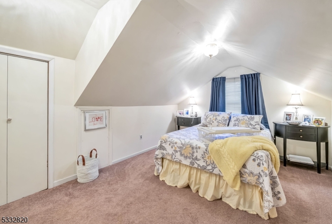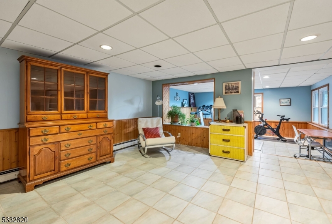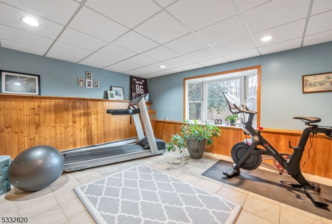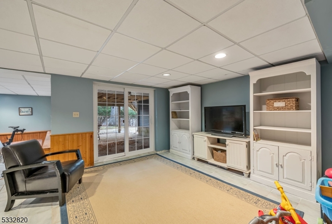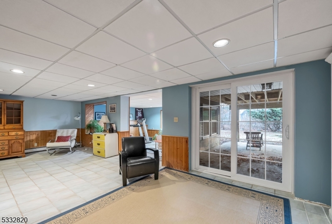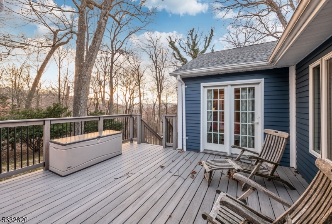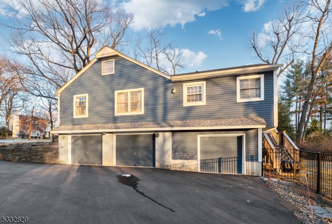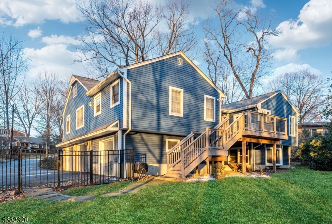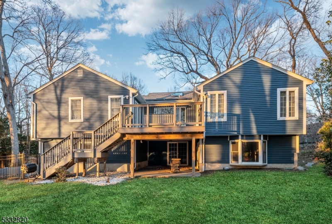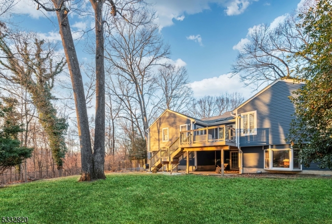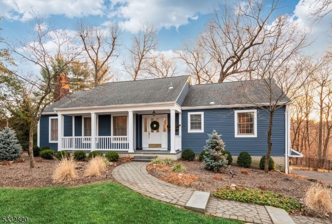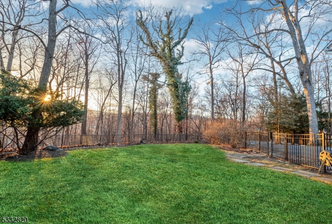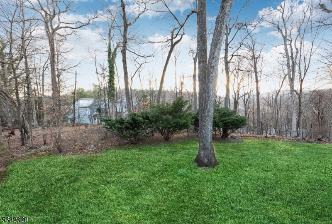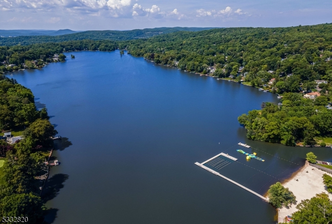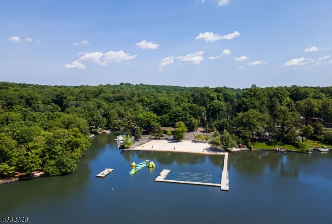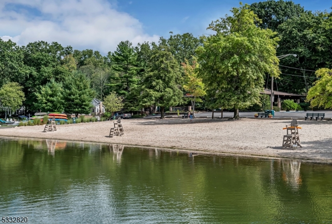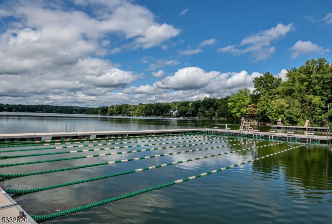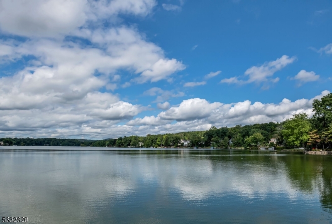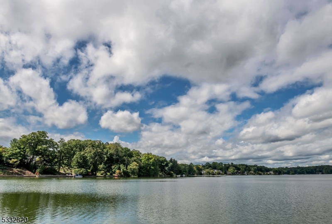33 Knoll Rd | Wayne Twp.
Welcome to Pines Lake! This picturesque ranch home is designed for comfort & style!A charming covered front porch greets you & invites you in. An awe inspiring 2 story open & airy entry foyer opens into a spacious living room featuring cozy fireplace & custom built ins. The formal dining room flows into the magnificent large kitchen, complete with granite counters, stainless steel appliances, & a large center island with seating. Enjoy casual dining in the bright eating area with skylights, framed by a large window offering scenic views. The kitchen opens into the 17x16 family room with vaulted ceiling, skylights & door to the amazing rear deck perfect for relaxing while taking in the tranquil property & mesmerizing sunset views. The primary bedroom offers a private retreat with full bath and walk-in closet plus private door to deck. 2 additional bedrooms provide comfort & space, one featuring a private bath with shower & a 3rd full hall bath with whirlpool tub adds extra convenience. Upstairs, you'll find a versatile 4th bedroom plus a fabulous light & bright loft space with skylight ideal for a home office, play area, or reading nook. The lower level has multiple finished spaces including a rec room/playroom area, gym & plenty of storage. Direct access to the 2 car garage, plus additional 3rd bay for a small car or extra storage. Pines Lake is more than just a home - it's a lifestyle & includes boating, fishing, swimming, beach access, volleyball, social events. GSMLS 3941515
Directions to property: Pines lake dr to Brook Terrace to Knoll or
