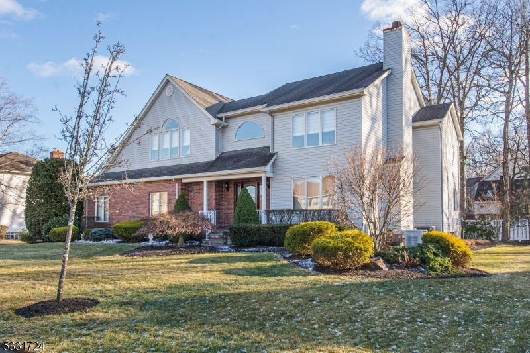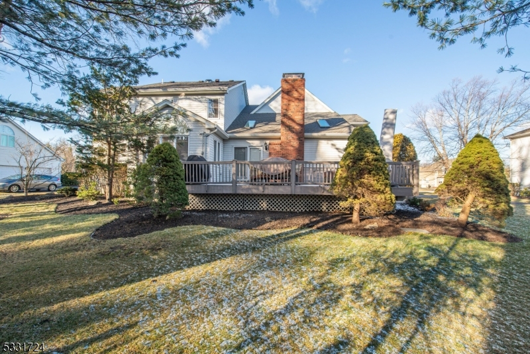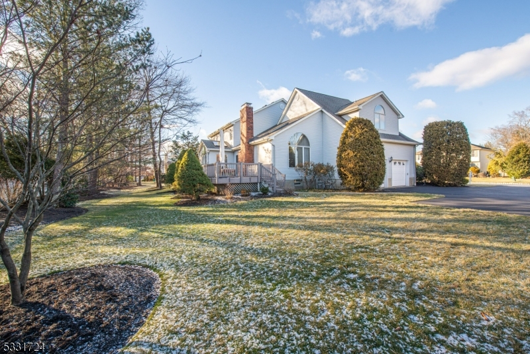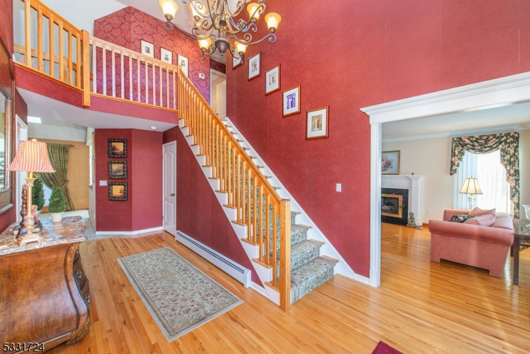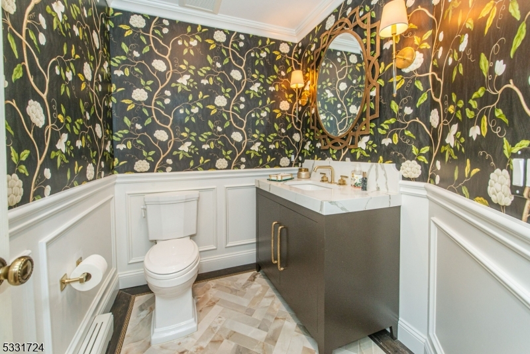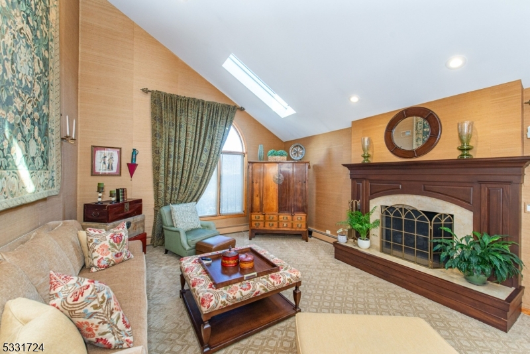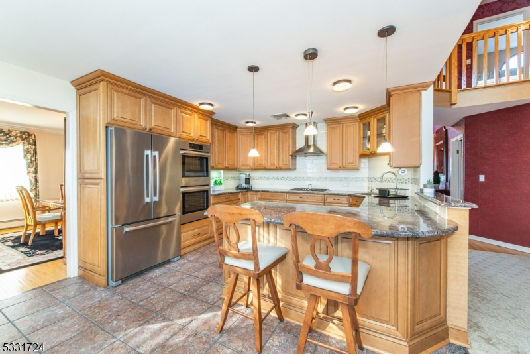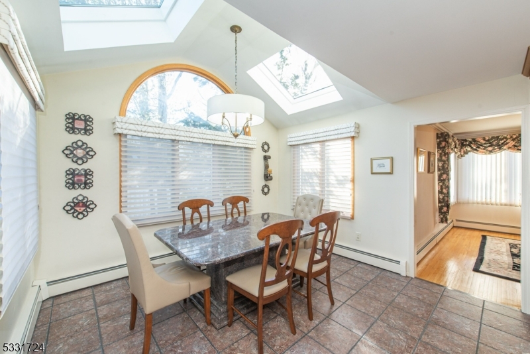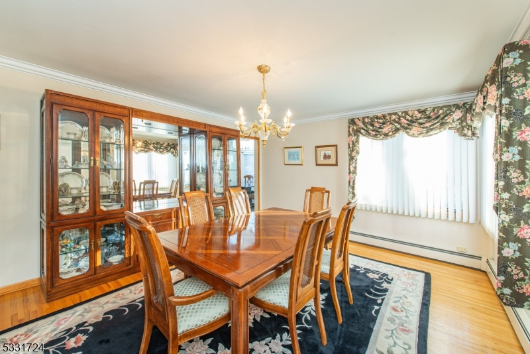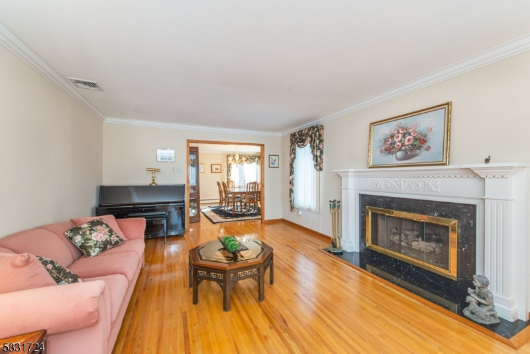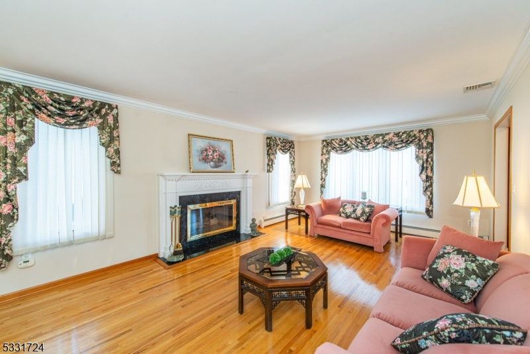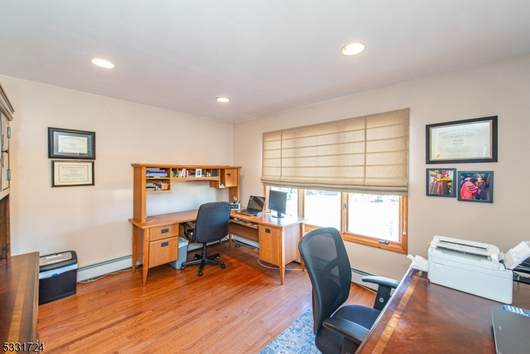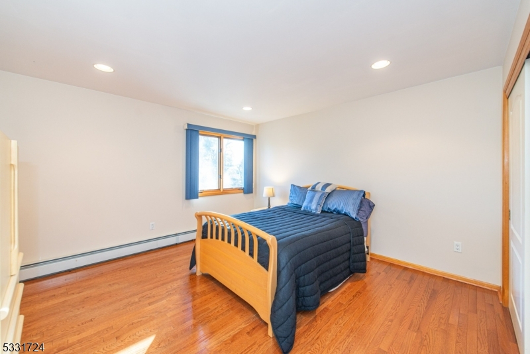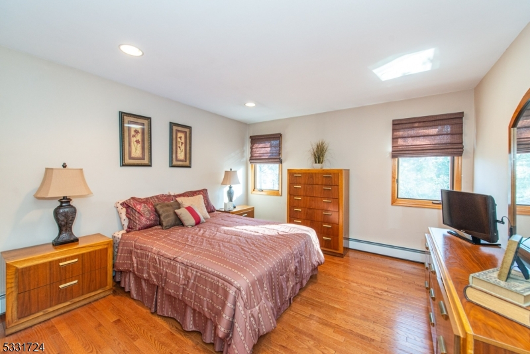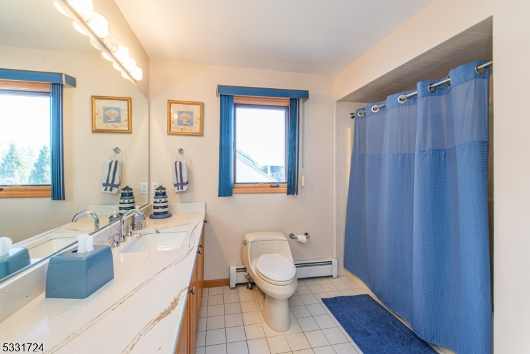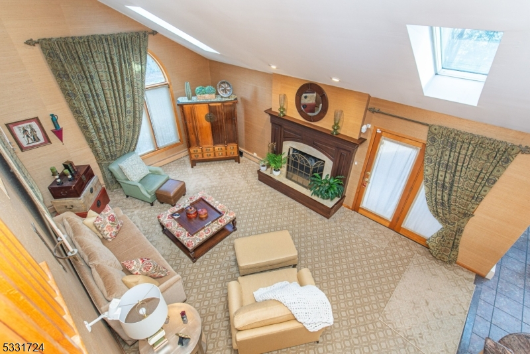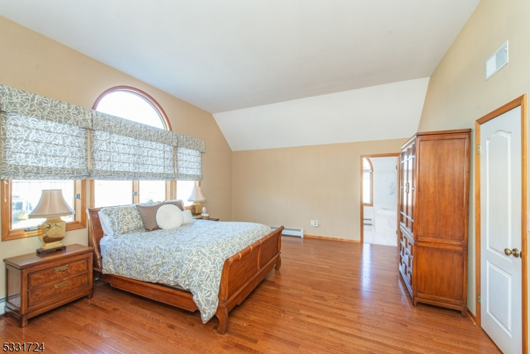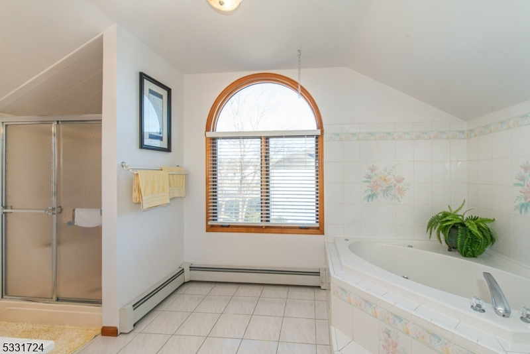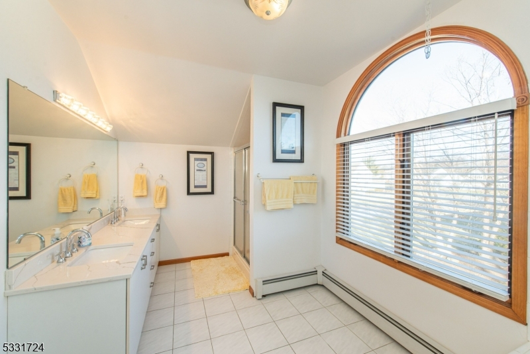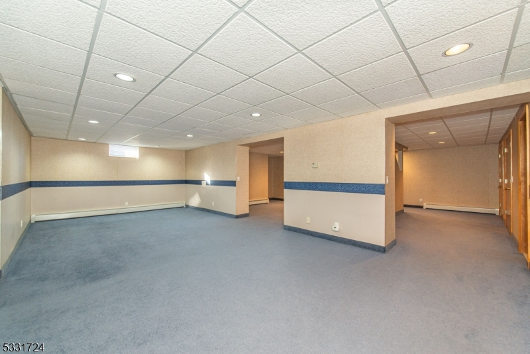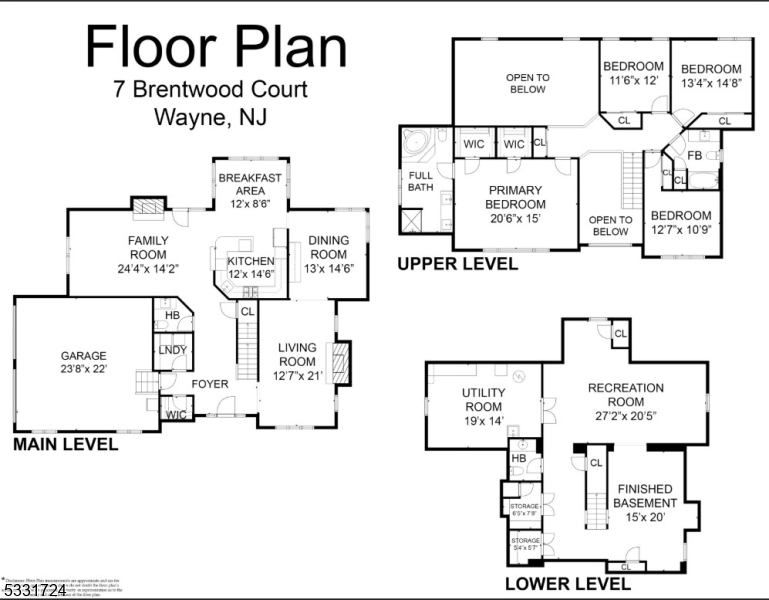7 Brentwood Ct | Wayne Twp.
WELCOME HOME! Prepare to be wowed by this elegant center hall colonial located in a cul-de-sac within one of Wayne's best neighborhoods. Upon entering the two story foyer, you are greeted by classic custom decor. The recently updated powder rm on the left will excite you as you walk into your MASSIVE family rm with cathedral ceilings, skylights & a HUGE fireplace like no other with French doors leading to your oversized deck and level backyard. Off the family rm is a gourmet kitchen complete with peninsula, stainless steel appliances, double wall ovens, separate eating area and cathedral ceilings and skylights here as well! The large formal dining rm opens to your living rm with a second fireplace that will make any time special. Also on the first floor is a laundry rm and large coat closet .As you enter the second floor, you have an OPEN Hallway that looks out to your foyer on one side and to your family room on the other that will make you smile every morning. The second floor BOASTS two full baths and four bedrooms including a MASSIVE primary suite with two walk- in closets and bath with new quartz, jetted soaking tub that just says pamper me! The ground level offers a HUGE OPEN AREA great for a game room, gym, TV room with tons of storage areas and a half bath. This home also has a whole house back-up generator so you will never be left in the dark! Located just minutes to the Park & Ride to NYC. DON'T MISS THIS ONE!! GSMLS 3940855
Directions to property: Ratzer to Irene to Chandler to Timberline to Brentwood
