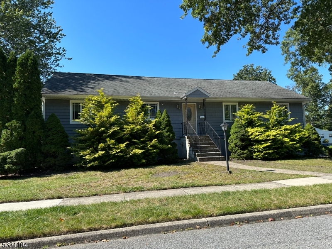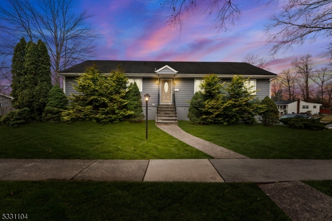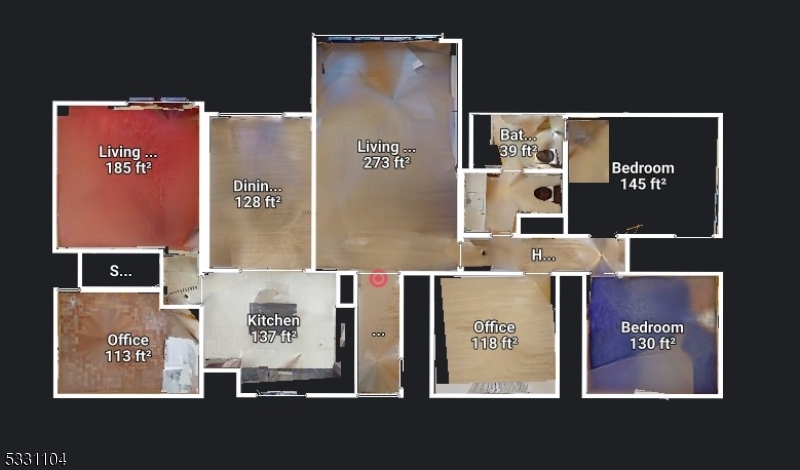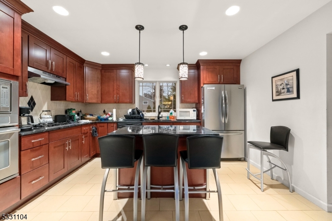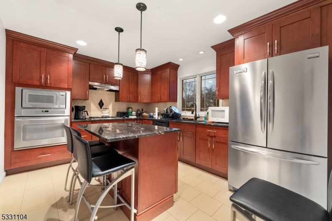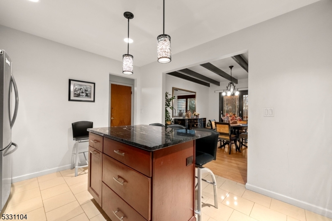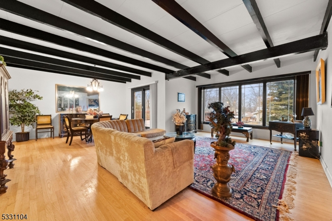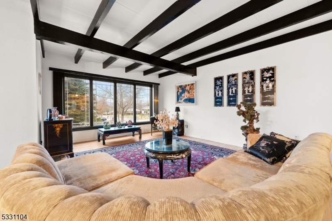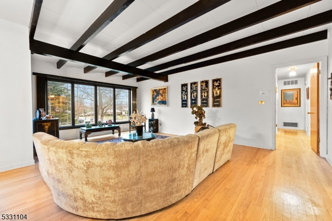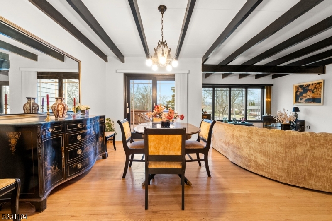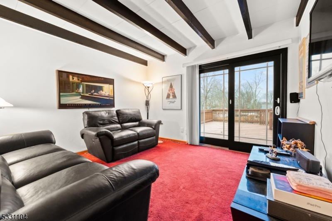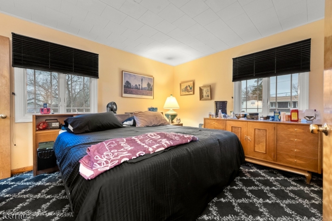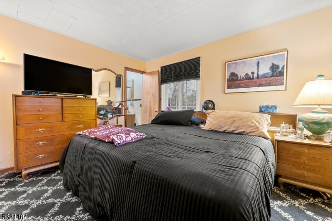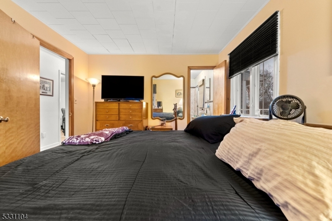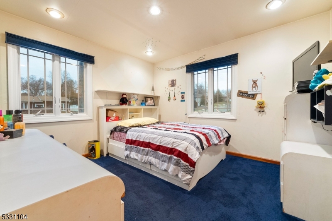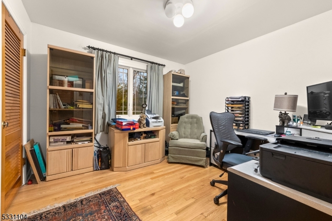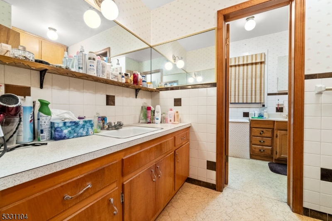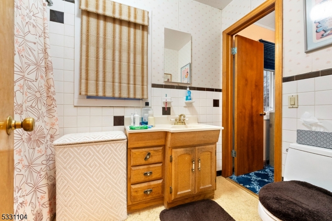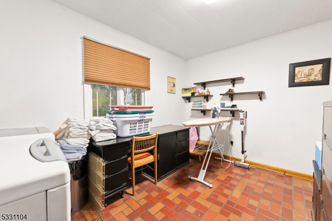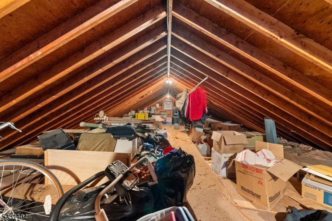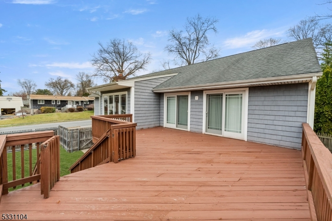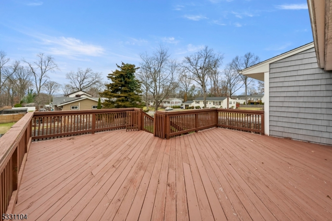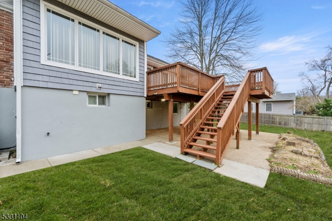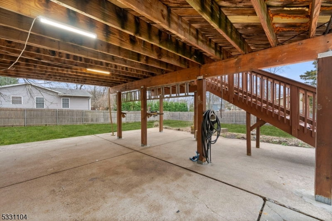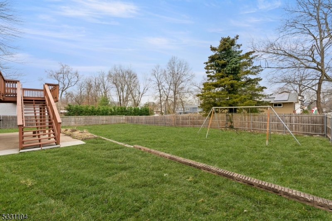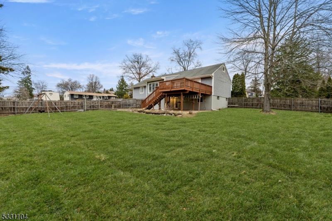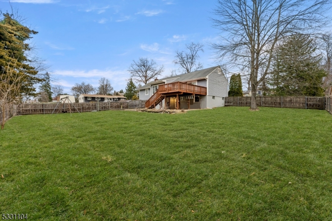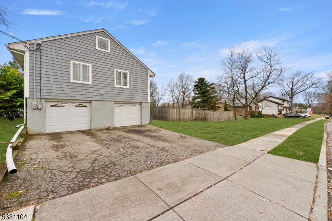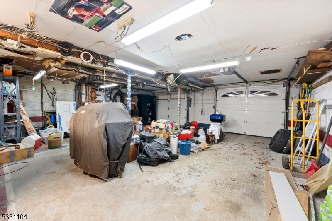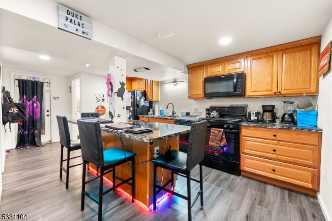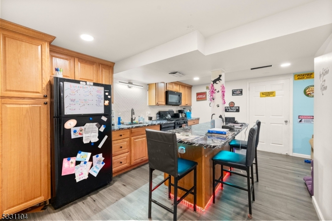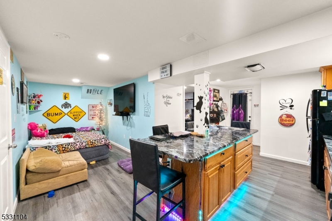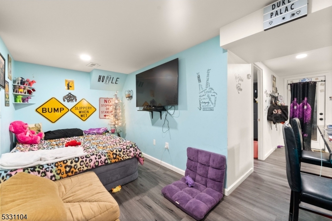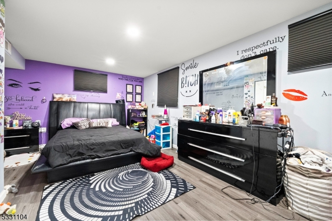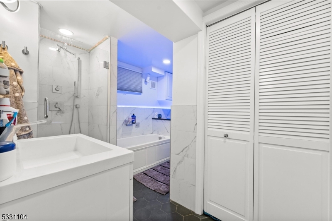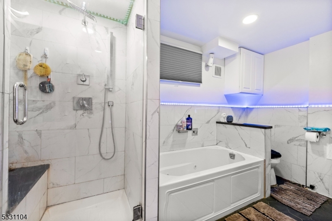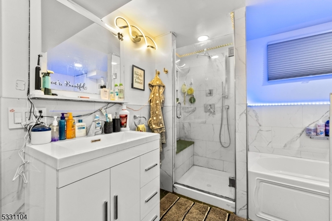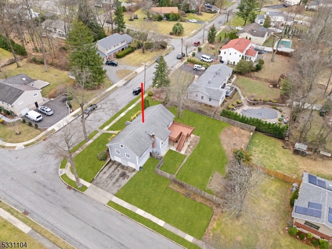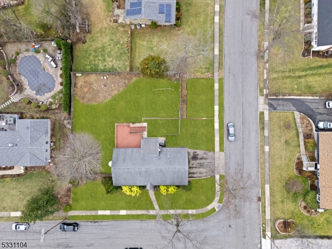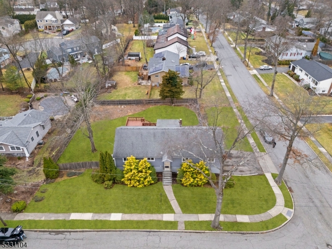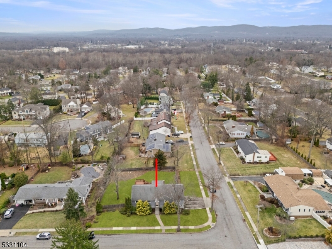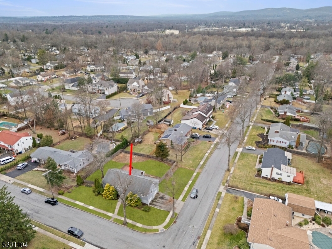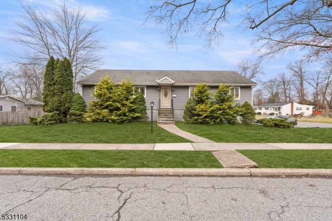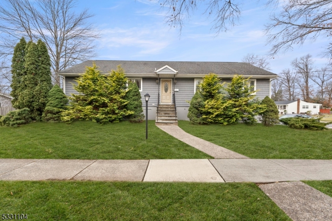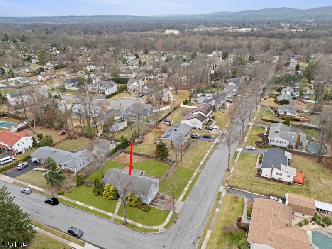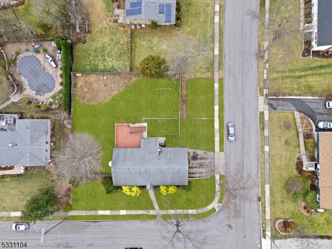4 Jeffrey Rd | Wayne Twp.
This Unique, well cared for 4 Bedroom, 2.5 Bath Ranch is a rare find in a prime neighborhood & offers the great convenience of one floor living, energy efficiency & more! All will appreciate the appeal of the level yard complete with both a patio, enclosed deck and fully fenced in backyard. Visitors are welcomed to this well appointed home boasting a spacious living room, formal dining room, new hot water heater(2025),newer Anderson windows (2021) & top of the line vinyl siding. The updated EIK (2013) offers a Center Island Breakfast Bar, Stainless Steel appliances, Ceramic Tile Floor & built-in oven & microwave. And for added convenience, the 1st floor laundry room is conveniently located next to the kitchen. The walk-out basement with private outside entrance provides the perfect in-law suite with updated EIK, full bath with whirlpool tub and it's own washer/dryer hook-up, plus a large bedroom & separate sitting area for entertaining. For comfort and economy the home includes central A/C & a portable generator hook-up so you can always be at ease! Other features are an oversized, 2-Car Built-in garage with electric garage door openers, 2-Car driveway, updated electrical service & full walk-up attic for possible expansion. Wayne offers an abundance of shopping, transportation, top-rated public & private schools & is just a short distance from shopping & recreation. Home is being sold "as is", but no known problems. GSMLS 3940342
Directions to property: RT 23 TO BLACK OAK RIDGE RD TO WEDNT LANE OR NATHAN WAY OR MANDEVILLE DR TO JEFFREY RD
