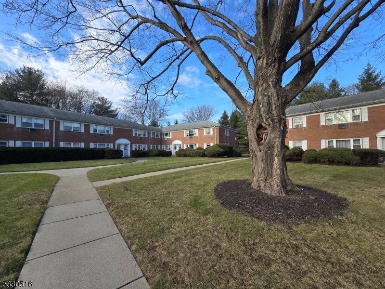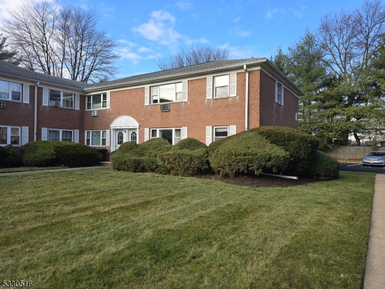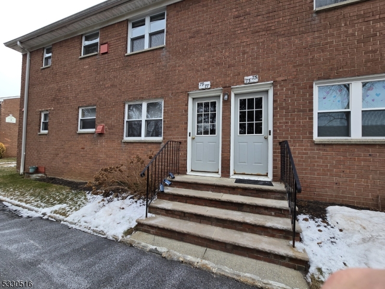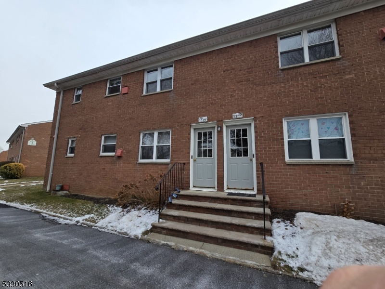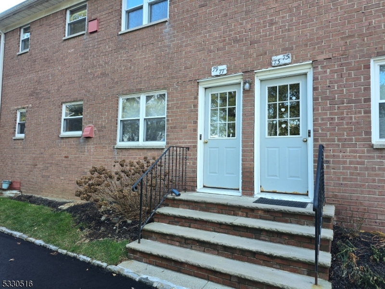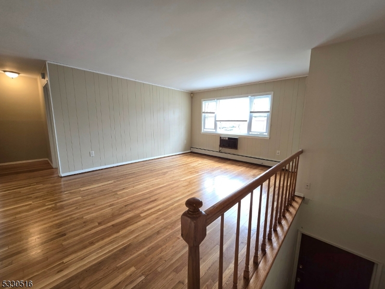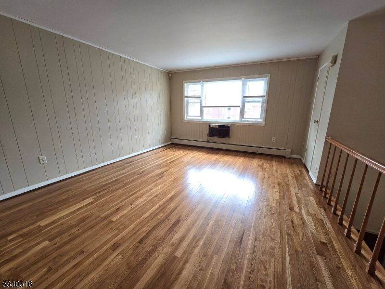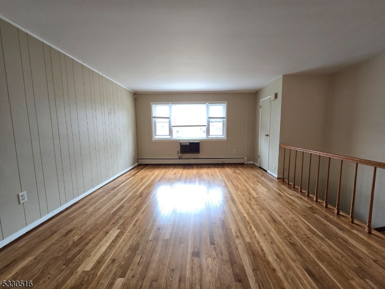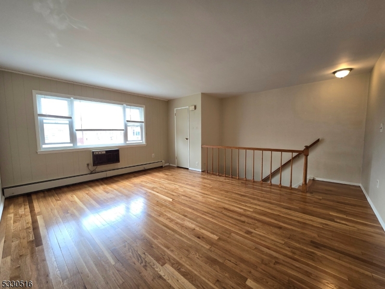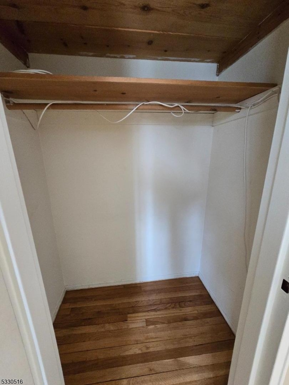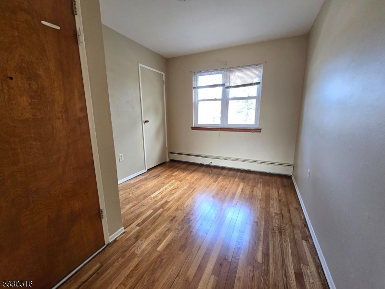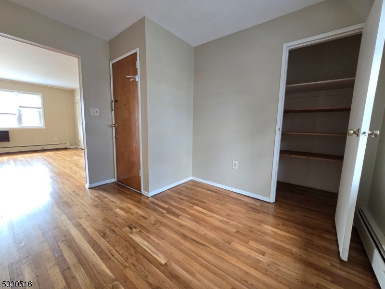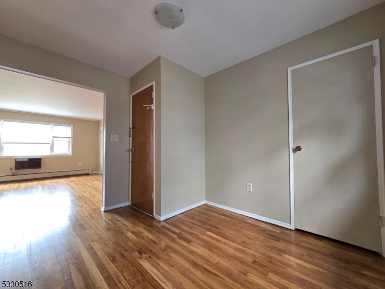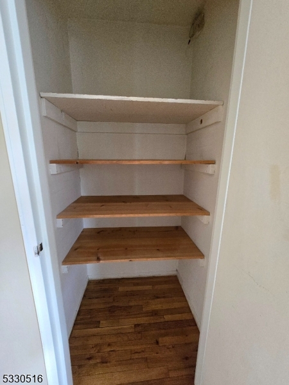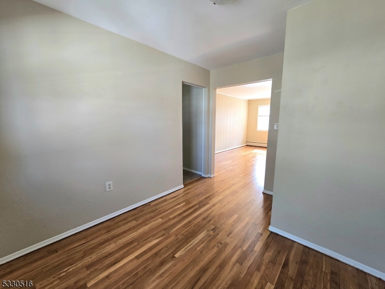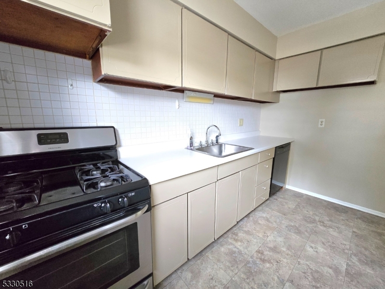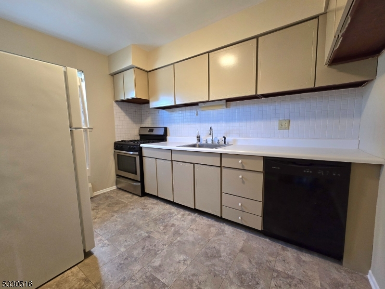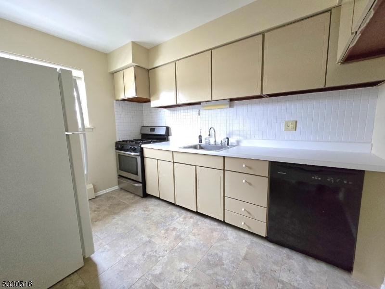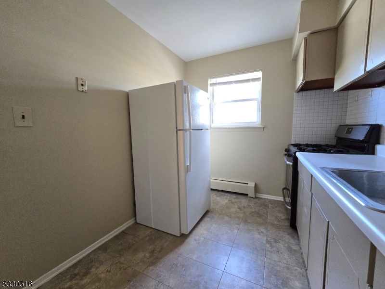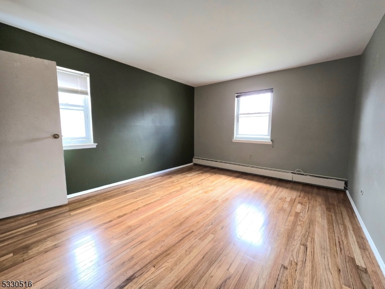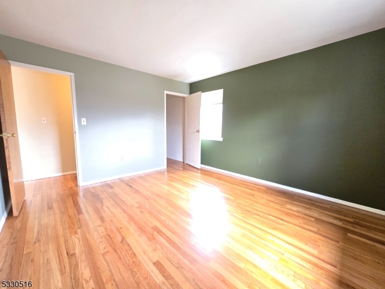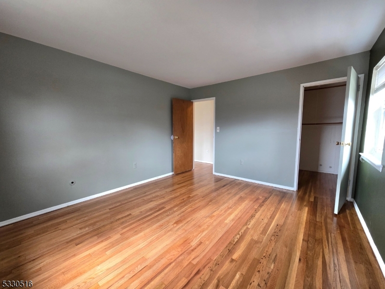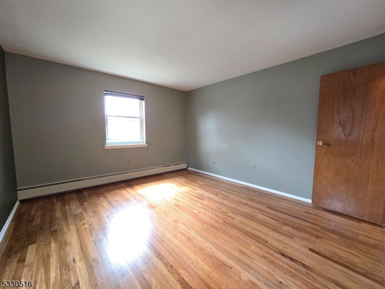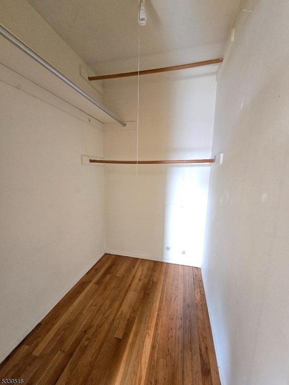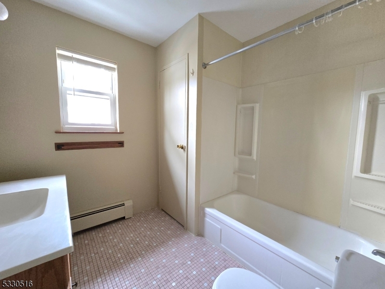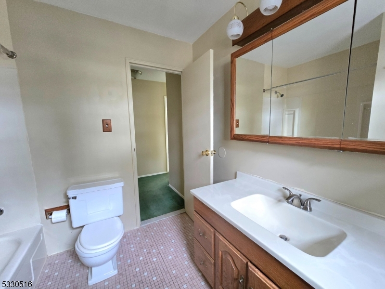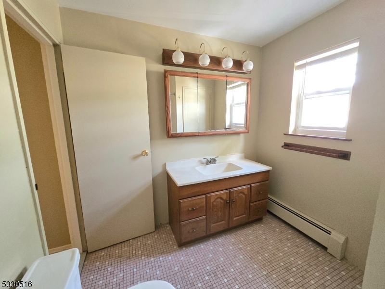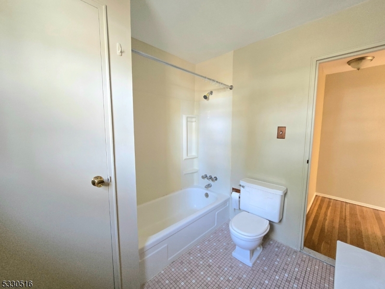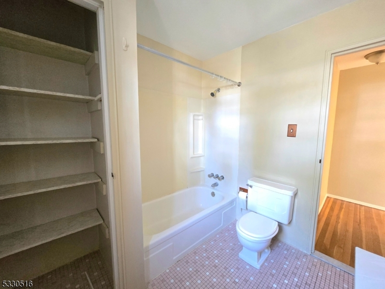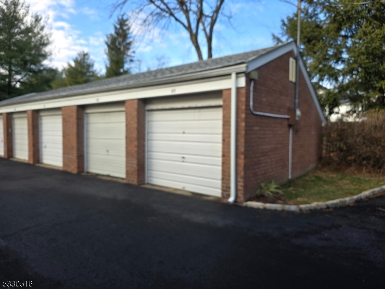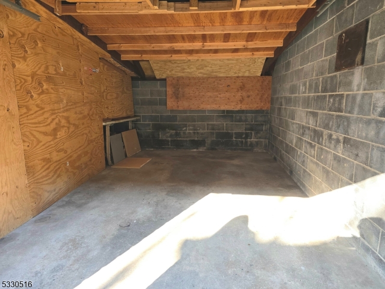79 Manchester Ct, 120 | Wayne Twp.
This spacious, sunlit corner one-bedroom apartment offers excellent exposure and two private entrances. The large living room with a storage closet flows into the formal dining room, featuring a generous pantry and rear entrance access. The adjacent kitchen provides a functional layout. The oversized bedroom boasts a walk-in closet, while the bathroom with a shower/tub sits just across the hall. Beautiful, newly refinished hardwood floors throughout the home add warmth and elegance. Enjoy the convenience of two deeded garage spaces (with a garage door opener) plus two assigned outdoor spaces near the rear entrance. The complex includes a laundry room, and the HOA fee covers gas, heat, hot water, water, sewer, and trash/snow removal for easy living. Prime location near NYC transportation, major highways, shopping, and schools. Pet-friendly (1 pet allowed). GSMLS 3939498
Directions to property: Valley Road to Ratzer Road to Manchester Court. Rear of cul-de-sac on left, building #2
