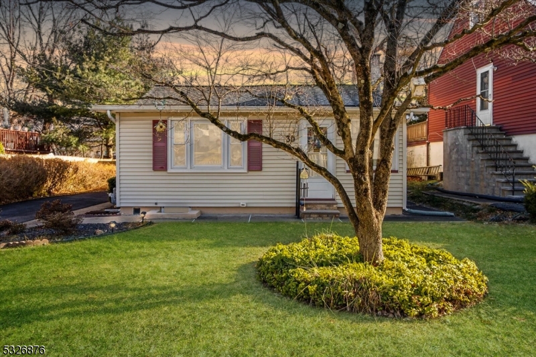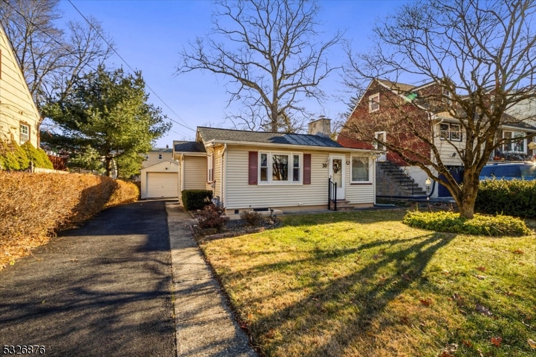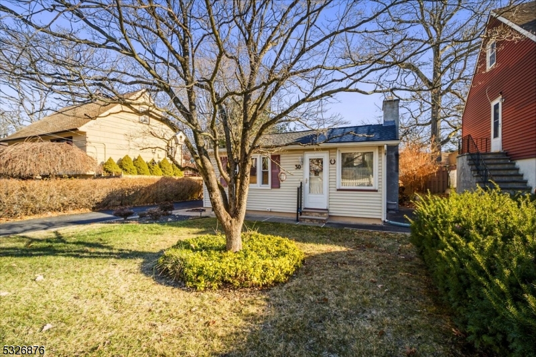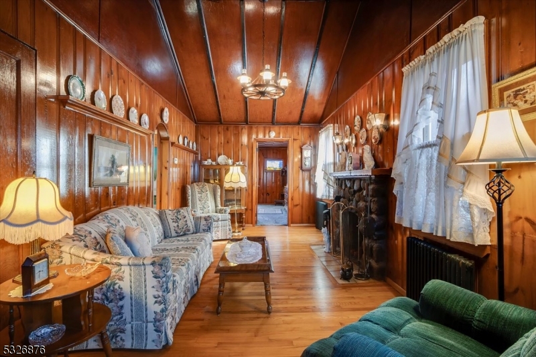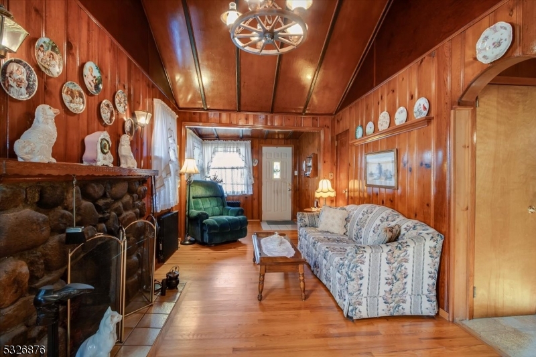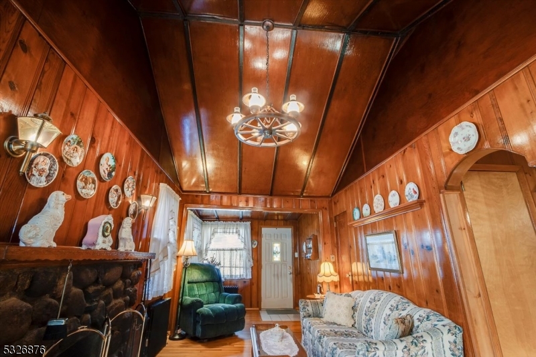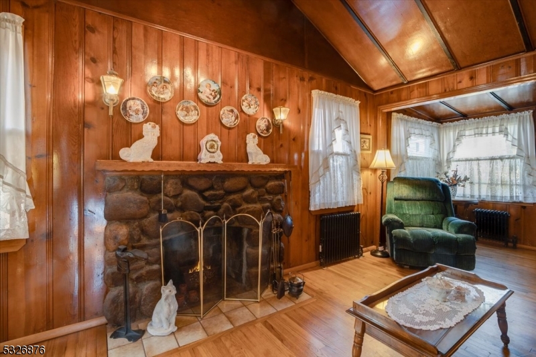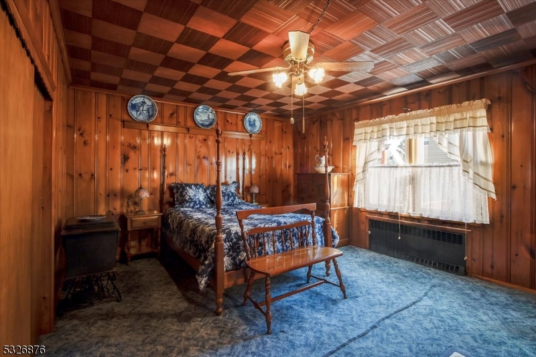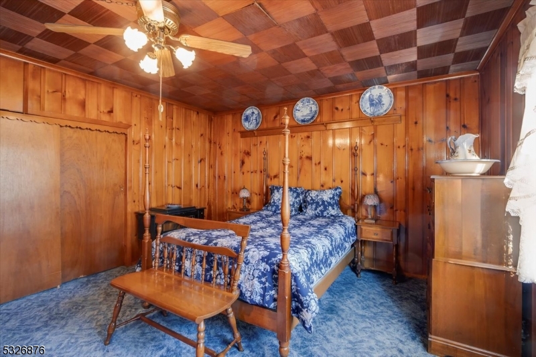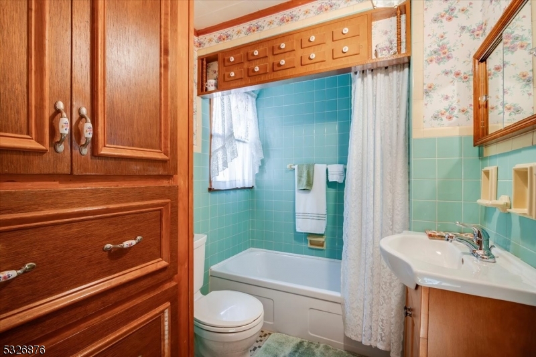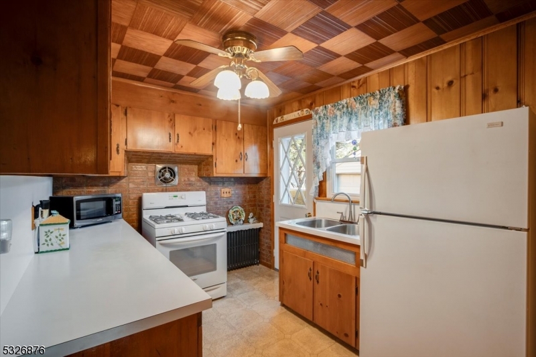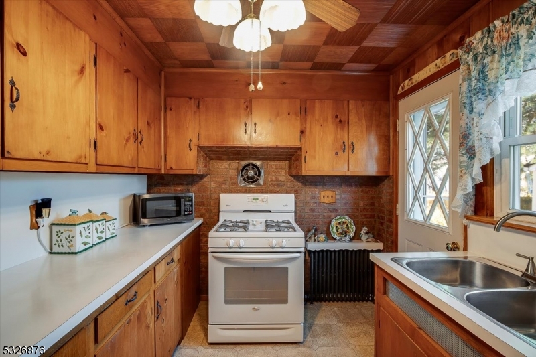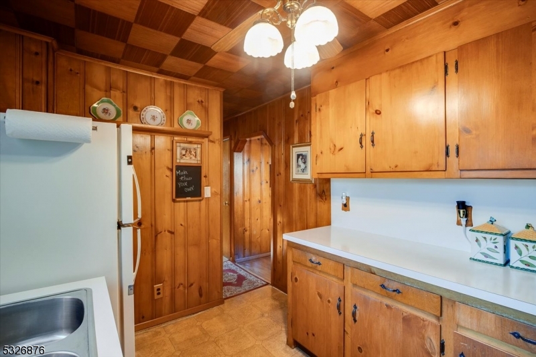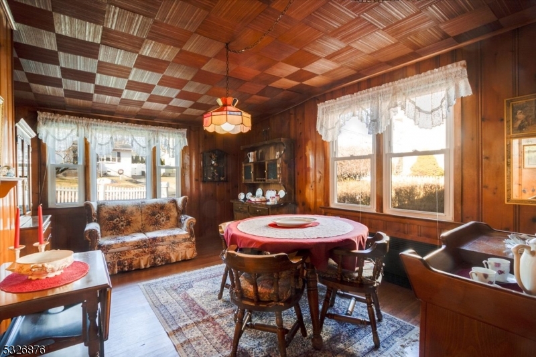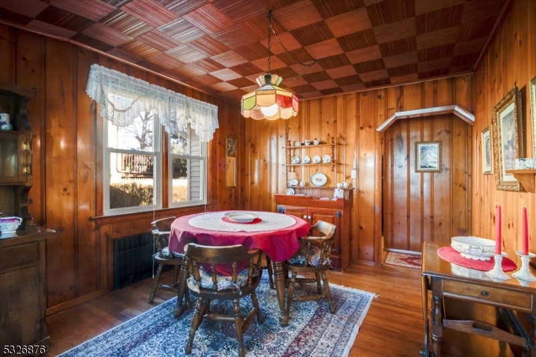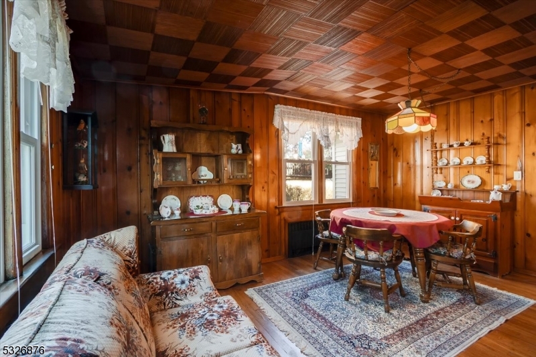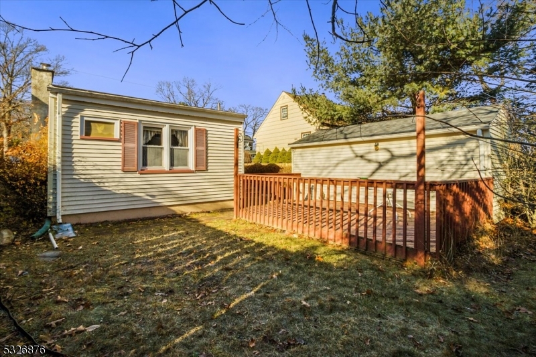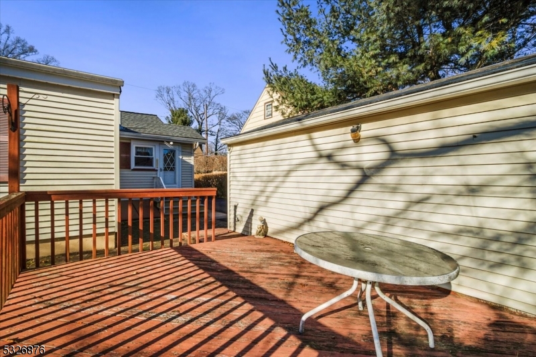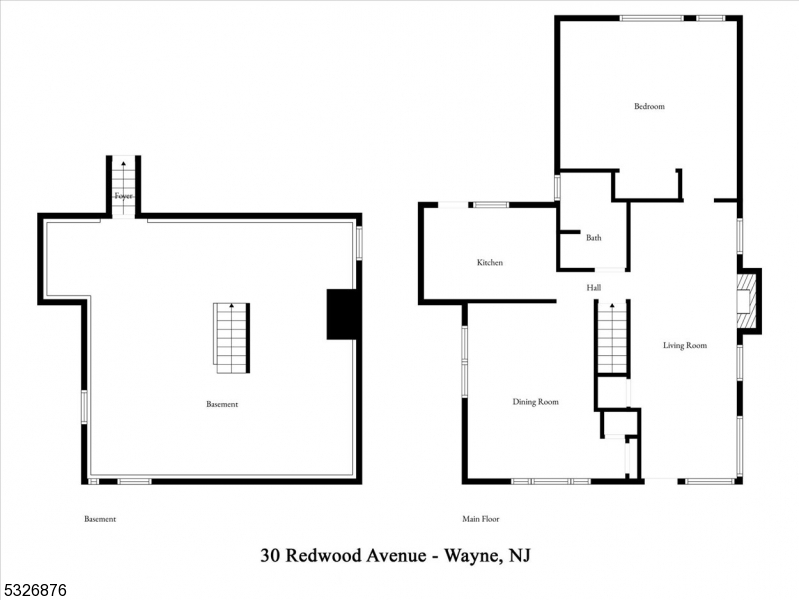30 Redwood Ave | Wayne Twp.
Nested in an amazing location in Lion's Head Lake Area. Step into this timeless ranch, where cozy comfort meets vintage charm. Every inch of this home is steeped in character, boasting original hardwood finishes from floor to ceiling that exude warmth and craftsmanship. The heart of the living space is a wood-burning fireplace, perfect for crackling fires that invite you to curl up with a book and a cup of hot cocoa. intimate layout creates a snug, inviting atmosphere, ideal for anyone seeking a retreat from the hustle of modern life. With its cottage core aesthetic, this home feels like a step back in time, adorned with classic details that evoke simpler, cozier days. Large windows frame serene views, allowing natural light to dance across the wood grain, enhancing the sense of timelessness. Outside, the charm continues with a quaint yard space, perfect for a small garden or peaceful morning coffee. Whether you're a first-time homebuyer or looking for a quiet escape, this one-of-a-kind ranch offers a warm, nostalgic embrace you won't want to leave minutes to NYC transportation, shopping centers, restaurants, and schools. Great location, Make this you own!! GSMLS 3936614
Directions to property: Colfax Rd to Tamarack Rd to Redwood Ave
