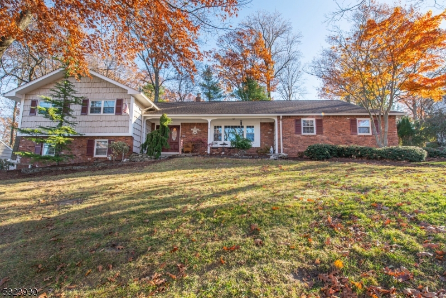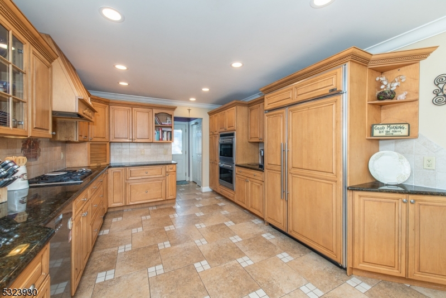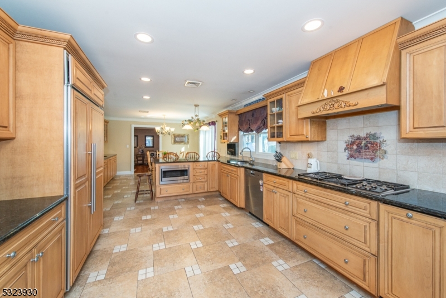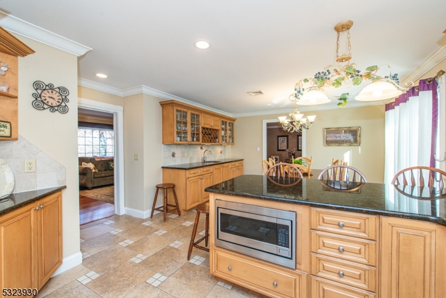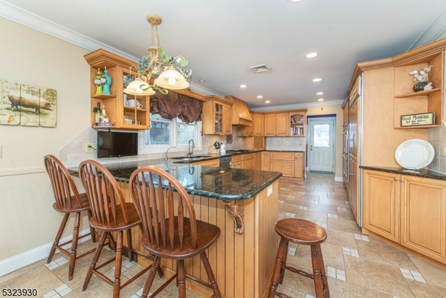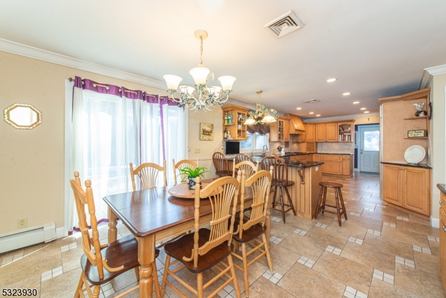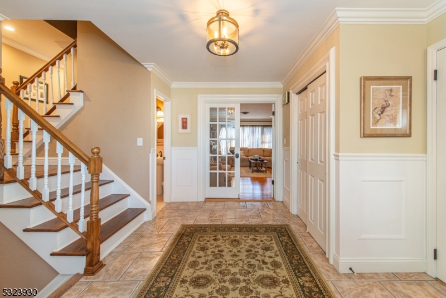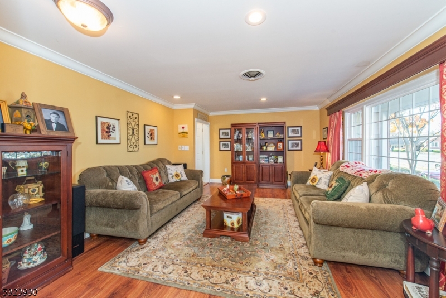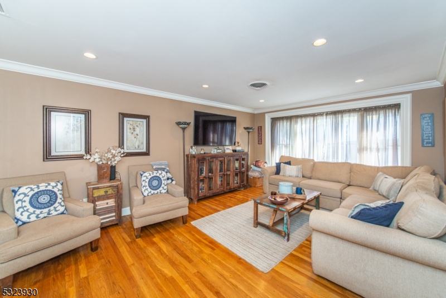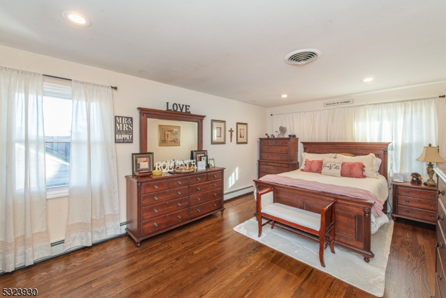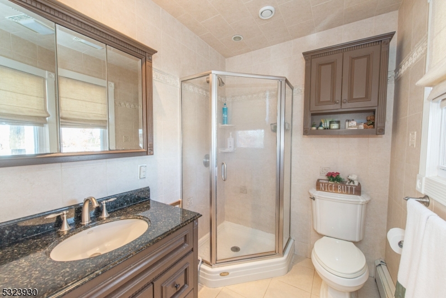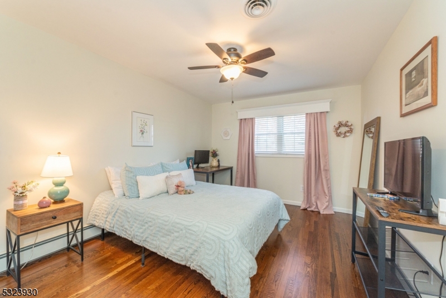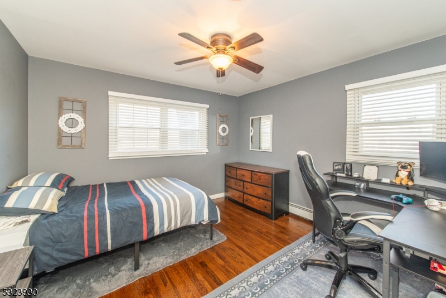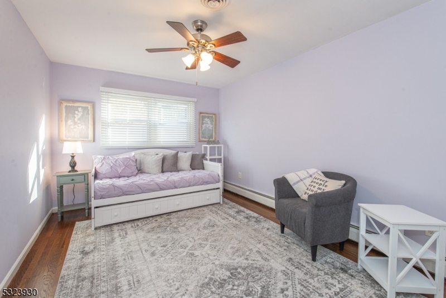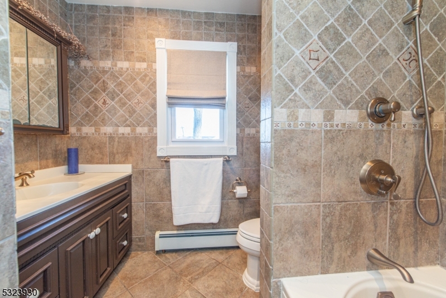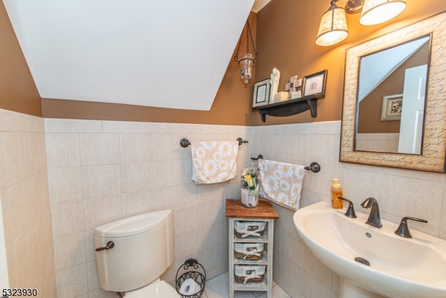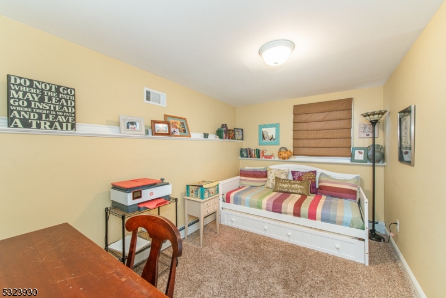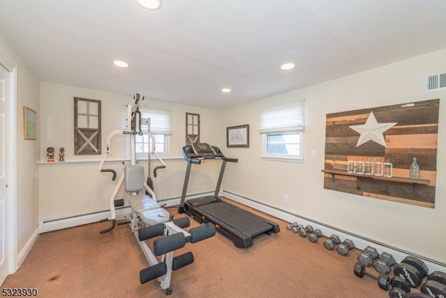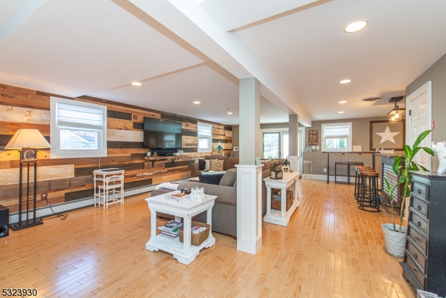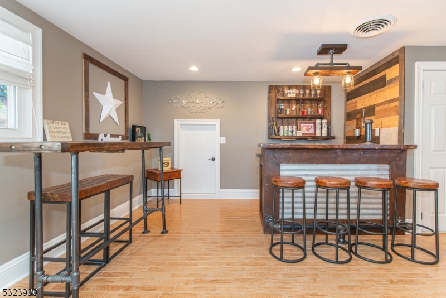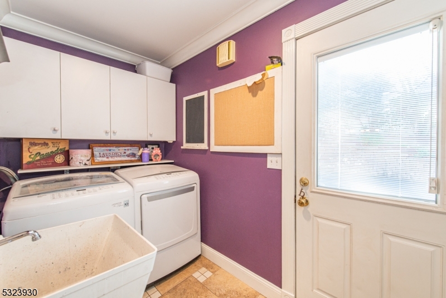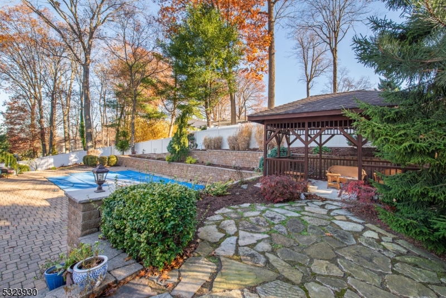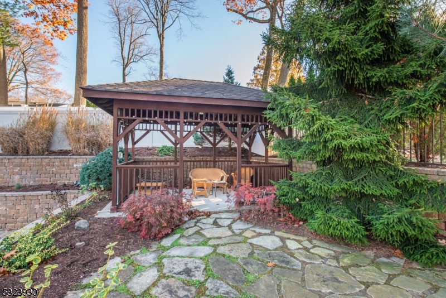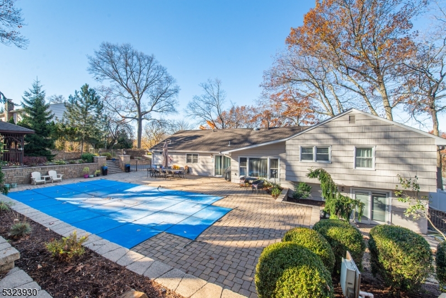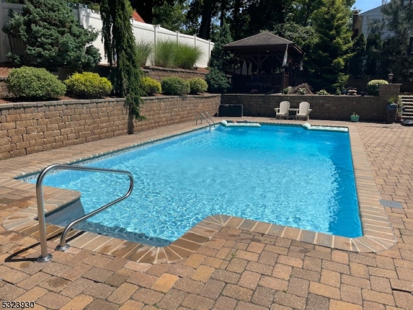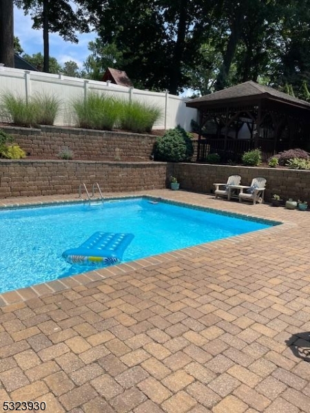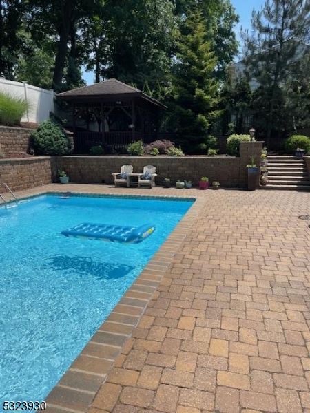11 Copley Ct | Wayne Twp.
Discover your dream home in this beautifully renovated 6-bedroom, 2.5-bath split ranch, perfect for both comfort and style! Nestled on a quiet cul de sac this spacious gem offers modern upgrades, ample living space, and an inviting backyard oasis with a glistening pool! This home offers six spacious bedrooms which lends to possible extended living , multiple guest rooms or a home office. The bathrooms have been recently updated with quality finishes. Inside, you'll find an open floor plan with a seamless flow from room to room, making entertaining a breeze. The gourmet kitchen features an abundance of cabinets, a warming drawer, subzero refrigerator, a Wolf double oven and a prep area with a bar sink. Enjoy cozy, sunlit living spaces, including a welcoming 2nd family room with wet bar with sliders to the yard. Renovated finishes include hardwood floors and a full walk up attic. Outside, dive into your private pool ,relax on the spacious patio or get some shade in the gazebo. The 2 car garage is heated with a tiled floor and ample parking for your guests CAC only 2 years old and water heater 3 years GSMLS 3934187
Directions to property: Alps Rd to Tall Oaks Dr to Copley Ct
