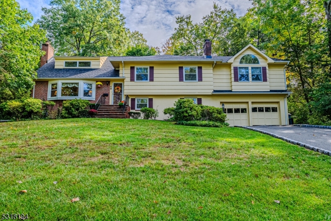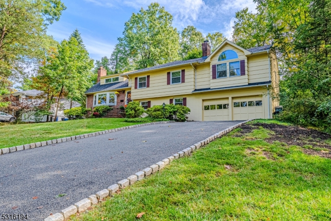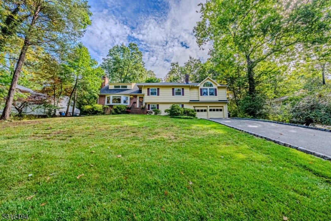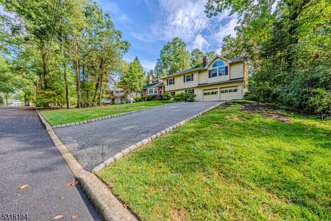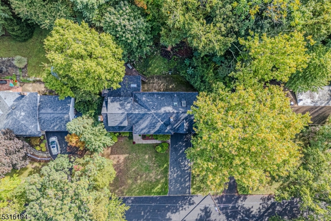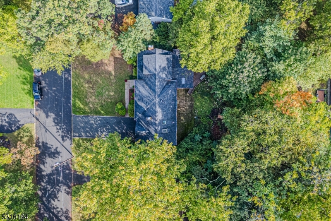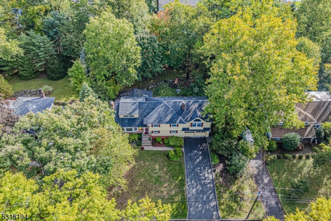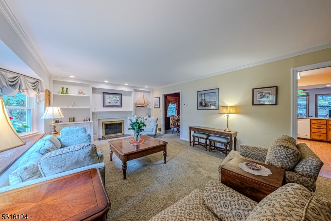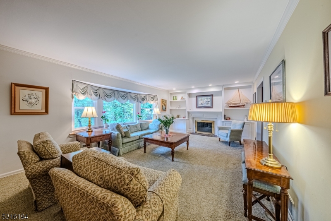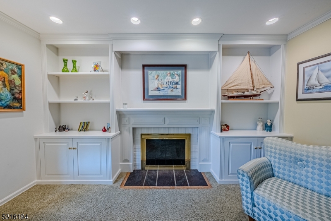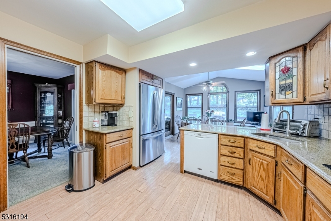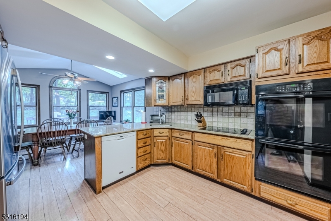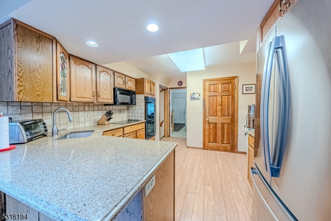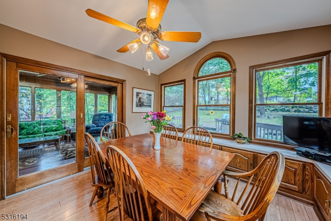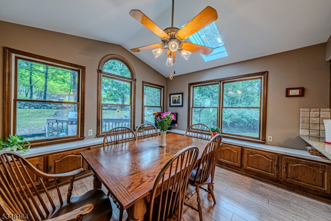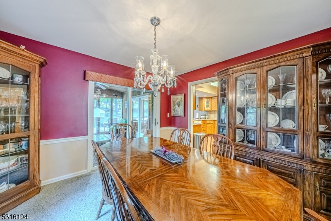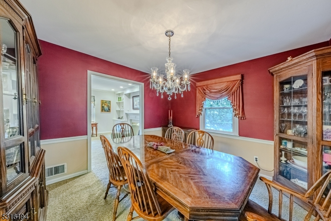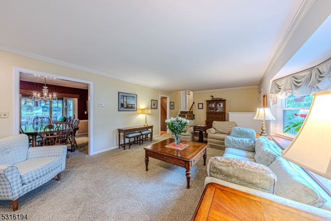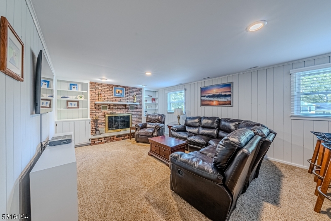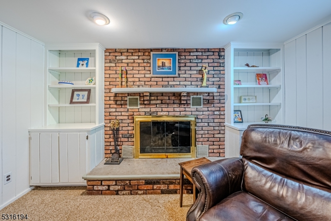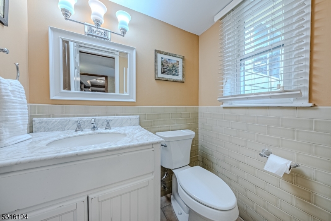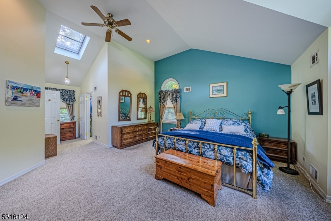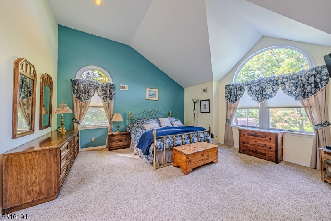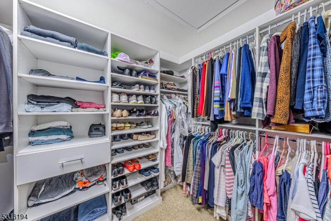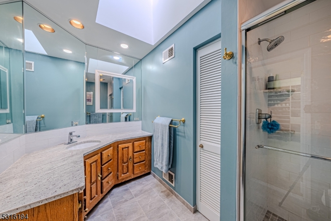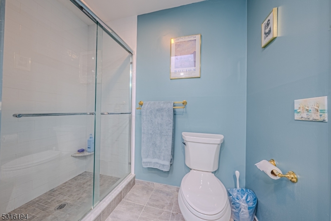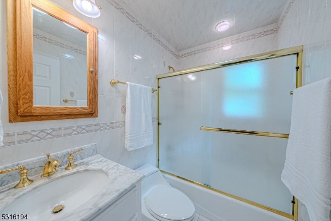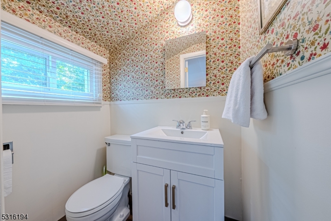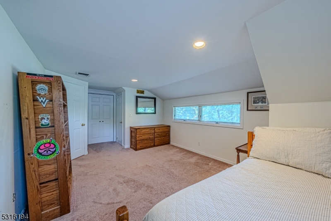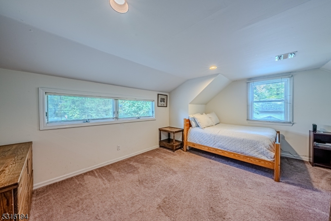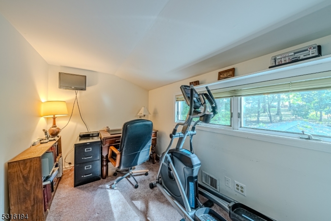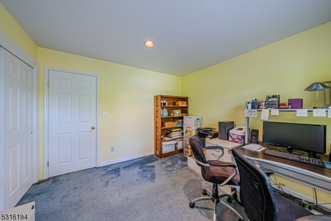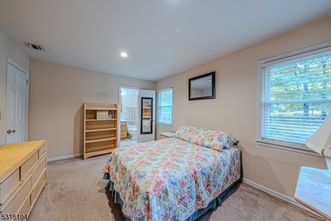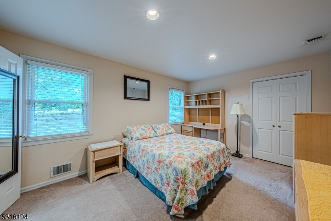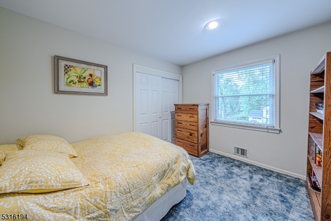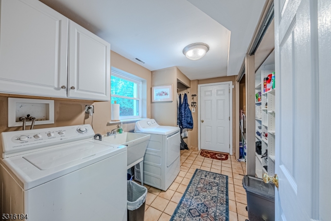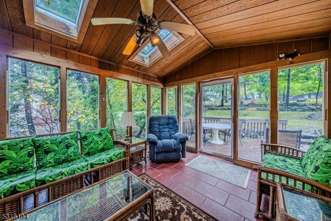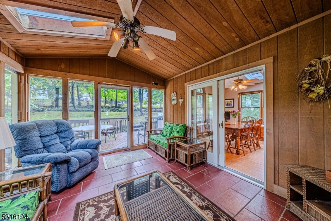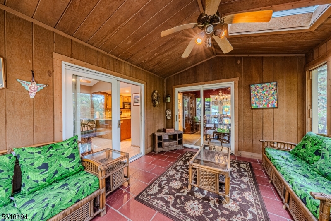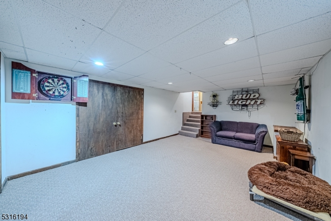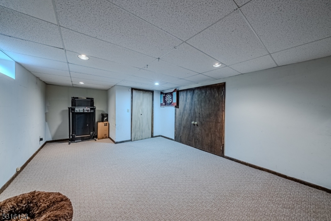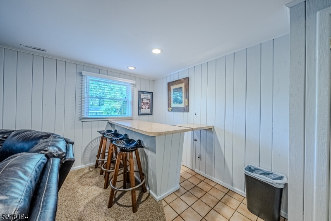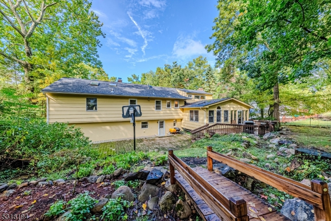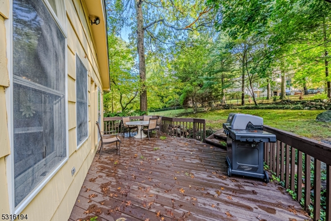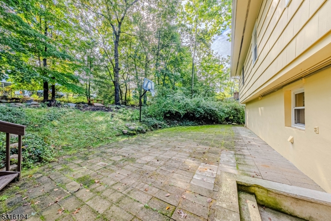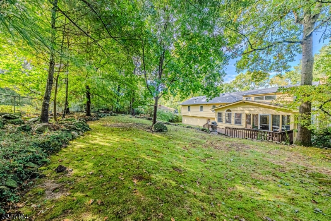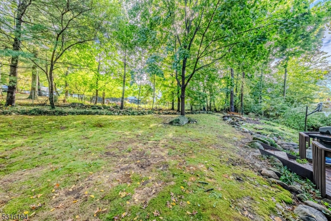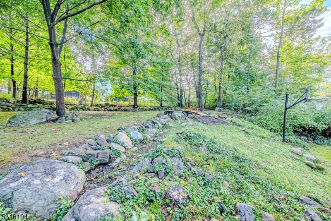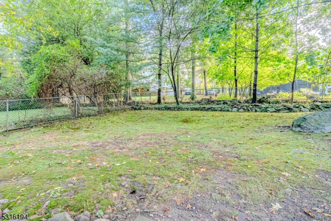48 Kathleen Ct | Wayne Twp.
Welcome to your dream home in the highly sought after Packanack Lake community! This meticulous custom split-level feat. 5 BR, 3 FB, & 2 half baths & has over 4,000 SF of living space! With 3 en-suites, it is perfect for guests! 1st FL incl. spacious LR w/cozy wood-burning FP, formal DR, EIK w/granite counters, breakfast nook & pantry, & door to sunroom! 2nd FL has 2 great sized guest bedrooms, additional suite w/ FB, & expansive primary suite w/vaulted ceilings, skylights, WIC w/additional attic storage, & FB w/ stall shower. Bonus 3rd FL feat. another guest BR w/FB & WIC or bonus office!! On the ground floor, enjoy a cozy family room with a dry bar & gas fireplace as well as the laundry/mudroom & a half bath w/potential to install a shower. The finished basement offers additional living space along with a workshop/storage area. Enjoy peace in your fenced in backyard, feat. deck & patio! This home also has a 2-car garage, underground drainage & hardwood floors under the LR, DR, and 2nd FL guest bedrooms. You'll love the bay window, multi-zoneheating/cooling, walk-in attic storage, & skylights that enhance the home's charm. Packanack Lake offers beaches, swimming, clubhouse, community sports & activities as well as Golf & Tennis memberships! Close to major highways, NYC transportation, shops, restaurants & more! 1 YEAR HOME WARRANTY!SELLER FINANCED 2 to 1 BUYDOWN. See Documents for Details. buyers can save thousands on monthly mortgage payments! GSMLS 3934121
Directions to property: Valley Road to Birchwood Terrace to Alps Road to Alpine Drive to Valley View Terrace to Brookwood Dr
