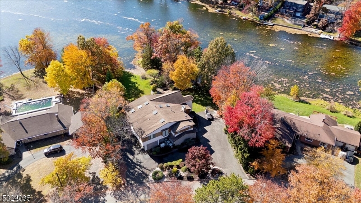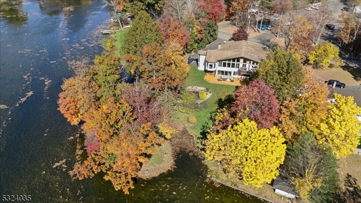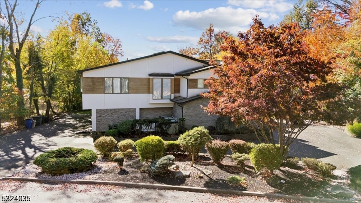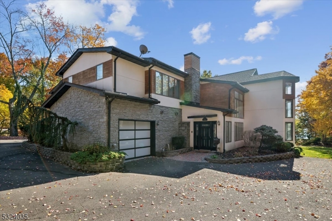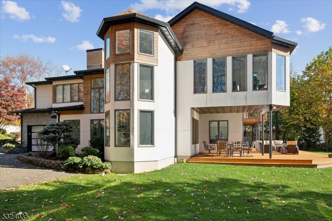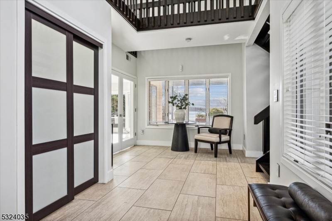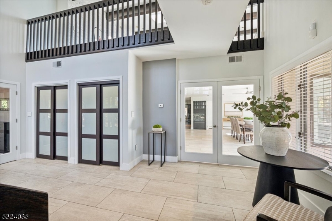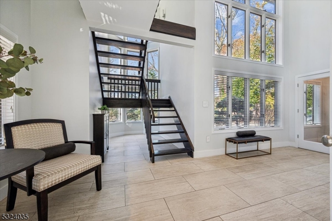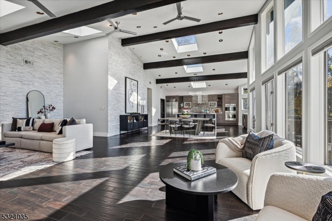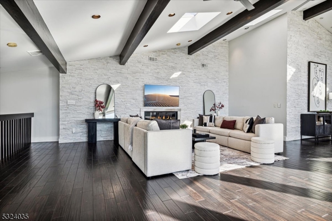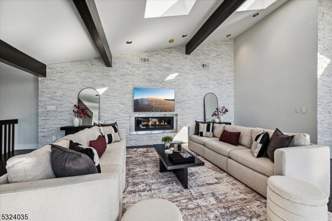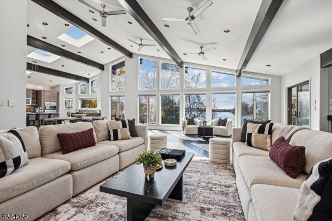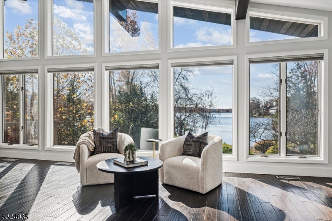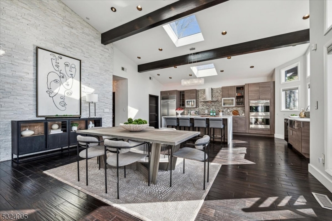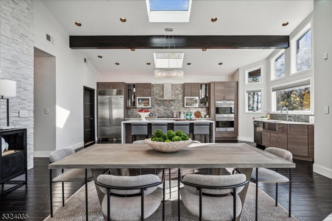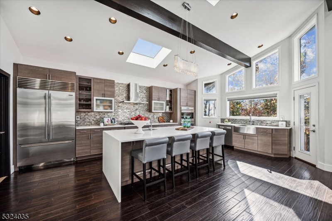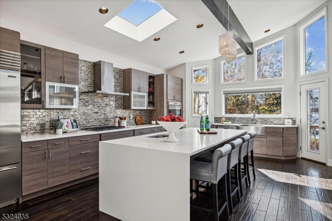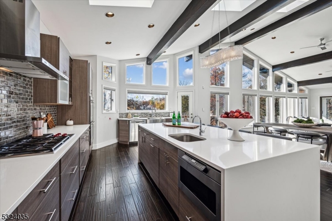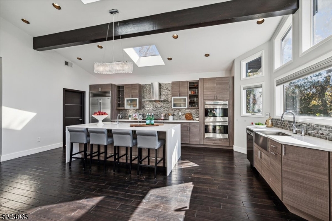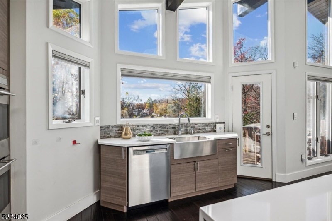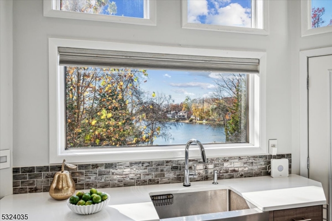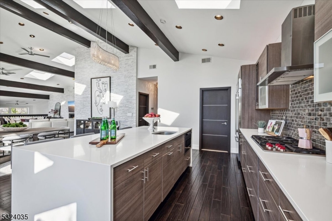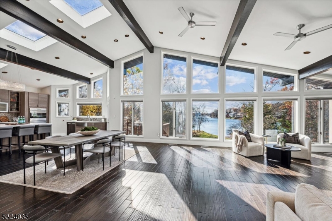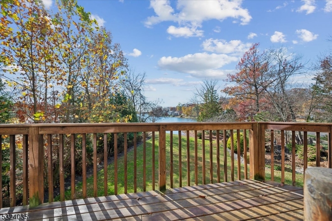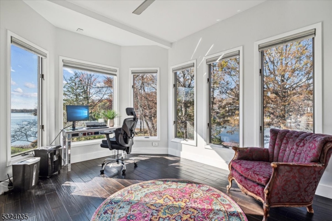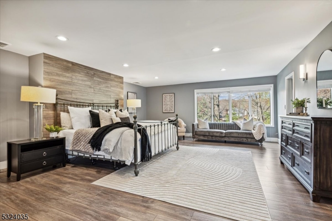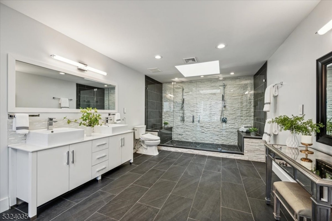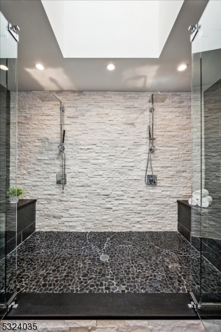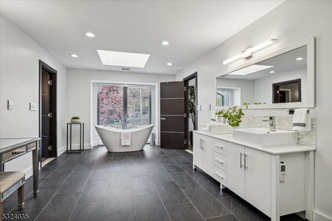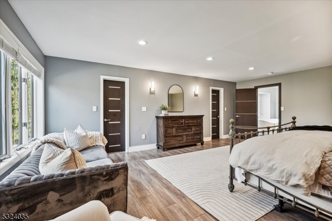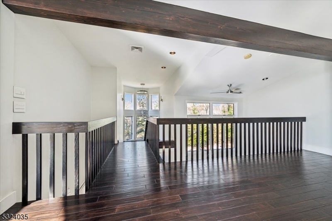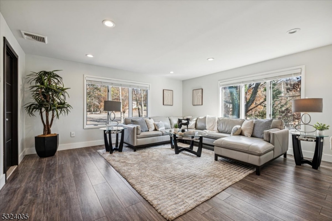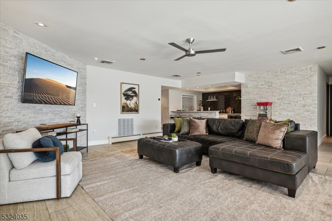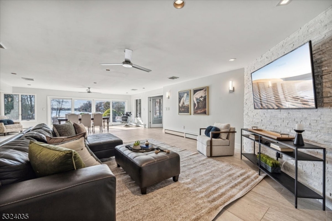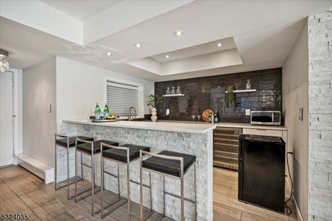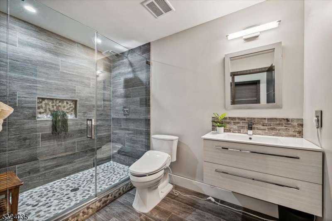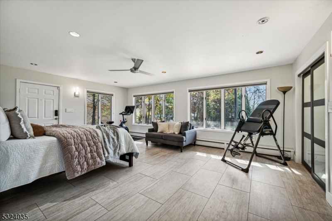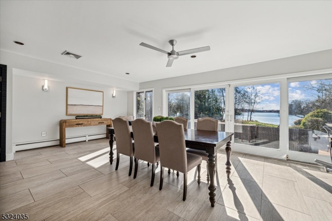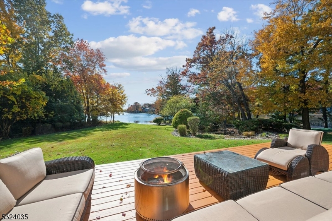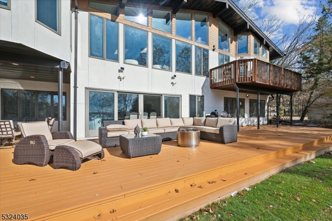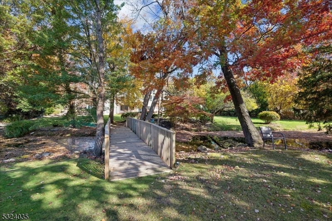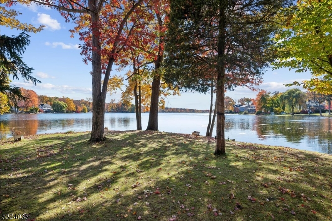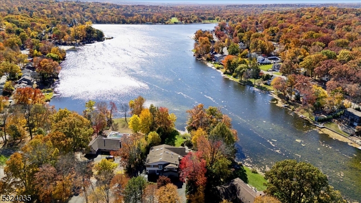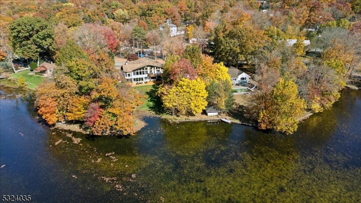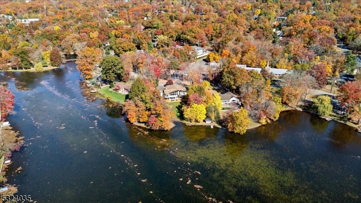115 Lake Dr E | Wayne Twp.
Lakefront Luxury Living on Packanack Lake Experience unparalleled sophistication and luxury in this breathtaking lakefront home with stunning panoramic views. Nestled in the prestigious Packanack Lake community, this one-of-a-kind property includes a private bridge to your own serene island with a tranquil pond & waterfall. This custom home is designed for elevated living & entertaining. Step inside to a grand 2-story foyer that leads to the main level with rich espresso floors, vaulted + beamed ceilings, skylights & walls of windows showcasing lake views in every season. The impressive great room features a floor-to-ceiling stone fireplace & flows seamlessly into the elegant dining area. Sliding doors open to a sunroom, currently a serene office space. The chef's kitchen is a dream, equipped with high-end SS appliances & a spacious quartz waterfall island. The primary suite offers a private sanctuary w/a spa-inspired ensuite, dual shower, freestanding tub & custom WIC. Adjacent to the primary is a large bedroom currently used as a sitting area, providing a private retreat, along with a powder room & laundry room to complete the level. The LL includes 2 bedrooms, one w/an en-suite bath, plus a third full bath, a family room w/a wet bar & a rec-room w/sliding doors to the expansive deck & meticulously landscaped backyard. This is more than a home; it's a lifestyle. Enjoy lake rights & convenience to top schools, dining, parks & more. Unpack & indulge in lakeside luxury! GSMLS 3933979
Directions to property: Packanack Lake Rd or Osborne Terr onto Lake Dr East
