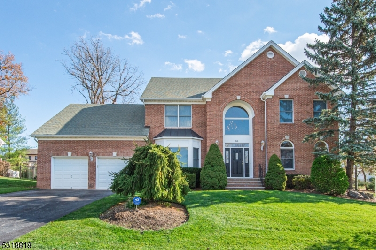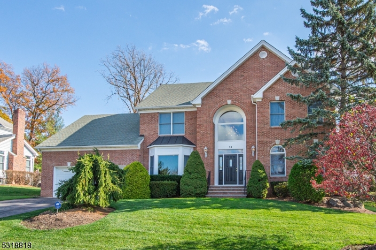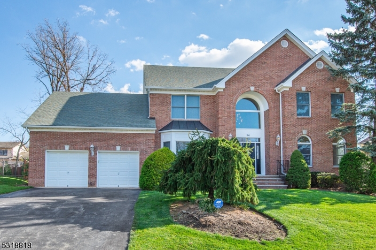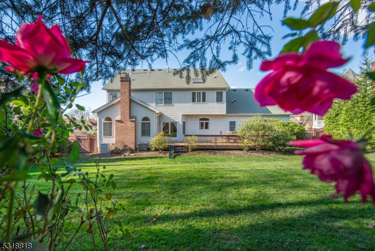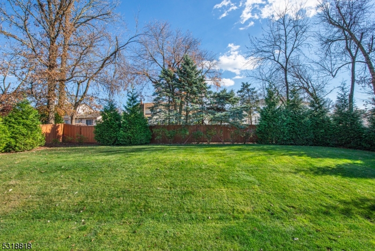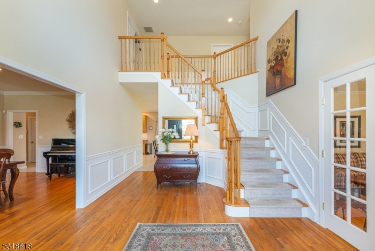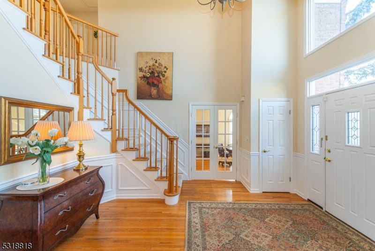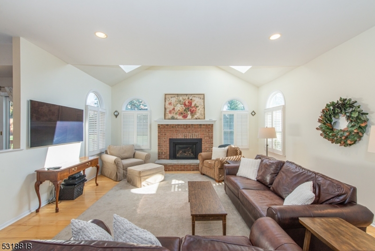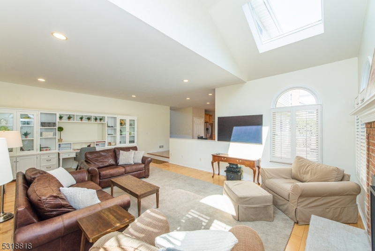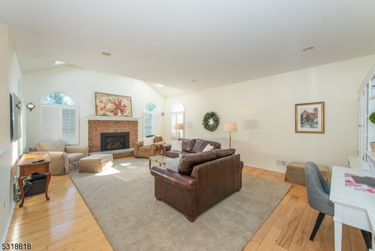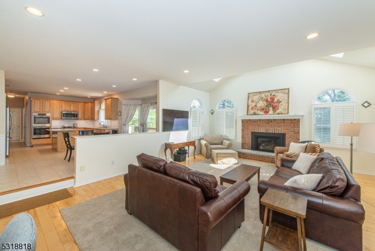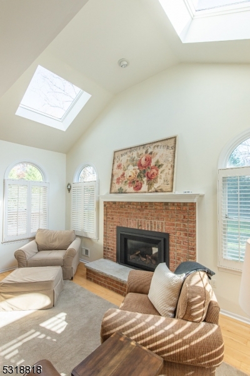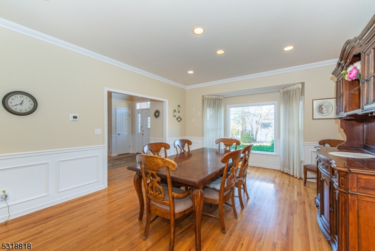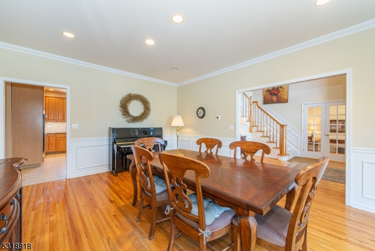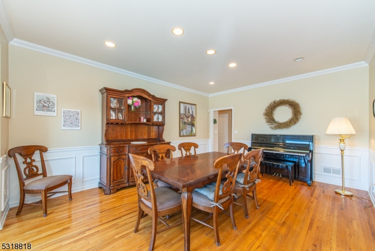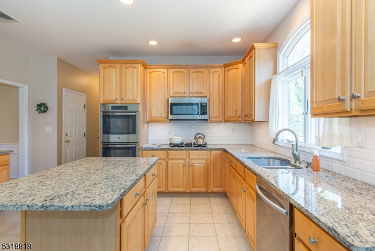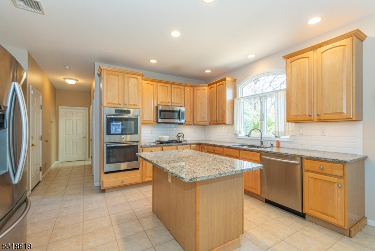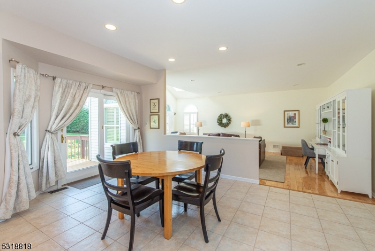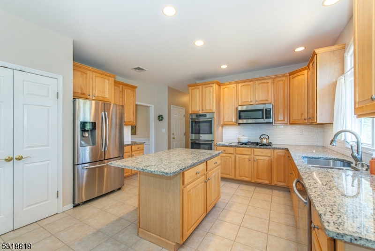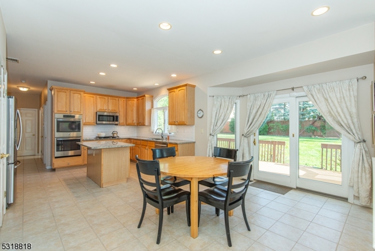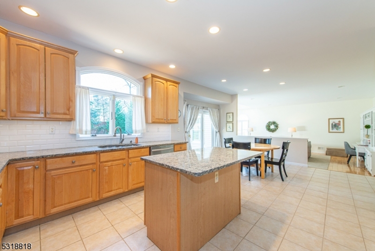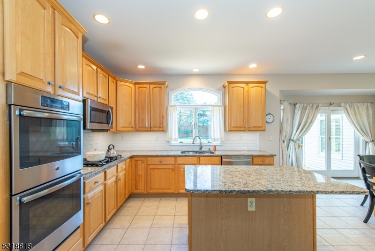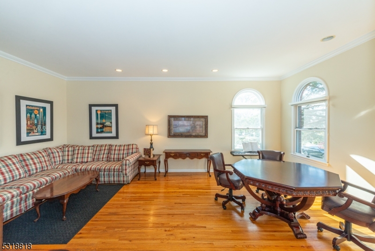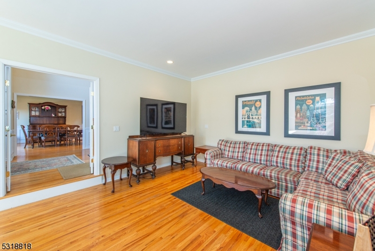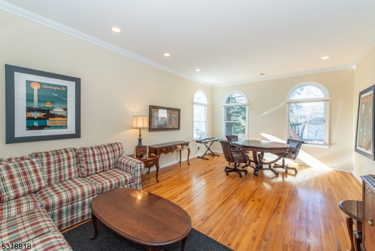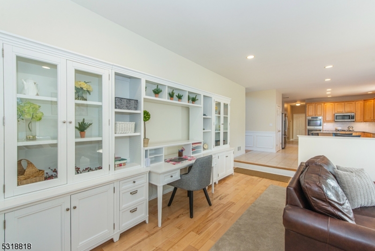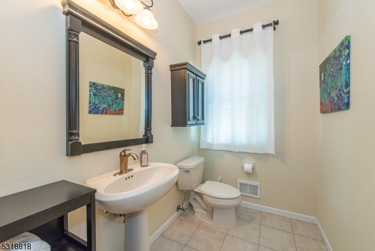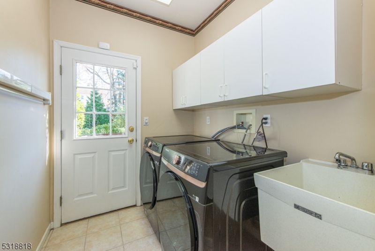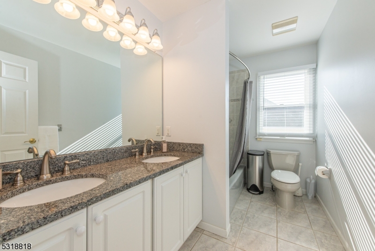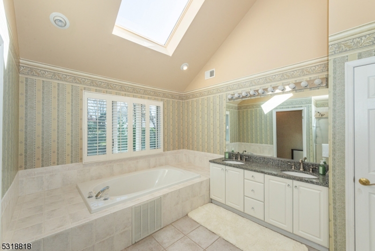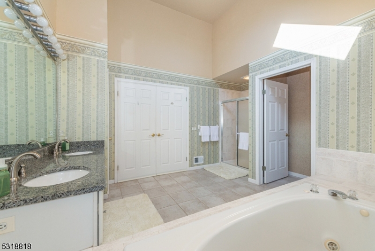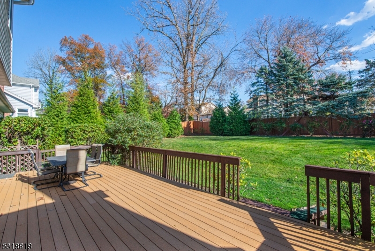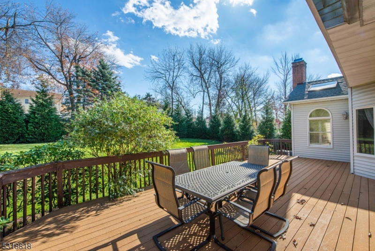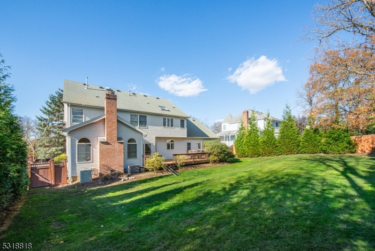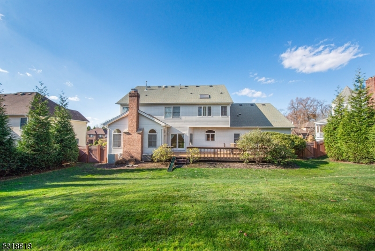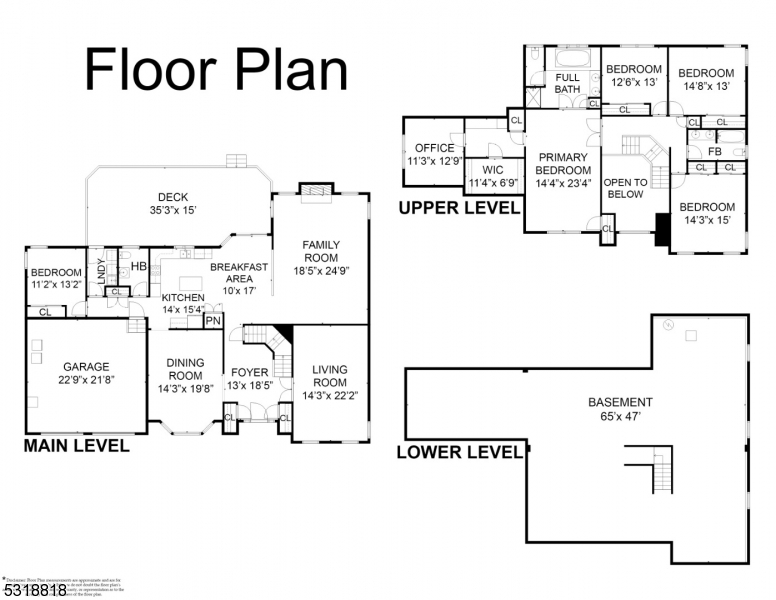54 Wheeler Rd | Wayne Twp.
Nestled in the desirable Black Oak Estates, this spacious 5-bedroom, 2.5-bath brick-front colonial welcomes you with a grand entry foyer, nearly 4,000 sq ft of bright, inviting living space, and a spacious two-car garage with high ceilings. The home's open layout features a sunlit family room with French doors, a formal dining room, and a spacious kitchen with a center island that flows seamlessly into a great room warmed by a gas fireplace. On the first floor, find a versatile guest bedroom or office, plus a separate laundry room with deck access for convenience. Upstairs, you will find the spacious primary suite featuring a dedicated office, nursery or dressing area, full private bath with skylight, a walk-in closet, and spacious sleeping quarters as well as 3 other generously sized bedrooms and an additional full bath. Features include 9 ft.+ ceilings on the main floor and most of second floor, hardwood floors, vaulted ceilings with skylights, plenty of closet space, 3 central AC units, and a new whole-house generator. Outdoors, enjoy the composite deck overlooking a fenced yard, manicured grounds, and lush landscaping with automated sprinkler system. The lower level which is currently unfinished, awaits your personal touch. With conditional pool approval already secured, your backyard oasis dreams await. Natural gas, public water, and sewer enhance this exceptional property, ready for you to make it your own. GSMLS 3933818
Directions to property: Ratzer Rd. to Webster, to Wheeler or Black Oak Ridge Rd. to Hubbardton to Wheeler.
