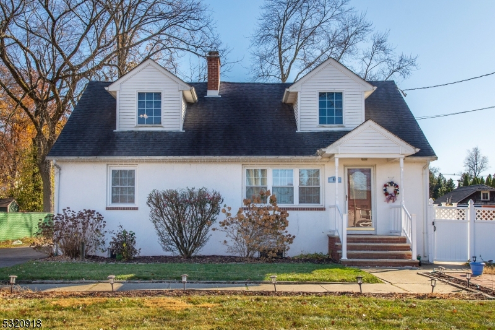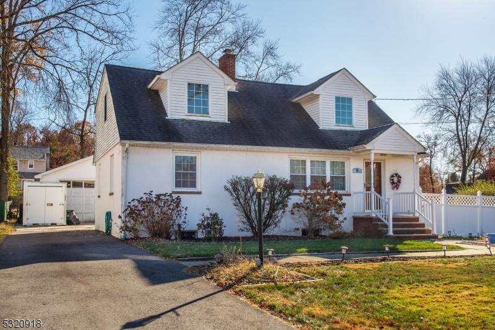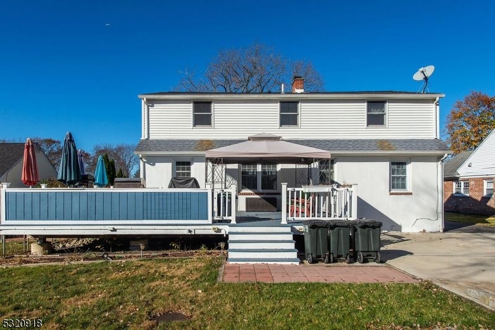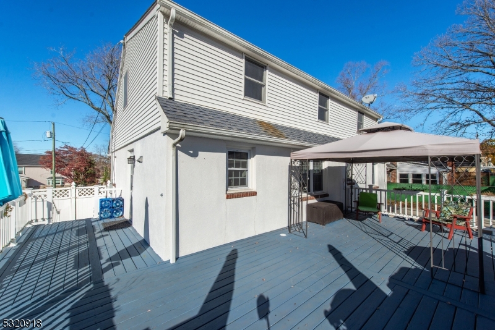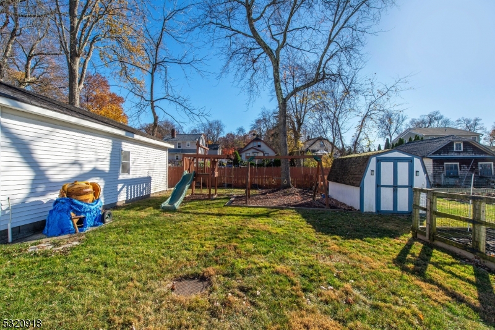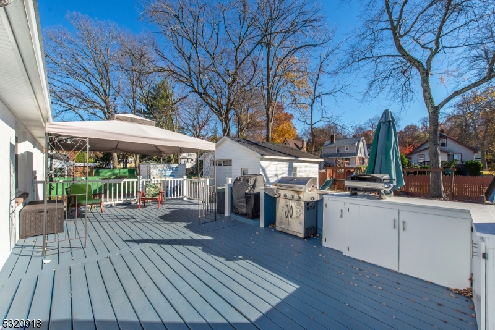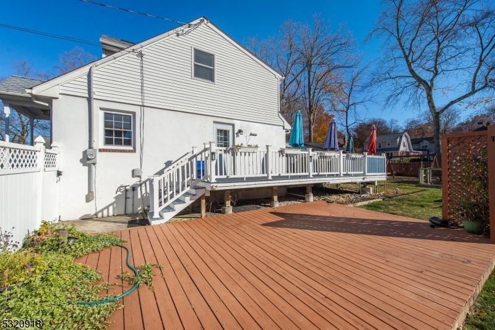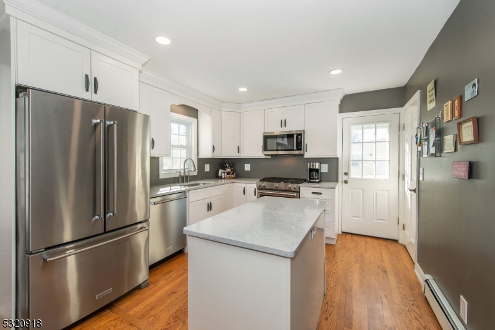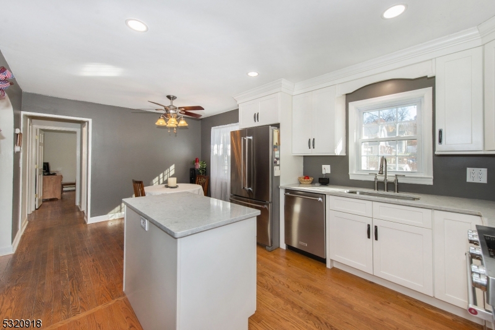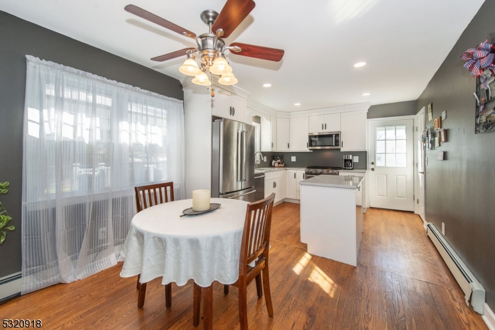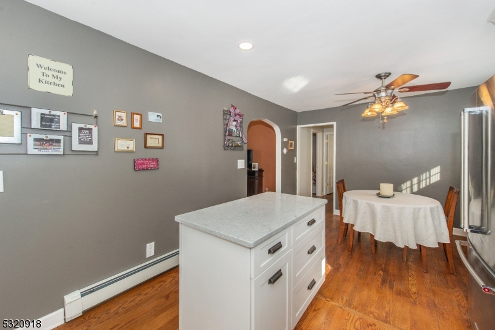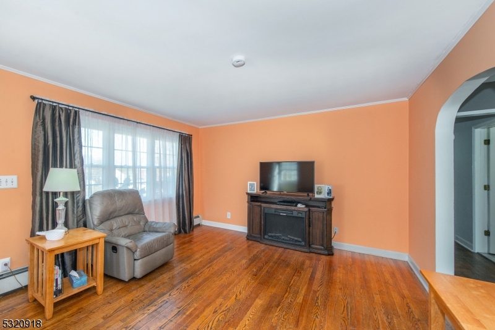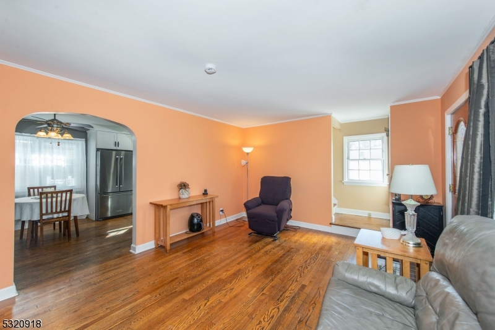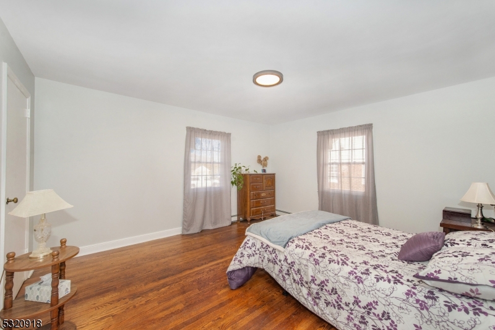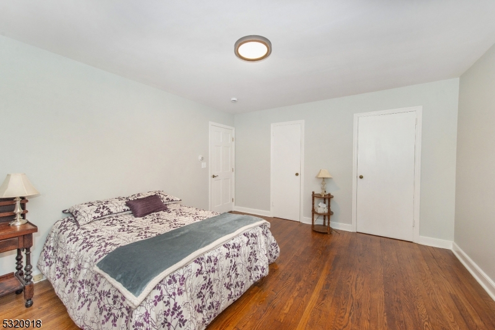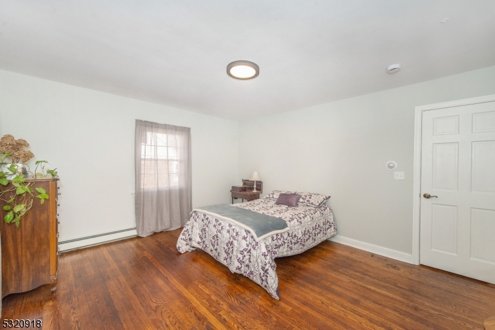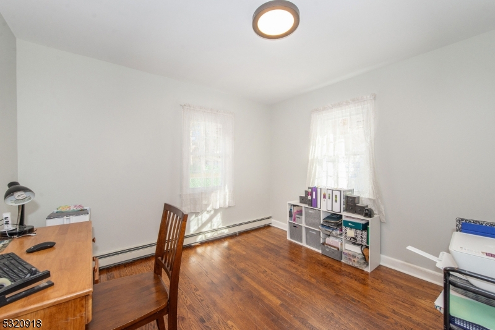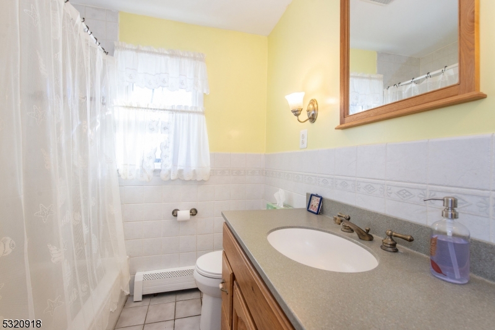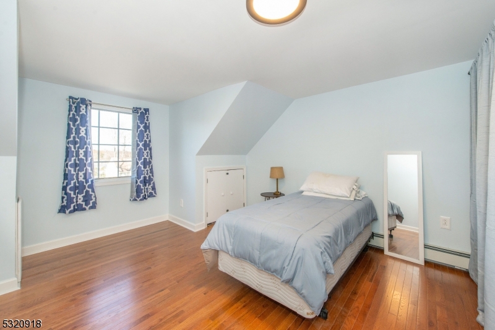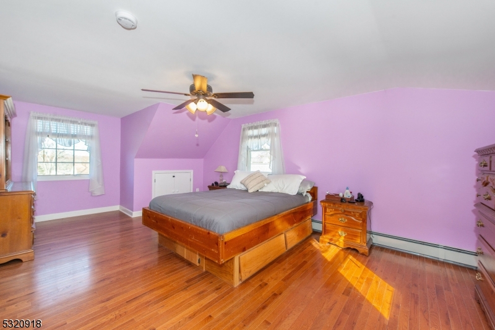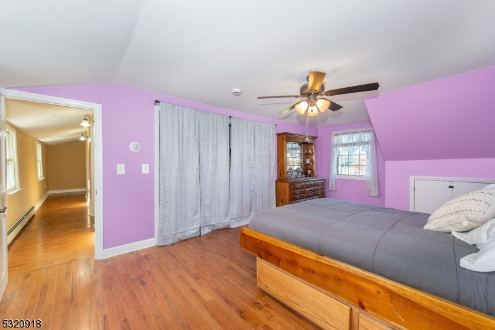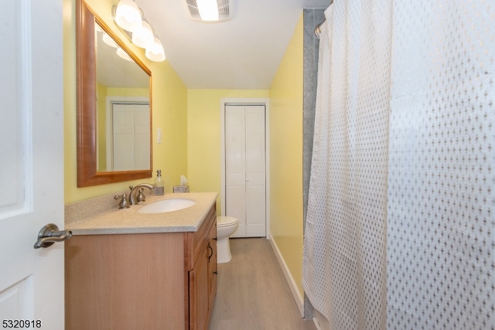46 New St | Wayne Twp.
Welcome Home to this Well Maintained CapeCod that boasts 4 BR, 2 Full Baths, LR, Kit, Dining Area & Full Unfinished Basement. One Car oversized Garage has a separate 100 Amp Electric Panel w/plenty of shelving and an extra long driveway that fits 3 cars. First Fl offers 2 BR's, updated Bath, LR, & Kit w/Dining Area. Retreat upstairs to the spacious Second Fl to the Master Bedroom with a Double Closet, additional Bedroom, New Full Bath & Plenty of Closet Space. All New Windows & Hardwood Floors Gas, HWBB, 3 Zone Heat & 200 Amp Electric Service. The Beautiful Modern White Kitchen features a Center Island w/Quartz Countertops, SS Appliances & plenty of room to prepare all your favorite meals. Just off the Kitchen is a Separate Dining Area to enjoy a quiet meal or Holiday dinner. The Unfinished Basement features a Laundry area, Extra Storage, Sump pump, french drains & a Bonus Room with a Cozy W/B Fireplace that can be finished and customized to your personal taste. The Backyard offers your own Private Oasis w/Large deck w/Gas Grill, Patio, Garden, soft top Gazebo, Shed & plenty of Space to Entertain your Guests. Conveniently located near Willowbrook Mall, NY City Park & Ride, Major Highways, Schools & Shopping. Don't miss this opportunity to make this Expanded CapeCod your very own Home Sweet Home. Sold in As Is Condition. GSMLS 3933573
Directions to property: Alps to Maghee to New Street
