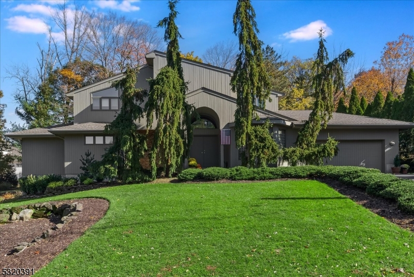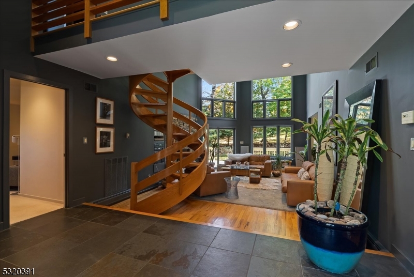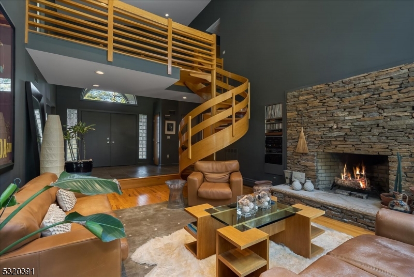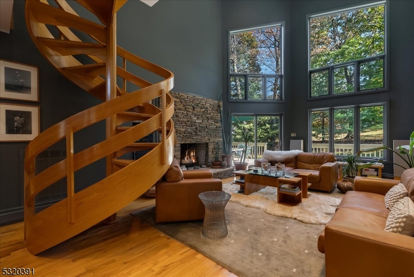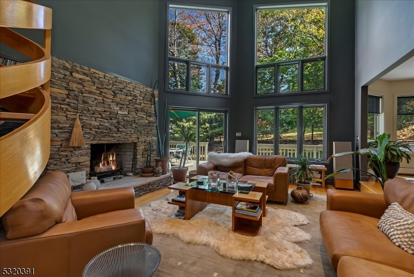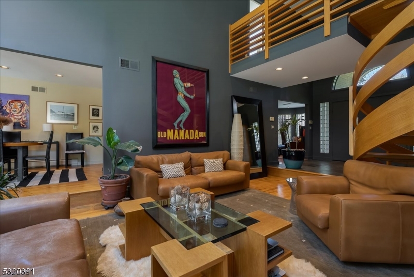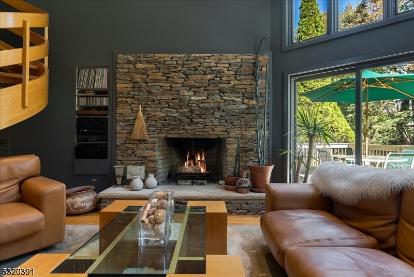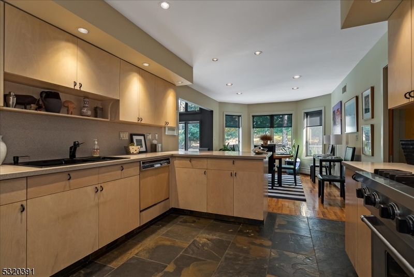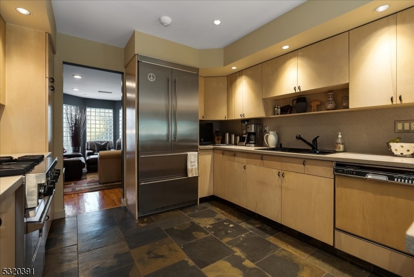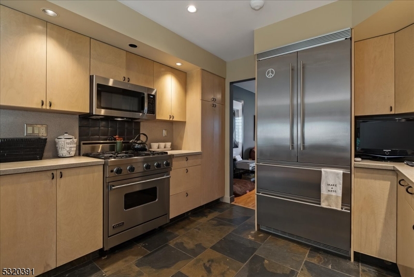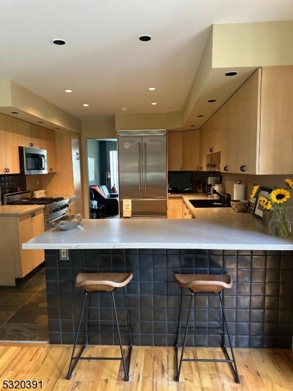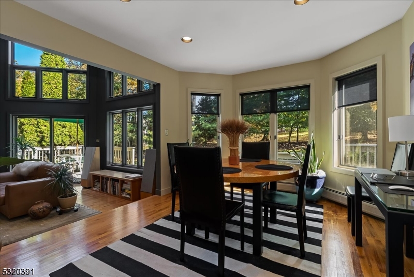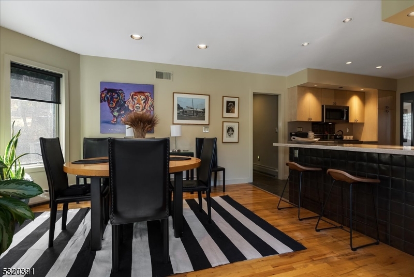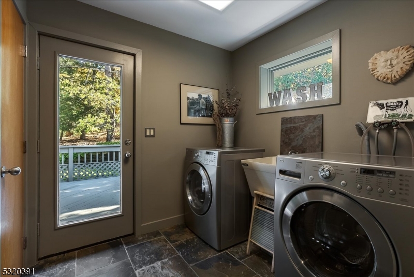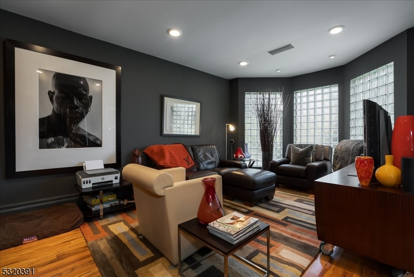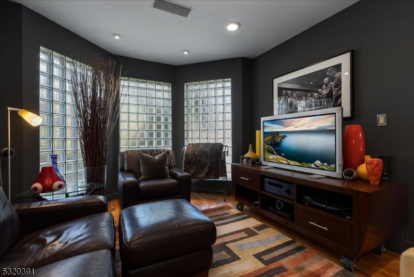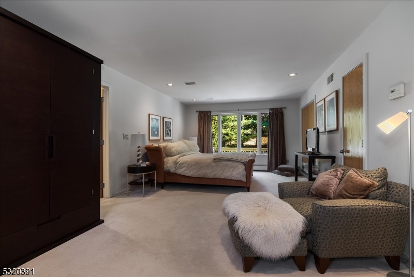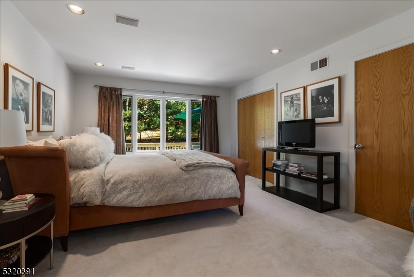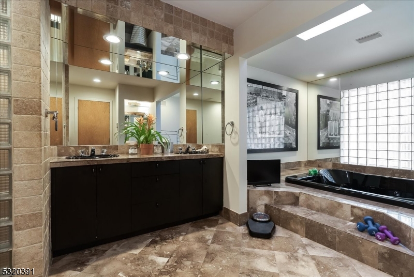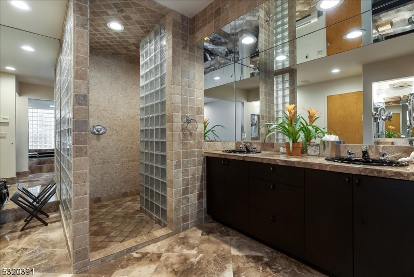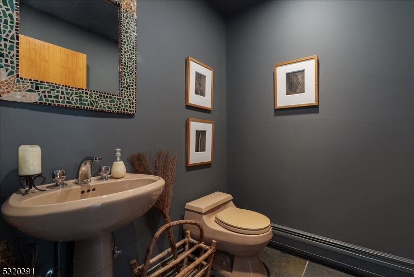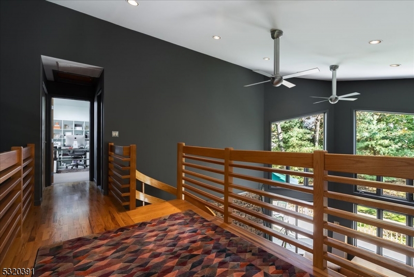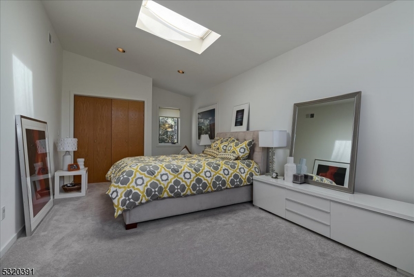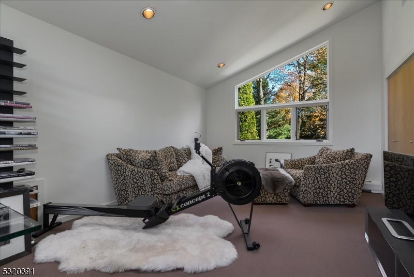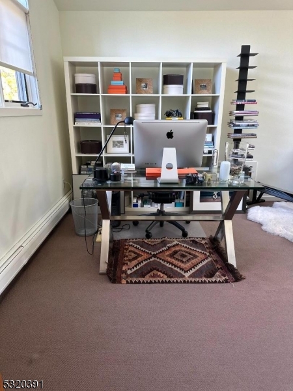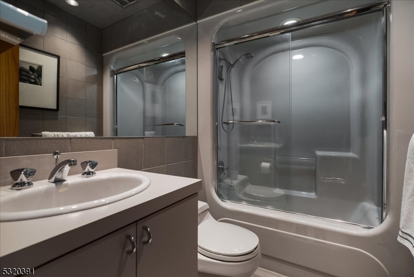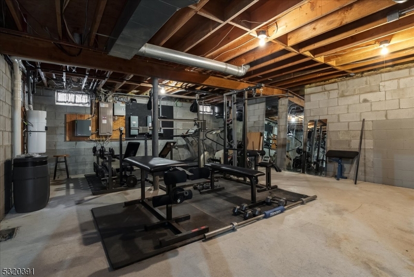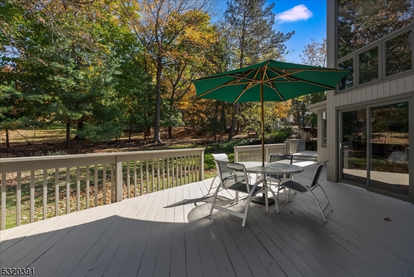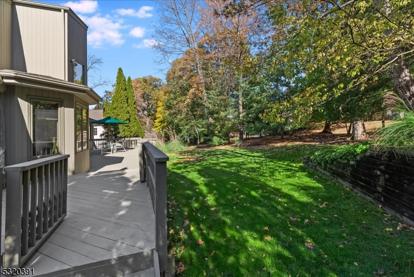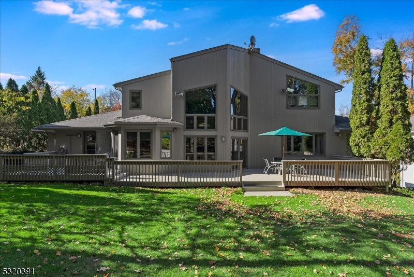16 Mountain Rd | Wayne Twp.
Immerse yourself in this meticulously crafted custom contemporary home located on a quiet dead-end street! Exteriors feature grand freshly paved driveway, cedar tongue & groove siding, custom landscaping with outdoor lighting, in-ground sprinkler system and gas Kohler generator setting the stage for an inviting first impression. As you enter, the first floor greets you with a grand two-story foyer, soaring high ceilings, skylights and large windows filling the room with natural sunlight. This level also includes Eat in kitchen with separate dining area, comfortable family room, great room with woodburning fireplace, powder room and primary suite. The eat-in kitchen offers stainless steel appliances including a Viking stove and Liebherr refrigerator and optimal cabinetry. Primary bedroom features sitting room, walk-in closet, full bathroom with jetted tub install shower, and vanity. Retreat up the spiral staircase to the second floor, which consists of two large bedrooms and full bath. The full unfinished basement has tons of potential with high ceilings offering versatile space for gym, storage, utilities and even plumbing in place for a potential third full bathroom. Off the kitchen is the laundry/mudroom that leads to the garage. Well kept heated two-car spacious garage has ample storage. Located in a highly sought-after neighborhood, this home is conveniently located near schools, parks, shops, major highways and all NJ/NY Public transportation. GSMLS 3932682
Directions to property: Rte 23 to Alps Rd to Mountain Rd
