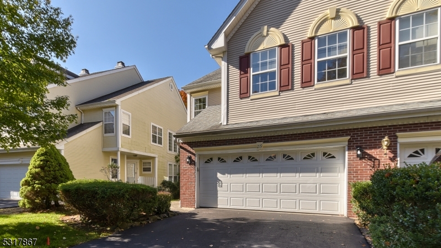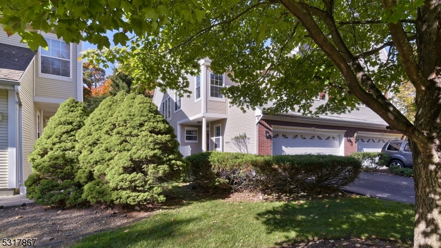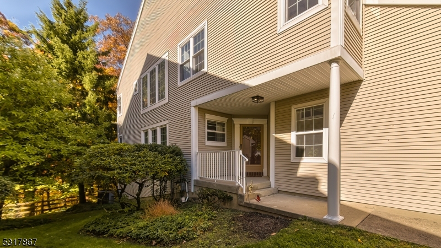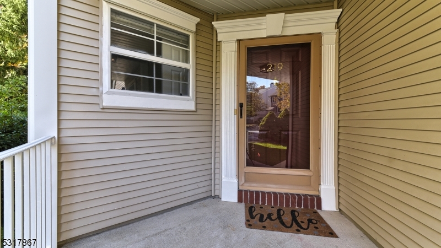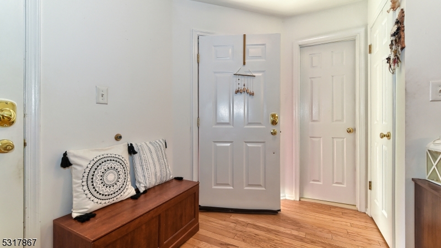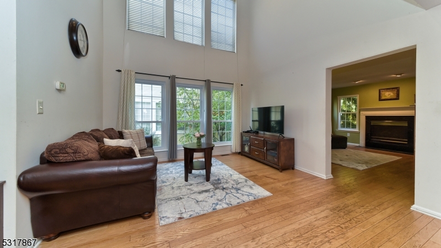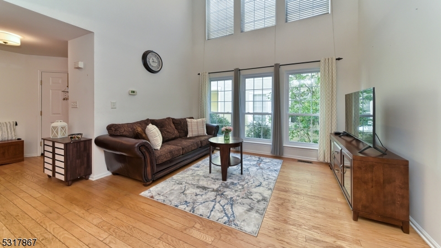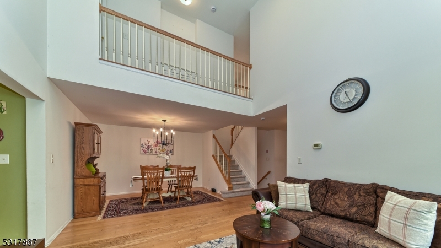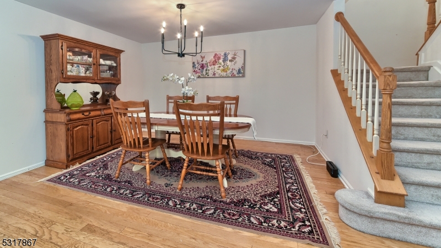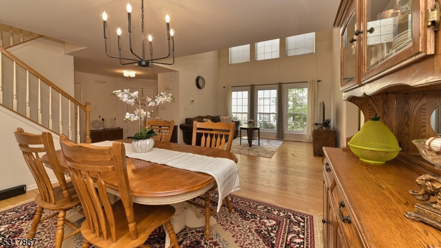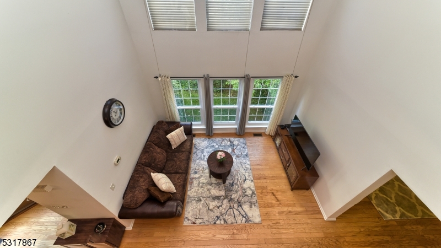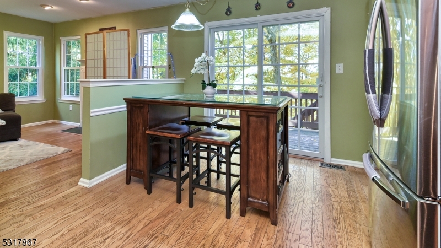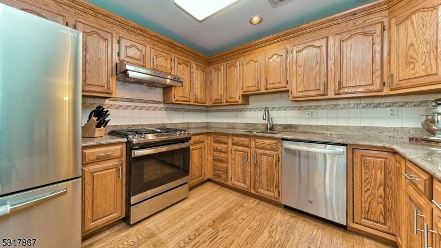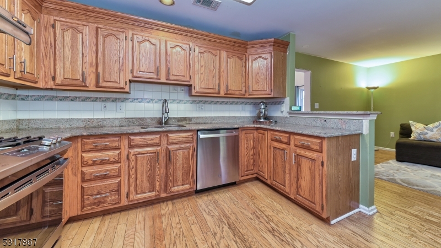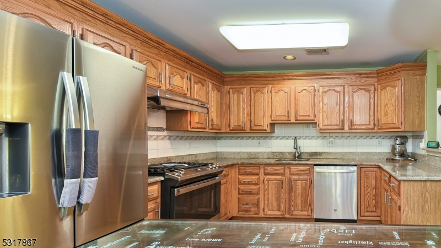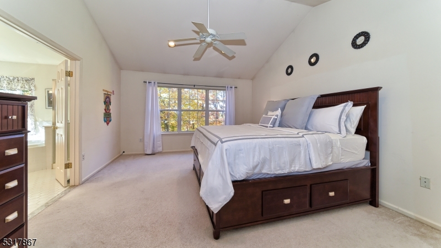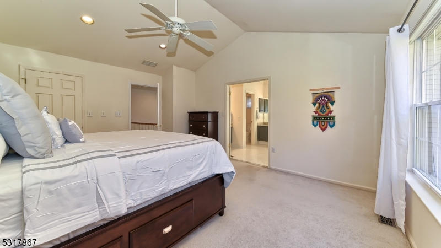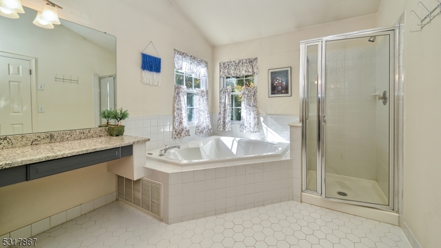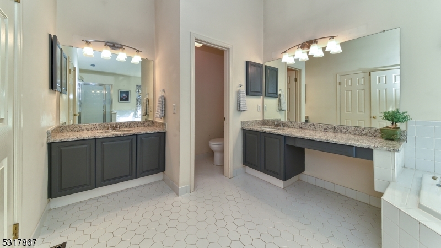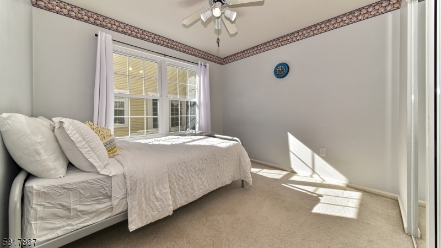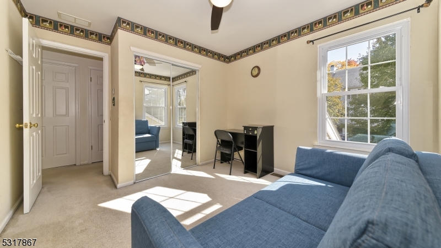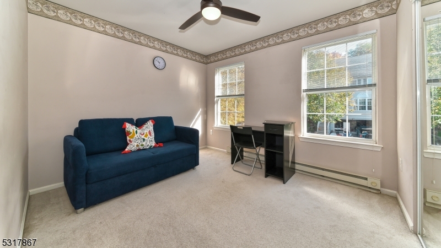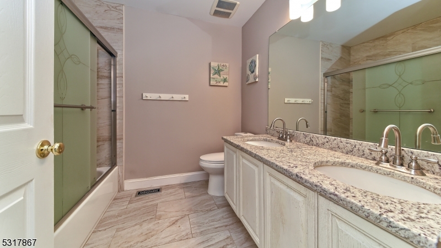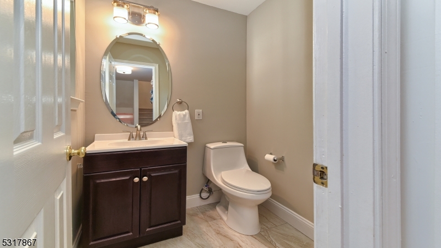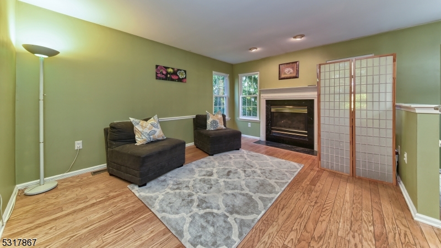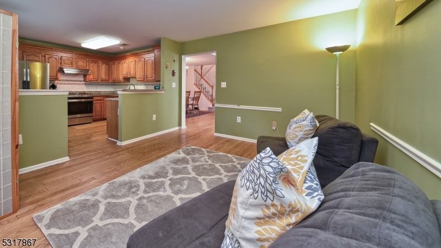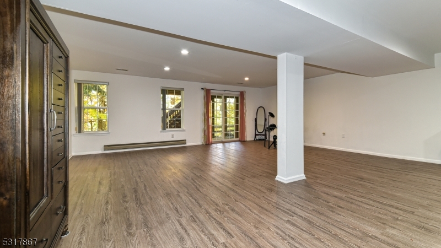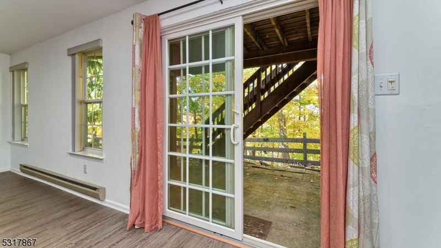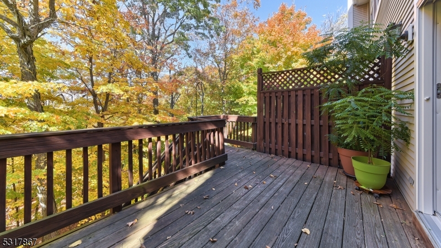219 Warbler Dr, 219 | Wayne Twp.
Highly sought-after townhome located in Stonebridge. This spacious home offers an impressive 4 bedrooms and 2.1 baths, providing ample space for comfortable living. The main level features gorgeous hardwood floors that add an elegant touch to the entire space. Access to the 2-car garage with EV charger on main level. Step into the bright and inviting main flr, where a two-story Living Rm sets an impressive tone. The adjacent Dining Rm complements the open flr plan, creating the perfect setup for entertaining guests. An intimate Family Rm w/gas fireplace leads to the kitchen boasting plenty of cabinetry and pantry, modern stainless-steel appliances, a convenient breakfast bar, and a separate dining nook. Sliders lead from the dining nook to a deck, providing a wonderful spot for outdoor private relaxation overlooking the woods. Moving to the second floor, you'll find the Primary Bedroom Suite, it comes complete with a fitted WIC, en-suite bath w/soaking tub, 2 vanities and a separate stall shower. Three add'l guest rooms, main bath and laundry facilities are also conveniently located on this floor. The updated finished walk-out basement offers a versatile recreational space, perfect for unwinding. An office area provides room for productivity, while storage and utility rooms keep things organized. Sliders open up to a patio, extending the living space outdoors. Don't miss the opportunity to make this exquisite townhome your own. With its spacious layout and desirable location. GSMLS 3930777
Directions to property: Hamburg to Duncan to Sanderling to Warbler
