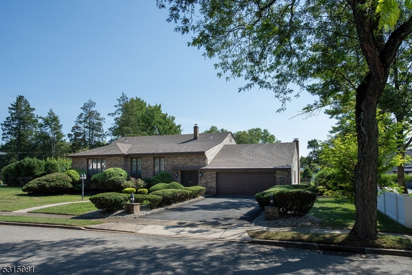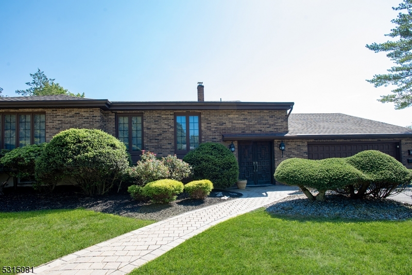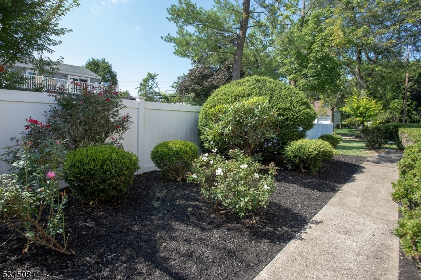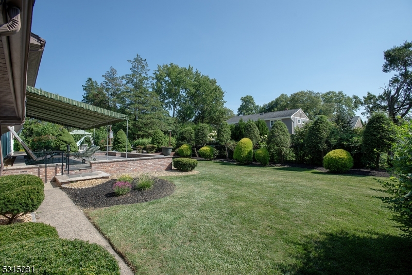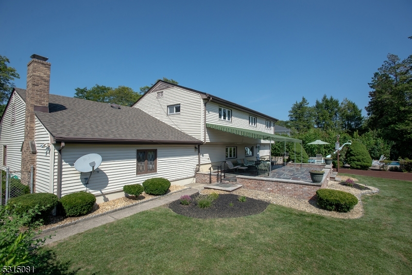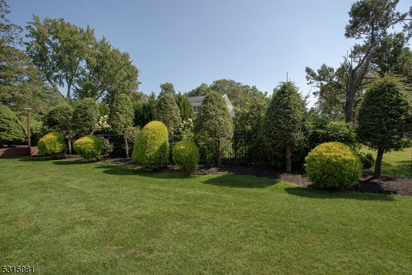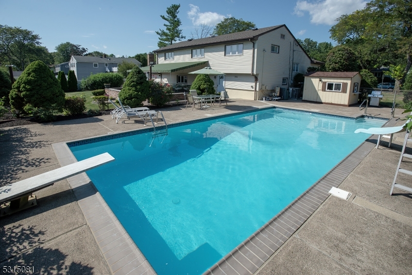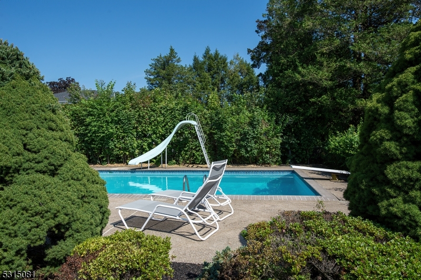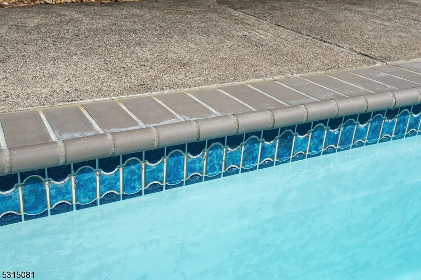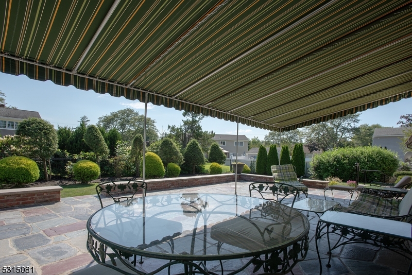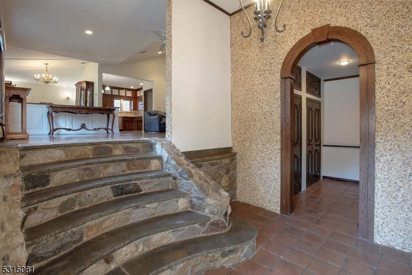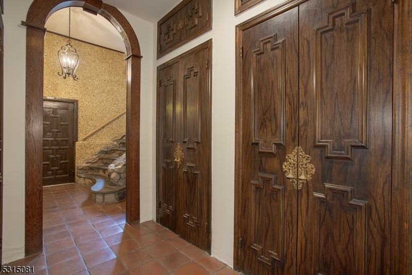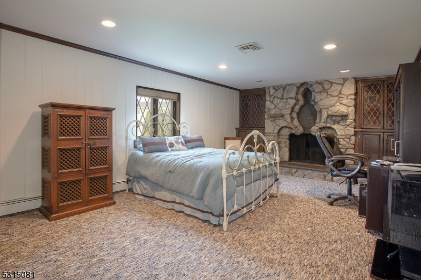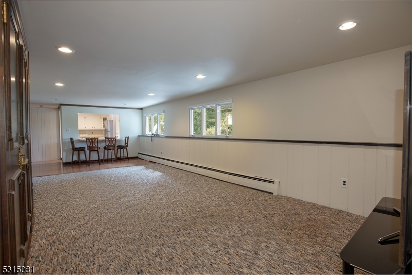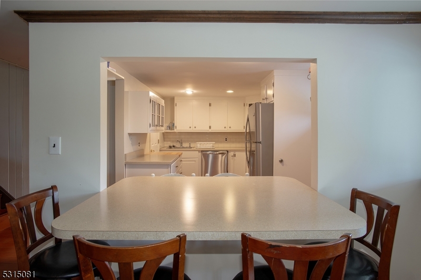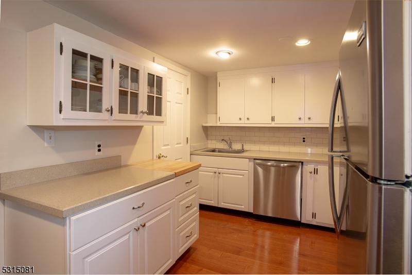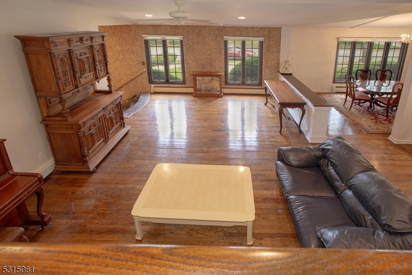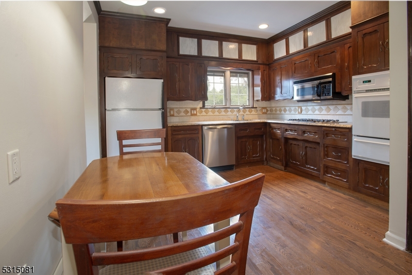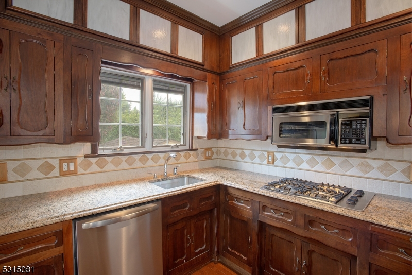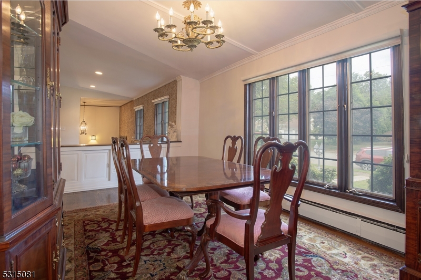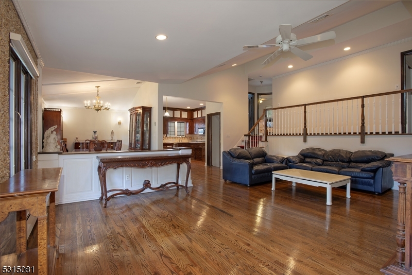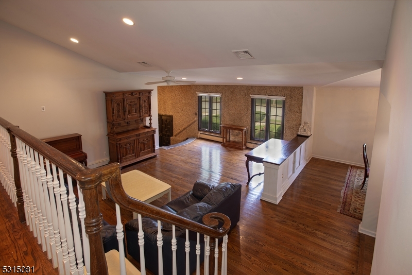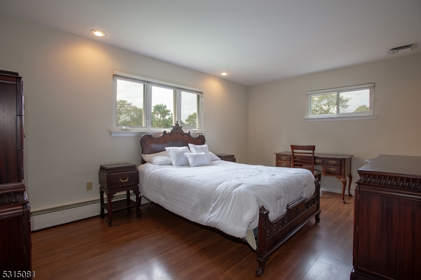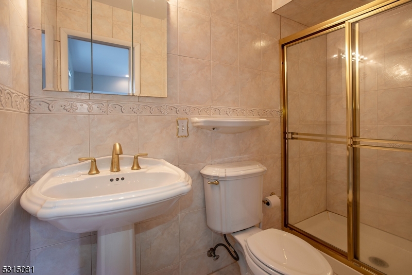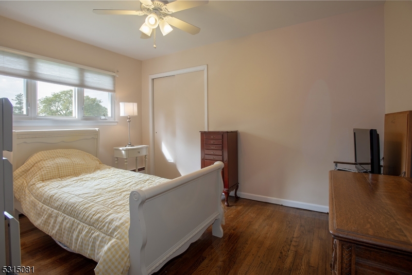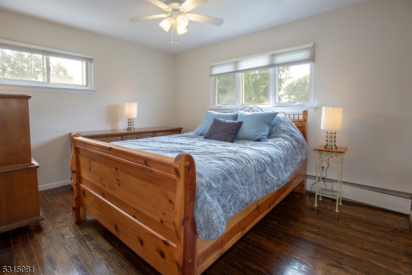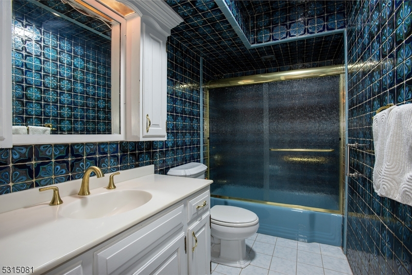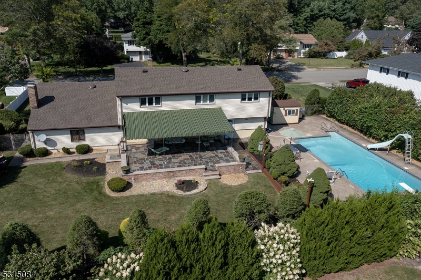31 Augusta Dr | Wayne Twp.
The impressive curb appeal of this home invites you inside, where freshly painted interiors and an expansive foyer with floor-to-ceiling closets offer ample storage.As you ascend the stone steps to the first level, warmth and light greet you. The ground level features a possible guest suite, including a spacious bedroom, a full bath,den,and a kitchen with an outside entrance.Step outside to your personal oasis: a large concrete swimming pool, perfect for summer enjoyment. The raised slate patio provides an excellent space for entertaining or peaceful moments, while thoughtfully designed landscaping ensures privacy.The first level captivates with soaring cathedral ceilings and recessed lighting that enhance the open, airy atmosphere. Rich hardwood floors seamlessly connect the living room, dining room, and kitchen, creating an elegant and functional space. On the second level, you'll find three nicely sized bedrooms and two full baths. GSMLS 3926221
Directions to property: Valley Road to Augusta Drive
