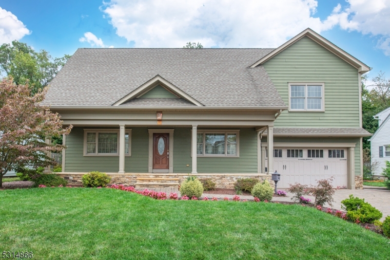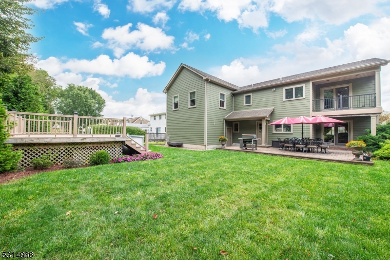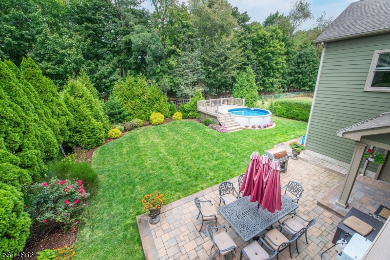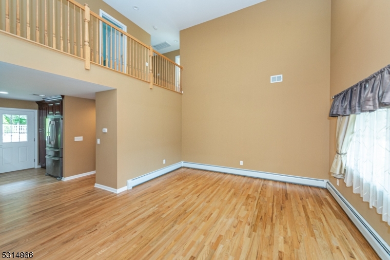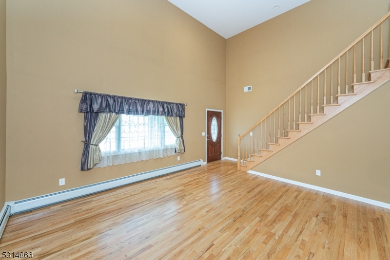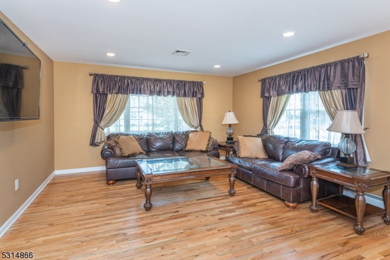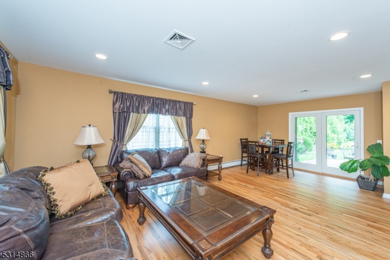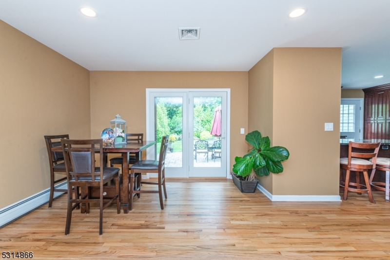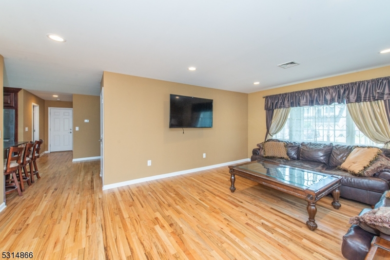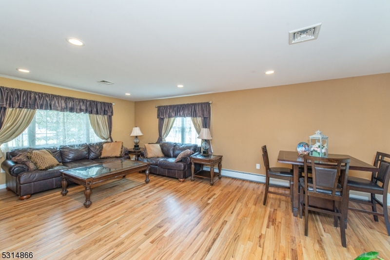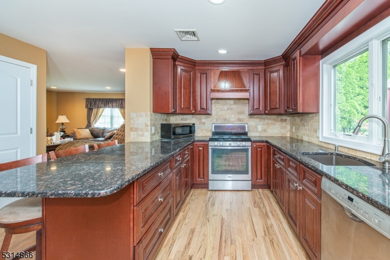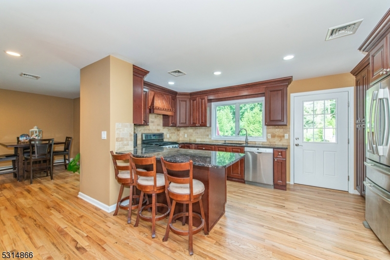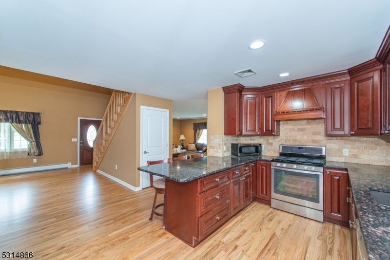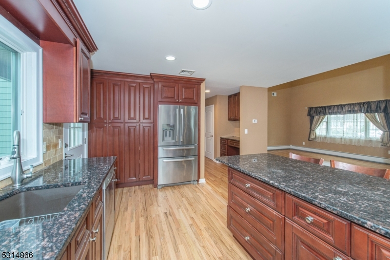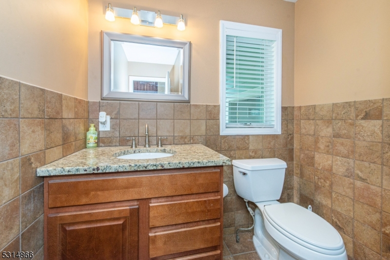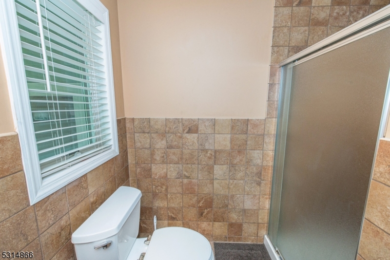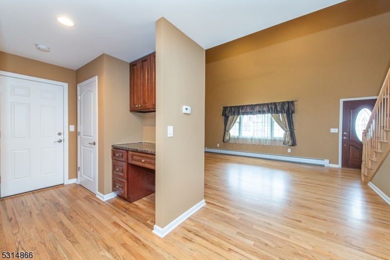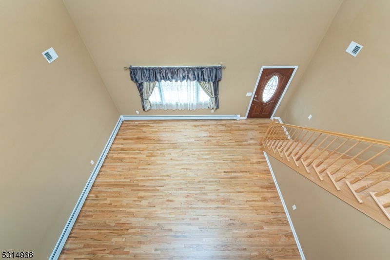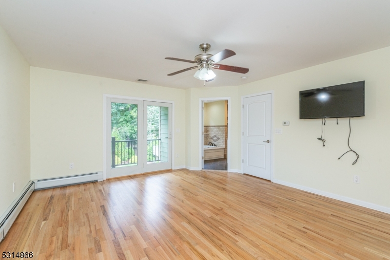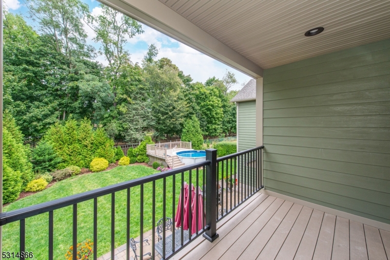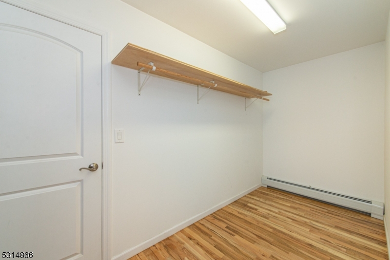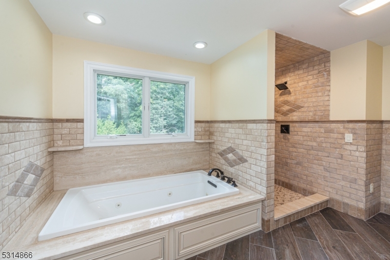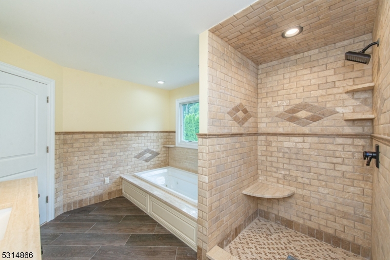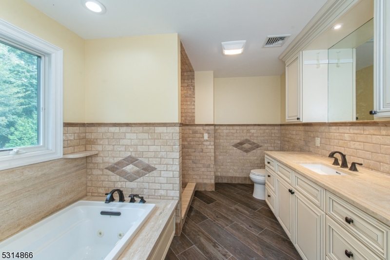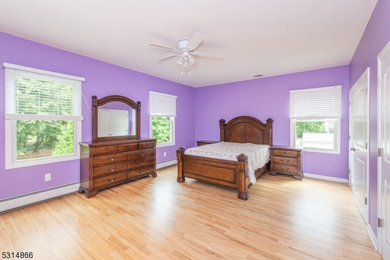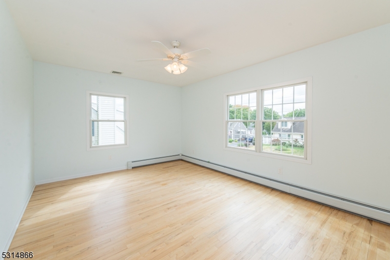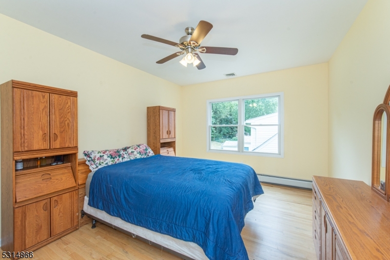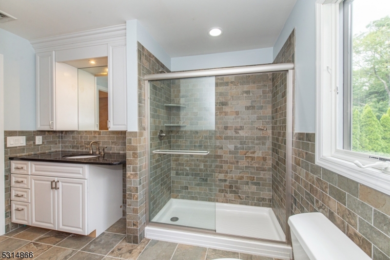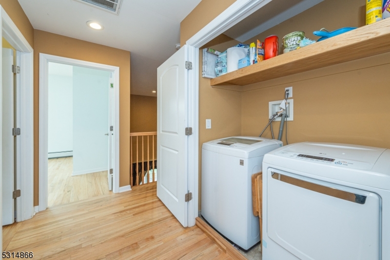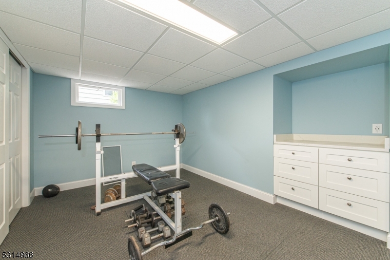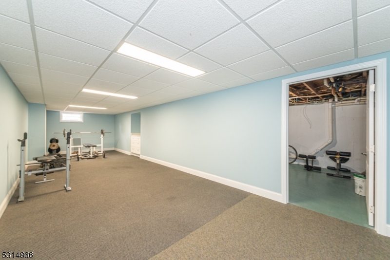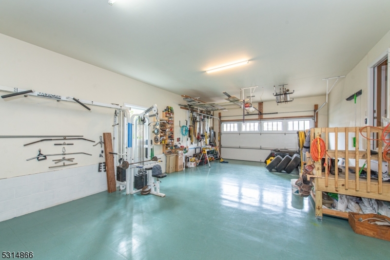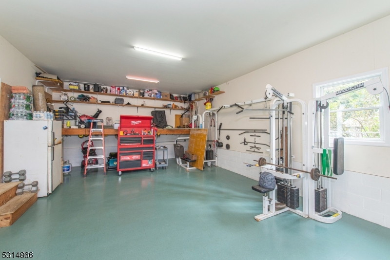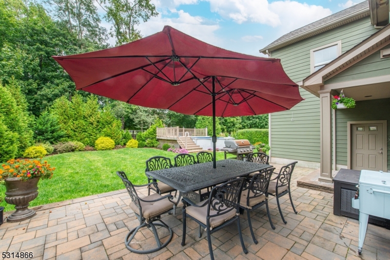37 Hamilton Ave | Wayne Twp.
Welcome to this stunning 4BR, 3BA Custom Colonial in Wayne, NJ. This turn-key home is loaded with high-end finishes and thoughtful design. Step onto the inviting front porch and enter into a spacious 2-story great room. The newly refinished hardwood floors throughout add a touch of elegance. The 2 story great room open to kitchen is perfect for gatherings, while the primary bedroom suite offers a private balcony overlooking the lush, fenced-in yard. The suite includes a large walk-in closet and a brand-new spa-like bath with a walk-in shower and jetted tub. Enjoy the convenience of a 2nd-floor laundry and three additional generously sized bedrooms with 9' ceilings. The partially finished lower level offers space for a home gym or rec room. The 800 sq. ft. oversized 2-car garage with 12' ceilings is perfect for contractors or as a workshop, offering plenty of storage. Outside, you'll find Hardi-plank siding, a paver driveway, patios, a professionally landscaped yard, and an above-ground pool. With all public utilities and close proximity to schools, shopping, and transportation, this home provides easy access to routes 23, 46, and 80, making it an ideal location for commuters. GSMLS 3925869
Directions to property: Valley to Hamilton
