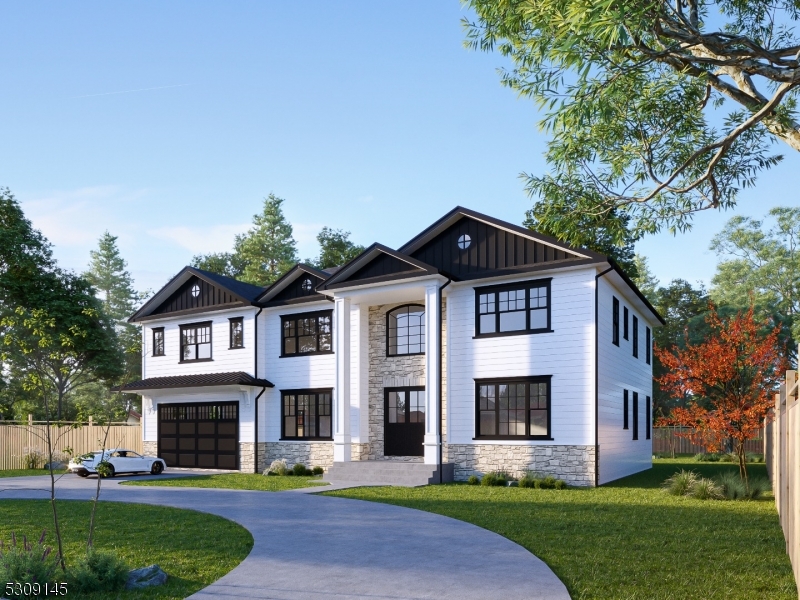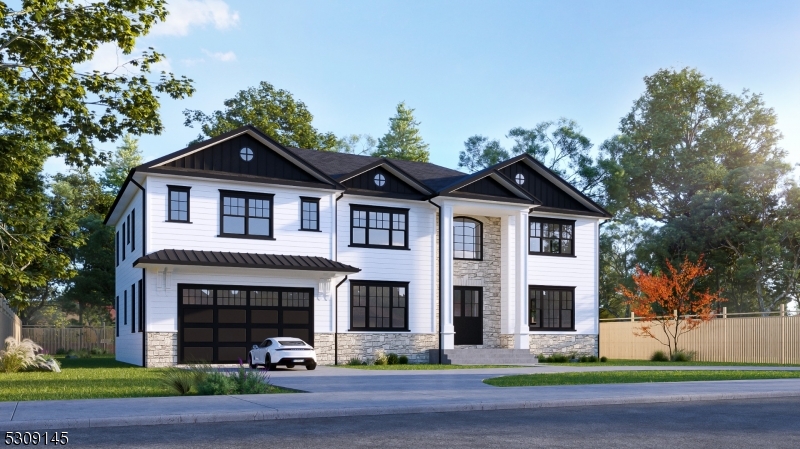38 Birchwood Ter | Wayne Twp.
New Construction! This luxury home is currently under construction and offers 4,195 sq ft of living space and a 2,000+ sq ft basement. Thoughtfully designed to meet modern needs, the residence includes 6 spacious bedrooms, each with an ensuite and walk-in closet, along with a primary suite featuring two separate walk-ins. A first-floor bedroom and adjacent study, both with a separate entrance via the garage, provide privacy and flexibility for overnight guests or office visitors. The home's design also boasts a grand two-story entrance and family room, a circular driveway, and an expansive yard, perfect for creating an ideal outdoor space. Situated in one of Wayne's most desirable areas, the property ensures easy access to top-rated schools, major highways, shopping, and transportation. This custom-built home seamlessly combines modern luxury with everyday convenience. Taxes to be assessed. GSMLS 3920783
Directions to property: Valley Road to Birchwood Terrace



