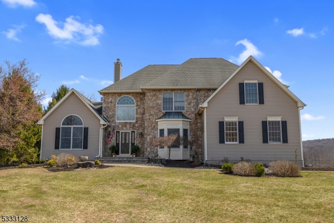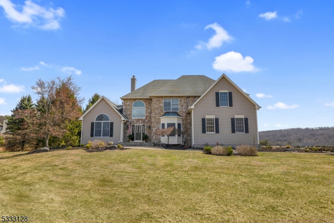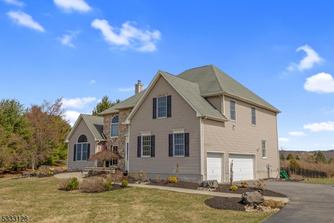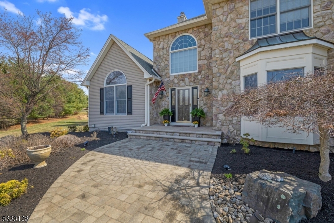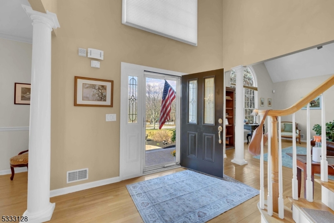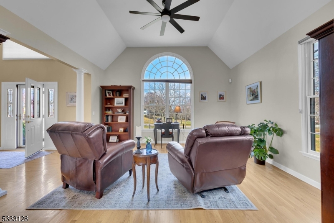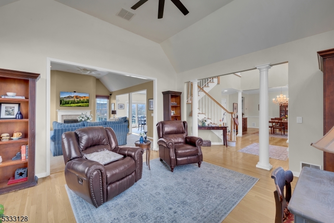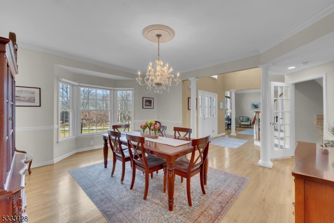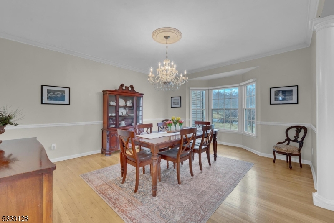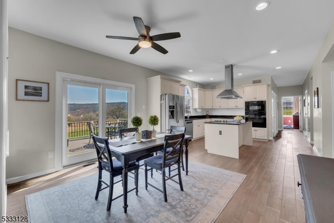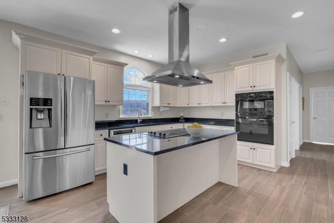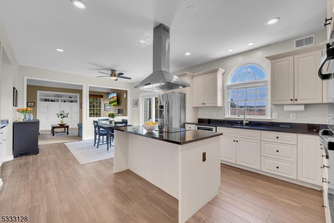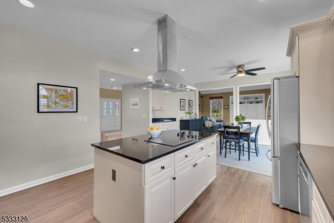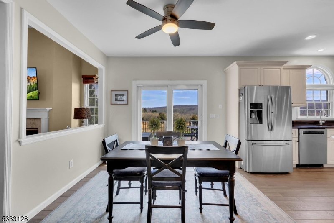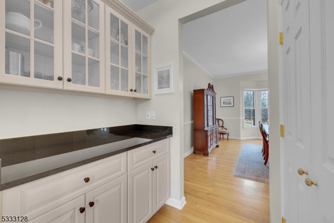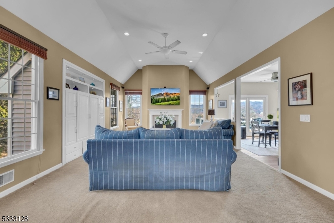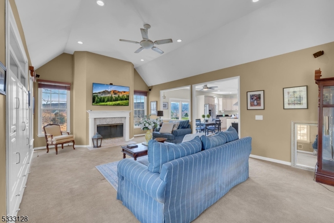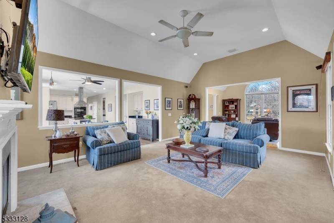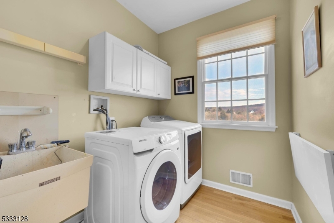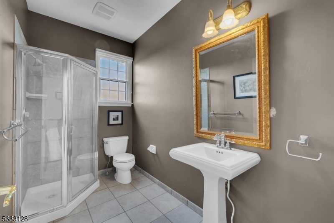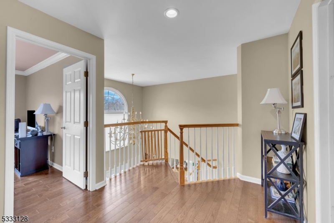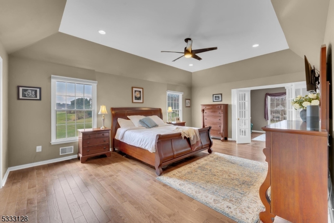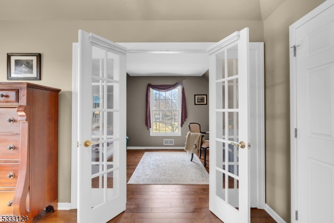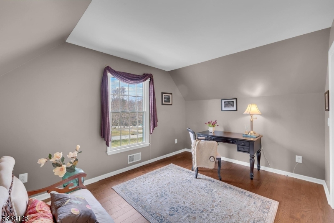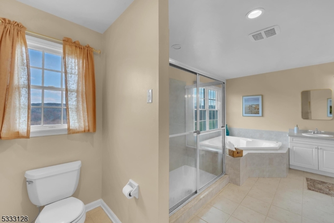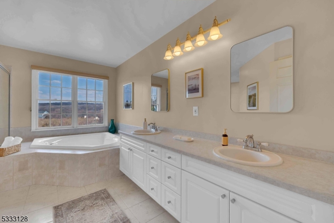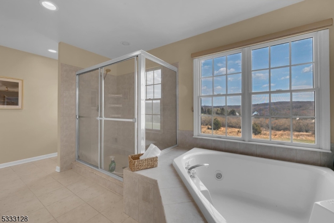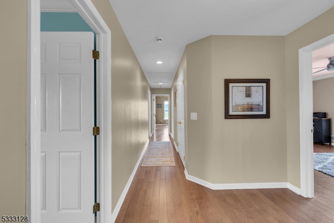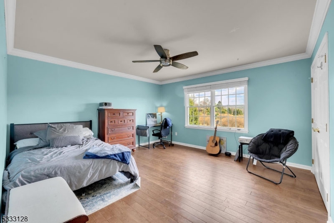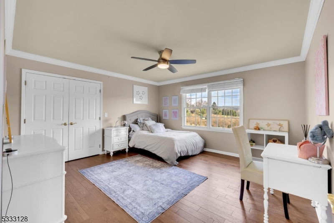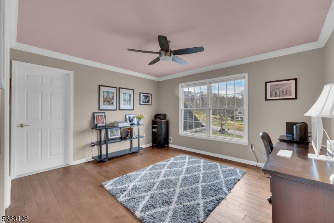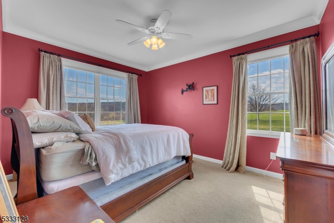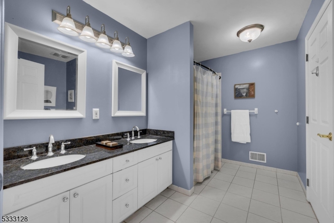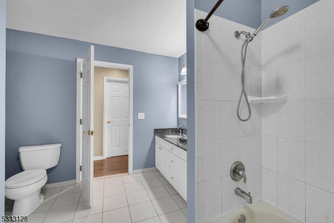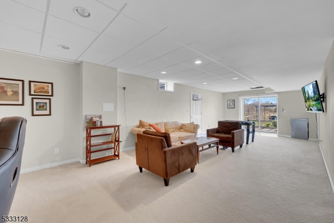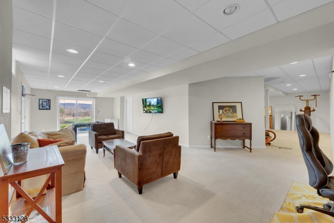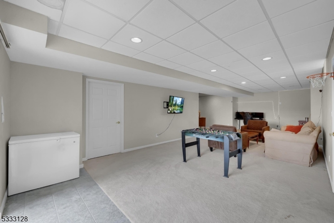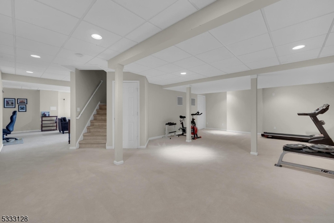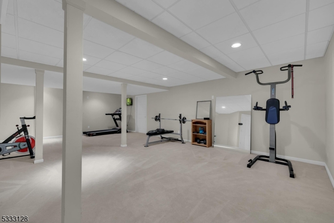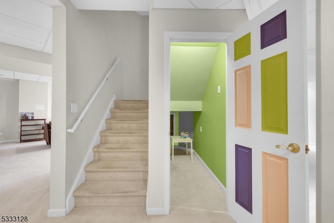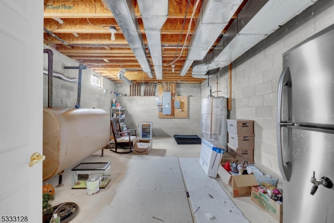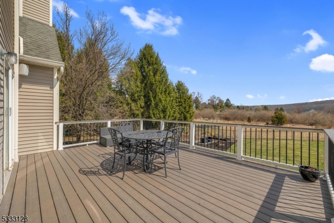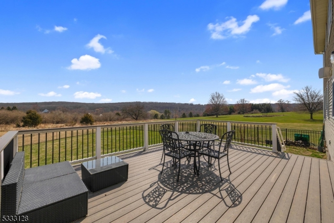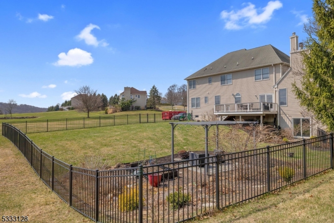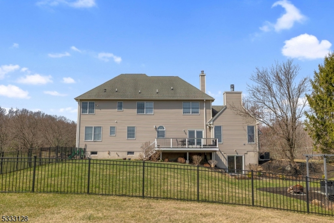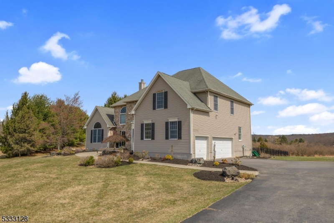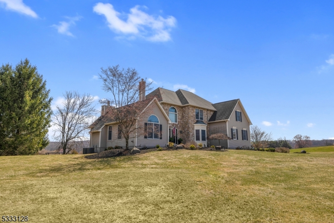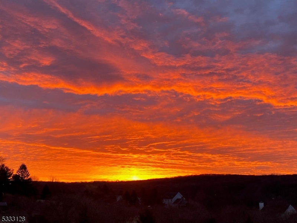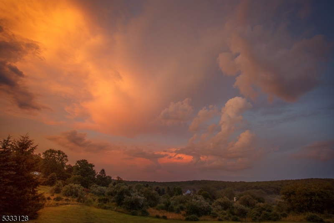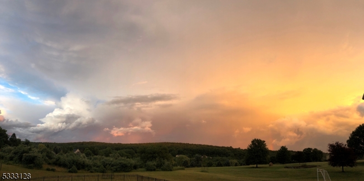2 Samantha Ln | Washington Twp.
Beautiful Valley Colonial home with two story entry foyer and 13' ceilings in formal living room and family room. Formal dining room with hardwood flooring connects to a spacious kitchen through a butlers pantry that includes a granite countertop. White, modern kitchen with a large eating area, center island, built in wall and microwave oven, electric cook top. The kitchen opens up to the family room and outdoor deck with expansive views of rolling hills. Family room features 13' ceilings, wood burning fireplace, recessed lighting and leads to a formal living room. First floor also offers a home office, full bath and laundry room with washer and dryer included. Second floor has hardwood throughout, 4 spacious bedrooms, two with J&J bath. Primary master bedroom with tray ceiling, recessed lighting, separate sitting room/office with french doors, two walk-in in closets, full bath with double vanity, shower and separate jetted tub. Finished walk out basement includes exercise room, rec room, storage and utility rooms and sliding glass door to patio. Fantastic valley location on beautiful open, usable lot with amazing views. Part of old farmers school district - a 2018 national blue ribbon school and West Morris Central which includes an IB Program. Generator hookup, fully fenced back yard, two zone heating and air conditioning with heating and A/C units for each zone, recessed led lighting, underground sprinkler system and more. Califon mailing address 07830 GSMLS 3954091
Directions to property: Rt 24W to L on E Valley rook to L on Rt 517 to R on W Valley Brook to L on Samantha
