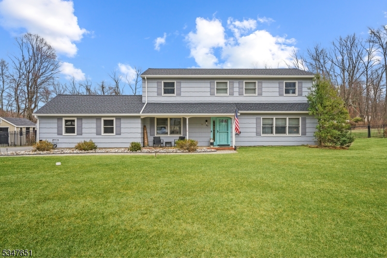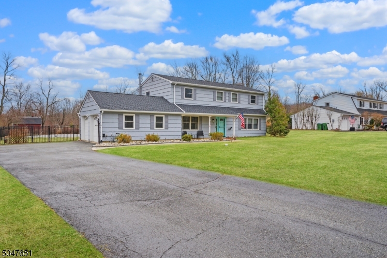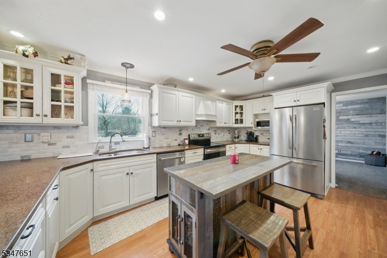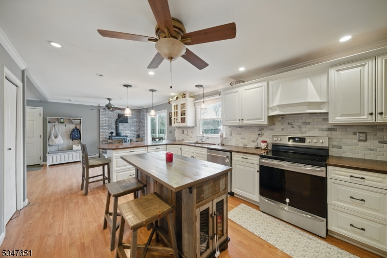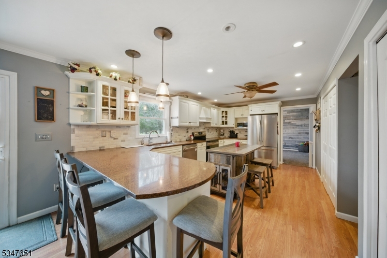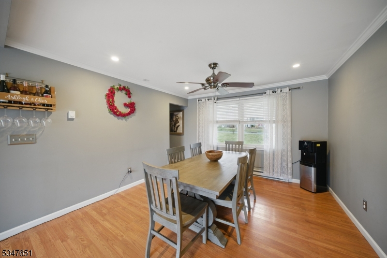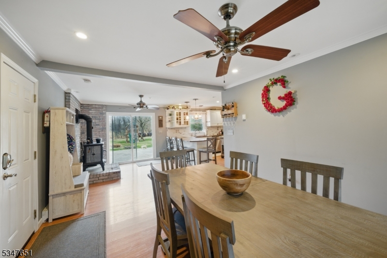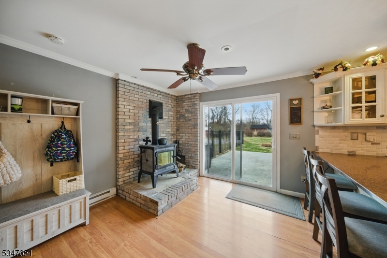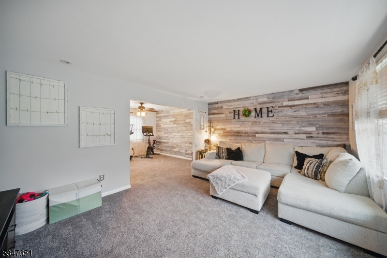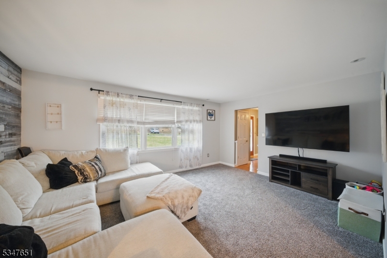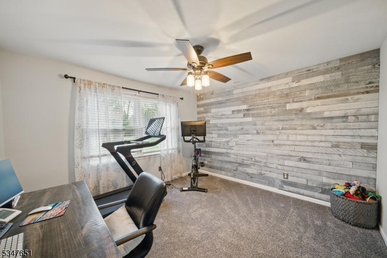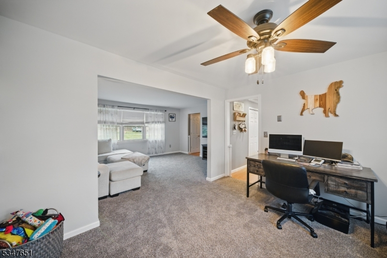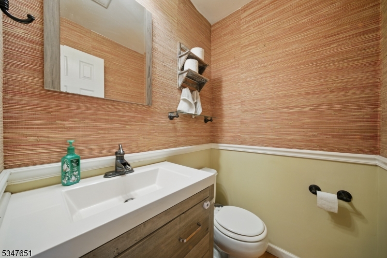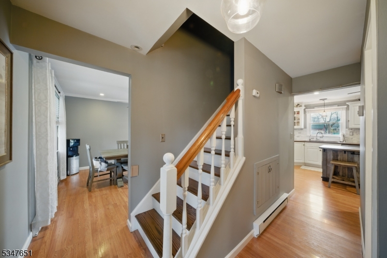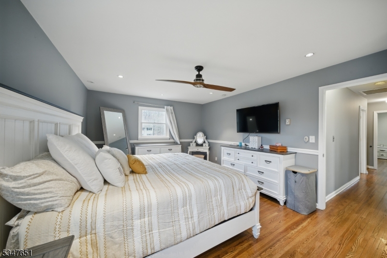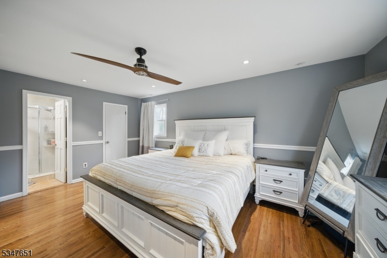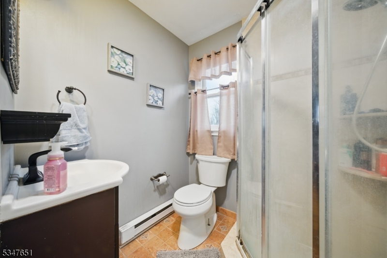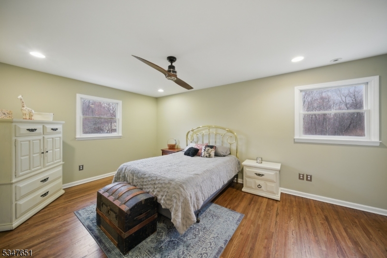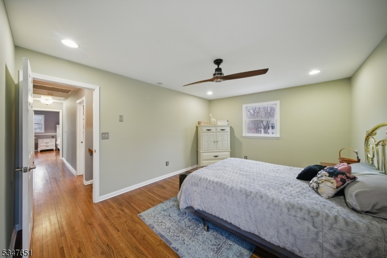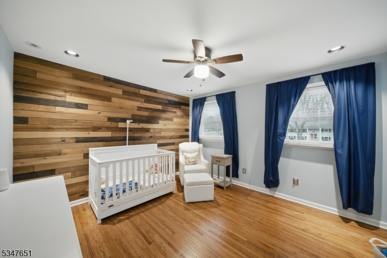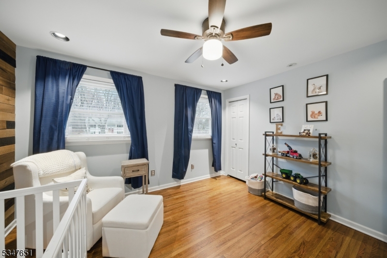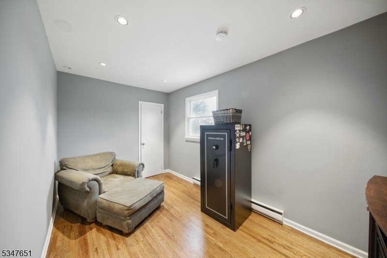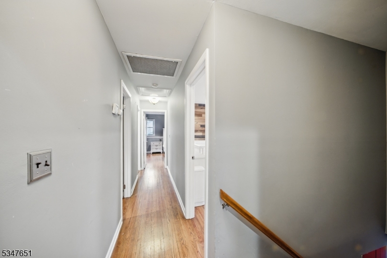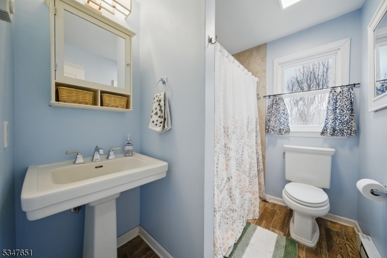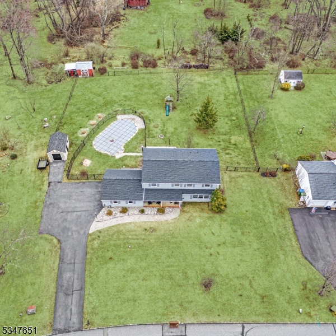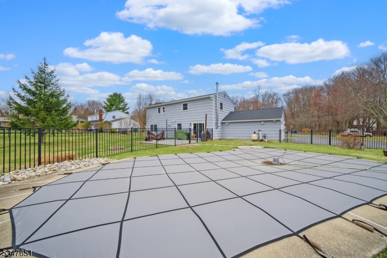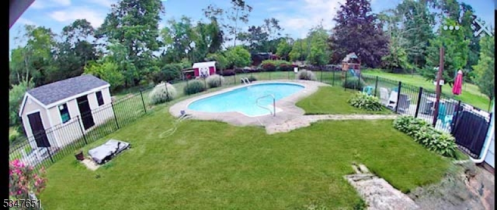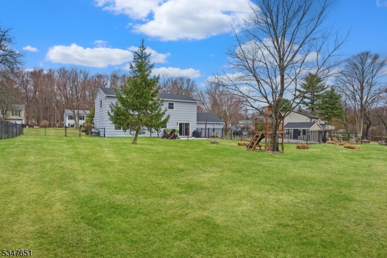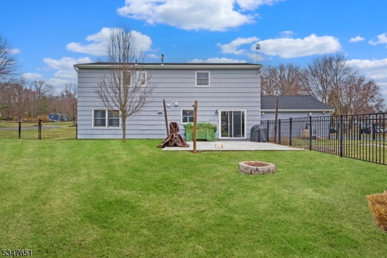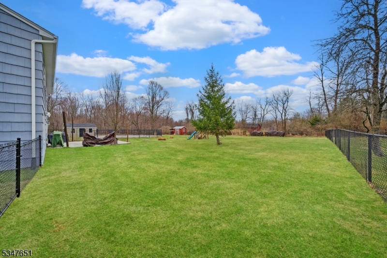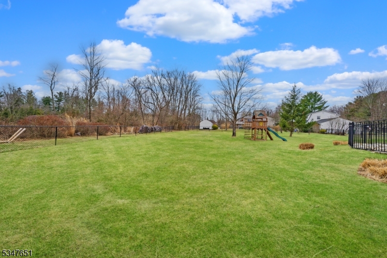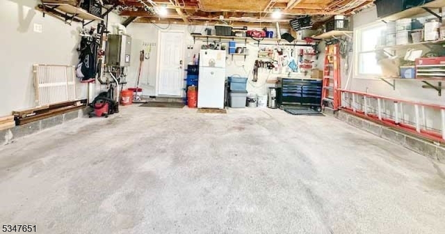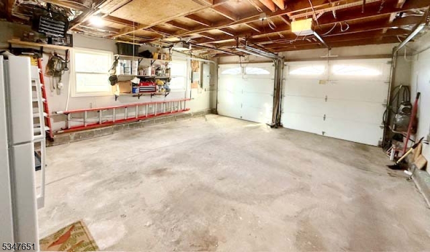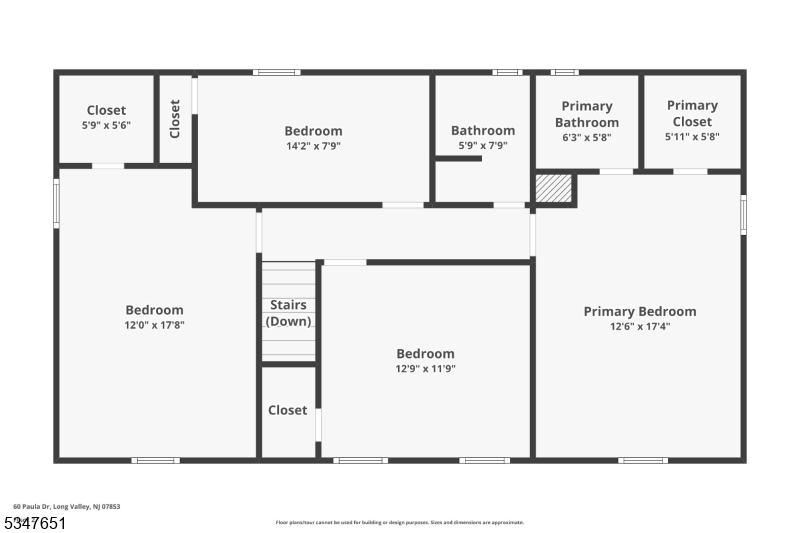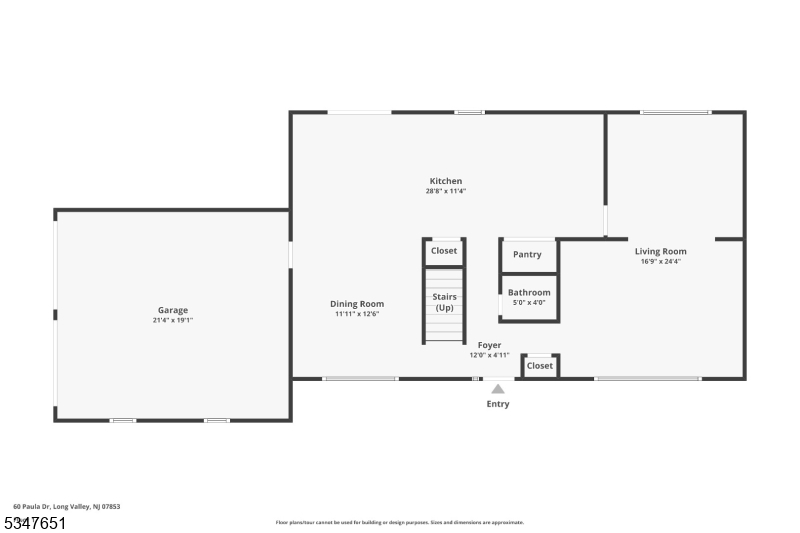60 Paula Drive | Washington Twp.
This beautifully updated 4-bedroom, 2.5-bath home sits on a quiet cul-de-sac in a highly sought-after neighborhood. The bright and open kitchen is the heart of the home, featuring granite countertops, stainless steel appliances, a spacious breakfast bar with seating, and recessed lighting with crown molding. The open layout flows seamlessly into the main living areas, perfect for entertaining.The first floor also includes a formal dining room with free standing wood stove, spacious living room, half bath and a cozy family room. Modernized fixtures and gleaming hardwood floors enhance the home's charm. Upstairs, you'll find 4 large bedrooms and 2 full baths, providing plenty of space for comfort and relaxation. Step outside to your private backyard oasis-an inground saltwater pool fully fenced with black wrought iron, features large patio for entertaining. Fenced in yard. Additional features include two sheds for extra storage and a heated, insulated 2-car garage. Convenietly located near restaurants, shopping, and major roadways. This home also offers access to top-rated schools in Morris County. Both luxury and convenience. Move-in ready with a new roof, newer windows, and a newer HVAC system. Don't miss this incredible opportunity schedule your showing today! GSMLS 3954002
Directions to property: Naughright Rd to Cindy lane to right on Paula Dr
