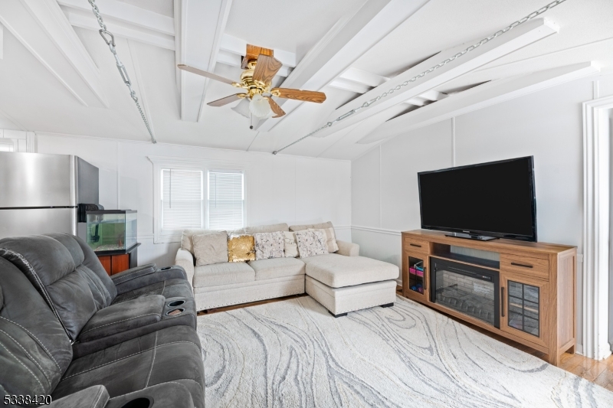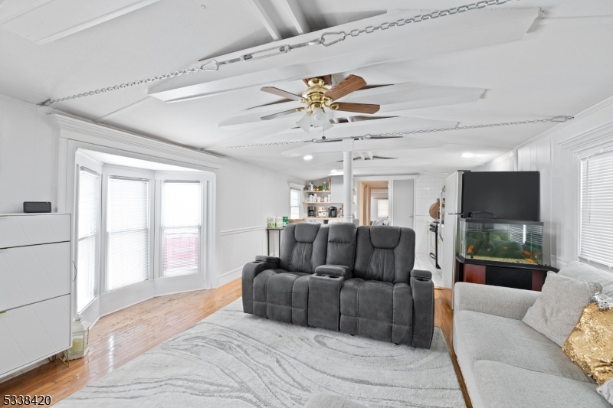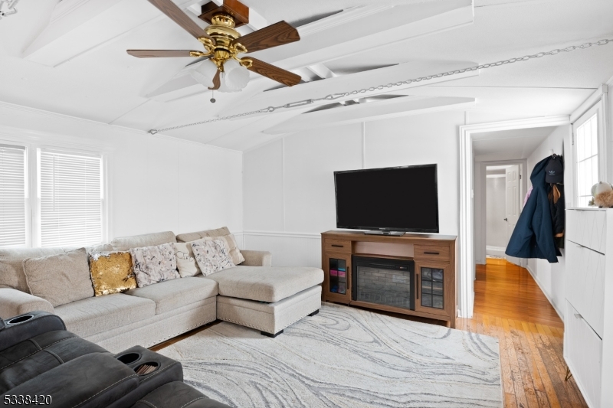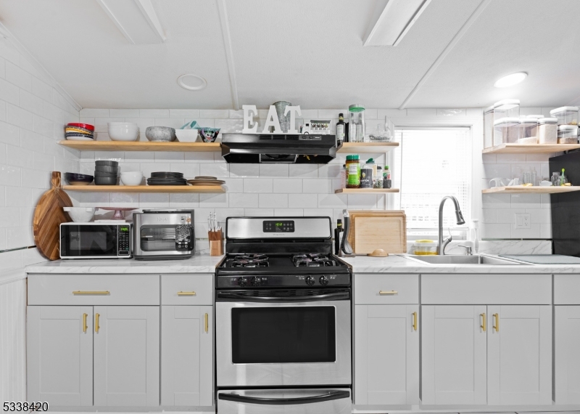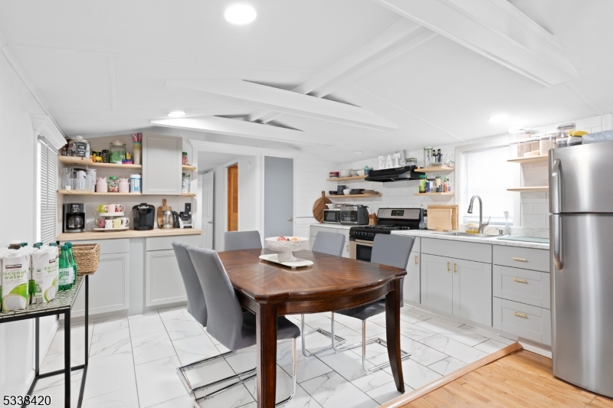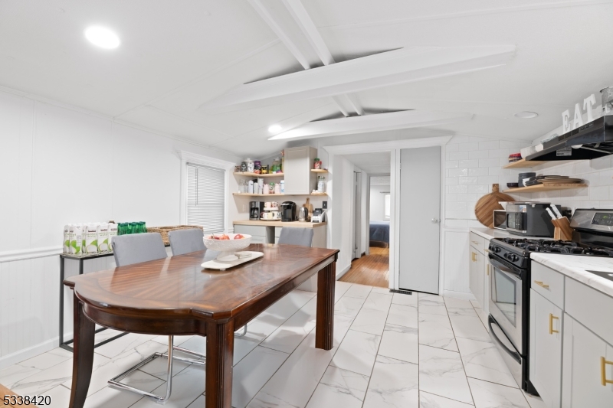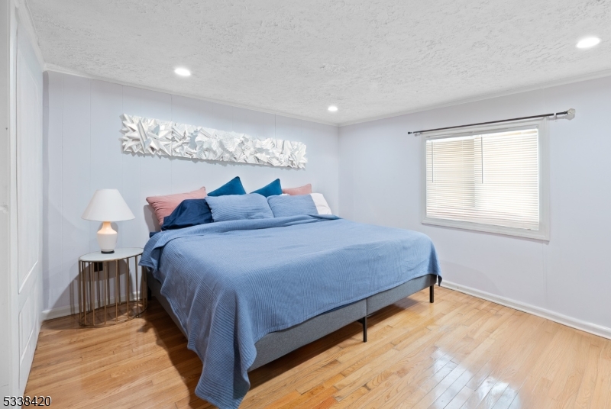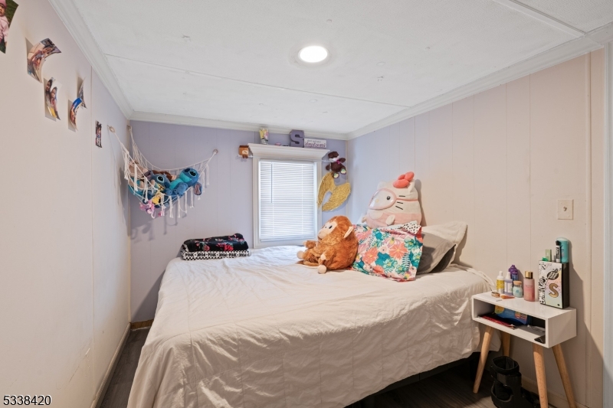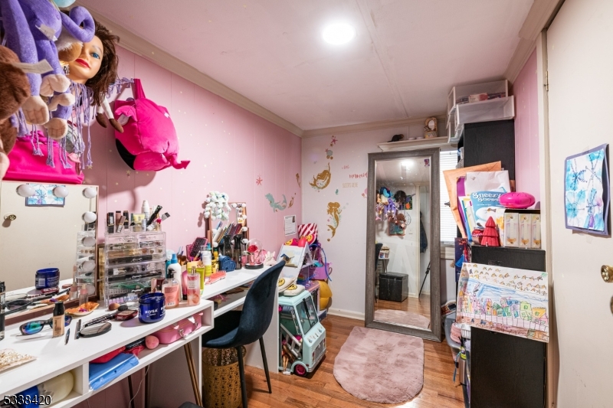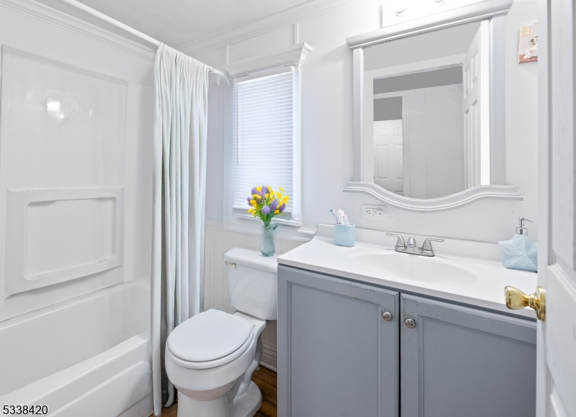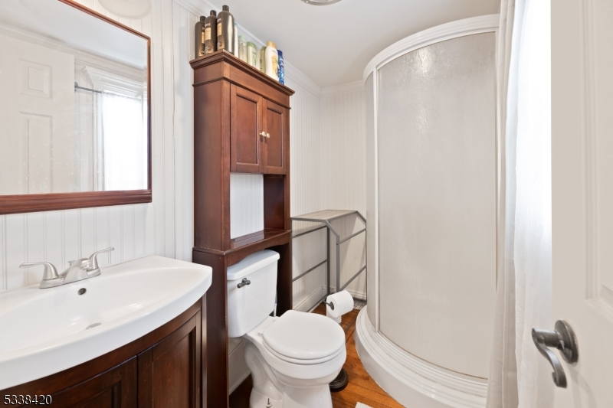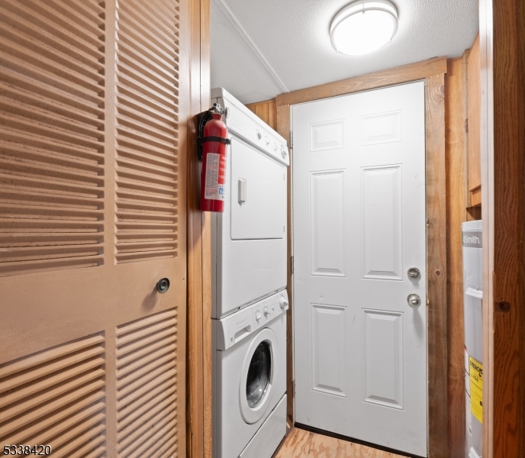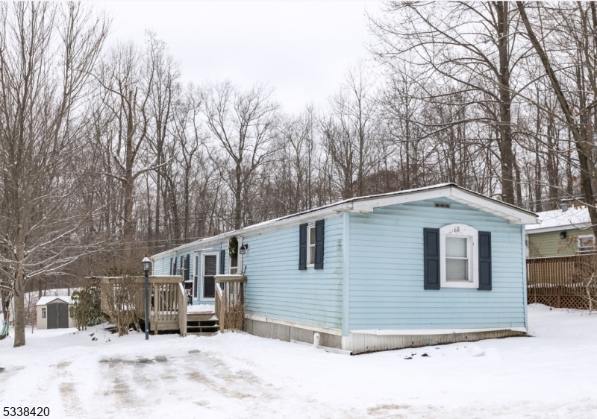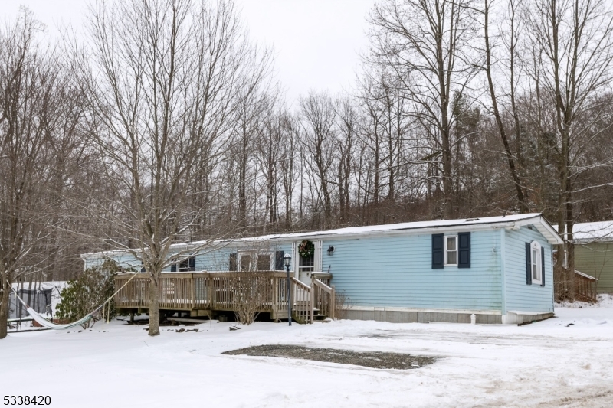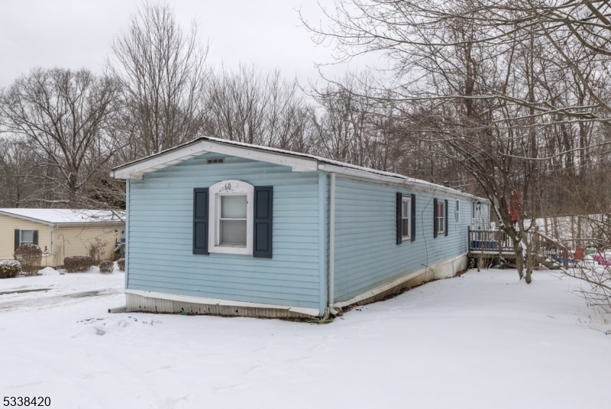60 Sherwood Park | Washington Twp.
Welcome to your dream home! Nestled in a sought-after area known for its excellent school ratings, this charming trailer home offers a perfect blend of modern comfort and serene living. Step inside to discovery the open concept design that connects the updated living room to the kitchen, creating a spacious and inviting atmosphere. The updated floors and stylish finishes add a touch of elegance to every corner of the home, making it both functional and fashionable. This home boast three bedrooms and two full bathrooms, providing ample space for everyone, each room is designed to offer comfort and privacy, ensuring everyone feels right at home. Step outside to enjoy the peaceful outdoor space, complete with two decks perfect for relaxing or hosting gatherings. With not one, but two sheds, there is plenty of storage for all your outdoor equipment and hobbies. Don't miss the opportunity to own this delightful home that perfectly balances modern amenities and outdoor leisure in a great area. Your perfect home awaits, schedule your appointment today to see it yourself! GSMLS 3946459
Directions to property: Rte 24 W to right onto Sherwood Park
