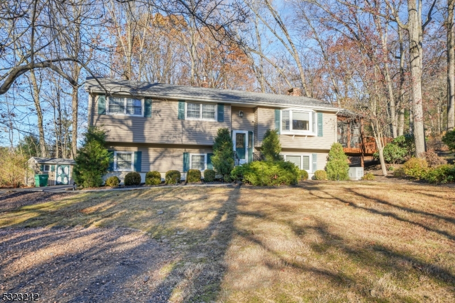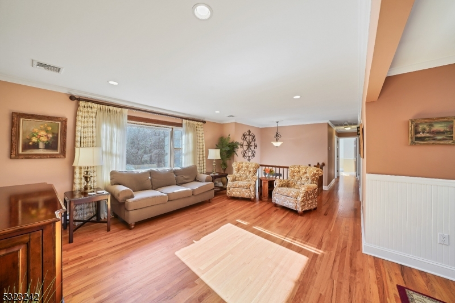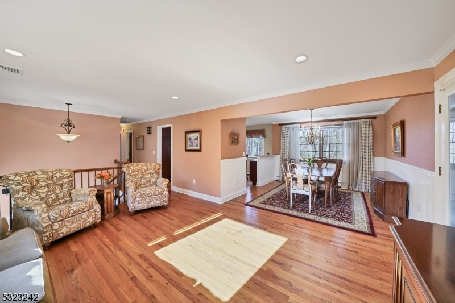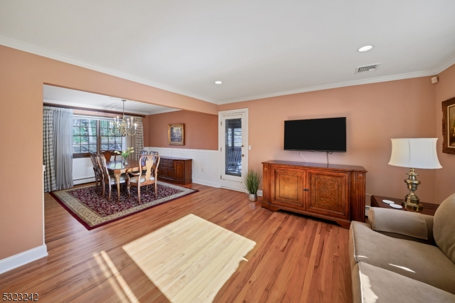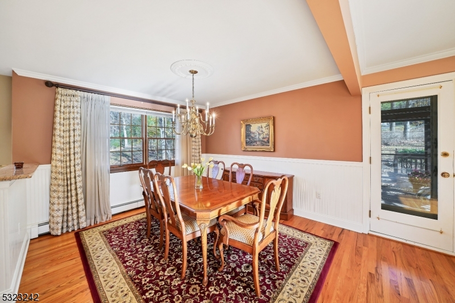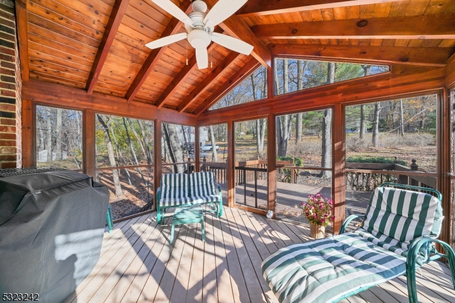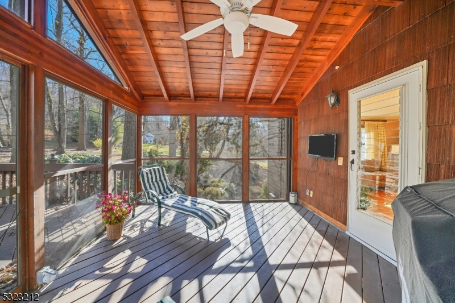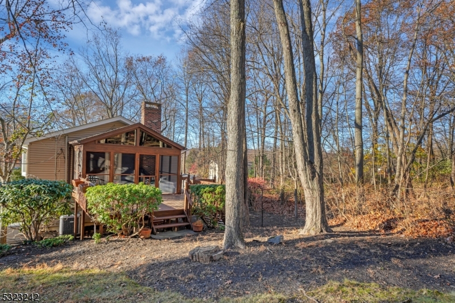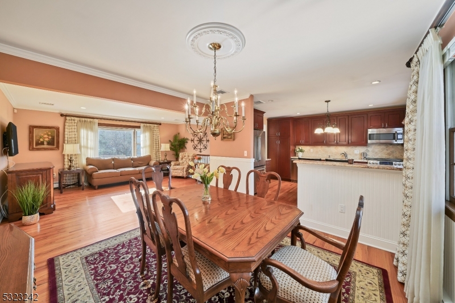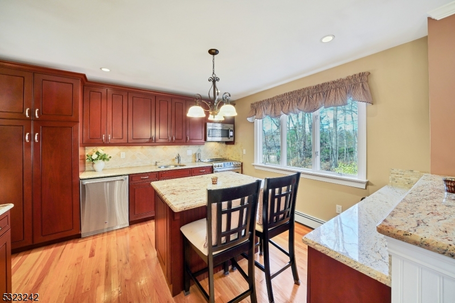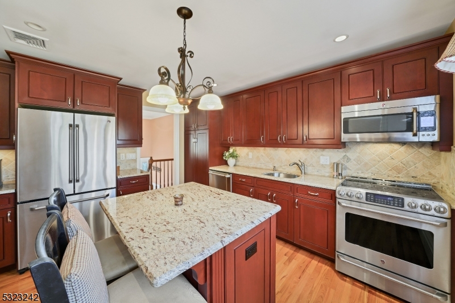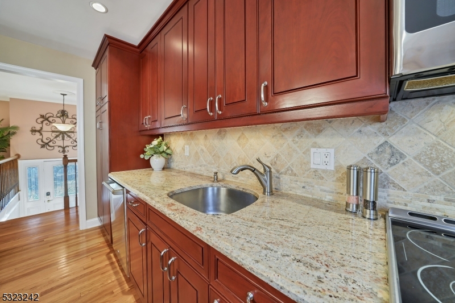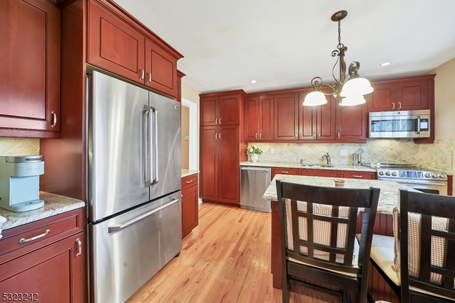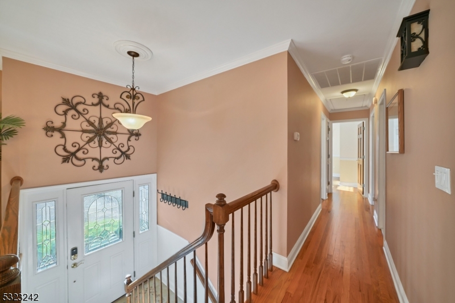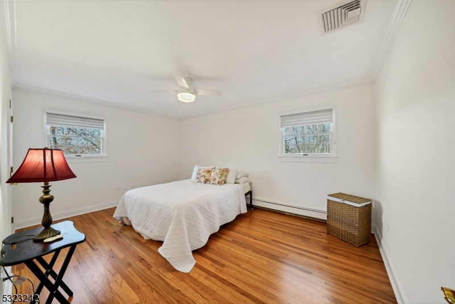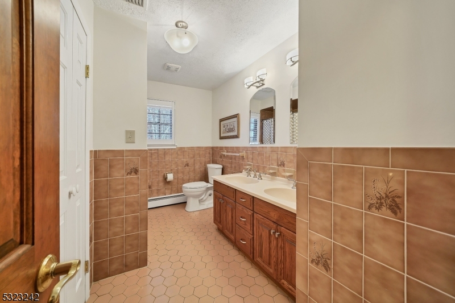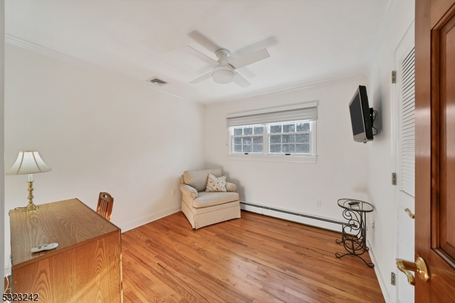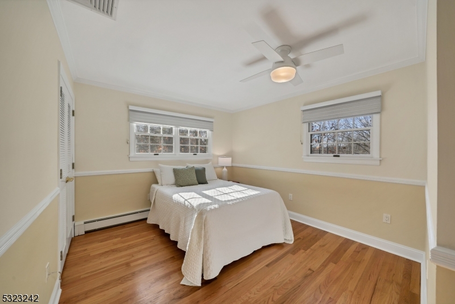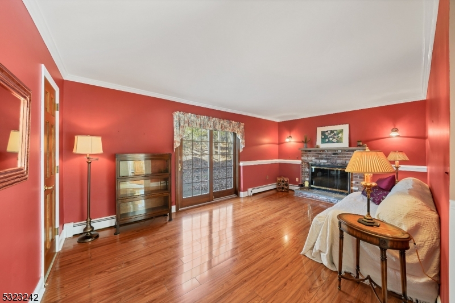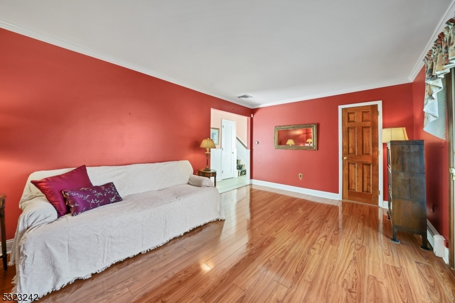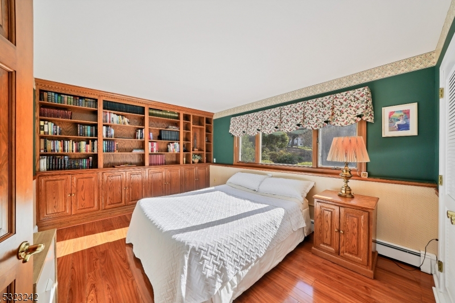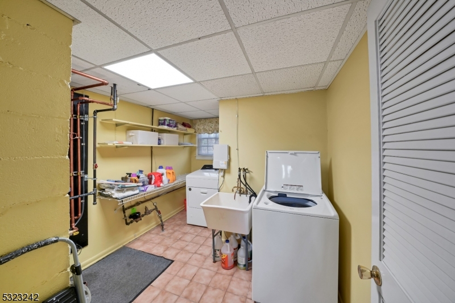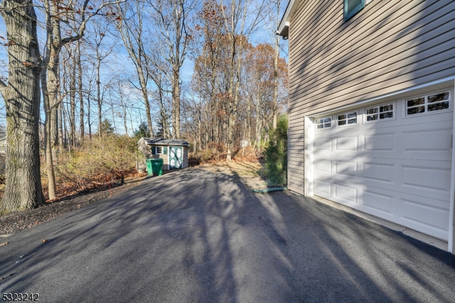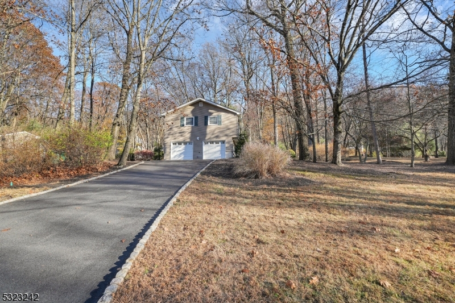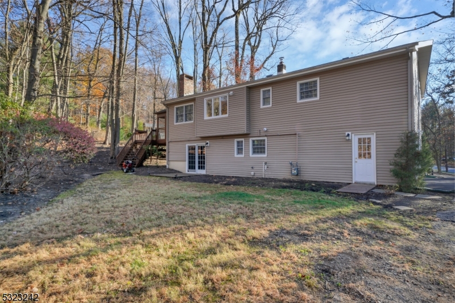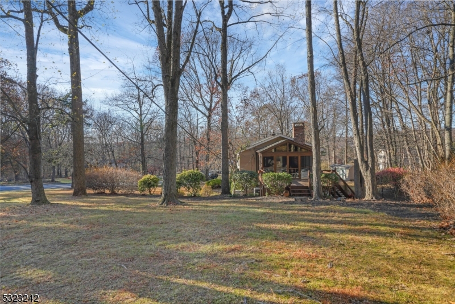2 Delmar Ter | Washington Twp.
Welcome! This beautifully updated Bi-Level boasts pride of ownership throughout and is exactly what you've been searching for! This beautifully maintained home is located, in the Valley section of Long Valley on .95 acres in the Capital Estates neighborhood which features public water, public sewer and natural gas! The main level of this home features hardwood floors, an updated kitchen with granite countertops, stainless steel appliances, and a center island with breakfast bar. There is a gas line plumbed in the wall behind the range going through the laundry room ceiling. The dining room flows off the kitchen, and is open to the living room, making entertaining a breeze! Three spacious bedrooms, and a full hallway bath complete this level. The ground level is home to the family room with a brick, wood-burning fireplace and access to the backyard through sliding doors, as well as the fourth bedroom/office with built in bookcases, and a spacious laundry room with close access to the 2 car garage. Special features include a screened in porch with cathedral ceiling leading out to a beautiful deck, central air, a whole house automatic generator, and Belgian block curbs. Washington Twp. schools are top rated in the K-8 schools as well as West Morris Central High School. This home truly has it all! GSMLS 3935035
Directions to property: E Mill Rd to Old Farmers Rd to S Washington Valley to Delmar Terr.
