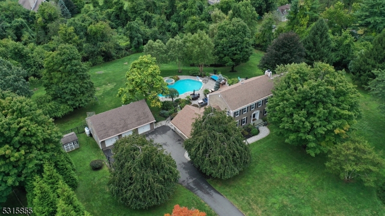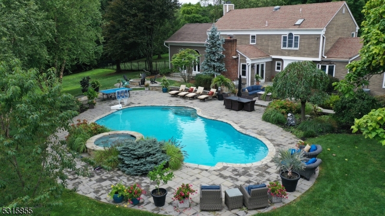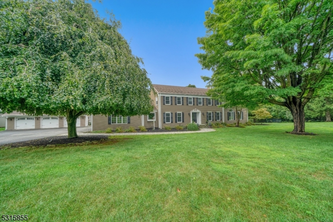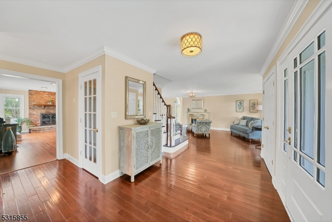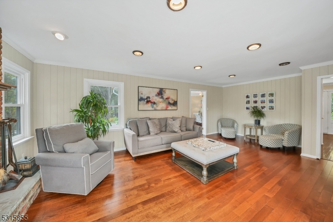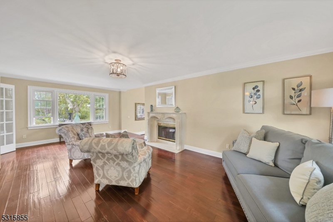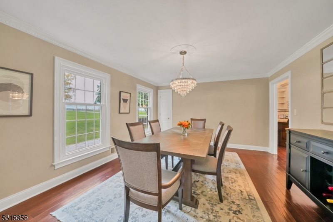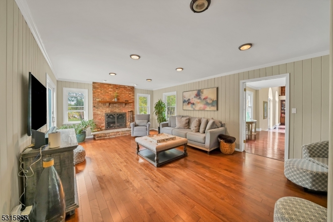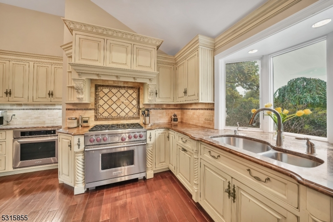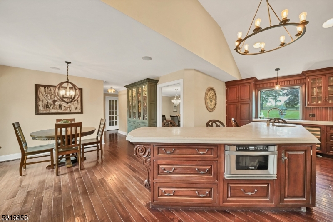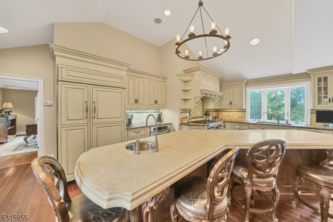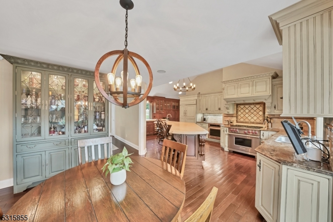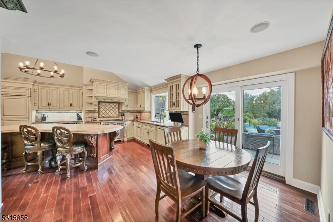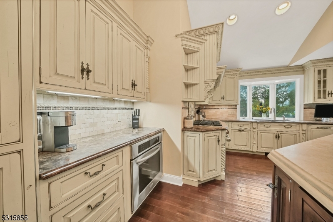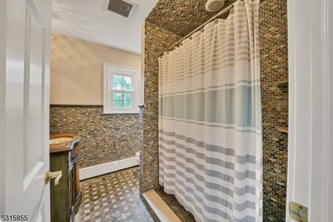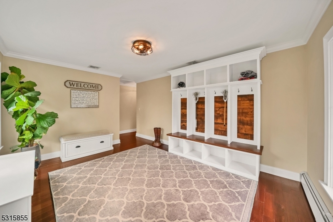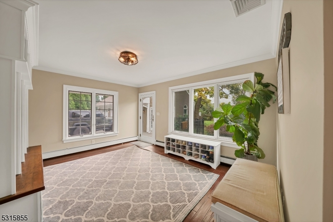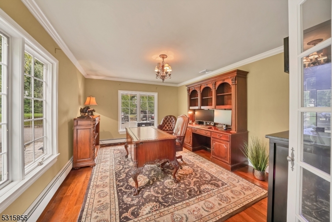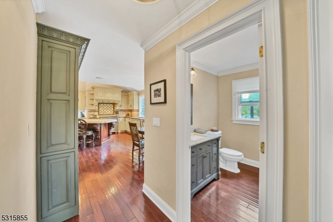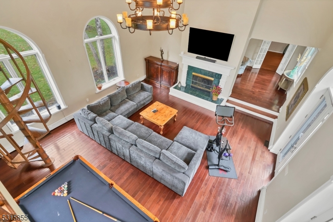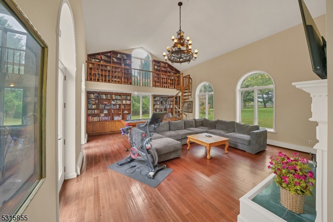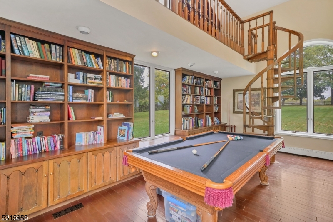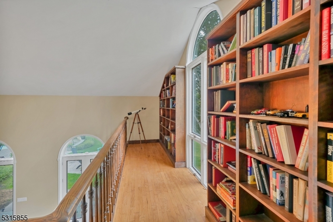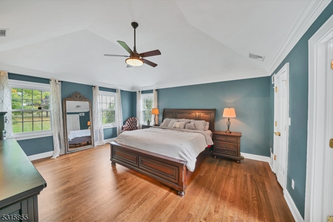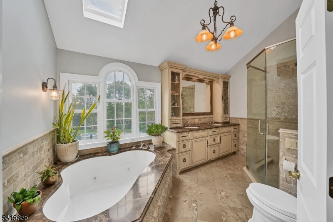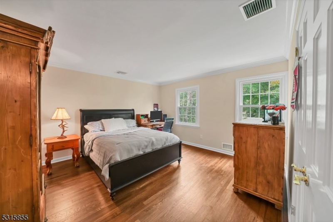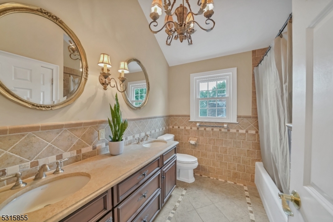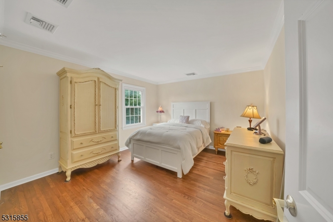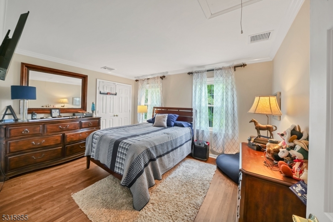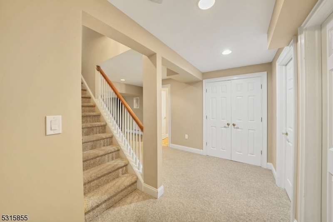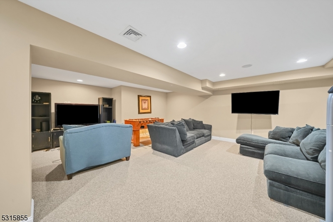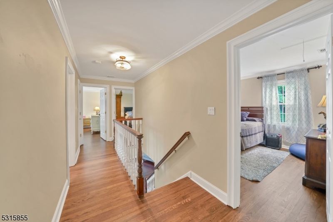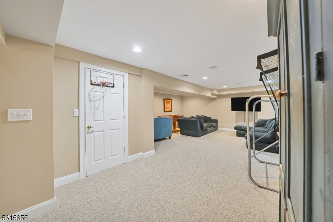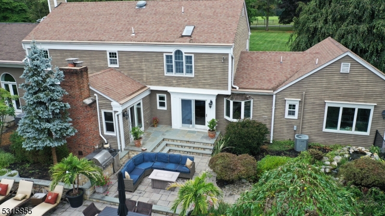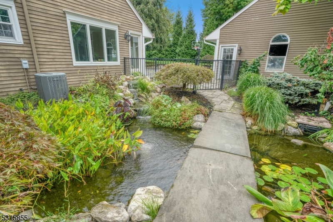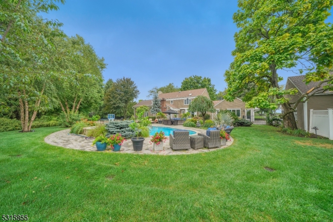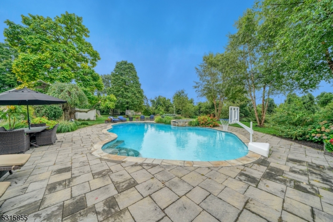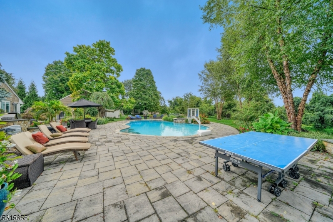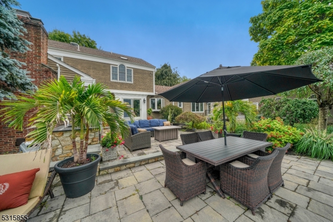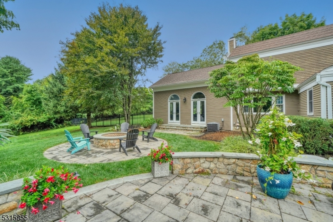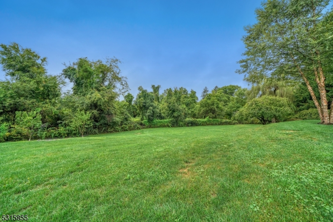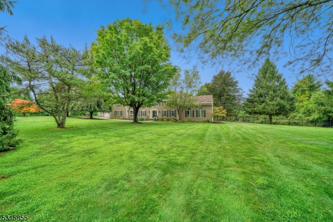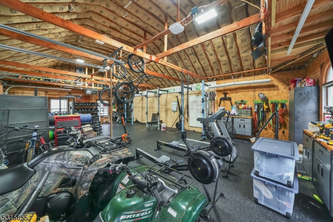51 Black River Rd | Washington Twp.
Welcome to this four bedroom, three and a half bathroom colonial, located on 4.59 level acres with beautiful mountain views! Pride of ownership is apparent from the second you walk in the front door into the foyer with hardwood floors and two coat closets, open to the inviting living room with a two sided gas fireplace. Step down into the bright and airy, two story Great Room, with a spiral stair case, and a wall of built in bookshelves. Also on the first level: beautiful eat in kitchen with Tuscan flair, a formal dining room, full bathroom, powder room, office, and large mud room! Upstairs, the Primary suite has a walk in closet & full bathroom w/ jetted tub and oversized stall shower. Three other bedrooms, and a full bath complete this level. The partially finished basement has plenty of room for both recreation & storage! The backyard of your dreams awaits with an inground gunite pool with a built in spa, as well as an outdoor kitchen featuring a built in grill & beverage refrigerator! This home also features an oversized 3 car garage, as well as a storage shed. Highly sought after Washington Twp K-8 Schools, as well as West Morris Central High School! This home truly has it all! GSMLS 3927810
Directions to property: Parker Rd to Black River Rd
