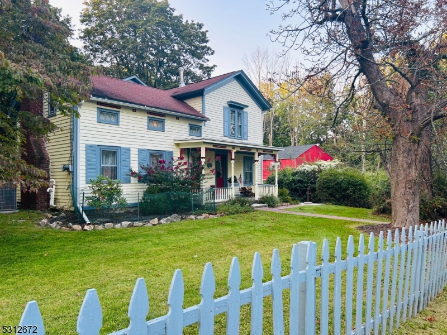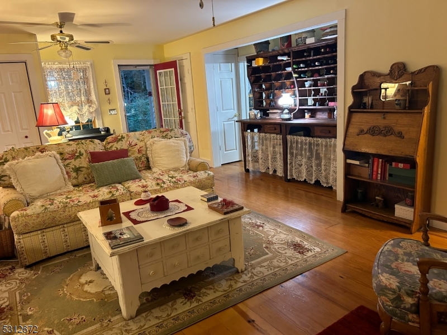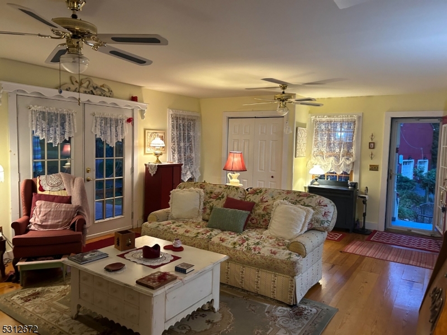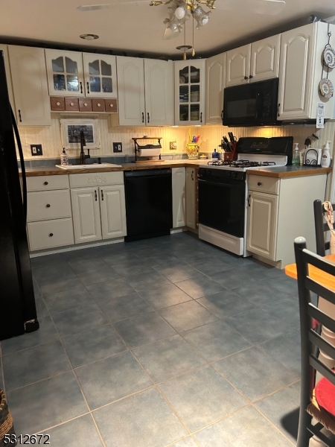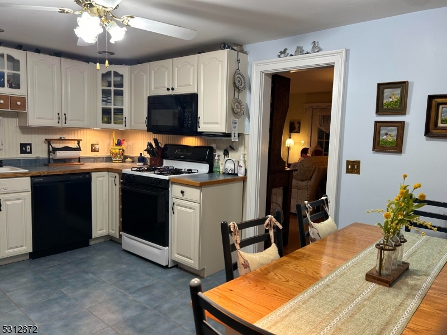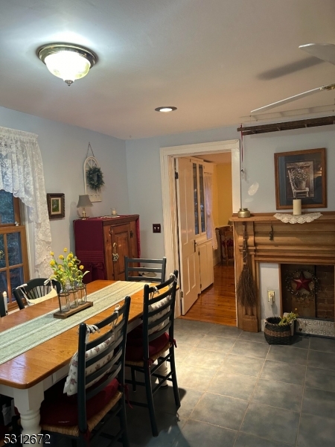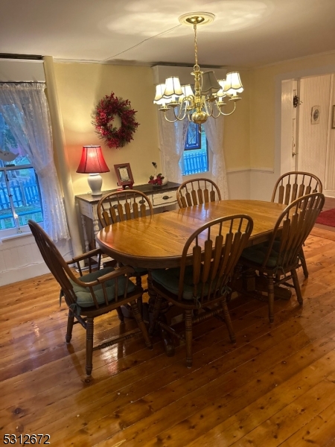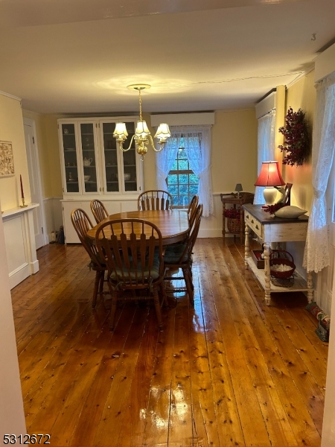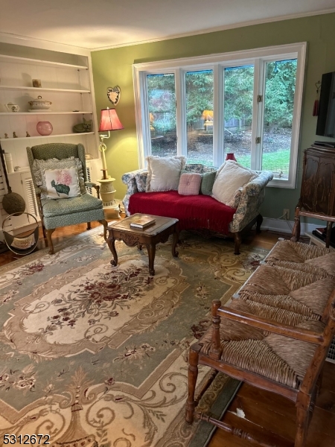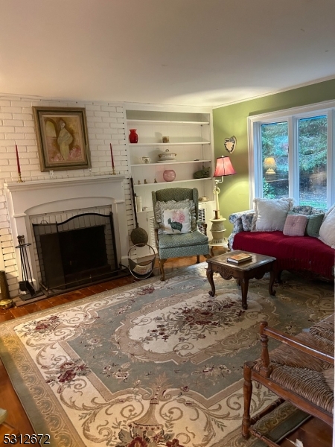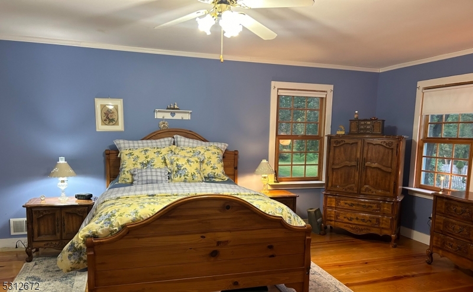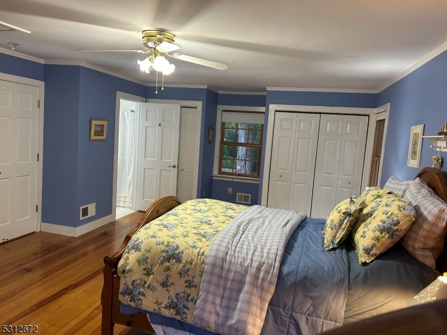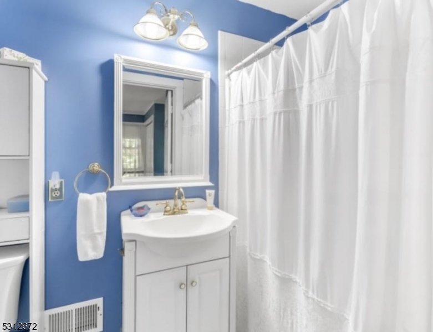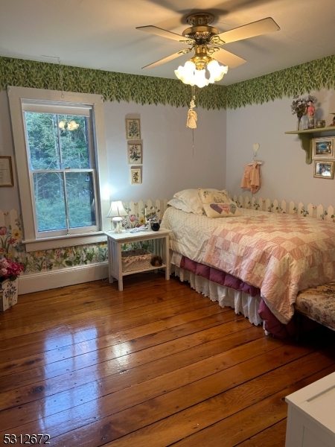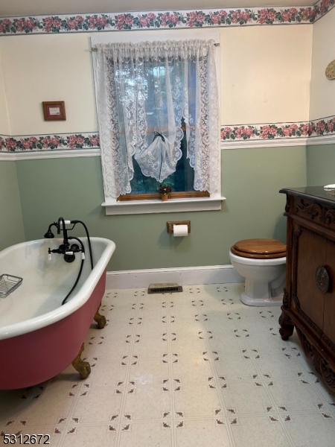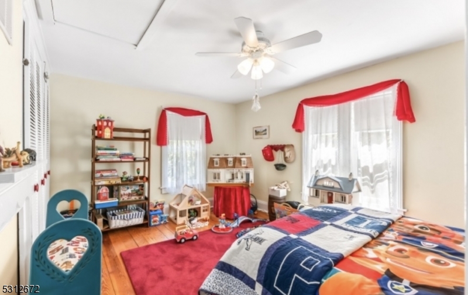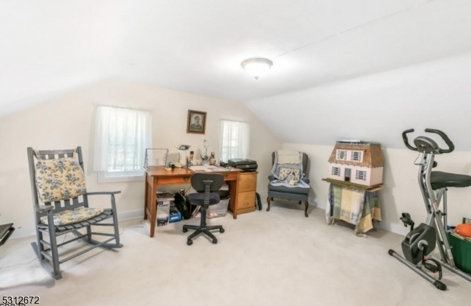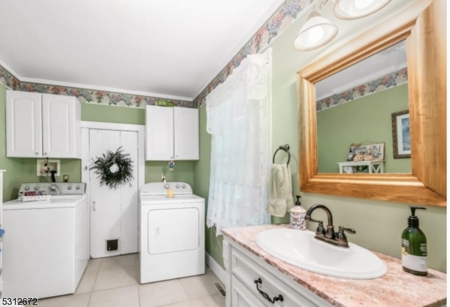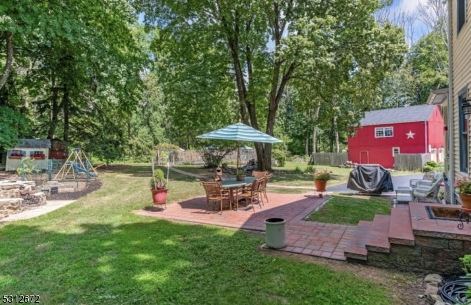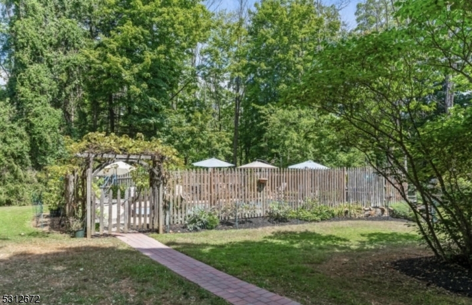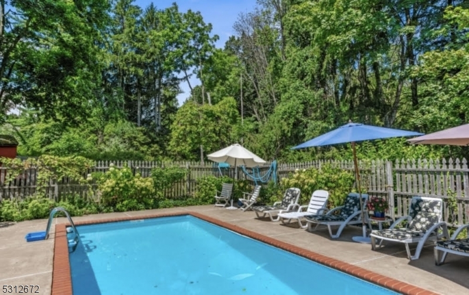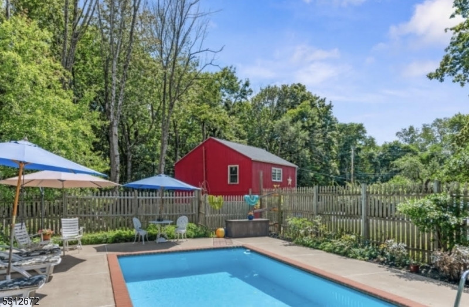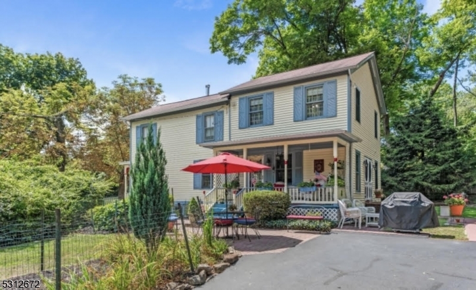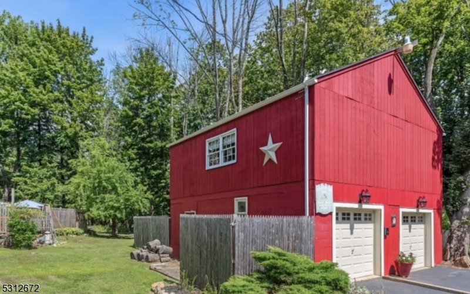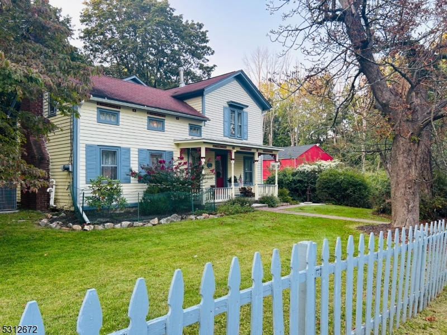112 Flocktown Rd | Washington Twp.
Immerse yourself in the charm of this quintessential 18th-century custom country home, perfectly blending historic allure with modern comforts, nestled on a stunning park-like property in beautiful Long Valley. This remarkable home offers 4 large bedrooms, comfortably accommodated by a verified 3-bed septic system, and 3 full baths, including one with a vintage claw-foot tub. A 2008 addition seamlessly enhances the space, adding a master suite and an inviting family room with French doors to a newer brick patio and pathway leading to the fenced in-ground pool. Whether entertaining or unwinding, the meticulously landscaped property provides ample space to relax and enjoy. A standout feature of the property is the stunning red barn, with a 24x28 unfinished loft offering endless possibilities, for creating an accessory apartment, guest suite, or private office. The lower level accommodates two cars or can be transformed into a workshop, studio, or small business space, adding unique charm and functionality to this valuable property. Modern updates include natural gas, a brand-new furnace, new HW heater and an updated central air system, ensuring comfort without compromising the home's historic character. Escape from the ordinary everyday life and enjoy country living at its finest in your own private oasis, all whilst being located in a fabulous town with top-rated schools and all the amenities you desire. Don't miss this rare opportunity schedule your private showing today! GSMLS 3923898
Directions to property: Naughright Rd to R on Flocktown Rd, #112 on Right (GPS might say #120, Mailbox says 120, this home h
