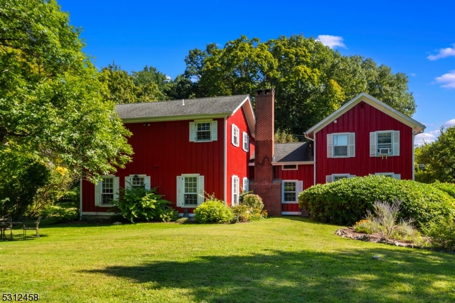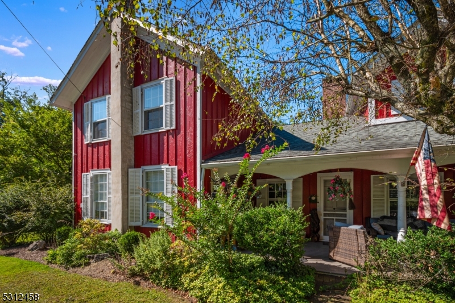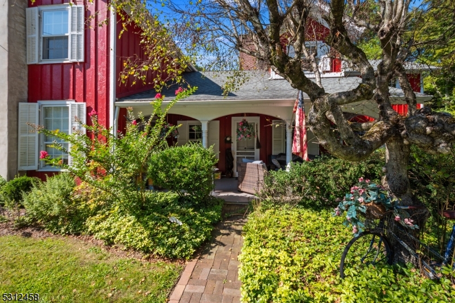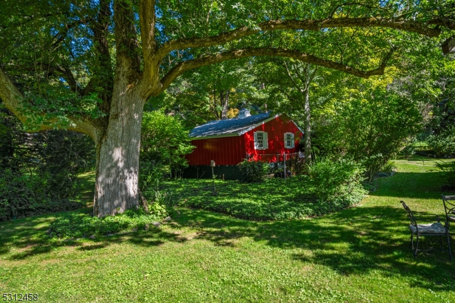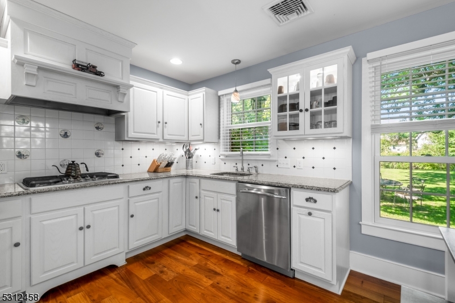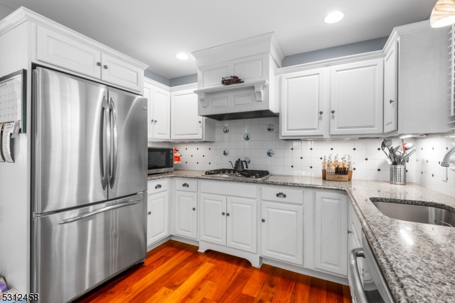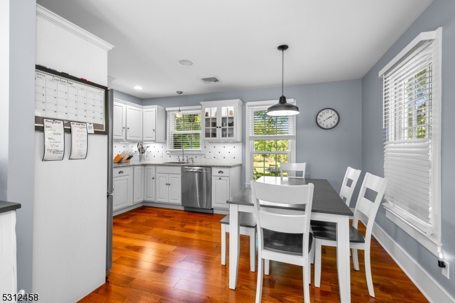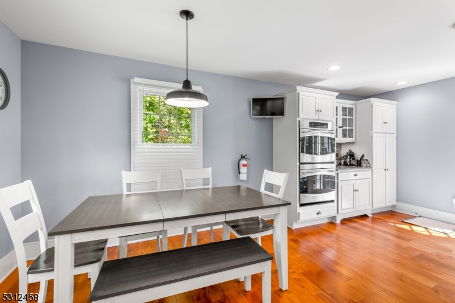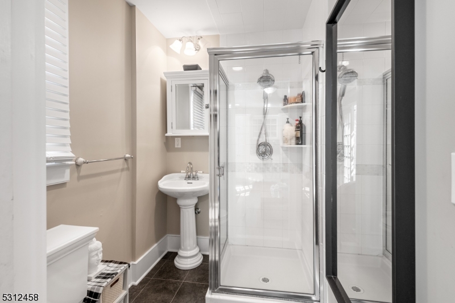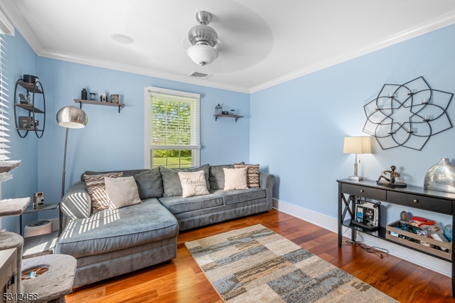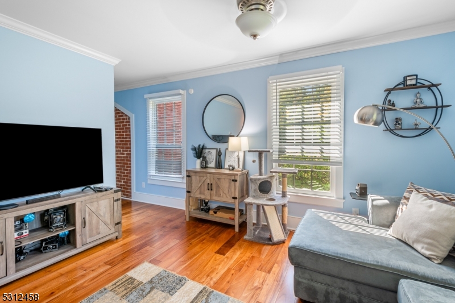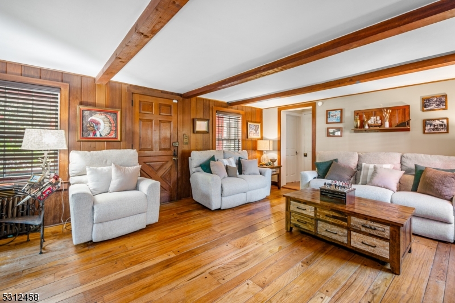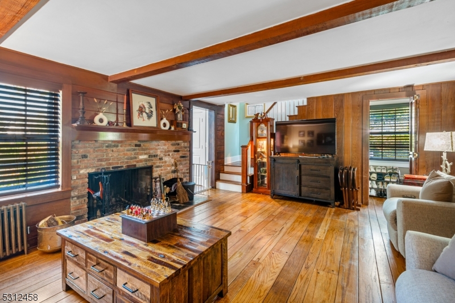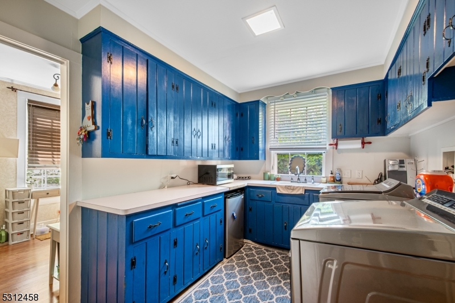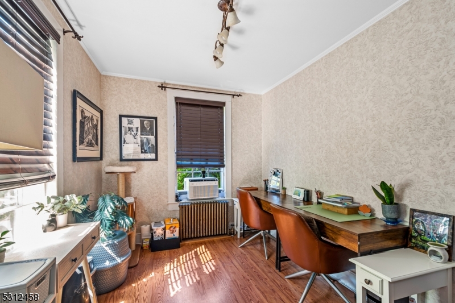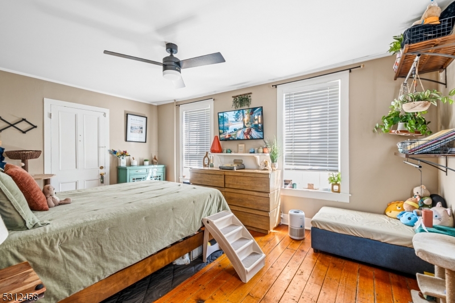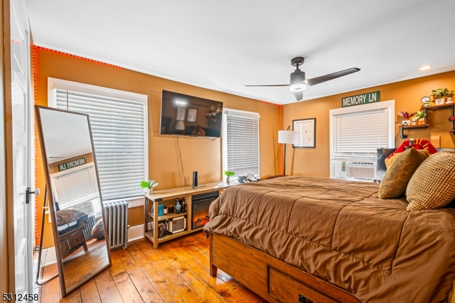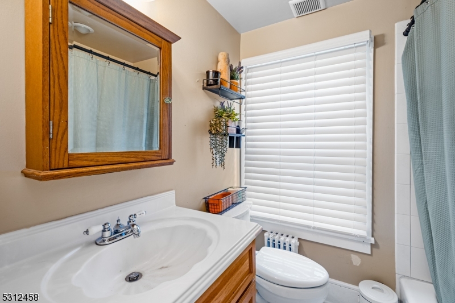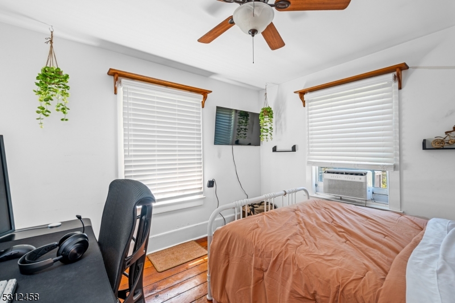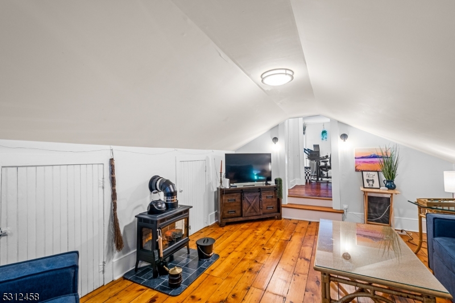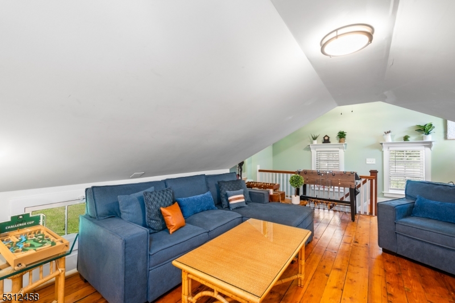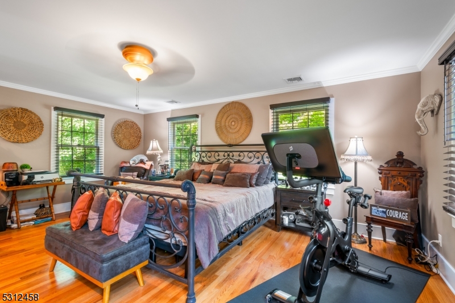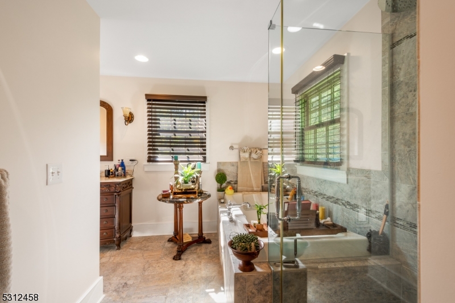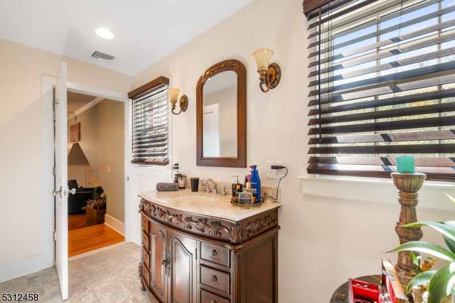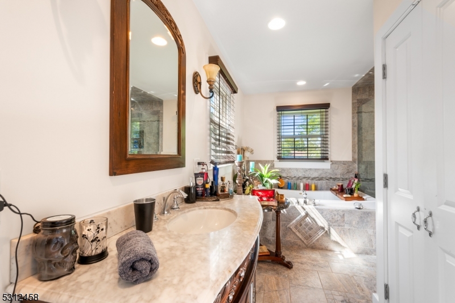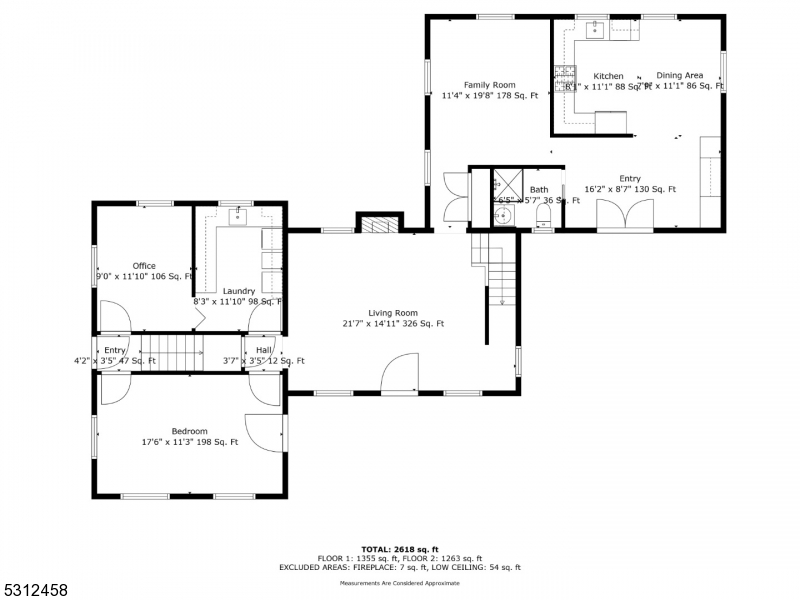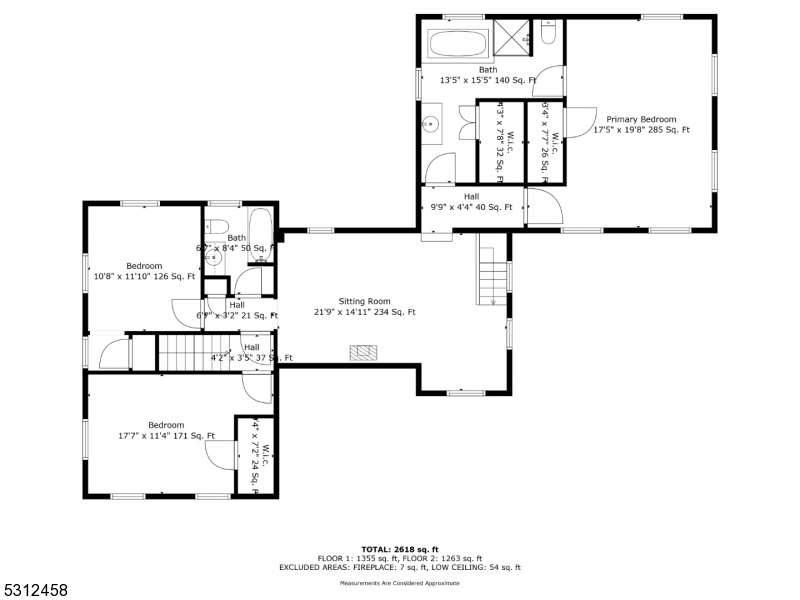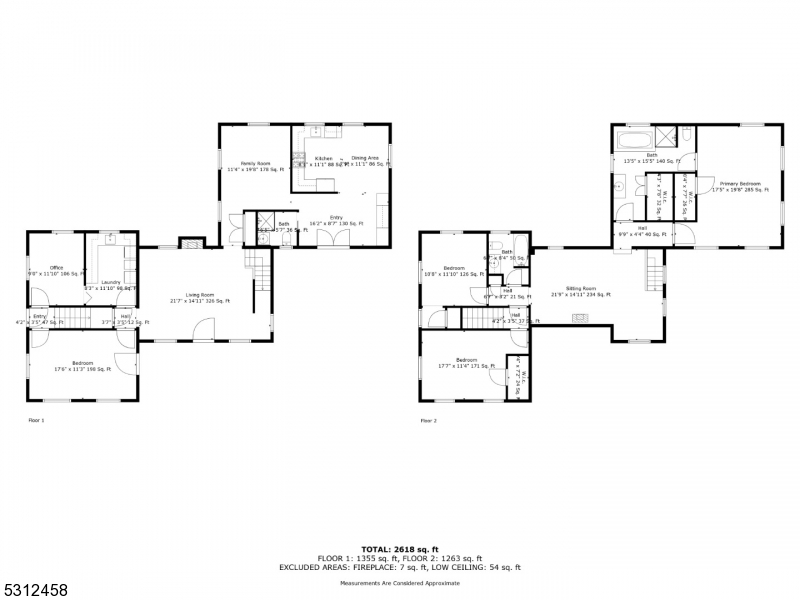264 Schooleys Mountain Rd | Washington Twp.
Welcome to Schooleys Mountain Historical District in desirable Long Valley. This property has a lot to offer! 3BR, 3FB with bonus room for additional 4th BR or living space, large open flat backyard, detached garage, private bluestone patio, composite decking porch, board and batten siding, HW floors throughout, exposed beams, fireplace, all the original charm with modern amenities! Walk into the kitchen from glass french doors to see granite countertops, double ovens, gas cooktop and coffee bar as part of a 2012 addition. Off the kitchen is a tiled FB w/ glass shower stall. Next you will find a formal dining room or additional family room w/ crown molding, whichever you prefer! Make your way to the original living room displaying exposed beams, dutch door and fireplace. First floor features a laundry room w/ plenty of cabinets, sink and refrigerator, easily converted as potential in law suite w/ office and bonus room currently used as additional 4th BR. Upstairs you will find 3BR, 2FB connected by an inviting loft. Master ensuite boasts a WI closet, oversized glass shower and separate tub. That's not all! Natural gas heating, central air, enclosed garden, heated detached garage, additional gravel lot parking. Property has potential for subdividable lot and has access to wrap around paper road. Come fall in love with this Long Valley gem! GSMLS 3923714
Directions to property: Naughright Rd to Flocktown to corner of Schooleys Mountain Rd. Driveway on Flocktown Rd.
