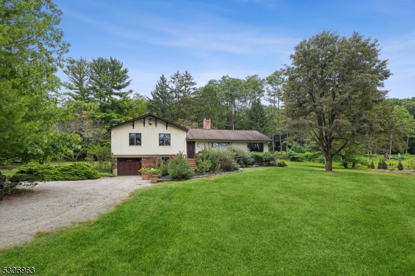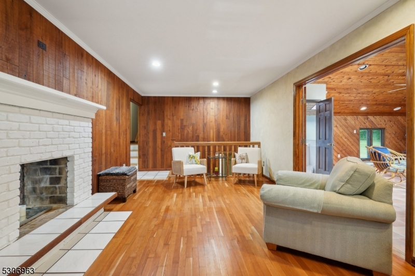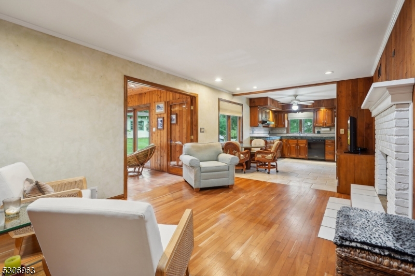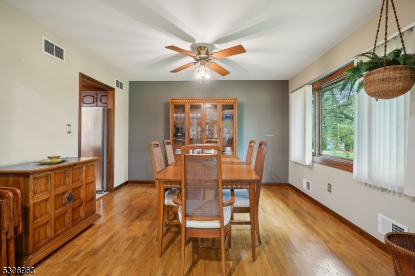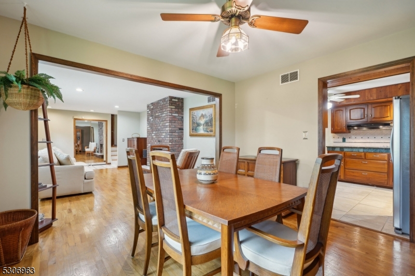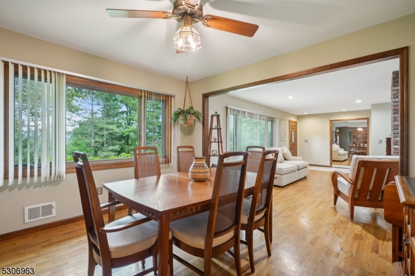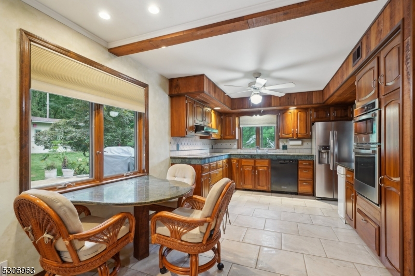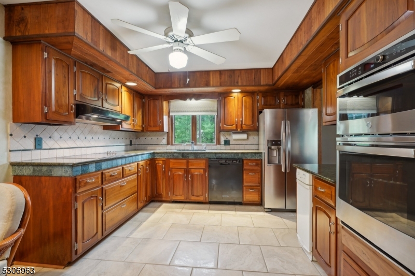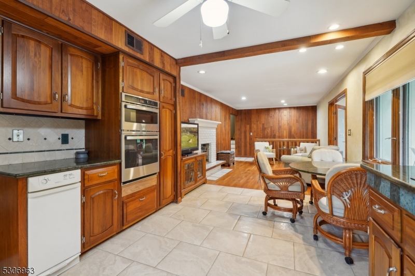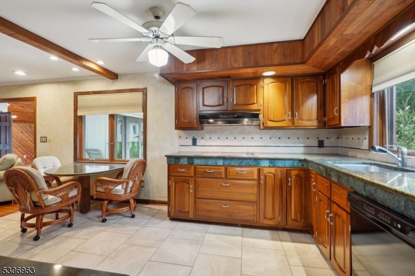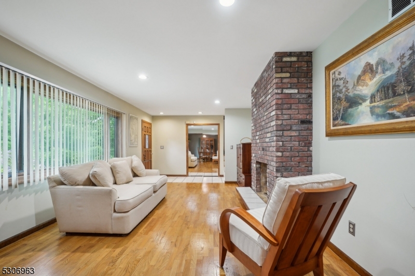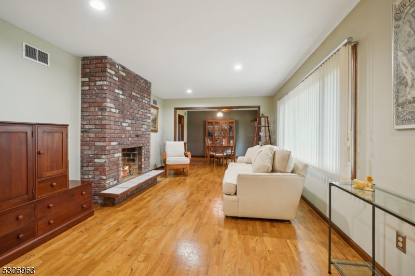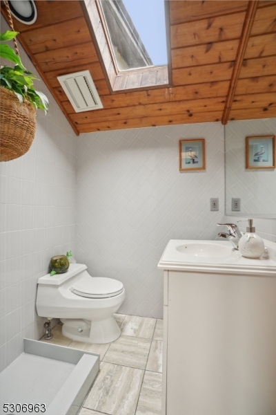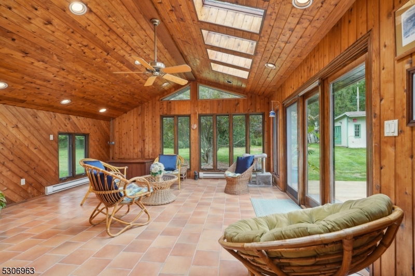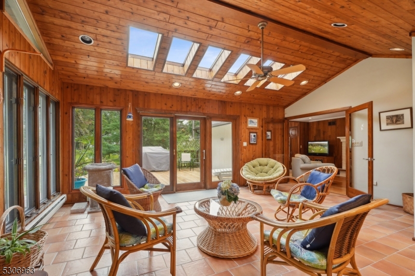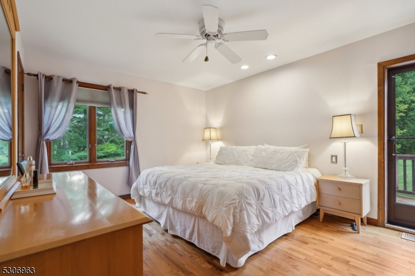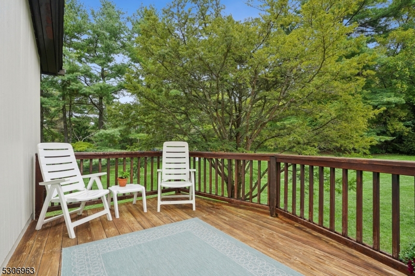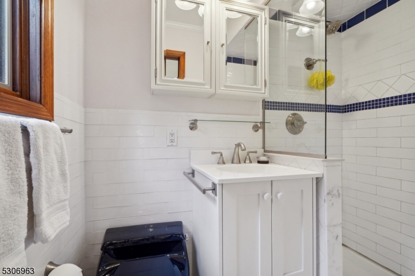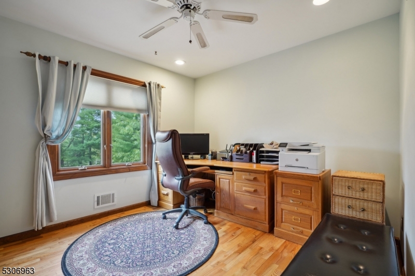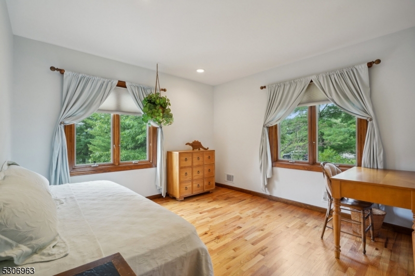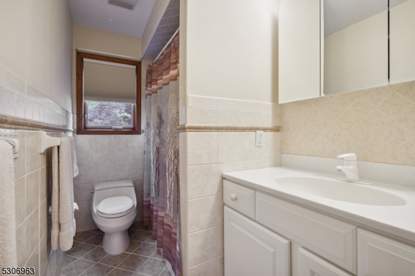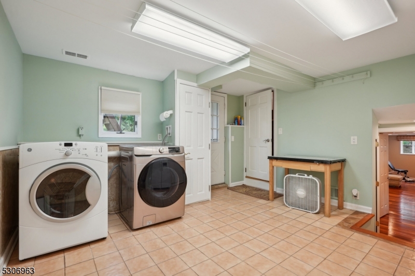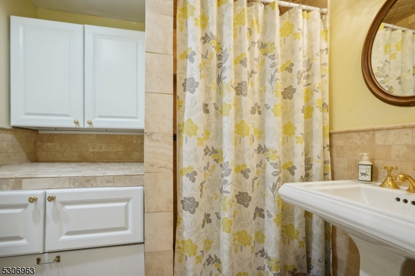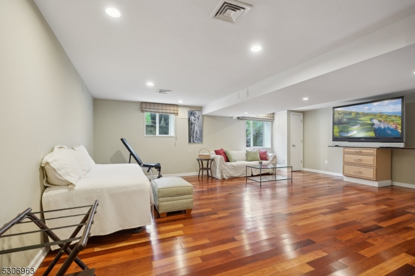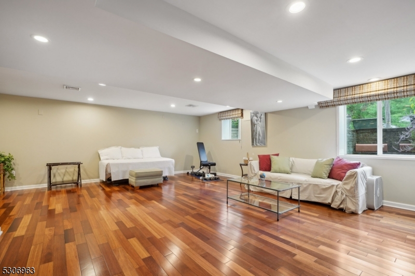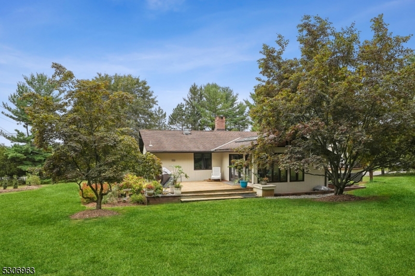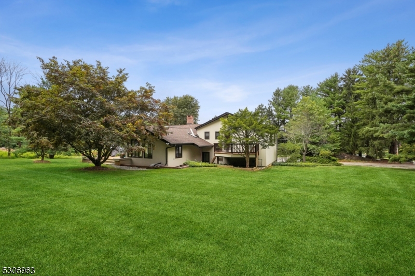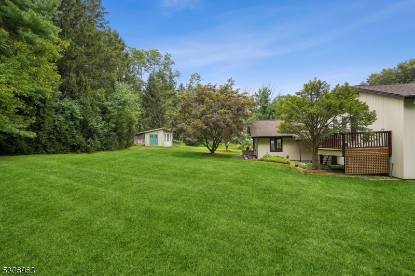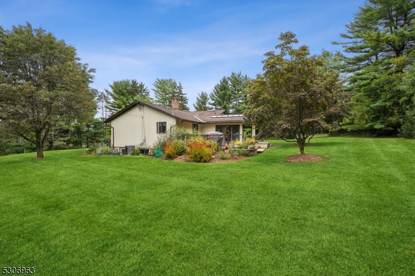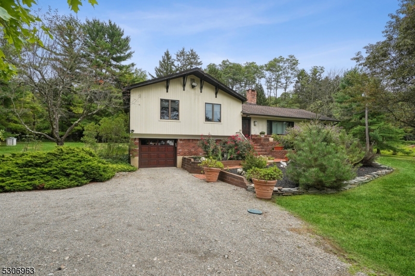408 Schooleys Mountain Rd | Washington Twp.
New Septic coming. Energy efficient home with low utility costs. Custom built split ranch home, flexible floor plan offers three bedrooms plus an office/bedroom with a closet on the lower level. The kitchen is open to the family room & great room, with a double-sided fireplace between the living room and family room.The walkout finished lower level features a large recreation room, office/bedroom, full bath, walk-in cedar closet, mudroom, and a laundry room. Gleaming wood floors flow throughout the home. The great room has a full bath, it is plumbed for a wet bar. It opens to a deck overlooking an expansive private yard w/ mature landscaping.The primary bedroom features a full bath & private deck providing a peaceful space within the home. The home is conveniently situated just minutes away from a variety of restaurants, shopping, Routes 46, 80, and 57. Enjoy stunning sunset views from the open field across the road. This home is in the Long Valley/Washington Twp School District. Don't let this opportunity slip away - make this your dream home today. Fireplace "as is. Shed "as is. This is a custom split-ranch, the living space is on the 1st level, there are only 4 steps to the bedrooms on level 2. GPS may say Hackettstown. Home is in Long Valley. Highest & Best Thursday 11/7 at 5:00. Please send 1 PDF attachment with all addendums. GSMLS 3922173
Directions to property: Schlooeys Mtn Rd to 408. Entrance is the corner of Schooleys Mtn Rd & Orchard. As soon as you turn o
