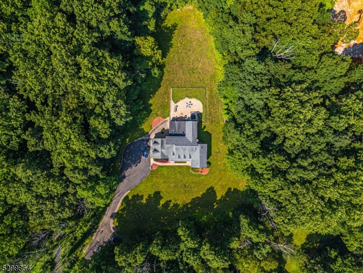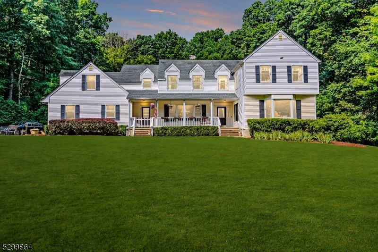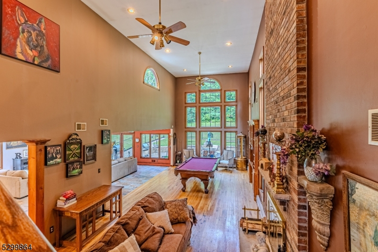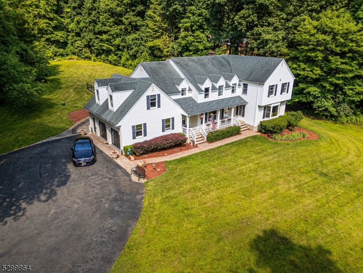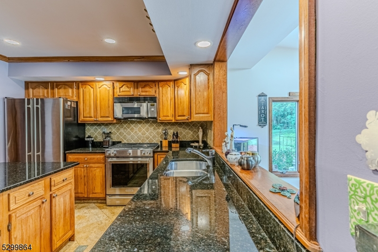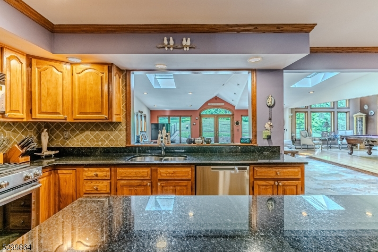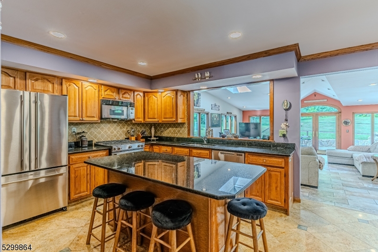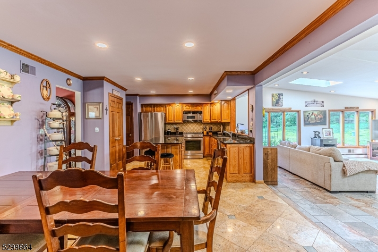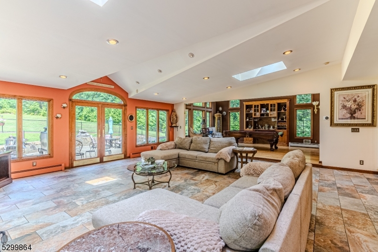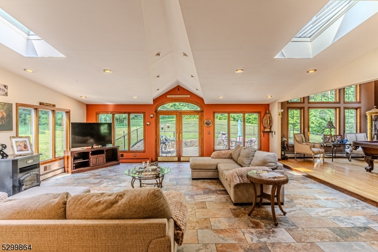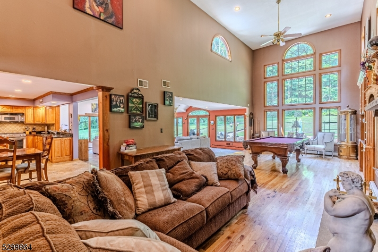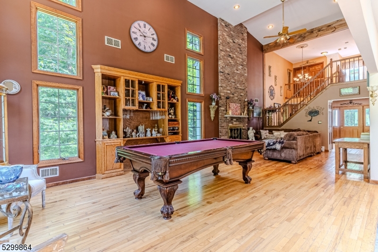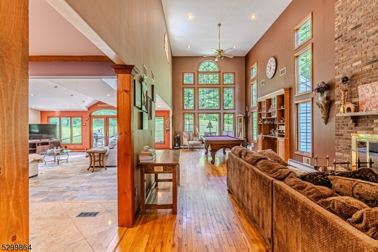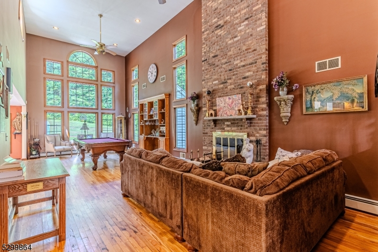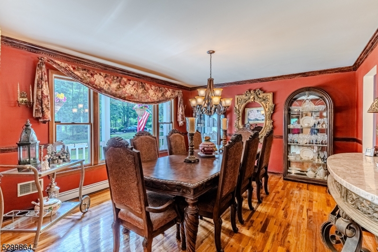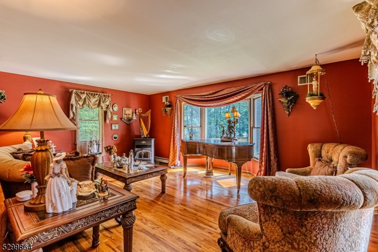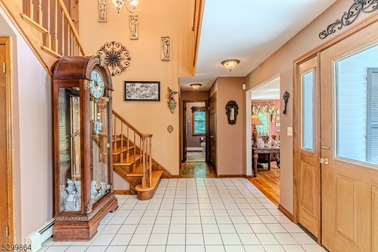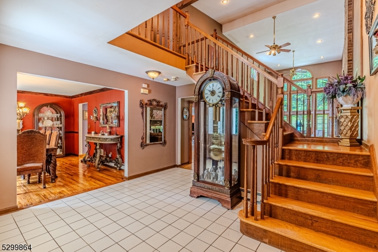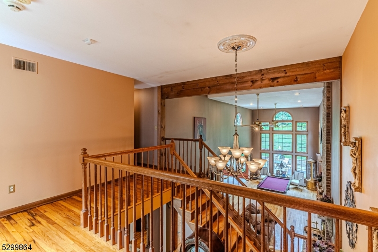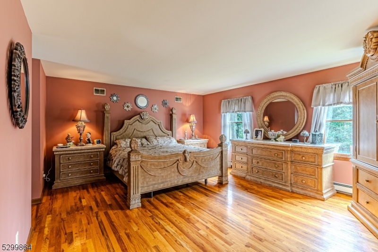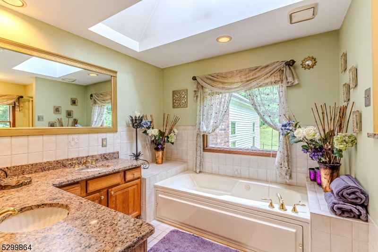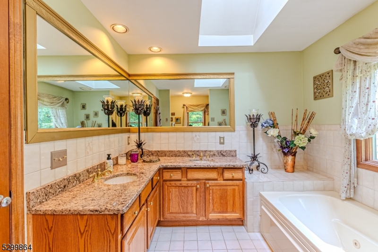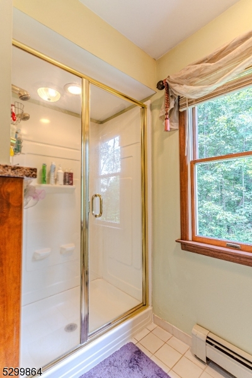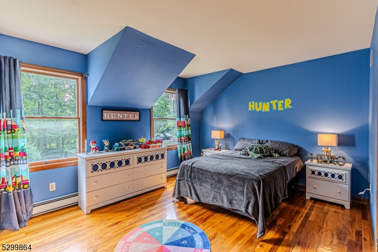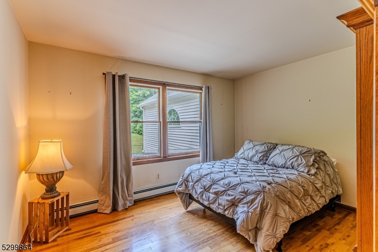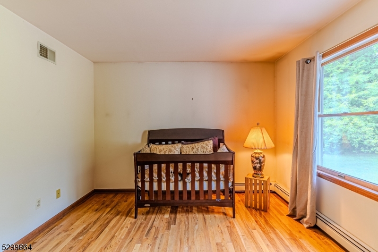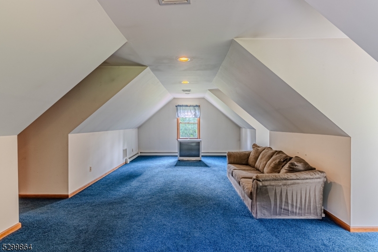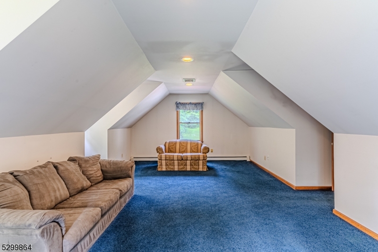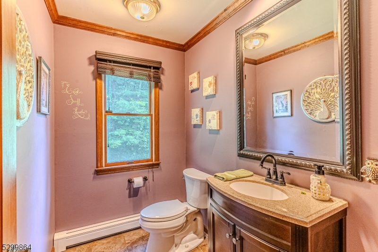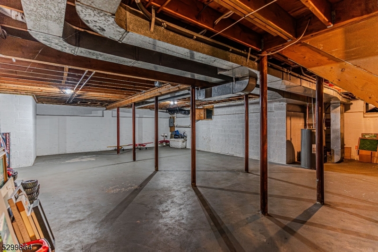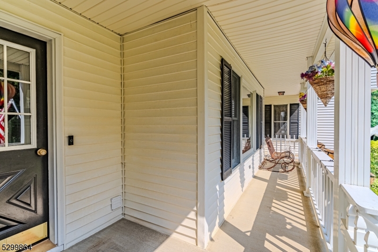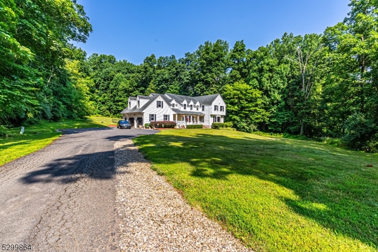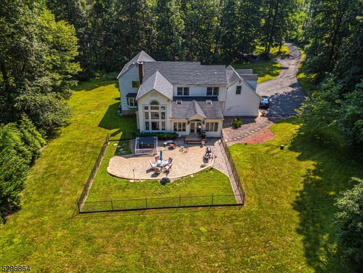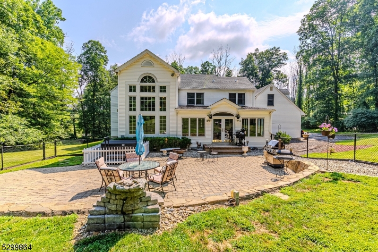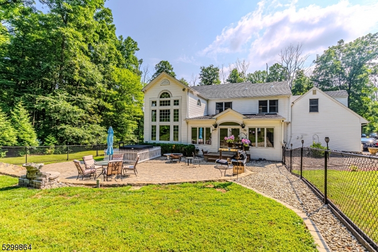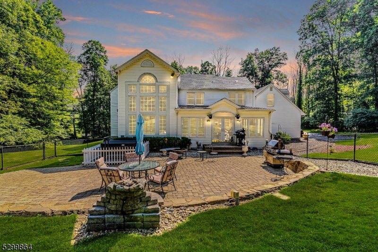35 N Mount Lebanon Rd | Washington Twp.
Welcome to peace & tranquility. A beautiful private driveway leads you to this 6 BEDROOM (with 4 bedroom septic) 4,500 sq. ft colonial on 3.2 acres in picturesque Long Valley & it's waiting for you to be its 3rd owner. The open & bright layout w/ hardwood floors throughout offers many possibilities. Granite kitchen w/ island & SS appliances overlooks the family room w/ pellet stove, skylights, vaulted ceiling & French doors to the fenced yard. The open concept floorplan also looks over the great room, complete with wood burning FP & cathedral ceilings, formal LR & DR. 1st floor room can be a bedroom or office. Upstairs offers a sitting room leading to the main suite w/ 2 WIC, private bath w/ jetted tub, 2 sinks & separate shower. There are 3 more rooms PLUS a 27x14 leisure room (gym? closet room? many possibilities). Other features: Anderson windows, central air (3 units), basement w/ 8 ft ceilings & is so dry, it doesn't even need a sump pump! Generator hookup, roof in great shape, driveway for 10+ cars, plenty of room to add a pool. Close to top rated blue ribbon schools, highways, shopping. GSMLS 3913451
Directions to property: GPS might say Port Murray. Pleasant Grove to N. Mount Lebanon Rd. Long private driveway is the one w
