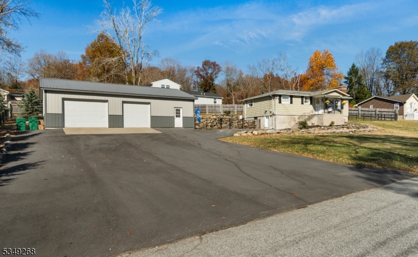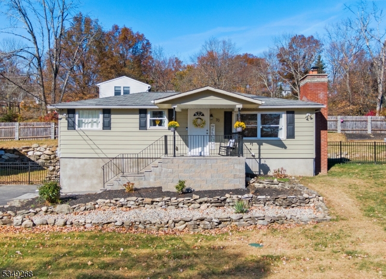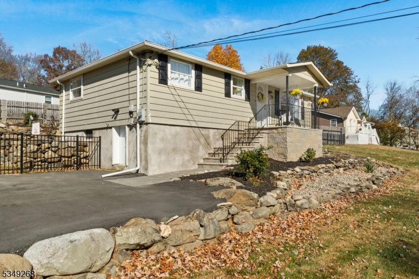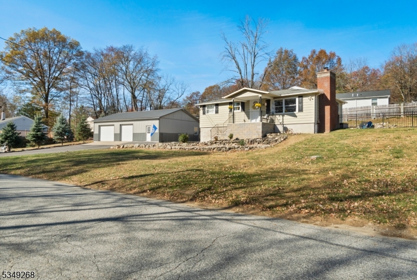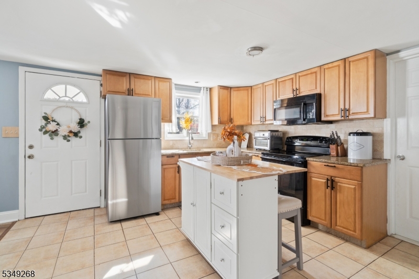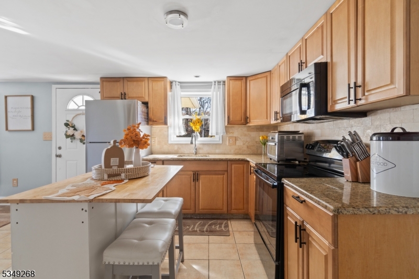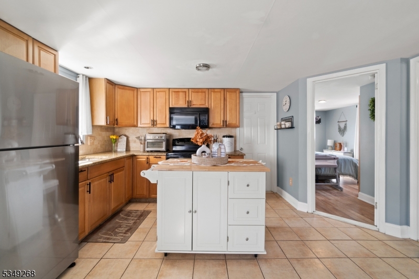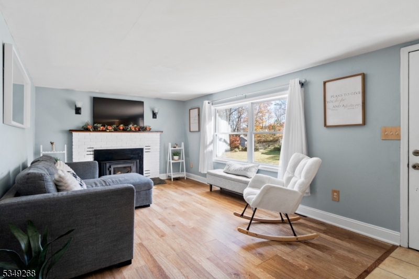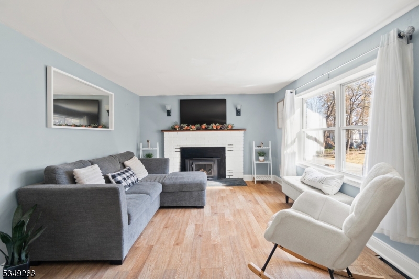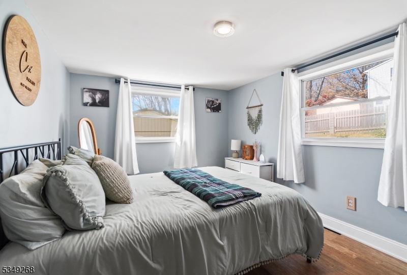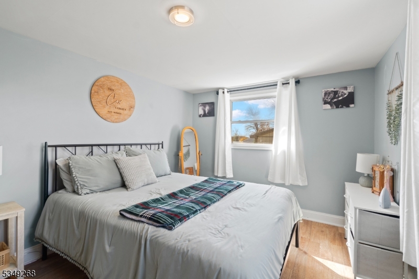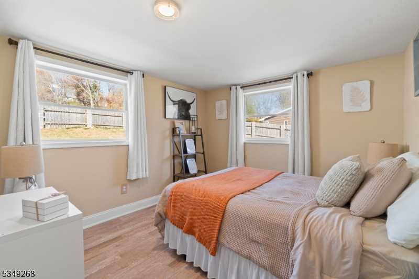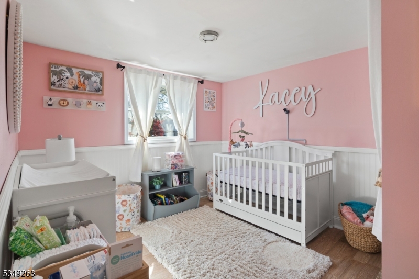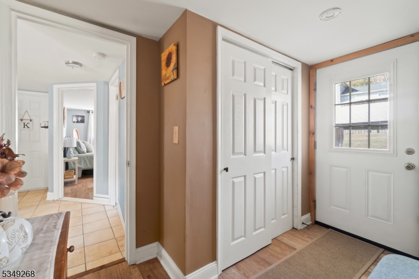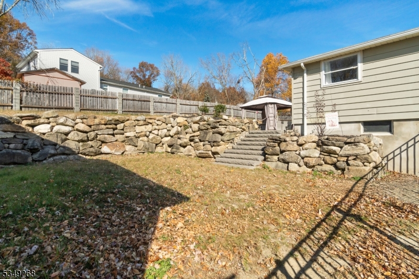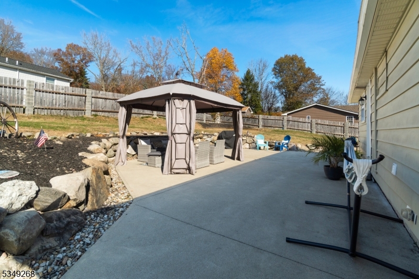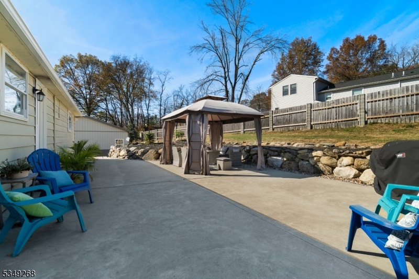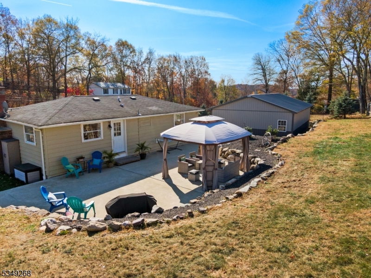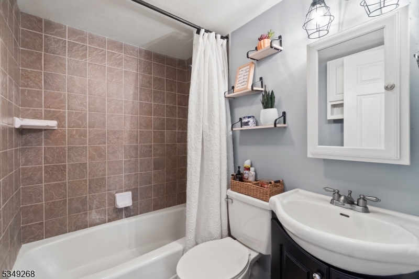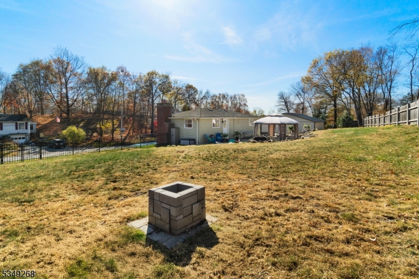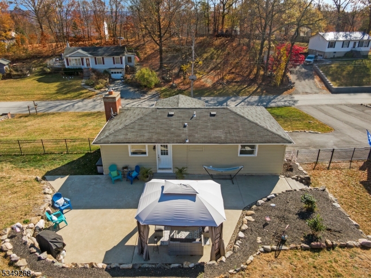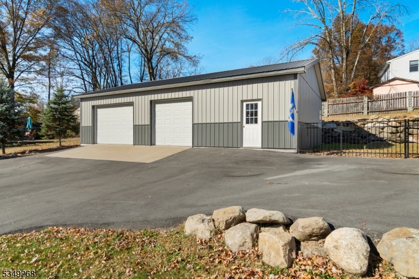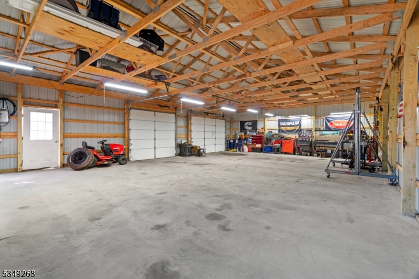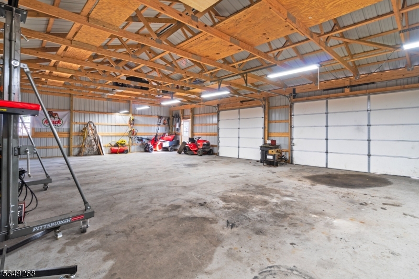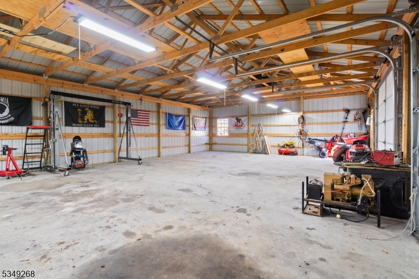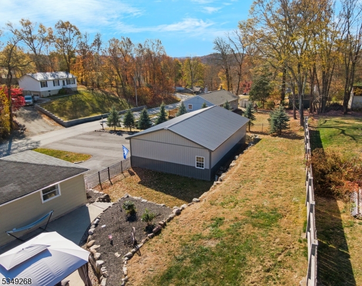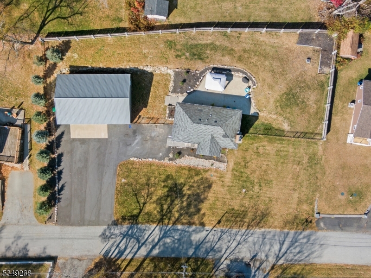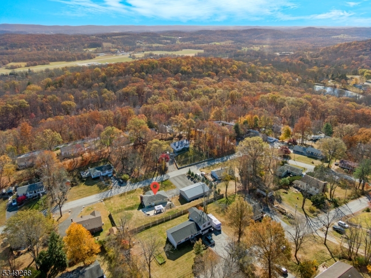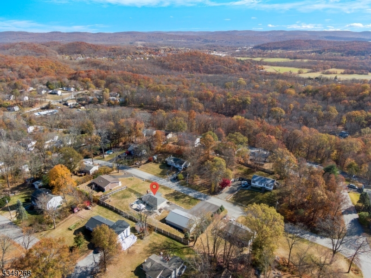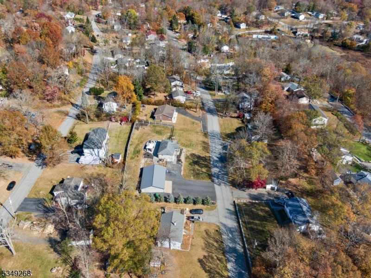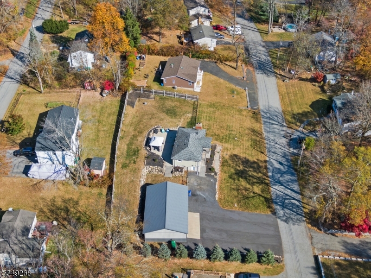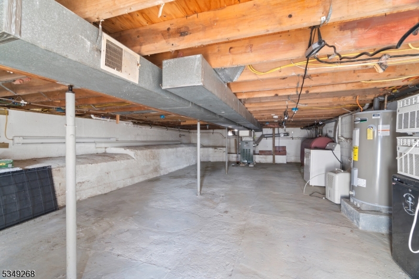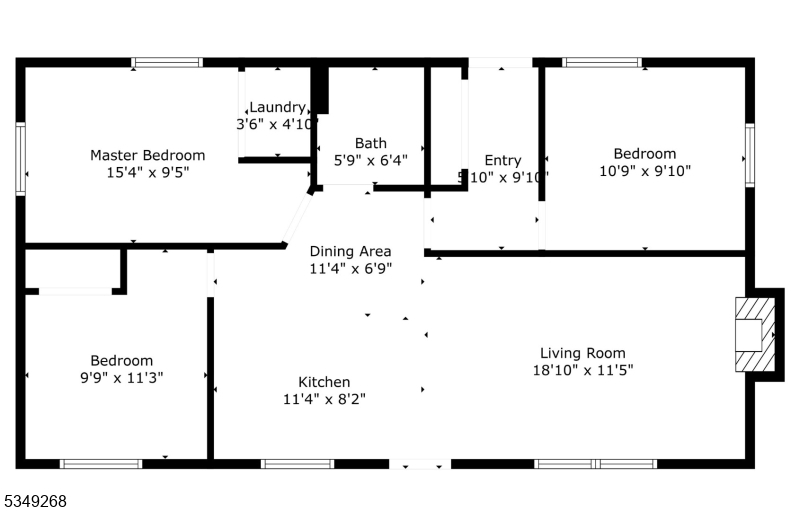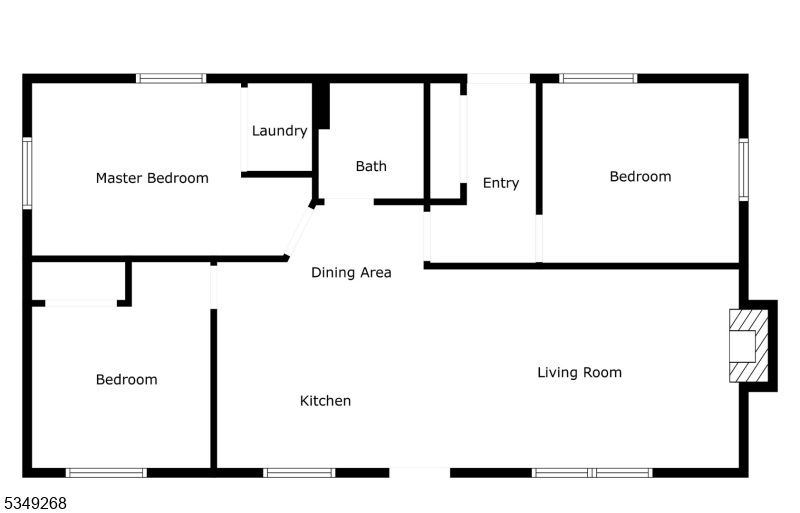70 Alpine Rd | Wantage Twp.
Home Sweet Home!! This home is ready to move in! Located in the beautiful Lake Neepaulin community with no HOA, this home stands out for so many reasons. This Ranch style home is situated on a HALF-ACRE and SALE INCLUDES 2 LOTS. The property itself will impress you with a BRAND-NEW PAVED DRIVEWAY, OVERSIZED DETACHED GARAGE/WORKSHOP, a stunning outdoor Patio, and an updated FENCED IN PRIVATE YARD. The inside of the home features an UPDATED KITCHEN WITH MAPLE CABINETS, GRANITE COUNTERTOP AND ISLAND, gorgeous tile and luxury vinyl flooring, 3 spacious Bedrooms, a WOOD-BURNING FIREPLACE, Beautifully UPDATED MAIN BATH, and Large Windows for natural light. The main Living space has an OPEN-CONCEPT FLOOR PLAN allowing for ease of conversation when preparing dishes. The oversized detached Garage/Workshop can fit 3+ vehicles with plenty of room for storage. The outdoor Patio is perfect for entertaining. New Water Heater 2023. 200 Amp Electric. This special home is a MUST SEE and is waiting for you to enjoy! Come see this home before it's gone, this won't last!! GSMLS 3955369
Directions to property: Old Clove Rd to Lakeview Drive to R on Arrowhead to R on Alpine
