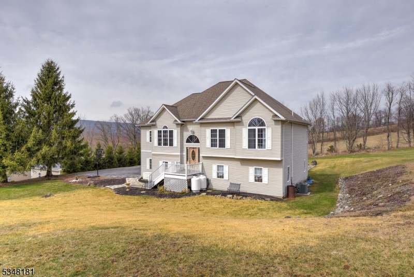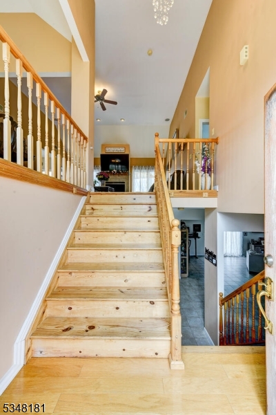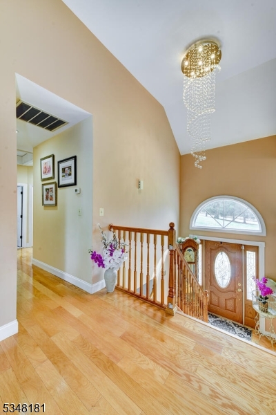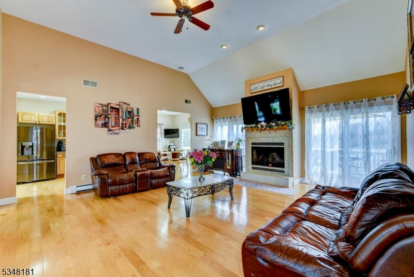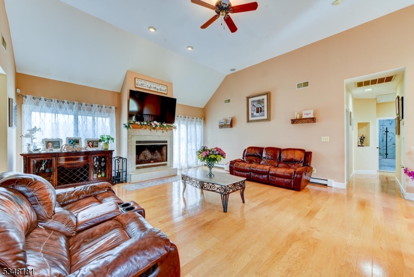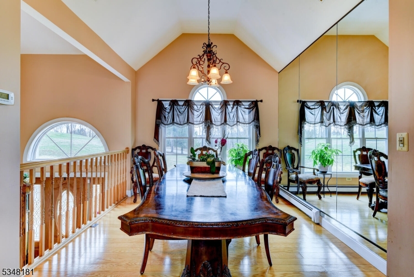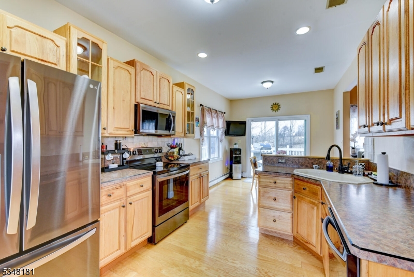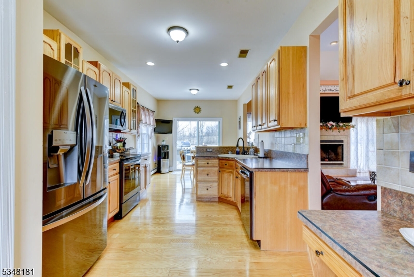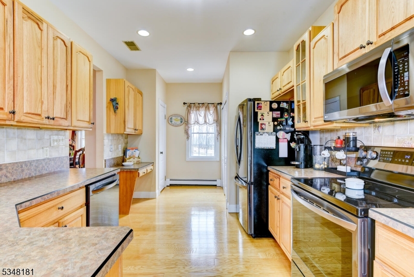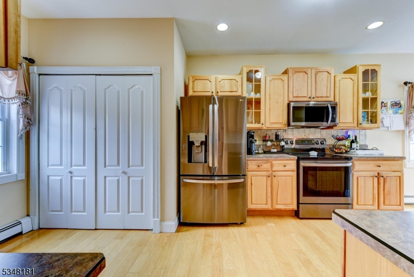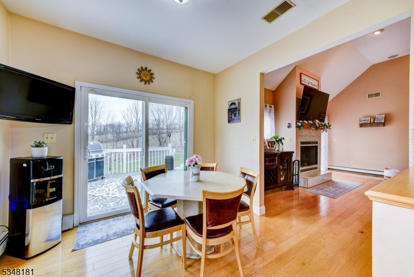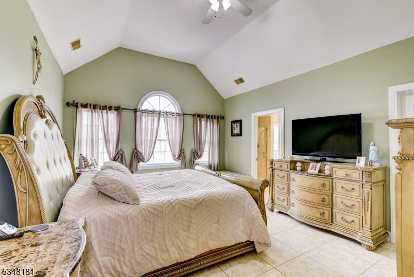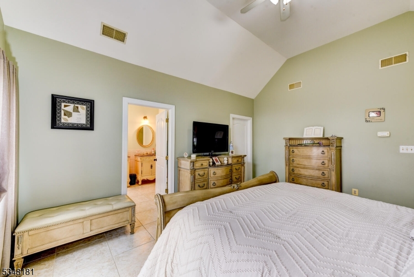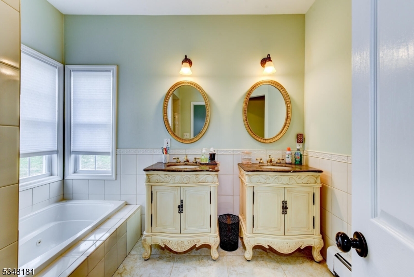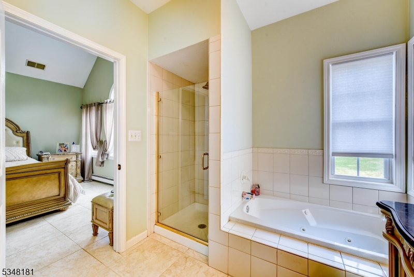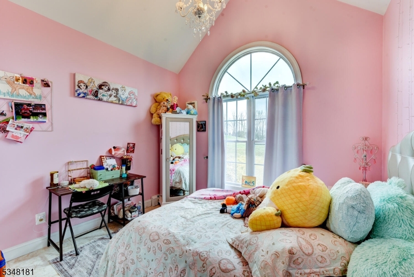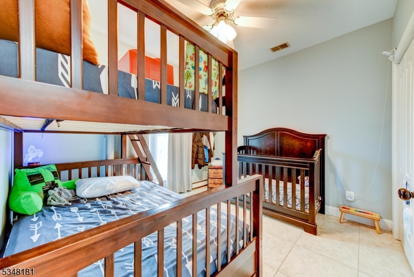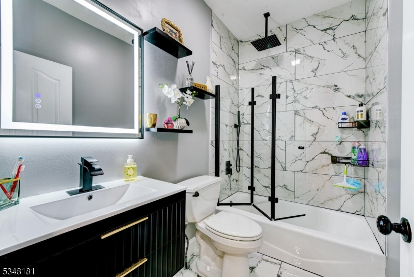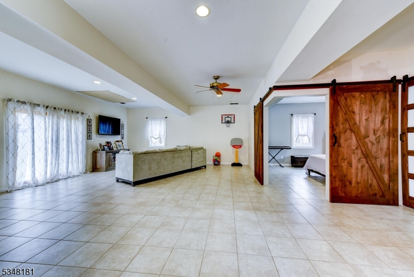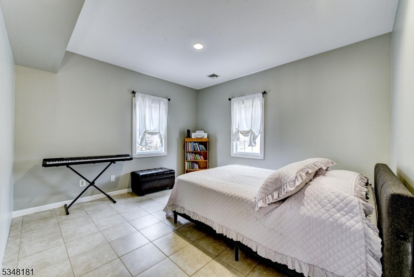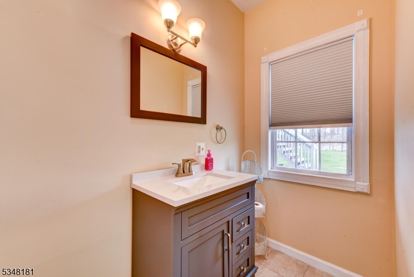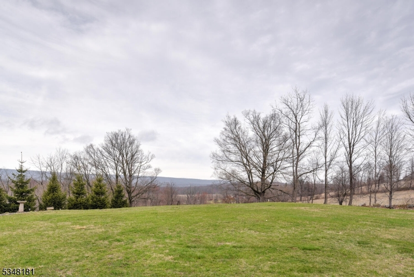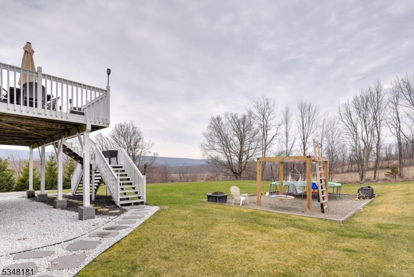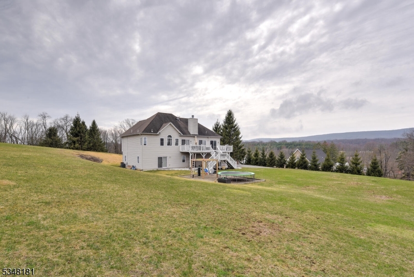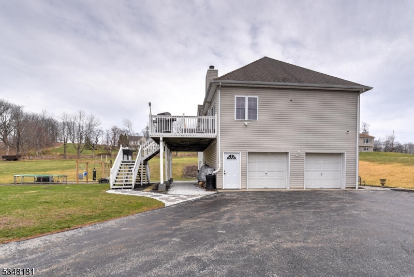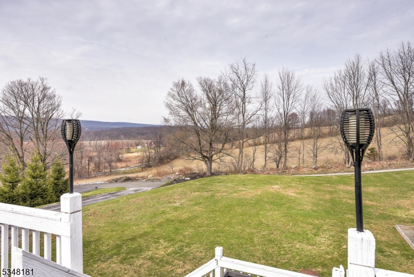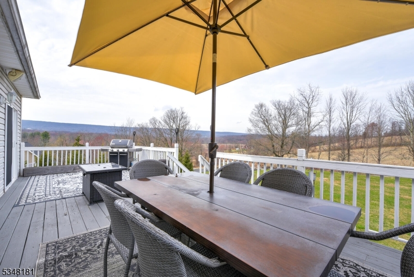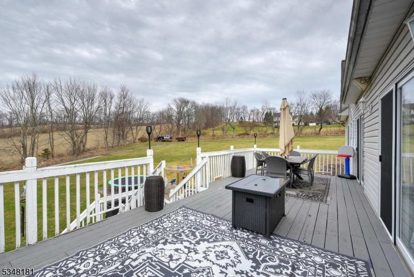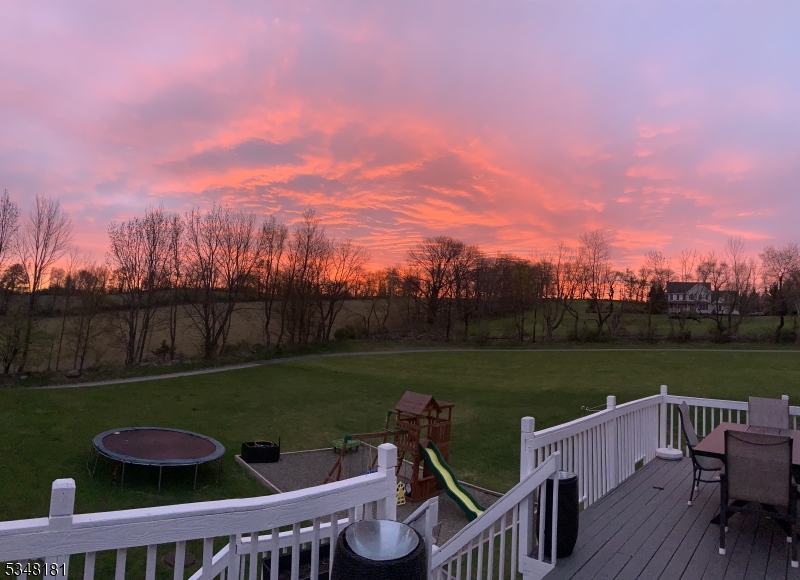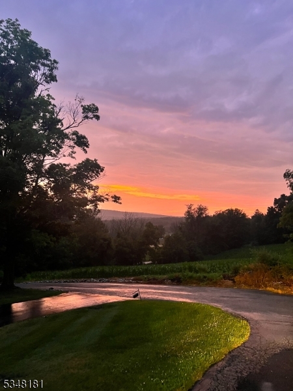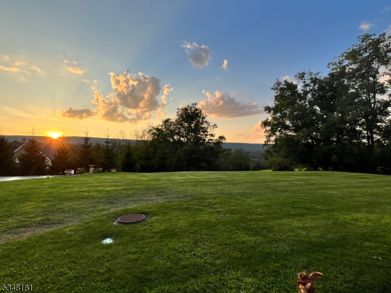6 Glory Ln | Wantage Twp.
IMPECCABLE CUSTOM HOME ON 1.25 PICTURESQUE ACRES!! Great location to view both sunrise and sunset! Stunning views from every window. Home features a bright open space with soaring ceilings and tons of natural light coming through 3 separate sliders leading to deck. Gleaming hardwood flooring throughout with wood burning fireplace located in large living room. Eat in kitchen equipped with newer appliances and ample cabinetry. High ceiling and arched large window featured in primary bedroom, along with spacious walk in closet. Full bath includes 2 vanities, stall shower and jetted tub. 2 additional bedrooms and beautifully renovated full bathroom. Laundry ideally situated on main level. Lower level includes a 13x12 room with barn doors that can be used as a den or office space. Massive family room with powder room and sliders leading to backyard. Access to the oversized 2 car garage. In addition to the gorgeous countryside, this home is conveniently located to Route 23, parks, dog park, walking trails and a short distance from golf courses, and ski resort. A must see! GSMLS 3955211
Directions to property: Libertyville Rd to Hickory, Right onto Glory
