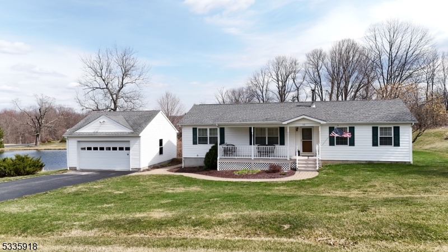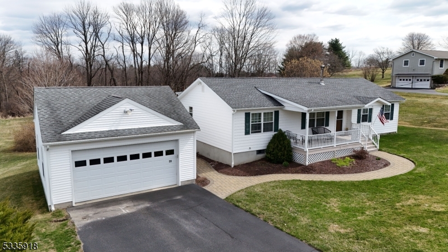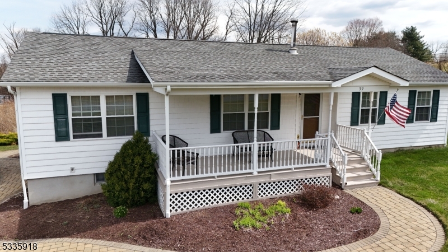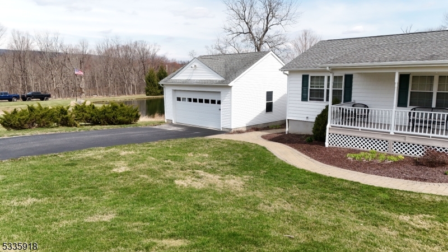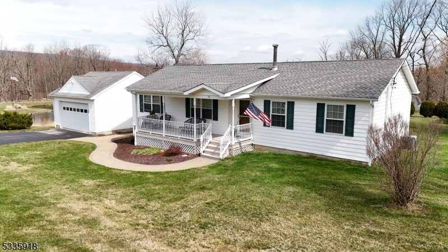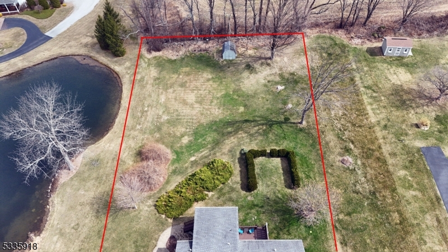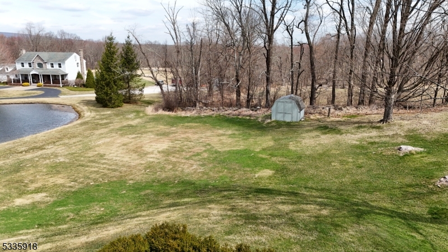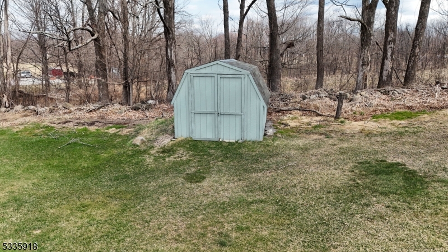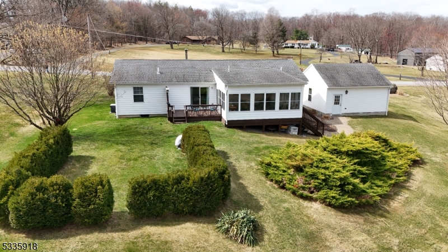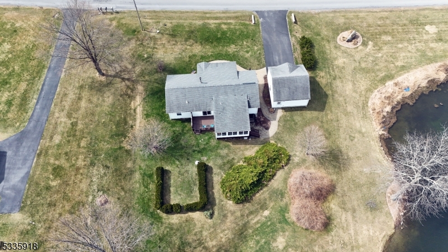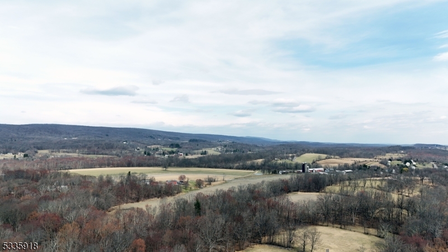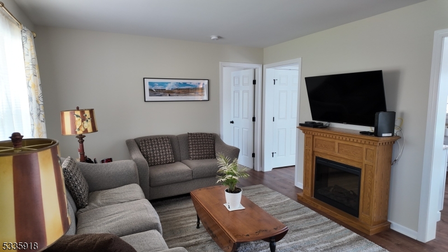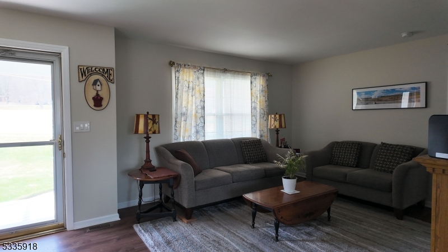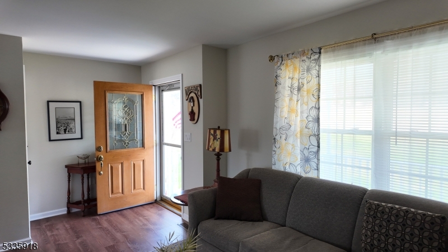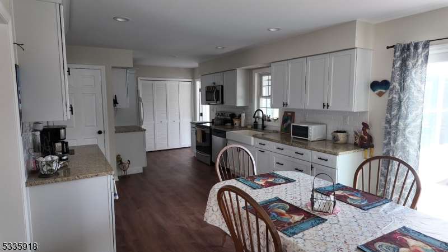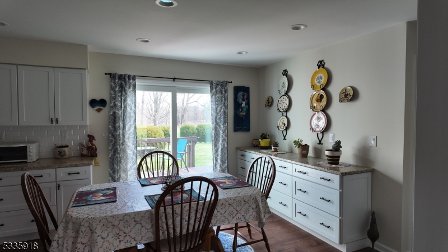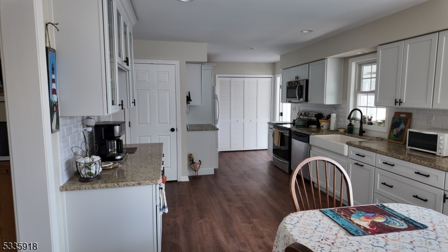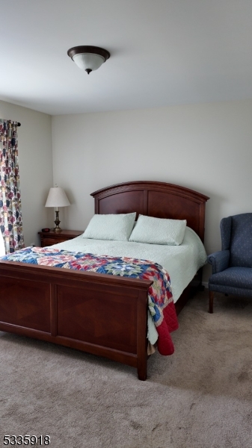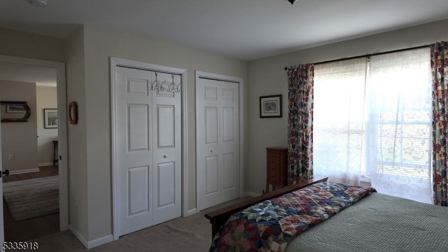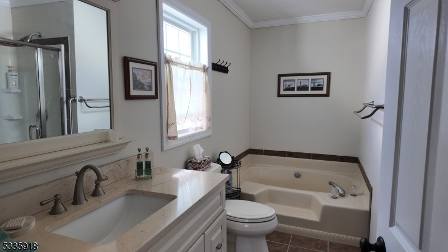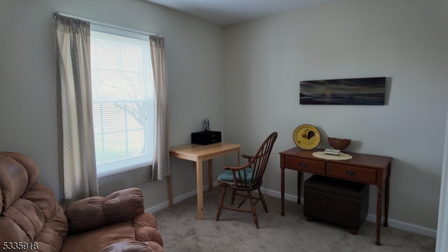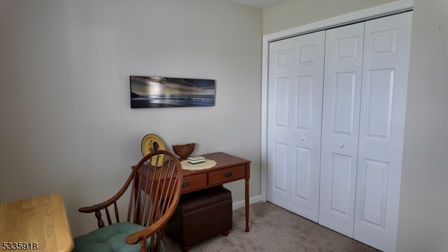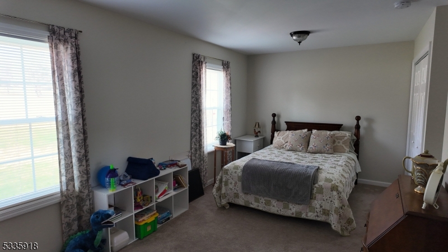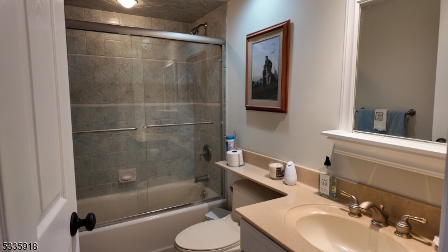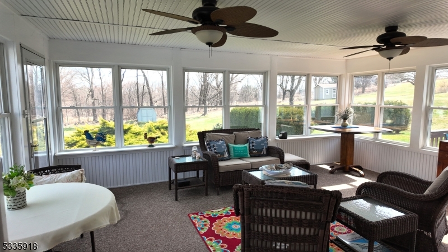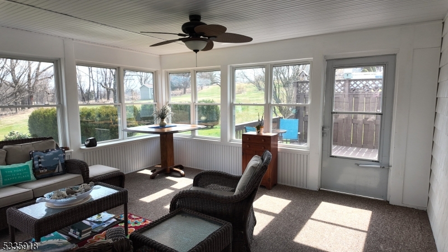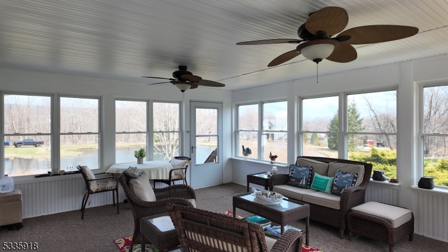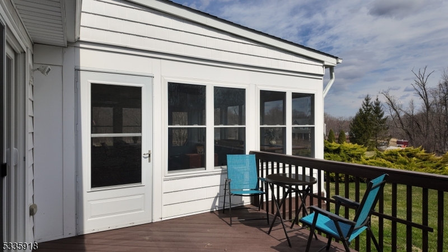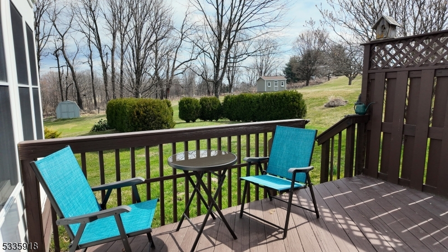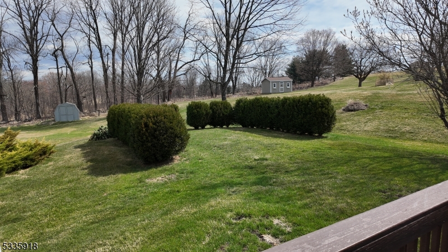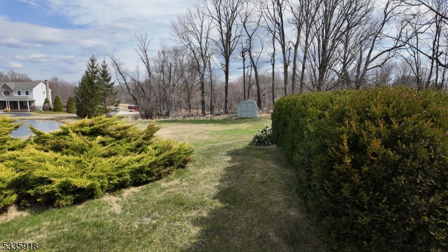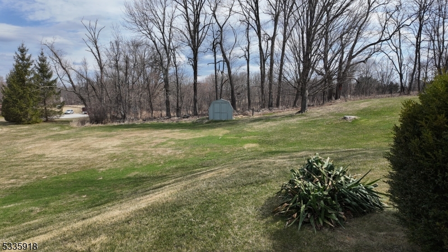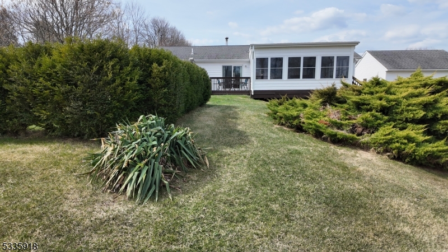59 Decker Rd | Wantage Twp.
Nestled in serene country setting, this charming ranch-style home offers a perfect blend of comfort and tranquility. The heart of the home features living room, updated eat in kitchen, with granite counter tops. Sliders from kitchen to deck for easy grilling. A lovely 3 season room can be accessed from kitchen which is ideal for relaxing on those warm summer days. Laundry room access right from kitchen. This property boosts 3 bedrooms, 2 full baths, the primary suite offers full bath with stall shower. A full bath located just outside the other bedrooms. The basement provides an opportunity for customization, whether you envision a game room, workshop, or additional storage. Woodstove is located in the basement as secondary heat source. The open backyard allows for plenty of outdoor activities, offering a canvas for gardening, landscaping, or simply enjoying the natural surroundings. This ranch is a perfect home for one floor living, while close to hiking, nature walks, skiing, tubing and much more. Come take a look. Don't forget the detached 2 car garage and ample parking in driveway. GSMLS 3954044
Directions to property: GPS Holland Rd to Decker Rd #59
