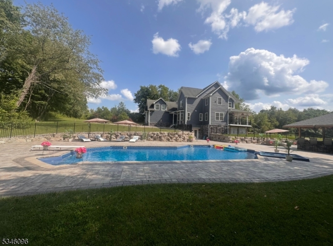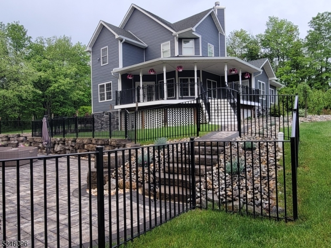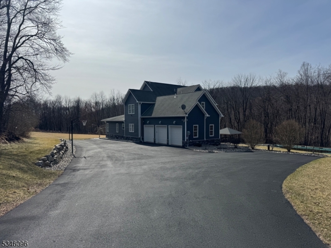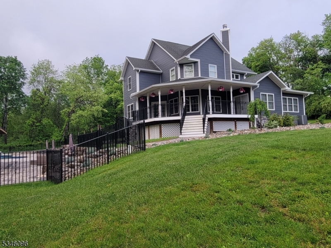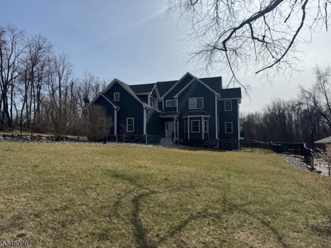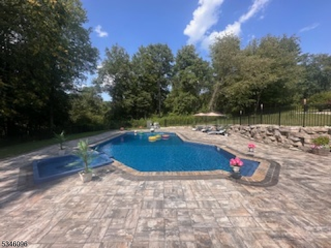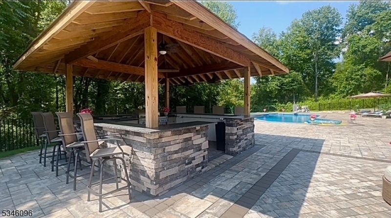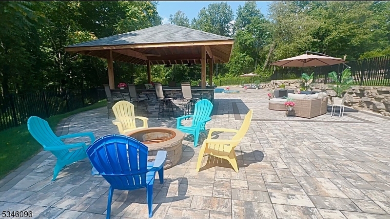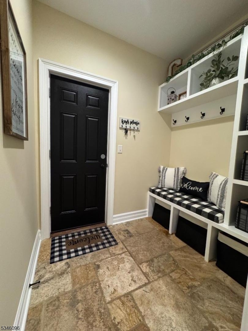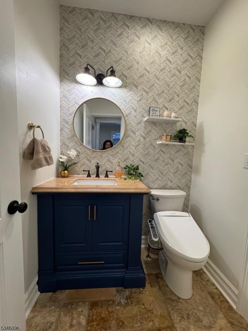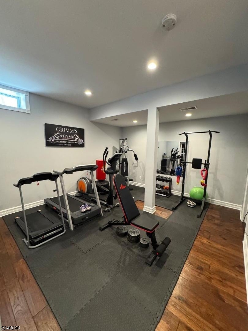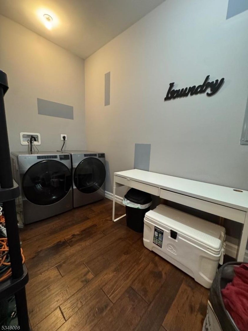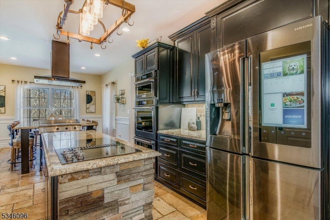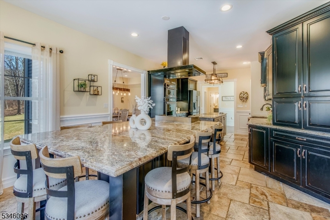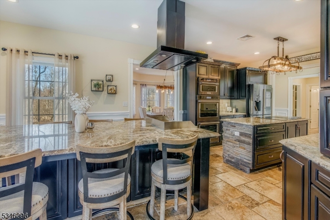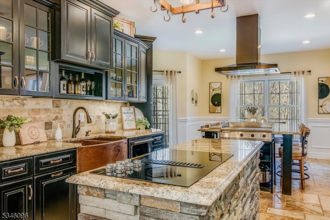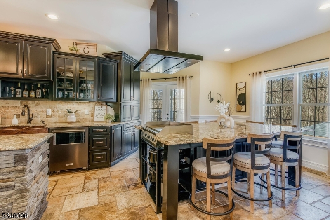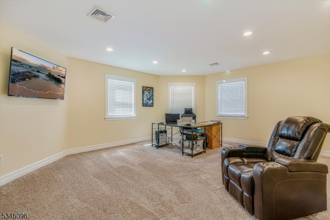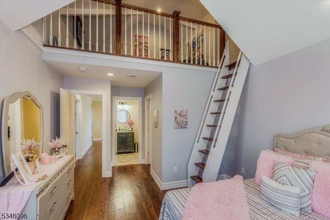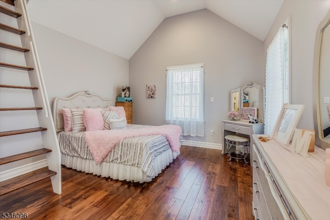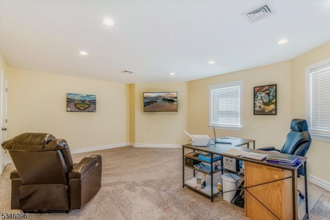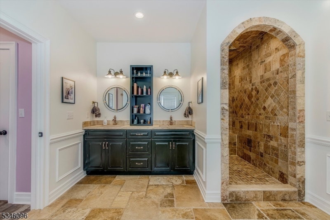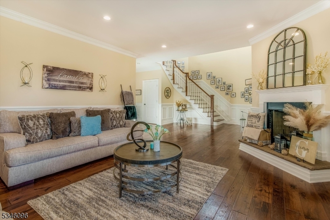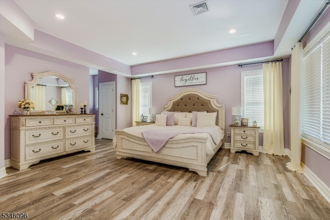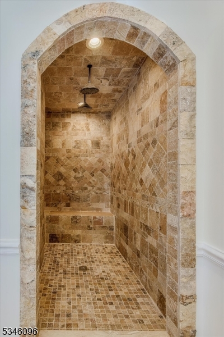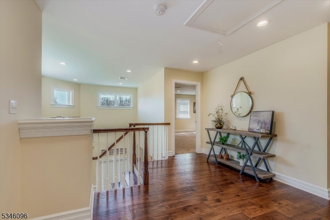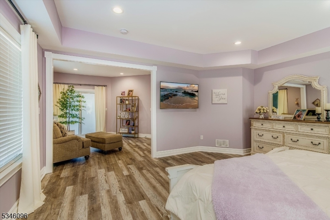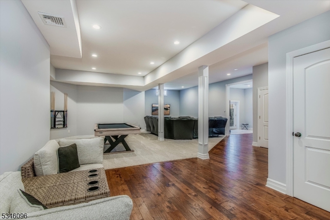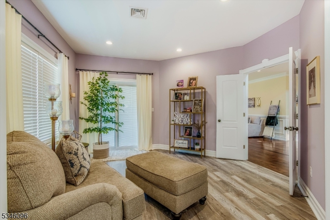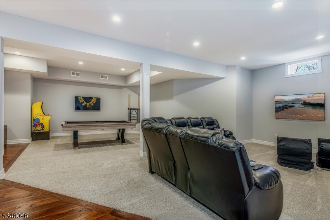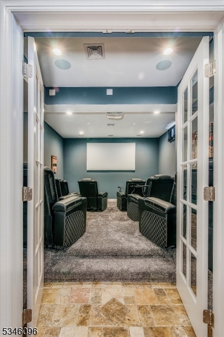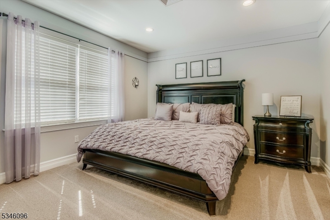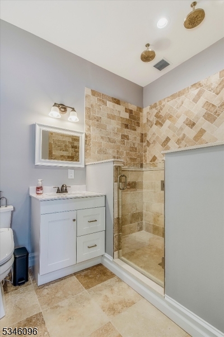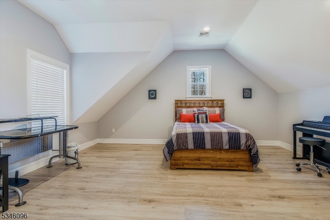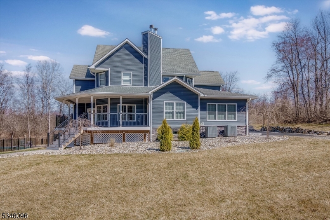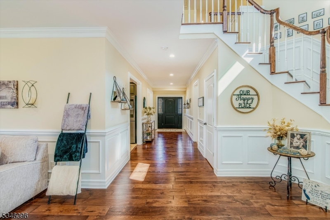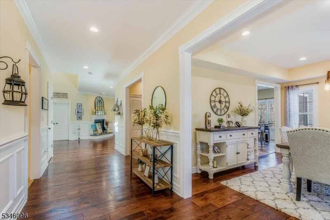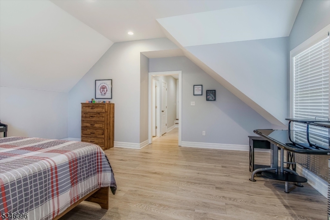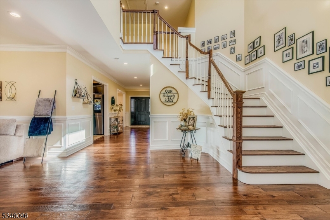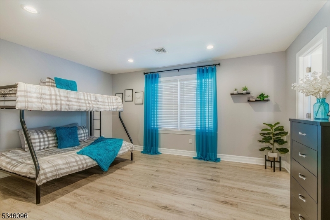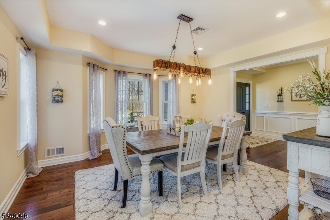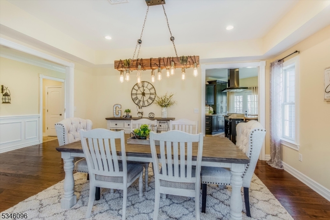17 Mt Salem Rd | Wantage Twp.
"When The Ordinary Won't Do" Perfectly Grand Custom Colonial with Resort Style Amenities in this Spectacular 5BR, 6.5 Ba, Living Room, Dining Room, 3 Car Garage Home On A 7.6 Acre Wooded Location. Room To Roam In A Finished Walk Out Lower Level With Media Room, Rec Room, Family Room, Storage and Utility Room, Pool Table, Gym Area. An Exceptional Outdoor Entertainment Area With An In-Ground 44X20-(8Ft Deep) Heated Saltwater Pool & Hot Tub. Enjoy Your Tiki Area Location. Professional Landscaped, Pavers, Walls, Steps. Fence. Stunning Gourmet Kitchen With Granite And Stainless Appliances Boasts A Center Island Featuring Your Hibachi Grill. Entertain Day and Night While Overlooking Yard And Views, Home has A Covered Porch. All Flowing to a Wonderful Relaxing Backyard and Entertaining Area. Main Level Primary Suite, Featuring a Sitting Area Walk -In Closet's, Shoe Closets, and Large Walk-In Primary Bath. 4 Spacious Bedroom's Up All with en suite baths and walk in Closets. Another Den/Office on Second Level. One bedroom has a loft. Living Room and Dining Room on the First Floor. Recessed Lighting Thru out. Ring Equipment Around Home Remains. Generator Hook Up. Plenty of Storage, All The Details Are Here. Do Not Miss This One, You will not be disappointed. GSMLS 3952585
Directions to property: Rt 23 to Unionville Y keep left on Unionville to R-Mount Salem to #17 See Sign
