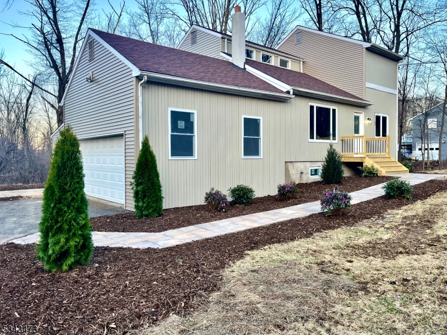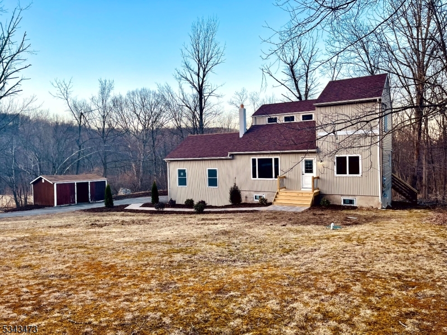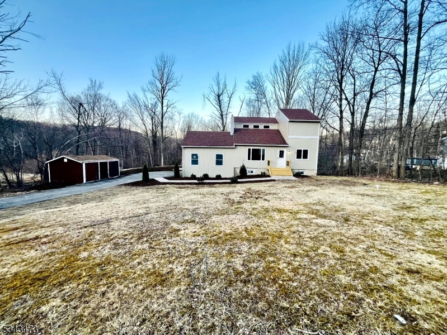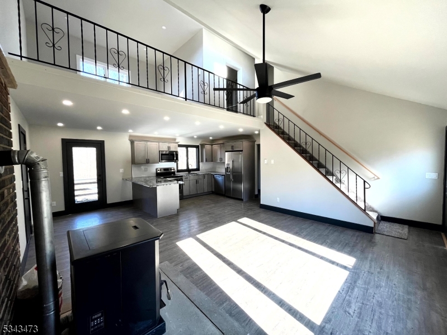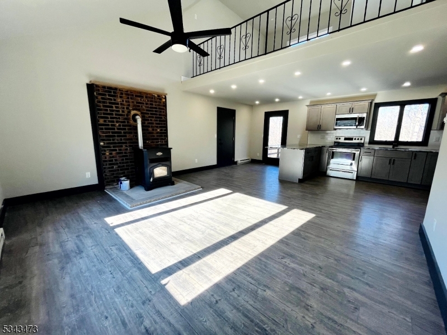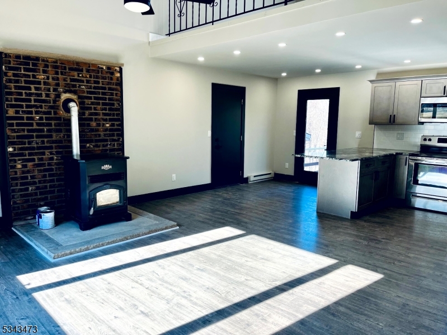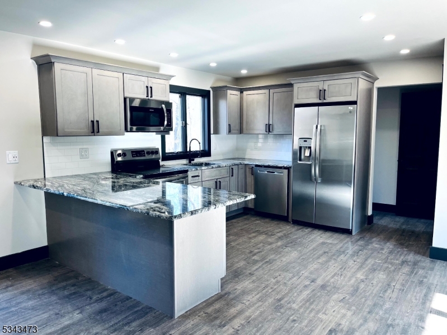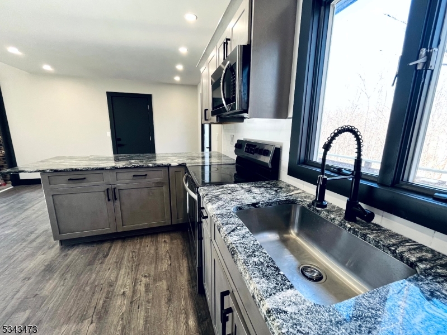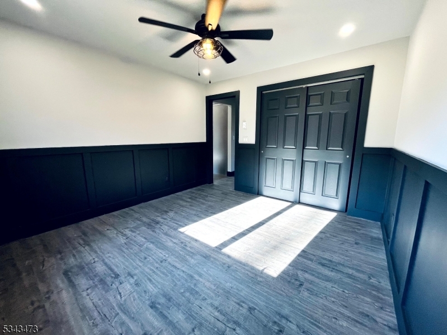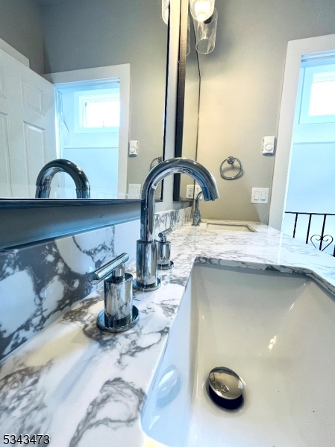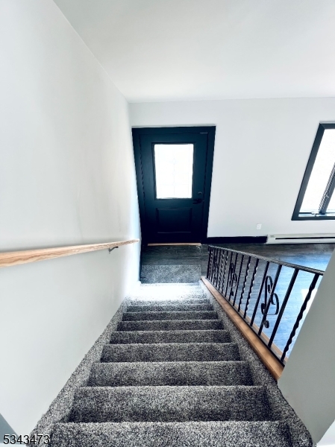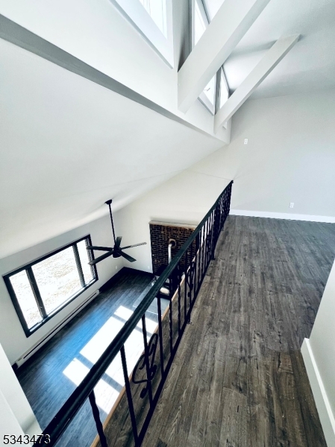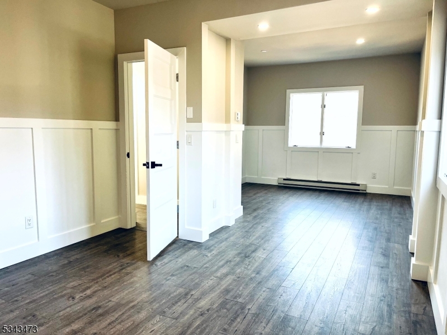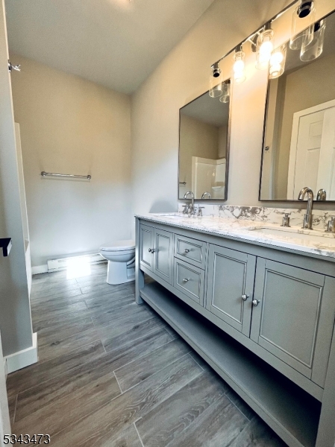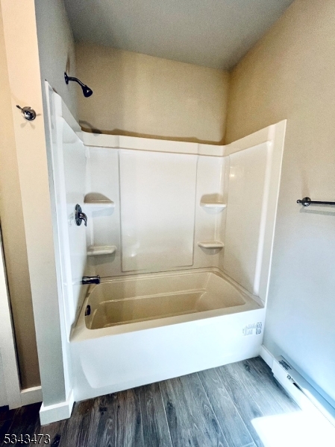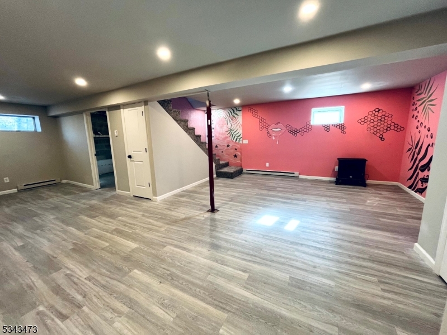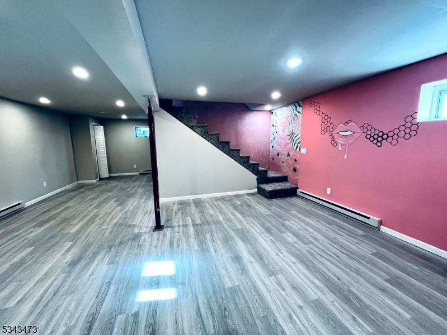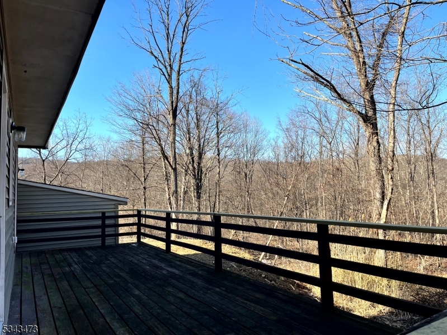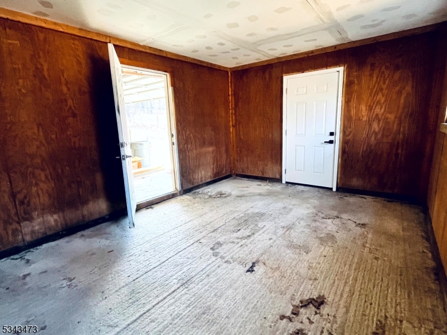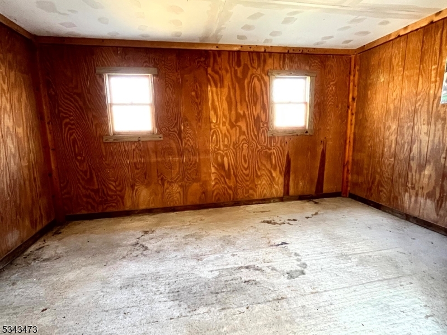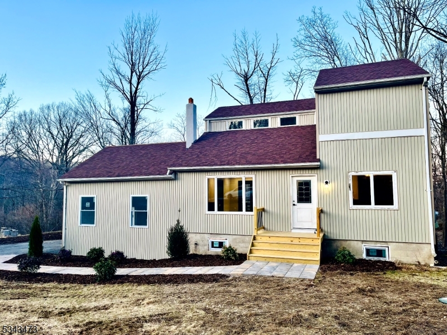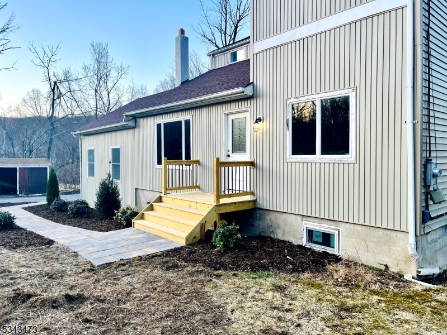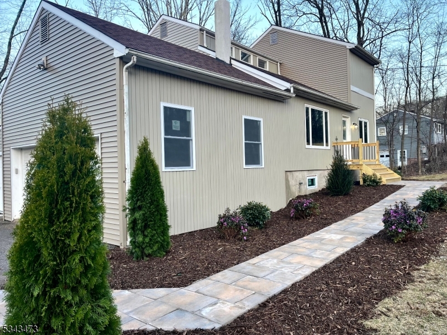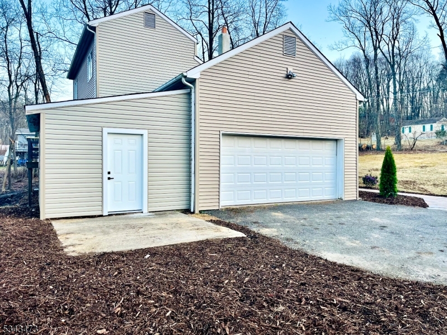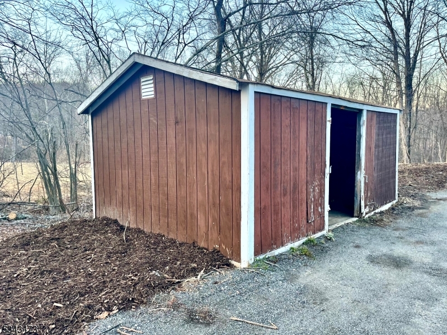37 Snover Rd | Wantage Twp.
OPEN & AIRY RENOVATED CONTEMPORARY. 3-bedroom, 2-bathroom home offers a bright, open layout with modern touches throughout. Set on 2.26 private acres, it blends contemporary style with practical living.The eat-in kitchen features stainless steel appliances, a breakfast bar, and all-new lighting and fixtures. The living room, warmed by a pellet stove, flows seamlessly into the main living spaces. A first-floor bedroom includes larger closet and classic Shaker-style wainscoting.Upstairs, a loft-style living area overlooks the main floor, leading to a spacious bedroom that could easily be converted back into two separate bedrooms. The fully renovated second-floor bathroom features a double vanity and chrome fixtures.The finished basement provides additional living space, plus a separate room for an office or storage.An oversized two-car garage with vaulted ceilings includes an attached bonus room with a separate entrance, ideal for a home office, workshop, or creative space.With options for additional buildouts, this move-in-ready home offers flexibility and style in a peaceful setting. GSMLS 3950311
Directions to property: GPS
